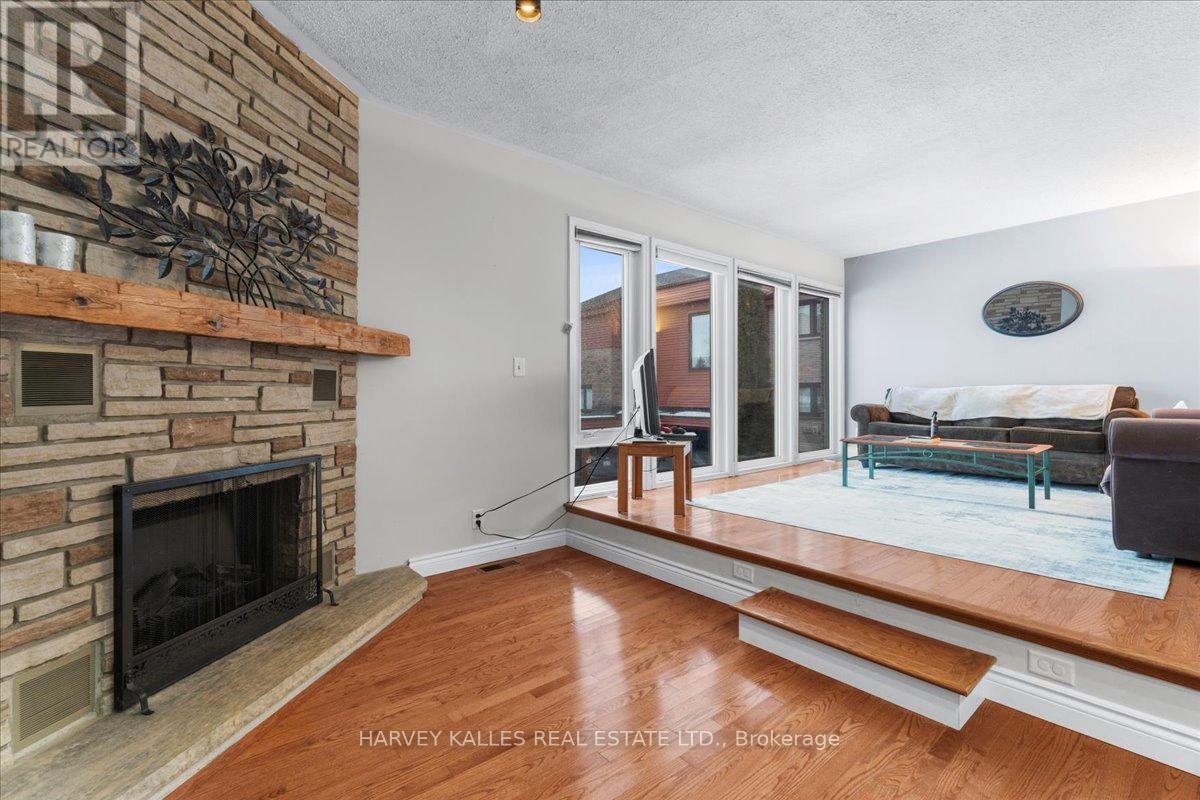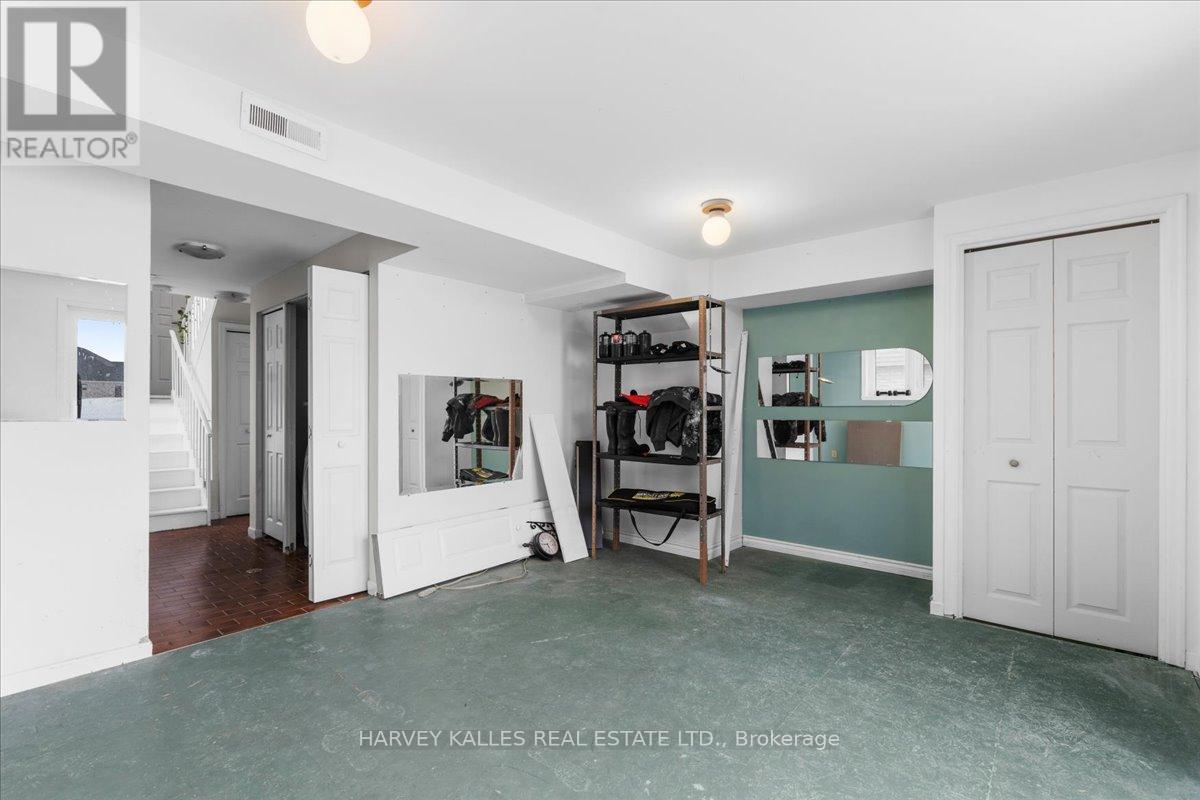12 - 1798 Old Highway 2 Quinte West, Ontario K8N 4Z2
$549,000Maintenance, Water, Common Area Maintenance, Insurance, Parking
$779.92 Monthly
Maintenance, Water, Common Area Maintenance, Insurance, Parking
$779.92 MonthlyWith breathtaking waterfront views of the Bay of Quinte, this wonderfully maintained 2-storey townhome from Bay Tree Condos offers a lifestyle of carefree enjoyment. The 3 bed, 2 bath home perfectly blends beauty & functionality, boasting an updated kitchen with plenty of counter & storage space, leading to the elegant dining area perfect for family meals. Bright natural light shines throughout the spacious living/family room, inviting you to relax or entertain by the electric fireplace, & bask in the the community's stunningly landscaped grounds through your backyard walk-out. With an additional walk-out to a private back patio, the finished basement features a convenient laundry space, great storage, & access to the B/I garage. Within a short proximity from Belleville, Trenton & Prince Edward County, this tranquil waterfront property offers unique rural living with the benefit of nearby urban amenities. Bay Tree Condominiums Offers A Fantastic Lifestyle Opportunity W/ An Inviting Conununity Feel. Turnkey 3 Bed, 2 Bath Townhouse W/ 1 Car Garage+ 1 Drive, 2 Parking Total. (id:61015)
Property Details
| MLS® Number | X12009245 |
| Property Type | Single Family |
| Community Features | Pet Restrictions |
| Parking Space Total | 2 |
Building
| Bathroom Total | 2 |
| Bedrooms Above Ground | 3 |
| Bedrooms Below Ground | 1 |
| Bedrooms Total | 4 |
| Basement Development | Finished |
| Basement Features | Walk Out |
| Basement Type | N/a (finished) |
| Cooling Type | Central Air Conditioning |
| Exterior Finish | Vinyl Siding, Brick |
| Fireplace Present | Yes |
| Flooring Type | Hardwood |
| Half Bath Total | 1 |
| Heating Fuel | Natural Gas |
| Heating Type | Forced Air |
| Stories Total | 2 |
| Size Interior | 1,400 - 1,599 Ft2 |
| Type | Row / Townhouse |
Parking
| Garage |
Land
| Acreage | No |
Rooms
| Level | Type | Length | Width | Dimensions |
|---|---|---|---|---|
| Second Level | Primary Bedroom | 3.33 m | 3.95 m | 3.33 m x 3.95 m |
| Second Level | Bedroom 2 | 2.85 m | 4.77 m | 2.85 m x 4.77 m |
| Second Level | Bedroom 3 | 2.53 m | 3.67 m | 2.53 m x 3.67 m |
| Lower Level | Recreational, Games Room | 3.59 m | 4.55 m | 3.59 m x 4.55 m |
| Lower Level | Utility Room | 1.04 m | 2.76 m | 1.04 m x 2.76 m |
| Lower Level | Other | 2.43 m | 2.86 m | 2.43 m x 2.86 m |
| Main Level | Dining Room | 3.78 m | 3.9 m | 3.78 m x 3.9 m |
| Main Level | Kitchen | 2.68 m | 2.7 m | 2.68 m x 2.7 m |
| Main Level | Living Room | 3.62 m | 6.88 m | 3.62 m x 6.88 m |
https://www.realtor.ca/real-estate/28000641/12-1798-old-highway-2-quinte-west
Contact Us
Contact us for more information






































