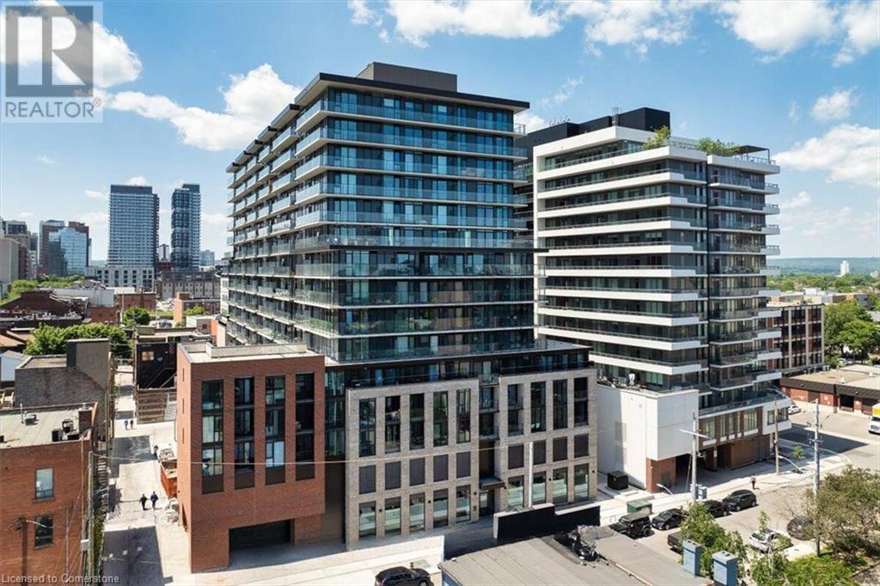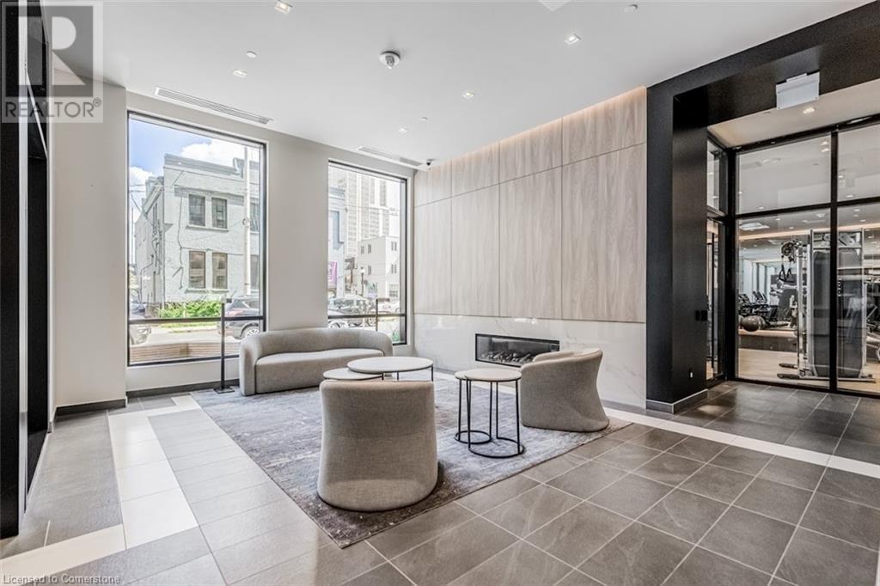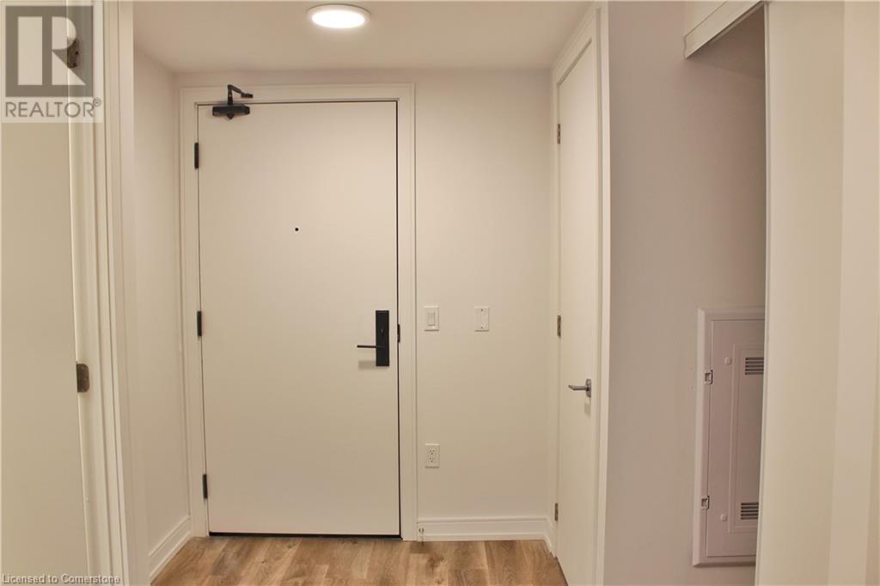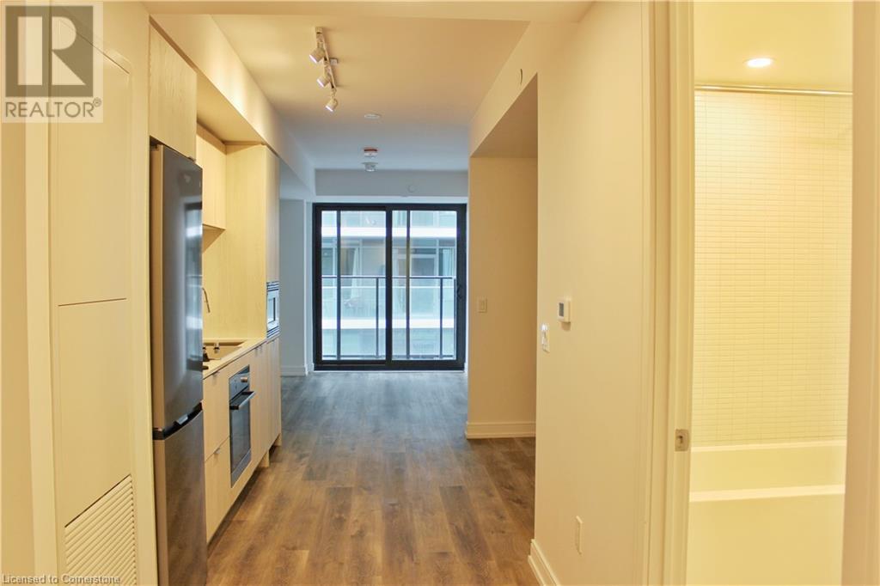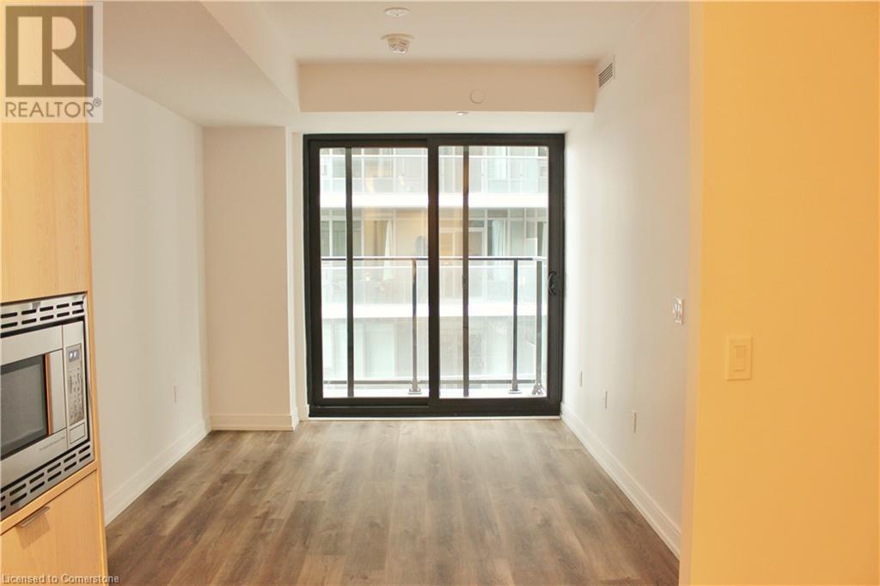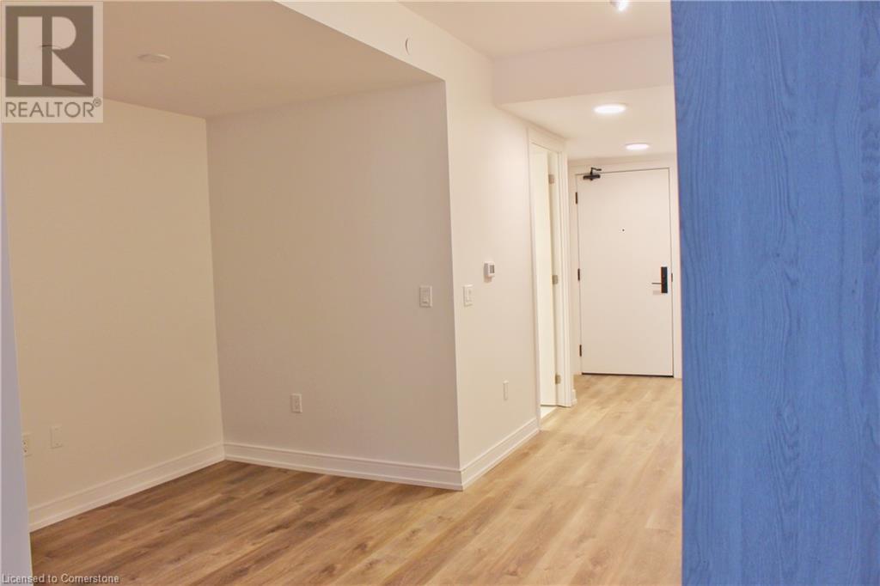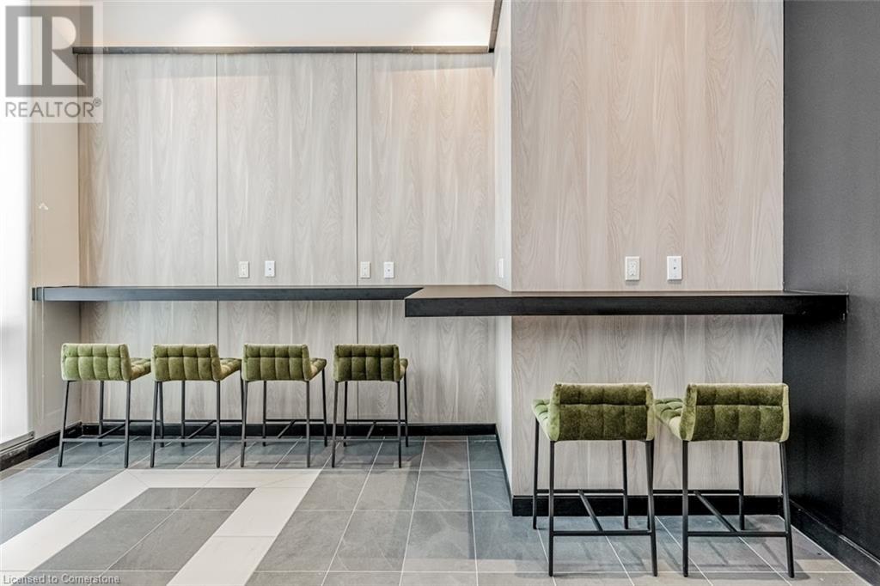1 Jarvis Street Street Unit# 714 Hamilton, Ontario L8R 3J2
$1,850 MonthlyInsurance
This 1 bed + den, 1 bath condo offers a stylish and convenient lifestyle in the heart of Hamilton. Designed with a sleek, urban aesthetic, this unit features an open-concept layout, ensuite laundry, and an expansive balcony for a breath of fresh air. Residents can enjoy premium building amenities, including a fitness centre, two lobby lounges, a co-working lounge, and a welcoming lobby area. With transit, shopping, and parks just steps away, this space is perfect for the right person looking for comfort and accessibility. (id:61015)
Property Details
| MLS® Number | 40702535 |
| Property Type | Single Family |
| Neigbourhood | Beasley |
| Amenities Near By | Hospital, Park, Place Of Worship, Public Transit, Schools |
| Community Features | Community Centre |
| Features | Balcony |
Building
| Bathroom Total | 1 |
| Bedrooms Above Ground | 1 |
| Bedrooms Below Ground | 1 |
| Bedrooms Total | 2 |
| Amenities | Exercise Centre, Party Room |
| Appliances | Dishwasher, Dryer, Microwave, Refrigerator, Stove, Washer, Microwave Built-in, Hood Fan |
| Basement Type | None |
| Constructed Date | 2024 |
| Construction Style Attachment | Attached |
| Cooling Type | Central Air Conditioning |
| Exterior Finish | Concrete |
| Heating Fuel | Natural Gas |
| Heating Type | Forced Air |
| Stories Total | 1 |
| Size Interior | 567 Ft2 |
| Type | Apartment |
| Utility Water | Municipal Water |
Parking
| Underground | |
| Visitor Parking |
Land
| Access Type | Highway Access, Highway Nearby |
| Acreage | No |
| Land Amenities | Hospital, Park, Place Of Worship, Public Transit, Schools |
| Sewer | Municipal Sewage System |
| Size Total Text | Unknown |
| Zoning Description | D3 |
Rooms
| Level | Type | Length | Width | Dimensions |
|---|---|---|---|---|
| Main Level | Bedroom | 12'5'' x 8'0'' | ||
| Main Level | 4pc Bathroom | 7'5'' x 4'9'' | ||
| Main Level | Living Room | 13'0'' x 9'2'' | ||
| Main Level | Den | 8'6'' x 5'8'' | ||
| Main Level | Kitchen | 9'0'' x 7'5'' |
https://www.realtor.ca/real-estate/28000596/1-jarvis-street-street-unit-714-hamilton
Contact Us
Contact us for more information

