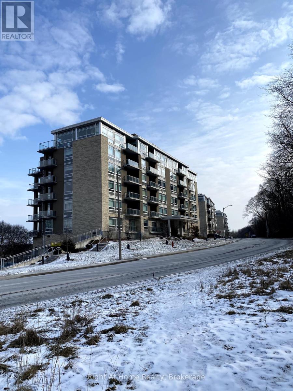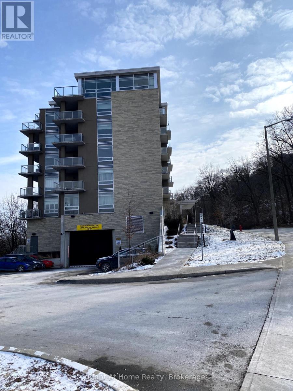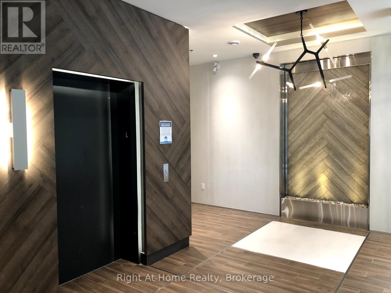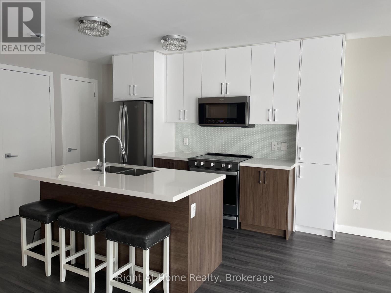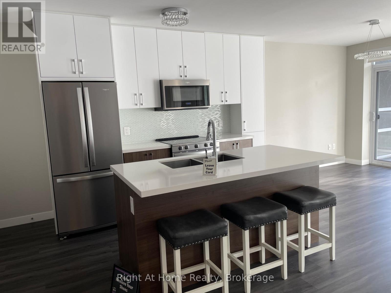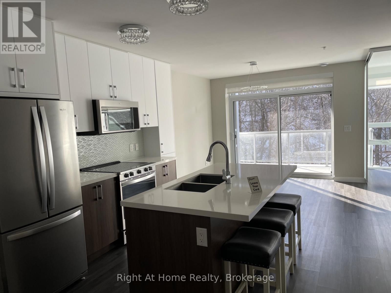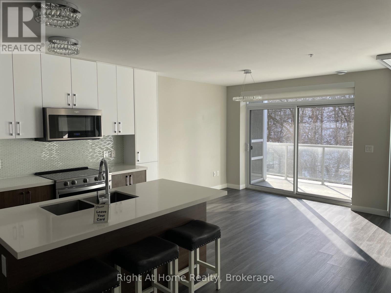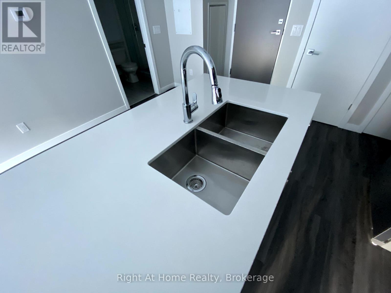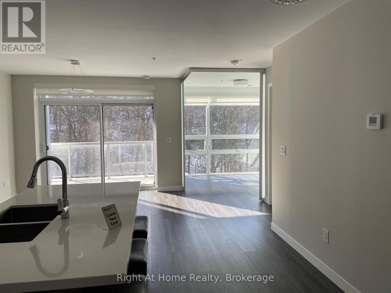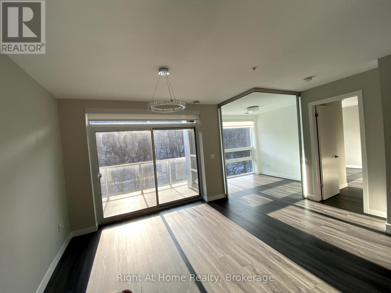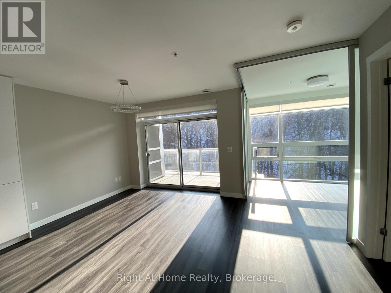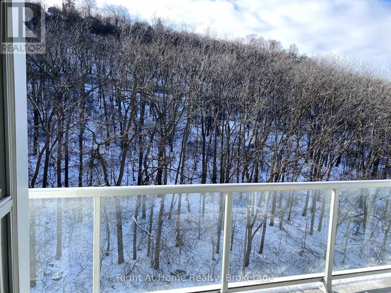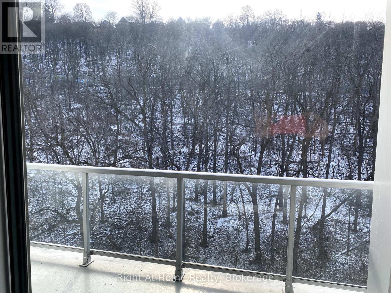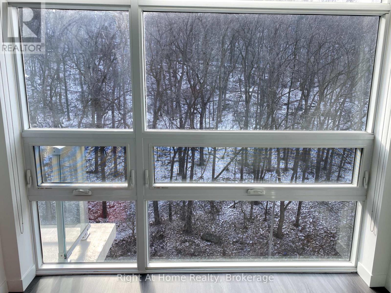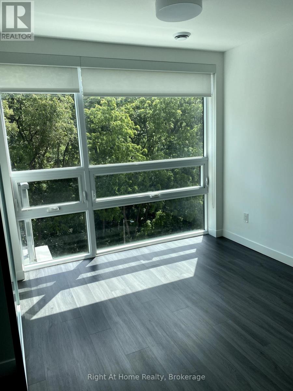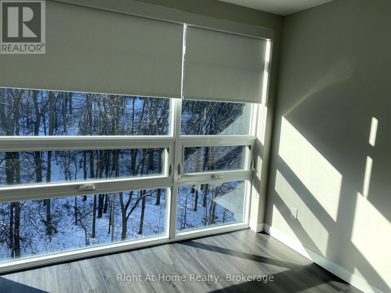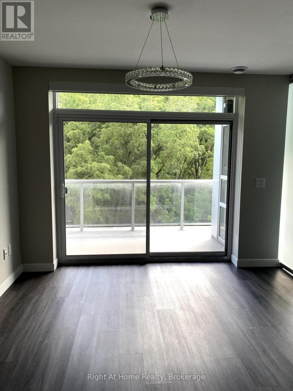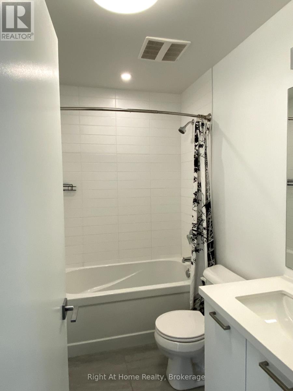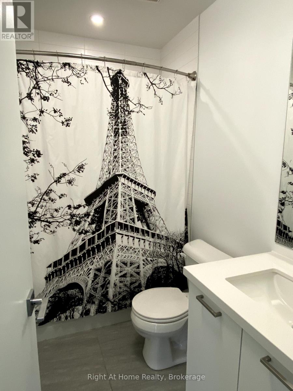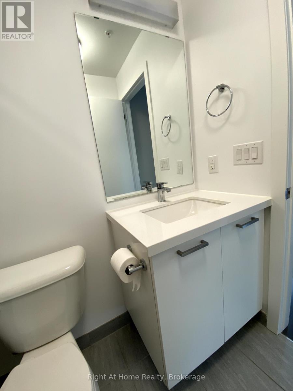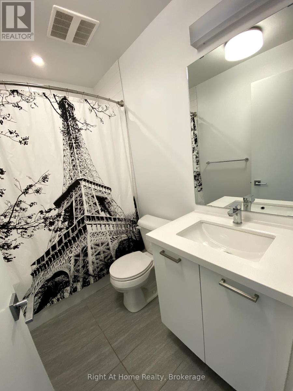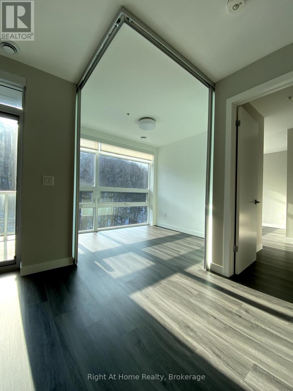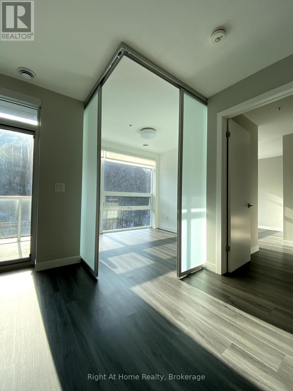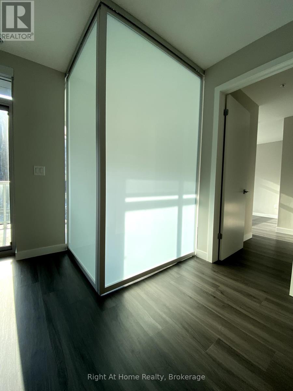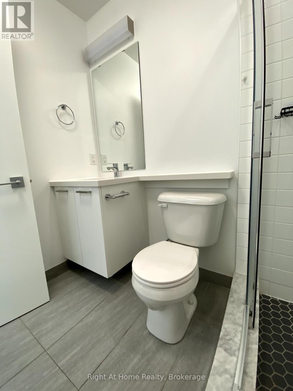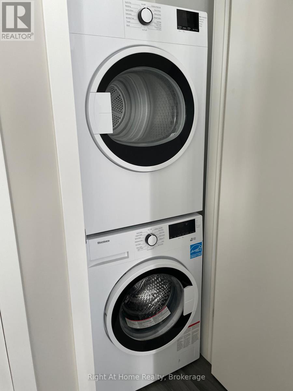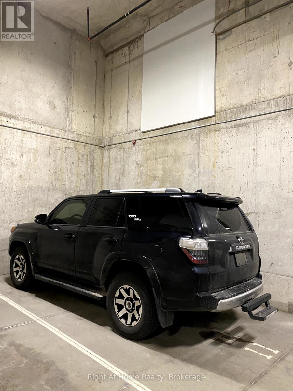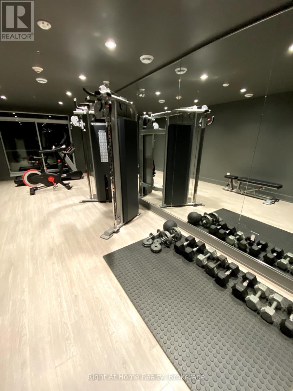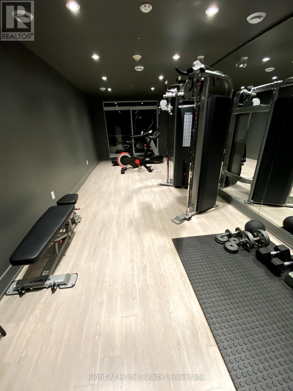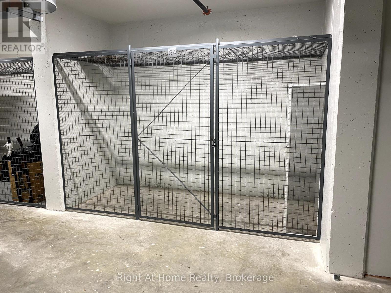606 - 455 Charlton Avenue E Hamilton, Ontario L8N 0B2
$499,900Maintenance, Heat, Water, Parking, Common Area Maintenance
$622 Monthly
Maintenance, Heat, Water, Parking, Common Area Maintenance
$622 MonthlyA great opportunity to own a PENTHOUSE unit with floor-to-ceiling windows thru-out, offering amazing Escarpment views. Enjoy the open concept layout boasting a modern kitchen with quartz counters and upgraded stainless steel appliances, sun drenched living room and very private balcony. Nice Master Bedroom with spacious closet and Ensuite bathroom, a second Bedroom/Den and a very convenient 2nd full bathroom. Custom blinds and upgraded light fixtures. Carpet free unit, painted in neutral colours. In suite Laundry with upgraded washer/dryer adds to the comfort of living in this gorgeous unit. Great underground Parking spot #11 and extra large Locker #54 are included.Complex amenities include party room, gym, visitor parking and access to comunal terrace with BBQs. Amazing location, close to 3 major hospitals, public transit, shopping, dining, rail trail and Wentworth Escarpment stairs.Summer or winter, enjoy the Escarpment trees view and feel at the top of the world! (id:61015)
Property Details
| MLS® Number | X11941361 |
| Property Type | Single Family |
| Community Name | Stinson |
| Community Features | Pets Not Allowed |
| Features | Balcony, Carpet Free, In Suite Laundry |
| Parking Space Total | 1 |
Building
| Bathroom Total | 2 |
| Bedrooms Above Ground | 2 |
| Bedrooms Total | 2 |
| Amenities | Storage - Locker |
| Appliances | Dishwasher, Dryer, Microwave, Stove, Washer, Window Coverings, Refrigerator |
| Cooling Type | Central Air Conditioning |
| Exterior Finish | Concrete |
| Heating Fuel | Natural Gas |
| Heating Type | Forced Air |
| Size Interior | 700 - 799 Ft2 |
| Type | Apartment |
Parking
| Underground |
Land
| Acreage | No |
Rooms
| Level | Type | Length | Width | Dimensions |
|---|---|---|---|---|
| Main Level | Primary Bedroom | 3.05 m | 3.35 m | 3.05 m x 3.35 m |
| Main Level | Bedroom | 2.77 m | 2.88 m | 2.77 m x 2.88 m |
| Main Level | Kitchen | 3.79 m | 4.55 m | 3.79 m x 4.55 m |
| Main Level | Living Room | 2.97 m | 3.43 m | 2.97 m x 3.43 m |
https://www.realtor.ca/real-estate/27844119/606-455-charlton-avenue-e-hamilton-stinson-stinson
Contact Us
Contact us for more information

