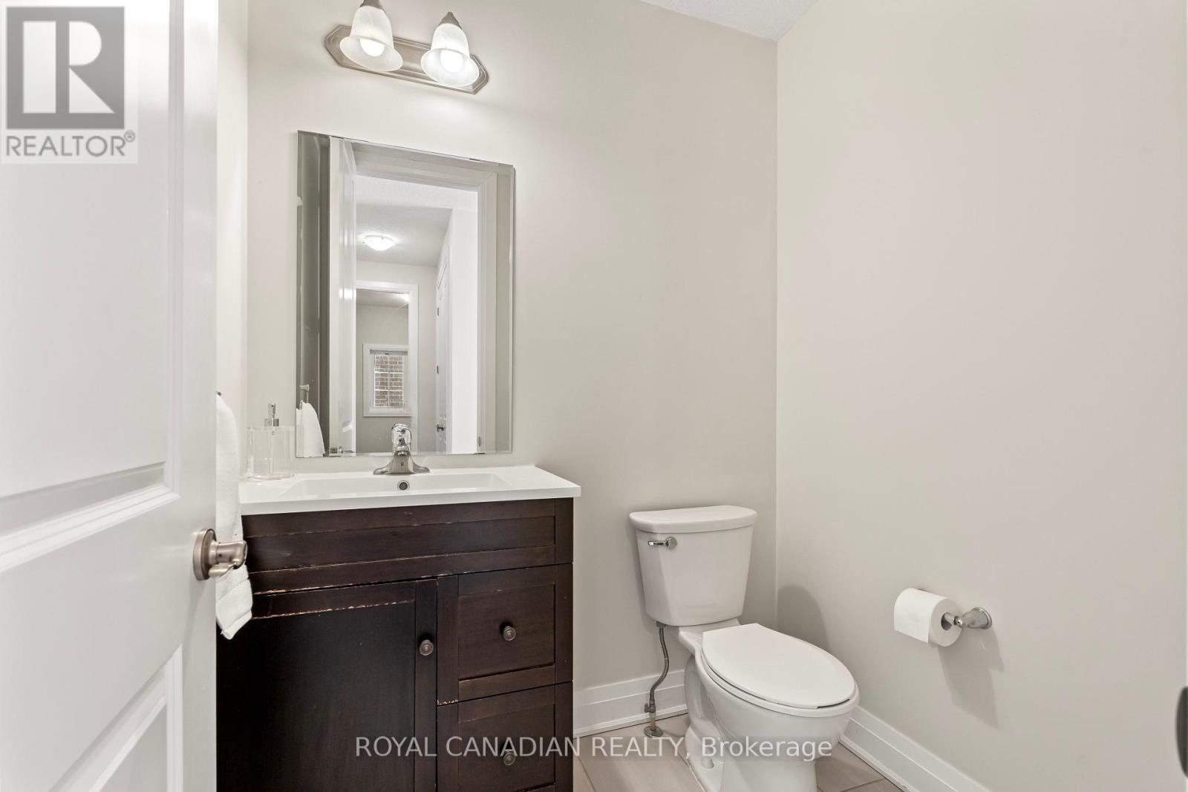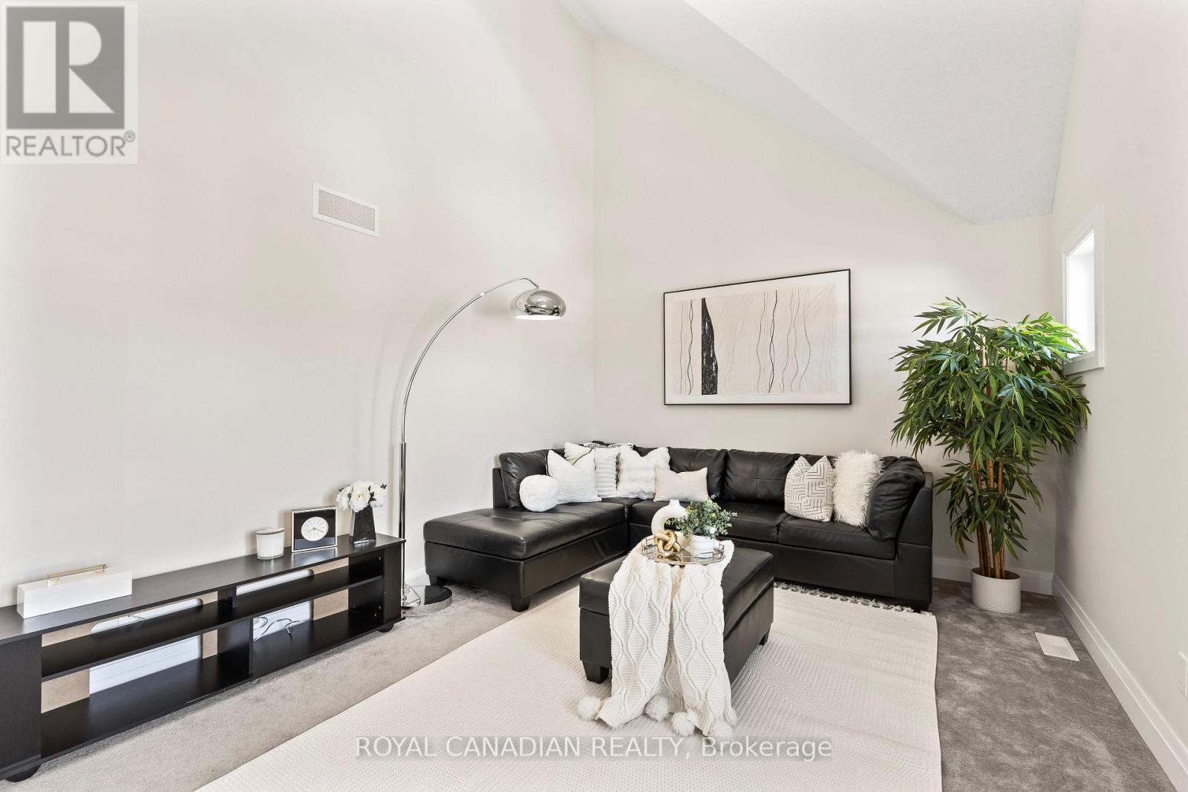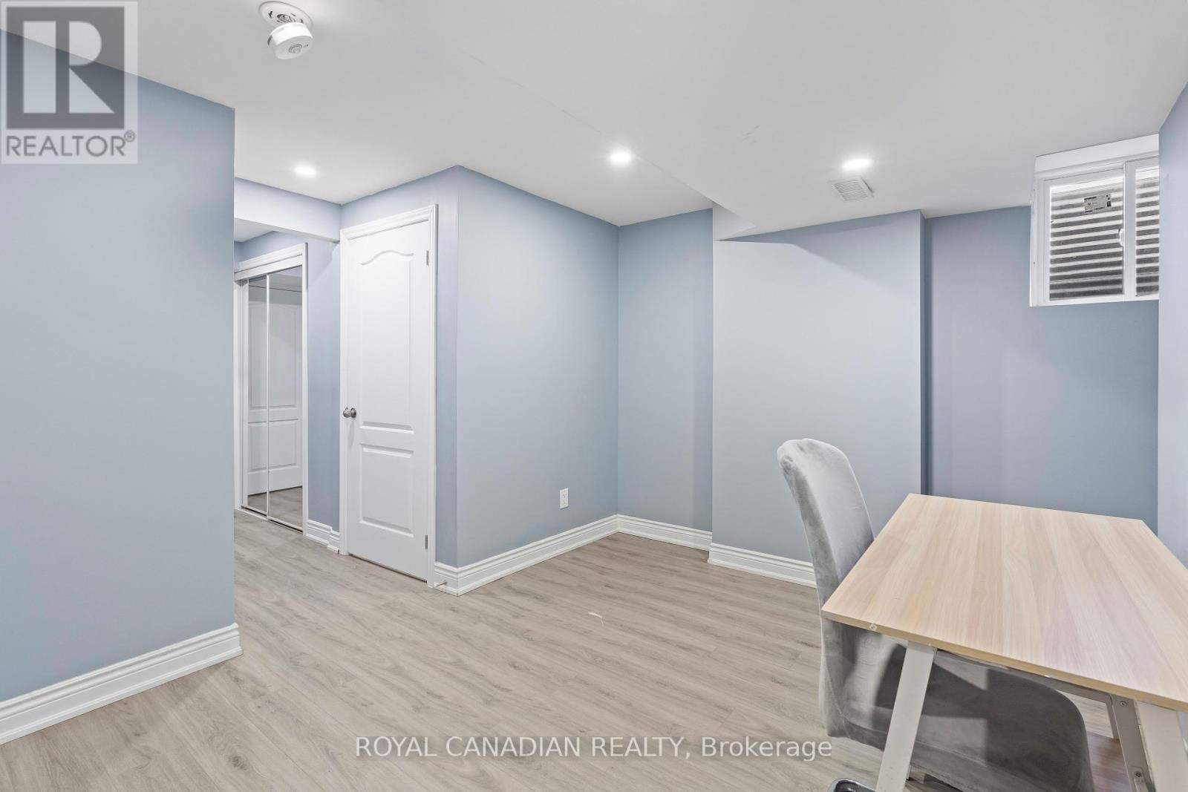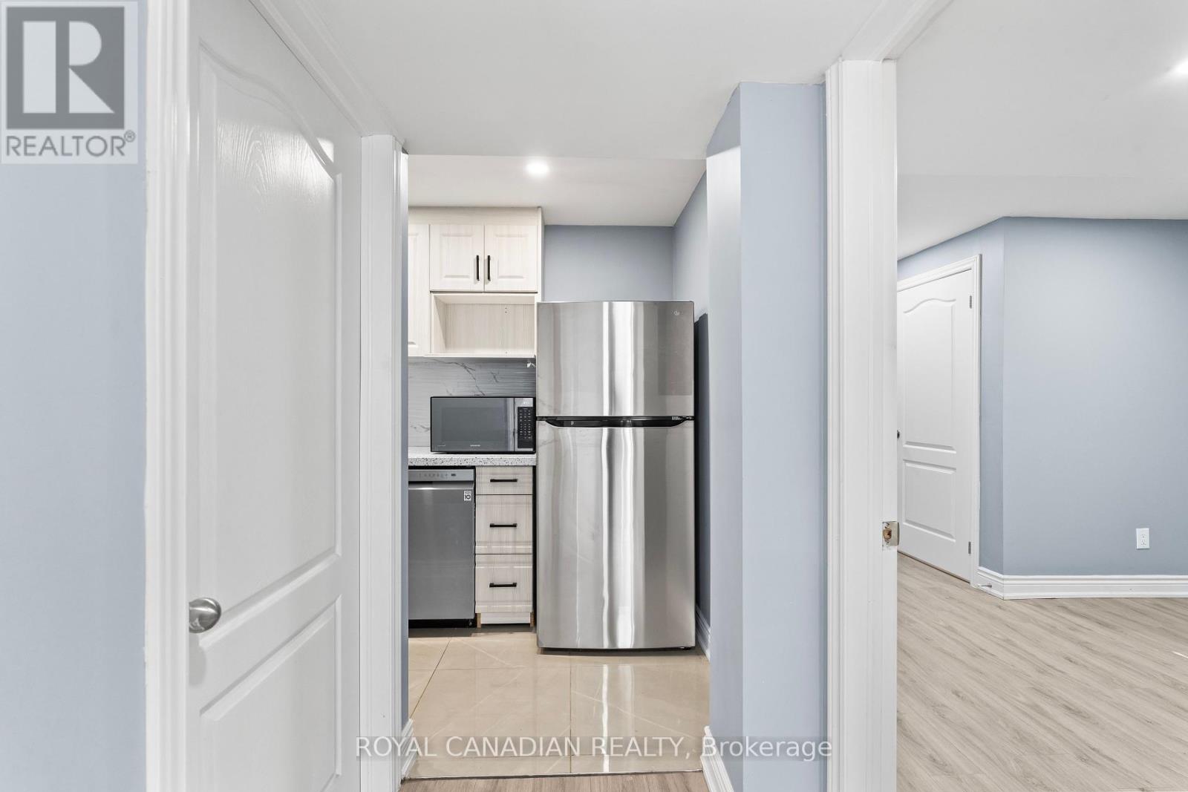301 Buttonbush Street Waterloo, Ontario N2V 0B2
$1,199,000
Discover 3748 square feet of exceptional living space in this stunning detached corner home in the highly sought-after Vista Hills neighborhood of Waterloo! This exquisite 7-year-old semi-furnished home offers a perfect blend of modern amenities, spacious design, and an unbeatable location on a quiet court. Total Living Space: 3748 sq. ft. (Above Ground: 2882 sq. ft., Below Ground: 963 sq. ft.) Bedrooms-4+2, Bathrooms-4.5, Garage: Attached 1.5 car garage, Driveway accommodates up to 3 cars, Open-Concept Layout: Expansive living areas filled with natural light. Gourmet Kitchen: Fully equipped with high end appliances, quartz countertop, pot lights and ample cabinetry. Two elegant master suites with walk-in closets and luxurious ensuite bathrooms. Legal Finished Basement with a separate side entrance with 2 additional bedrooms, kitchen, washer, dryer, and bathroom perfect for rental income (Approx. $ 2k per month). Outdoor Space: Fully fenced yard and spacious backyard with a large deck, ideal for entertaining and family activities, Walkable to Vista Hills Public School, a 5-minute drive to Laurel Heights Secondary School. Around 5-minute drive to the University of Waterloo and Wilfrid Laurier University, convenient access to school bus stops is steps away, minutes from Costco, shopping centers, coffee cafes, restaurants, and the Boardwalk. This home offers the ideal combination of modern comfort, expansive living space, and a prime location close to top-rated schools, universities, and essential amenities. Don't miss this rare opportunity to own your dream home in Vista Hills, Waterloo! (id:61015)
Open House
This property has open houses!
2:00 pm
Ends at:4:00 pm
Property Details
| MLS® Number | X12009148 |
| Property Type | Single Family |
| Neigbourhood | Clair Hills |
| Amenities Near By | Public Transit, Schools, Hospital |
| Community Features | School Bus |
| Equipment Type | Water Heater |
| Features | Irregular Lot Size, Level, Sump Pump |
| Parking Space Total | 4 |
| Rental Equipment Type | Water Heater |
| Structure | Porch, Patio(s) |
Building
| Bathroom Total | 5 |
| Bedrooms Above Ground | 4 |
| Bedrooms Below Ground | 2 |
| Bedrooms Total | 6 |
| Age | 6 To 15 Years |
| Appliances | Water Heater, Water Meter, Water Softener, Garage Door Opener Remote(s), Oven - Built-in, Range, Water Purifier, Dishwasher, Dryer, Hood Fan, Stove, Washer, Refrigerator |
| Basement Development | Finished |
| Basement Features | Separate Entrance |
| Basement Type | N/a (finished) |
| Construction Style Attachment | Detached |
| Cooling Type | Central Air Conditioning, Ventilation System |
| Exterior Finish | Brick |
| Fire Protection | Smoke Detectors |
| Flooring Type | Hardwood, Vinyl, Carpeted |
| Foundation Type | Concrete |
| Half Bath Total | 1 |
| Heating Fuel | Natural Gas |
| Heating Type | Forced Air |
| Stories Total | 3 |
| Size Interior | 2,500 - 3,000 Ft2 |
| Type | House |
| Utility Water | Municipal Water |
Parking
| Attached Garage | |
| Garage |
Land
| Access Type | Public Road, Highway Access |
| Acreage | No |
| Fence Type | Fully Fenced, Fenced Yard |
| Land Amenities | Public Transit, Schools, Hospital |
| Landscape Features | Landscaped |
| Sewer | Sanitary Sewer |
| Size Depth | 98 Ft ,9 In |
| Size Frontage | 49 Ft ,9 In |
| Size Irregular | 49.8 X 98.8 Ft |
| Size Total Text | 49.8 X 98.8 Ft|1/2 - 1.99 Acres |
Rooms
| Level | Type | Length | Width | Dimensions |
|---|---|---|---|---|
| Second Level | Living Room | 7.62 m | 3.56 m | 7.62 m x 3.56 m |
| Second Level | Primary Bedroom | 5.33 m | 4.45 m | 5.33 m x 4.45 m |
| Second Level | Bedroom 2 | 3.07 m | 3.07 m | 3.07 m x 3.07 m |
| Second Level | Bedroom 3 | 3.07 m | 3.1 m | 3.07 m x 3.1 m |
| Third Level | Primary Bedroom | 5.14 m | 4.14 m | 5.14 m x 4.14 m |
| Basement | Living Room | 6.09 m | 3.8 m | 6.09 m x 3.8 m |
| Basement | Kitchen | 1.9 m | 3.47 m | 1.9 m x 3.47 m |
| Basement | Bedroom | 3.59 m | 3.5 m | 3.59 m x 3.5 m |
| Basement | Bedroom 2 | 3.15 m | 3.5 m | 3.15 m x 3.5 m |
| Main Level | Family Room | 7.37 m | 3.47 m | 7.37 m x 3.47 m |
| Main Level | Laundry Room | 2.5 m | 3 m | 2.5 m x 3 m |
| Main Level | Kitchen | 4.85 m | 3.02 m | 4.85 m x 3.02 m |
| Main Level | Dining Room | 3 m | 3.02 m | 3 m x 3.02 m |
Utilities
| Cable | Installed |
| Sewer | Installed |
https://www.realtor.ca/real-estate/28000489/301-buttonbush-street-waterloo
Contact Us
Contact us for more information




















































