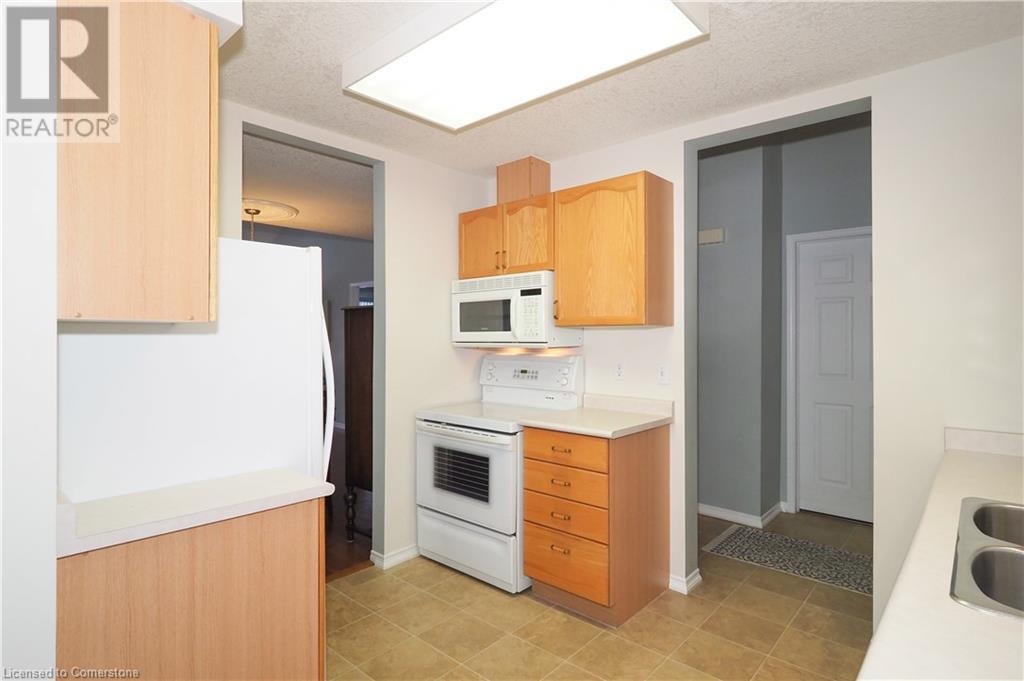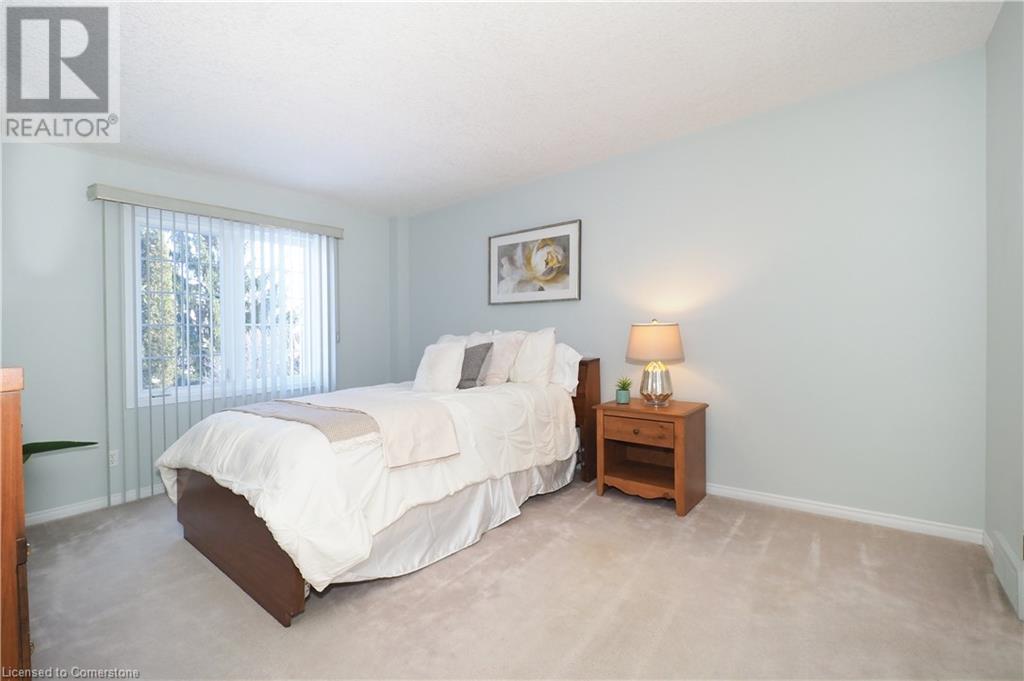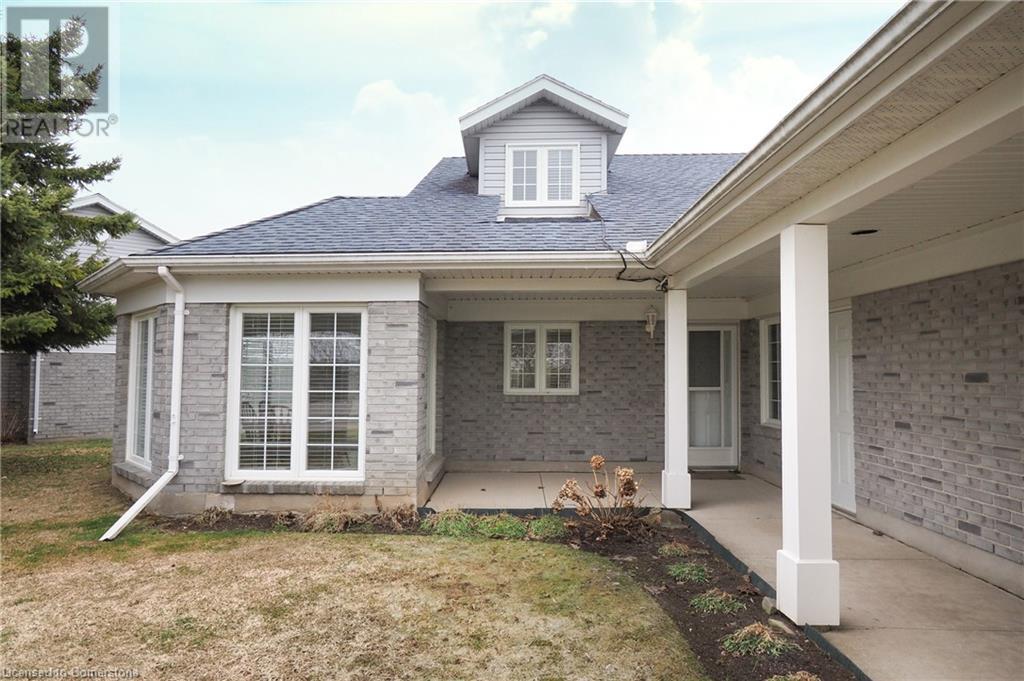21 Foell Street Unit# 4 Baden, Ontario N3A 2V6
$619,000Maintenance, Landscaping
$380 Monthly
Maintenance, Landscaping
$380 MonthlyDiscover the perfect balance of small-town charm and modern convenience in this rare end-unit bungaloft condo in the heart of Baden, Wilmot Township. Designed for empty nesters and downsizers, this beautifully maintained home offers the ease of main-floor living with the added flexibility of an upper loft. Step inside to find a spacious, light-filled layout featuring a primary suite with ensuite, a versatile second bedroom (ideal for guests or a home office), and an open-concept living area with soaring vaulted ceilings. The well-equipped kitchen and dinette invite you to enjoy morning coffee bathed in natural light. Upstairs, the private loft retreat boasts its own full bathroom, making it perfect for visiting family, a cozy den, or even a creative workspace. But what truly sets this home apart? The breathtaking backyard oasis. Backing onto lush trees and a tranquil pond with no rear neighbours, this is your private escape into nature. Imagine unwinding on your patio, listening to the soothing sounds of the outdoors, and embracing a lifestyle of peace and serenity. All of this comes with the charm of Baden, where rolling hills, scenic trails, and a warm community await—yet you're just a short drive to Kitchener-Waterloo or Stratford for all the urban conveniences you need. Homes like this rarely hit the market! Don’t wait. Schedule your private showing today. (id:61015)
Property Details
| MLS® Number | 40704439 |
| Property Type | Single Family |
| Amenities Near By | Golf Nearby, Park, Place Of Worship, Playground |
| Community Features | Quiet Area |
| Equipment Type | None |
| Features | Paved Driveway, Automatic Garage Door Opener |
| Parking Space Total | 2 |
| Rental Equipment Type | None |
Building
| Bathroom Total | 3 |
| Bedrooms Above Ground | 2 |
| Bedrooms Total | 2 |
| Appliances | Central Vacuum, Dishwasher, Dryer, Refrigerator, Stove, Washer, Microwave Built-in, Window Coverings, Garage Door Opener |
| Architectural Style | Bungalow |
| Basement Type | None |
| Constructed Date | 1998 |
| Construction Style Attachment | Attached |
| Cooling Type | Central Air Conditioning |
| Exterior Finish | Brick Veneer, Vinyl Siding |
| Foundation Type | Poured Concrete |
| Half Bath Total | 1 |
| Heating Fuel | Natural Gas |
| Heating Type | Forced Air |
| Stories Total | 1 |
| Size Interior | 1,624 Ft2 |
| Type | Row / Townhouse |
| Utility Water | Municipal Water |
Parking
| Attached Garage |
Land
| Access Type | Highway Access |
| Acreage | No |
| Land Amenities | Golf Nearby, Park, Place Of Worship, Playground |
| Sewer | Municipal Sewage System |
| Size Total Text | Unknown |
| Zoning Description | Z4a |
Rooms
| Level | Type | Length | Width | Dimensions |
|---|---|---|---|---|
| Second Level | Storage | 12'5'' x 9'0'' | ||
| Second Level | 4pc Bathroom | 4'9'' x 10'1'' | ||
| Second Level | Loft | 14'0'' x 17'10'' | ||
| Main Level | Living Room | 13'2'' x 17'6'' | ||
| Main Level | Kitchen | 9'5'' x 10'1'' | ||
| Main Level | Dining Room | 13'1'' x 9'10'' | ||
| Main Level | Dinette | 11'4'' x 14'4'' | ||
| Main Level | Bedroom | 10'11'' x 9'11'' | ||
| Main Level | Primary Bedroom | 11'8'' x 14'5'' | ||
| Main Level | Full Bathroom | 4'9'' x 8'0'' | ||
| Main Level | 2pc Bathroom | 5'9'' x 5'8'' |
https://www.realtor.ca/real-estate/28000402/21-foell-street-unit-4-baden
Contact Us
Contact us for more information


















































