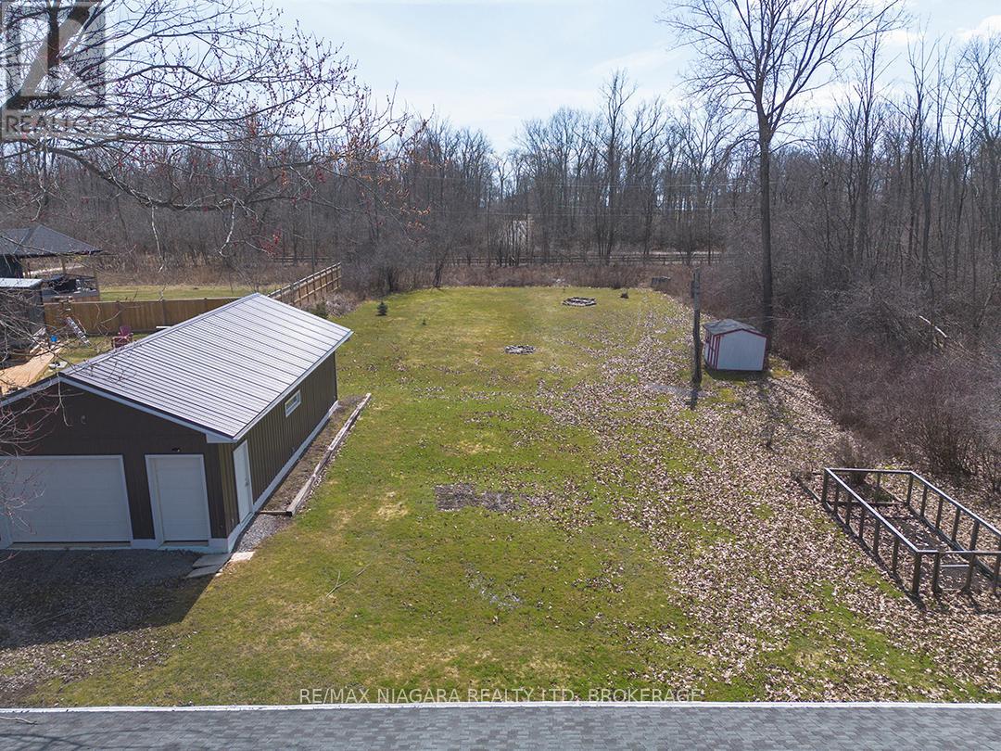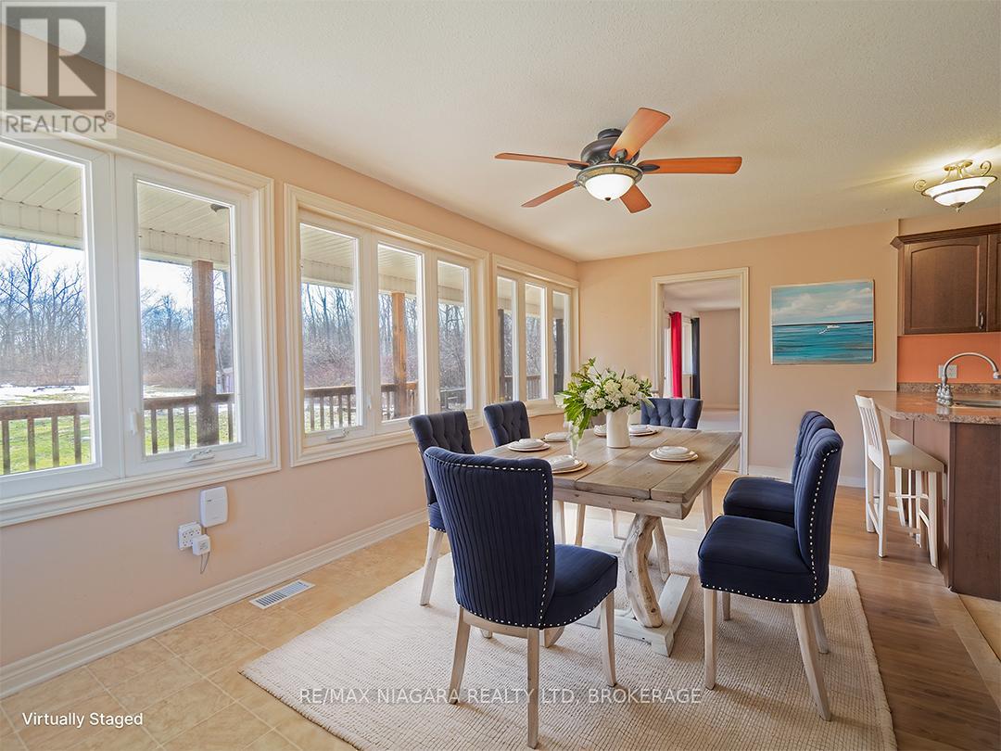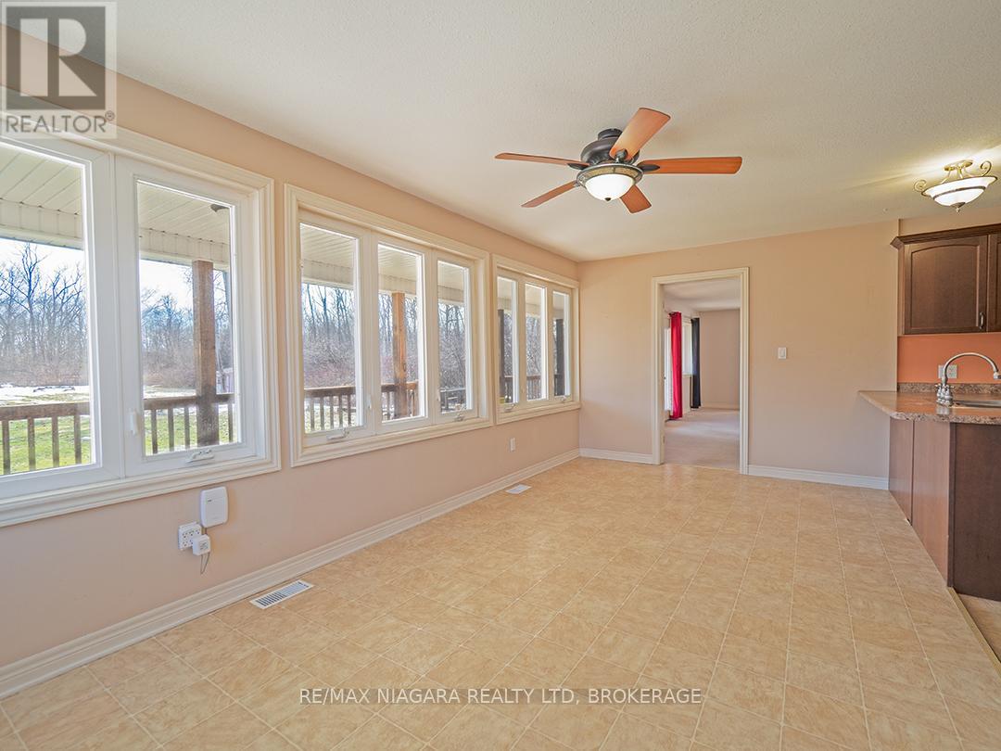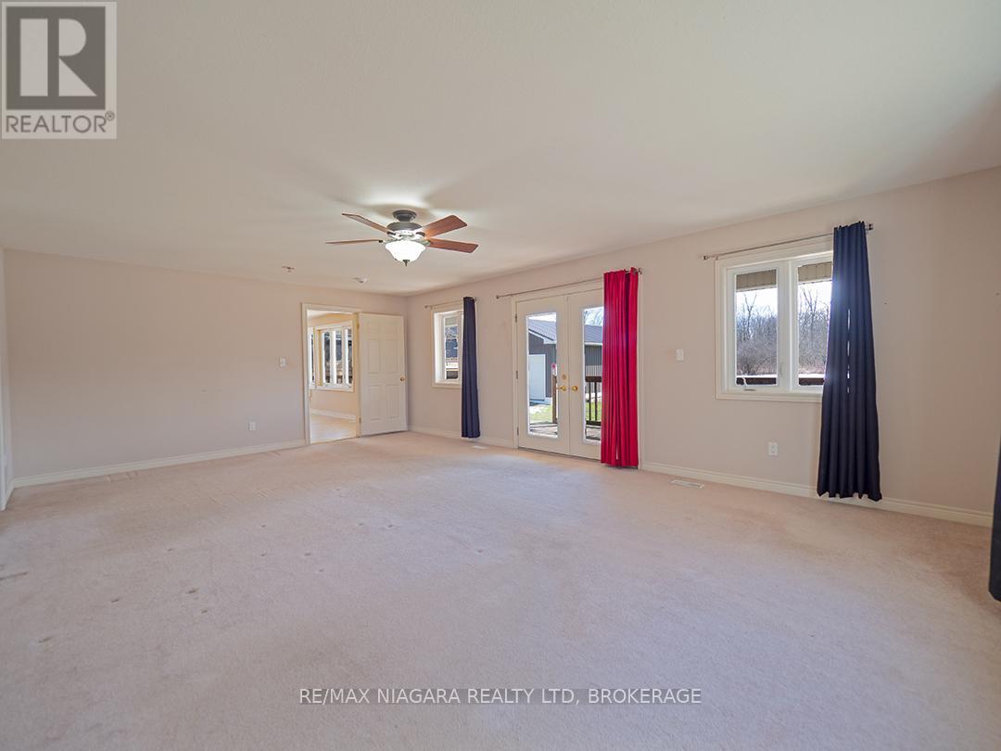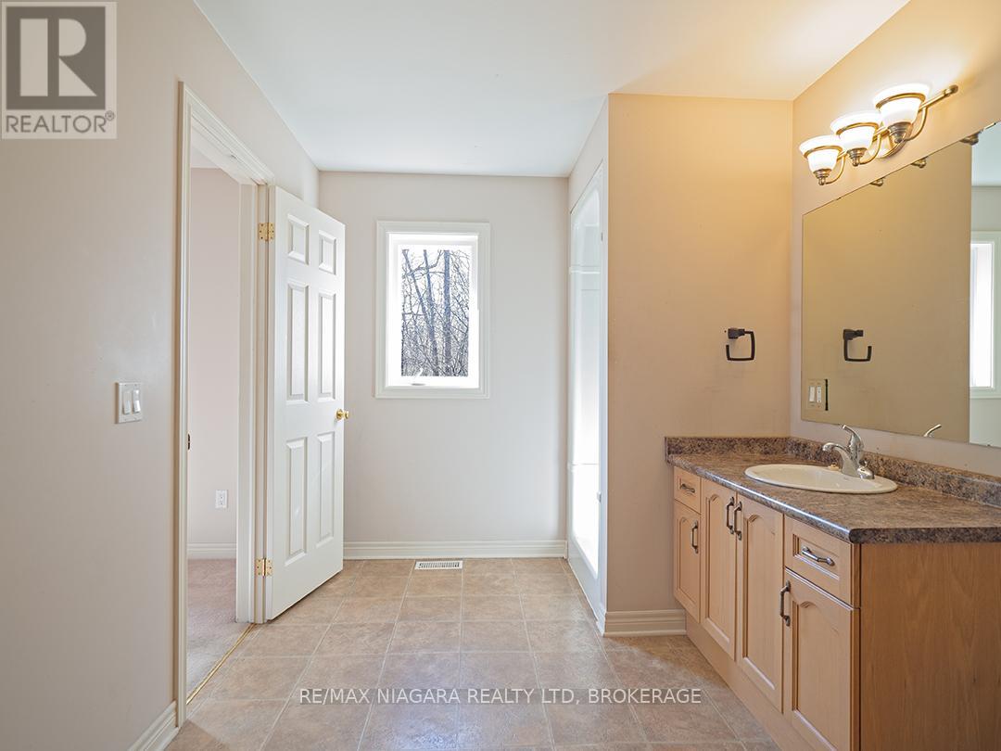1065 Dominion Road Fort Erie, Ontario L2A 1H3
$769,900
Live everyday with country-like privacy! 3/4 acre lot right in town with city services PLUS large workshop! Set adjacent to a wooded lot and backing onto the Friendship Trail, this home puts nature at your doorstep - walk, hike, or bike your way through Niagara! In just a two-minute bike ride or a seven-minute walk down this trail, you'll find yourself at Crescent Beach, a sandy stretch along Lake Erie with calm waters and a shallow entry. Step inside this approx. 2,200+ sq. ft. bungalow and enjoy all main floor living! The open-concept layout features a bright living room with a gas fireplace, a beautiful wall of windows in the dining area, and a spacious kitchen, all designed to take in the beautiful views of the large, private backyard. There are three generous sized bedrooms, including a primary suite with a walk-in closet, ensuite bath, and its own walkout to a covered deck. The main-floor laundry/utility room is nice & bright with large windows overlooking the yard. Outside there is a detached garage in front and a separate 796 sq. ft. workshop providing ample space for hobbies, storage, or additional workspace. Located just minutes from the QEW, Peace Bridge, and Highway 3, this property offers quick access to all of Niagara & the US. Immediate possession available - move in and start enjoying this fantastic property right away! (id:61015)
Property Details
| MLS® Number | X12009031 |
| Property Type | Single Family |
| Community Name | 334 - Crescent Park |
| Amenities Near By | Beach |
| Parking Space Total | 7 |
| Structure | Porch, Workshop |
Building
| Bathroom Total | 2 |
| Bedrooms Above Ground | 3 |
| Bedrooms Total | 3 |
| Amenities | Fireplace(s) |
| Appliances | Water Heater, Dishwasher, Stove, Refrigerator |
| Architectural Style | Bungalow |
| Basement Development | Unfinished |
| Basement Type | Crawl Space (unfinished) |
| Construction Style Attachment | Detached |
| Cooling Type | Central Air Conditioning |
| Exterior Finish | Vinyl Siding |
| Fireplace Present | Yes |
| Fireplace Total | 1 |
| Foundation Type | Block |
| Heating Fuel | Natural Gas |
| Heating Type | Forced Air |
| Stories Total | 1 |
| Size Interior | 2,000 - 2,500 Ft2 |
| Type | House |
| Utility Water | Municipal Water |
Parking
| Detached Garage | |
| Garage |
Land
| Acreage | No |
| Land Amenities | Beach |
| Sewer | Sanitary Sewer |
| Size Depth | 319 Ft ,9 In |
| Size Frontage | 100 Ft |
| Size Irregular | 100 X 319.8 Ft |
| Size Total Text | 100 X 319.8 Ft|1/2 - 1.99 Acres |
| Zoning Description | Nd, H |
Rooms
| Level | Type | Length | Width | Dimensions |
|---|---|---|---|---|
| Main Level | Foyer | 2.16 m | 4.55 m | 2.16 m x 4.55 m |
| Main Level | Living Room | 5.81 m | 5.86 m | 5.81 m x 5.86 m |
| Main Level | Kitchen | 5.38 m | 3.15 m | 5.38 m x 3.15 m |
| Main Level | Dining Room | 2.95 m | 5.84 m | 2.95 m x 5.84 m |
| Main Level | Laundry Room | 2.36 m | 2.62 m | 2.36 m x 2.62 m |
| Main Level | Bedroom | 4.65 m | 7.22 m | 4.65 m x 7.22 m |
| Main Level | Bedroom 2 | 3.35 m | 6.04 m | 3.35 m x 6.04 m |
| Main Level | Bedroom 3 | 3.35 m | 6.05 m | 3.35 m x 6.05 m |
Contact Us
Contact us for more information



