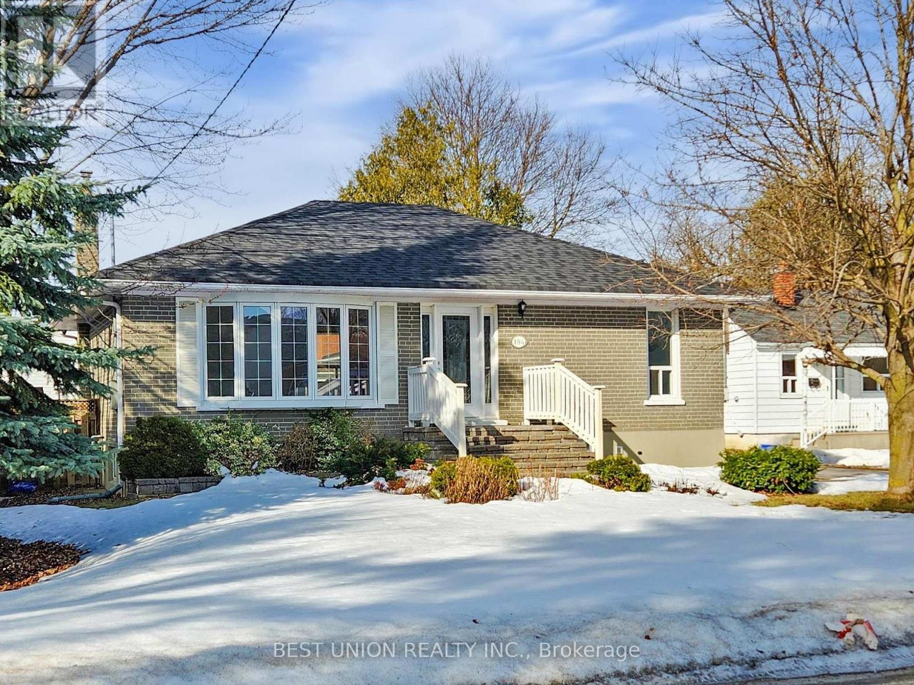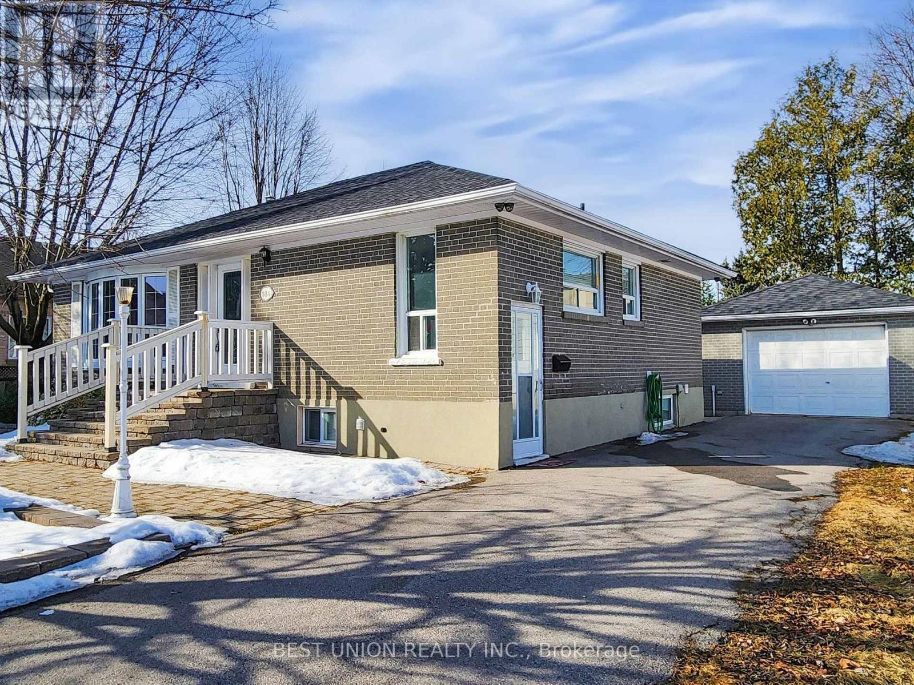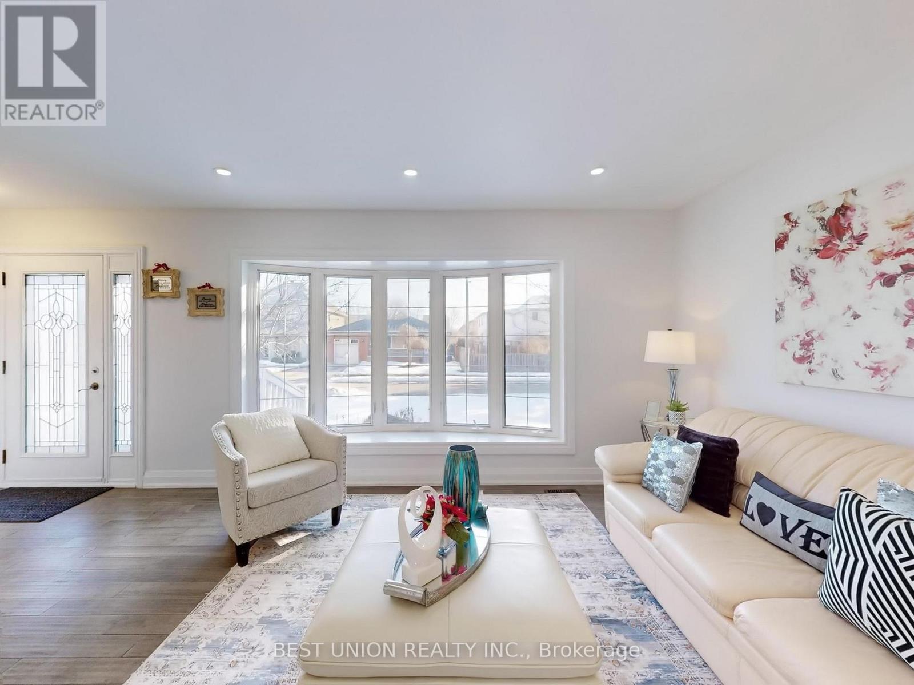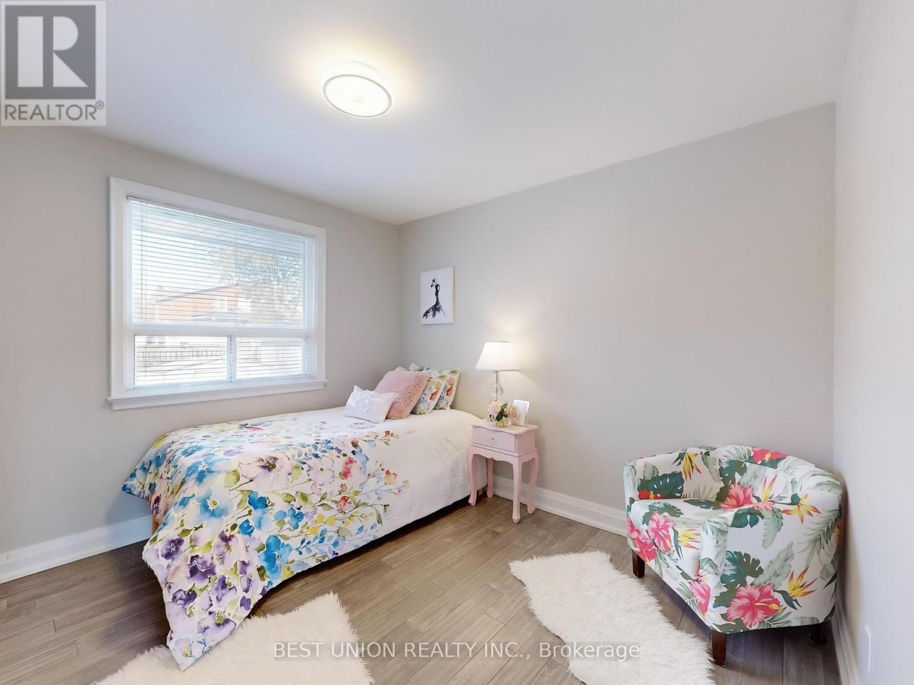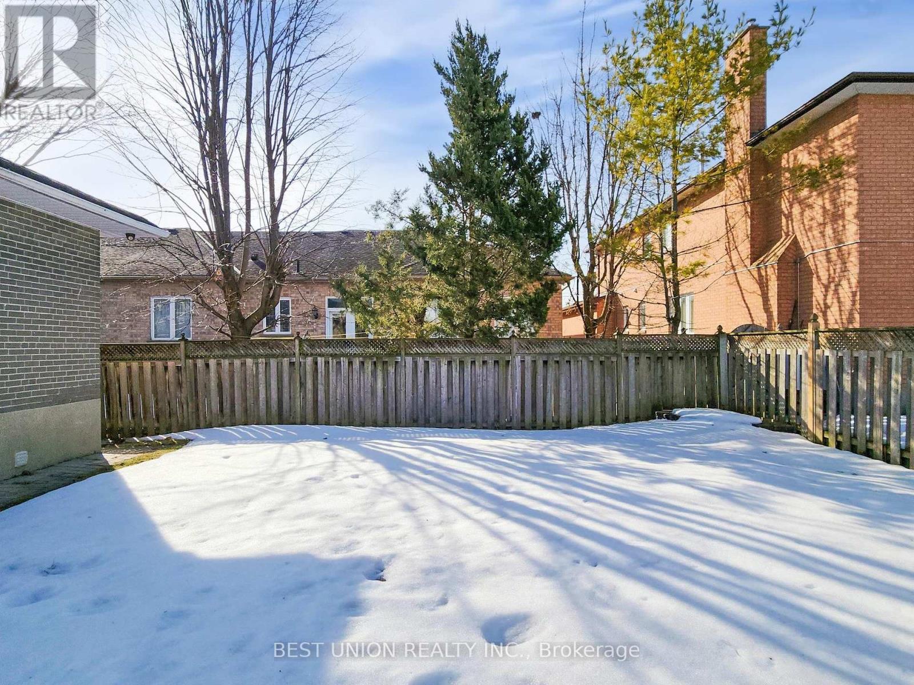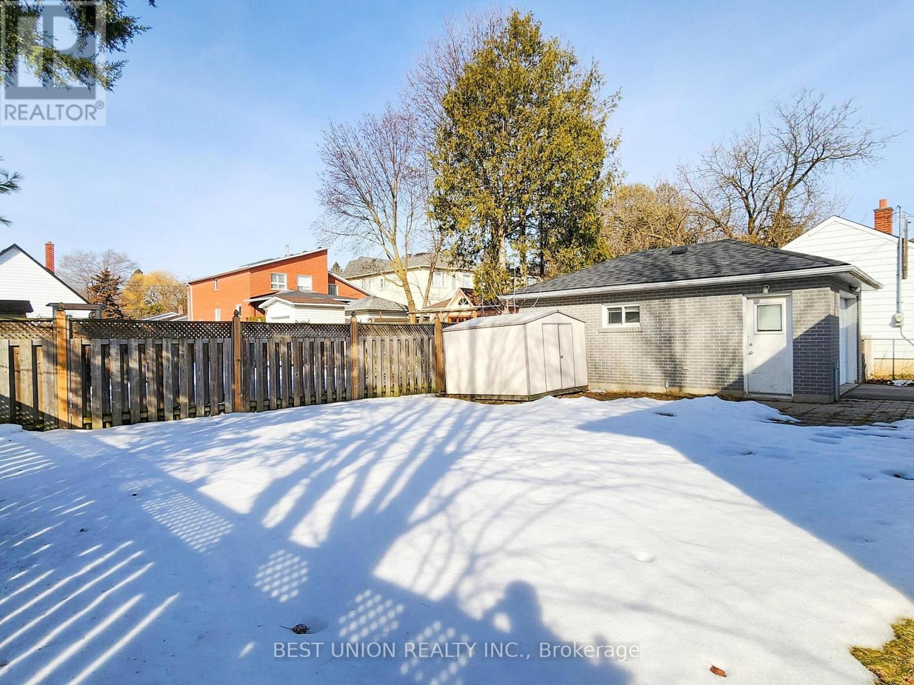184 Lawrence Avenue Richmond Hill, Ontario L4C 1Z5
$1,199,000
Renovated 3 Bedroom Ranch Bungalow With Separate Entrance To Basement Apartment In The Heart Of Richmond Hill. **Premium 60 Foot Lot **Newer Roof and Paint **Leaded Glass Front Door **L/R & D/R Combined With A Huge Bay Window **Hardwood Floor On M/F, Ceramic Floor & Stairs In Bsmt Apt. For Extra Income **Newer Windows **Heated Oversized Garage W/200 Amp **Interlock Stone Walkway **Long Driveway For 4 Cars ** Located in an unbeatable location, you will be just minutes from top-rated schools, the GO Train, Major Mackenzie Hospital, Hillcrest Mall, Bayview Ave & Yonge St, parks, grocery stores, and a variety of restaurants . Don't Miss This One! (id:61015)
Property Details
| MLS® Number | N12024952 |
| Property Type | Single Family |
| Community Name | Harding |
| Parking Space Total | 5 |
Building
| Bathroom Total | 2 |
| Bedrooms Above Ground | 3 |
| Bedrooms Below Ground | 1 |
| Bedrooms Total | 4 |
| Appliances | Dishwasher, Dryer, Hood Fan, Stove, Washer, Refrigerator |
| Architectural Style | Raised Bungalow |
| Basement Development | Finished |
| Basement Features | Separate Entrance |
| Basement Type | N/a (finished) |
| Construction Style Attachment | Detached |
| Cooling Type | Central Air Conditioning |
| Exterior Finish | Brick |
| Flooring Type | Tile, Laminate |
| Foundation Type | Concrete |
| Heating Fuel | Natural Gas |
| Heating Type | Forced Air |
| Stories Total | 1 |
| Type | House |
| Utility Water | Municipal Water |
Parking
| Detached Garage | |
| Garage |
Land
| Acreage | No |
| Sewer | Sanitary Sewer |
| Size Depth | 90 Ft |
| Size Frontage | 60 Ft |
| Size Irregular | 60 X 90 Ft ; As Per Survey |
| Size Total Text | 60 X 90 Ft ; As Per Survey |
Rooms
| Level | Type | Length | Width | Dimensions |
|---|---|---|---|---|
| Basement | Bedroom 4 | 3.85 m | 3.11 m | 3.85 m x 3.11 m |
| Basement | Kitchen | 3.26 m | 1.73 m | 3.26 m x 1.73 m |
| Basement | Laundry Room | Measurements not available | ||
| Basement | Recreational, Games Room | 5.12 m | 3.87 m | 5.12 m x 3.87 m |
| Basement | Dining Room | 3.97 m | 3.83 m | 3.97 m x 3.83 m |
| Main Level | Living Room | 3.65 m | 3.55 m | 3.65 m x 3.55 m |
| Main Level | Dining Room | 3.65 m | 3.55 m | 3.65 m x 3.55 m |
| Main Level | Foyer | 1.65 m | 1.14 m | 1.65 m x 1.14 m |
| Main Level | Kitchen | 3.65 m | 3.06 m | 3.65 m x 3.06 m |
| Main Level | Primary Bedroom | 4.38 m | 3.21 m | 4.38 m x 3.21 m |
| Main Level | Bedroom 2 | 3.3 m | 3.07 m | 3.3 m x 3.07 m |
| Main Level | Bedroom 3 | 3.49 m | 2.23 m | 3.49 m x 2.23 m |
https://www.realtor.ca/real-estate/28037296/184-lawrence-avenue-richmond-hill-harding-harding
Contact Us
Contact us for more information

