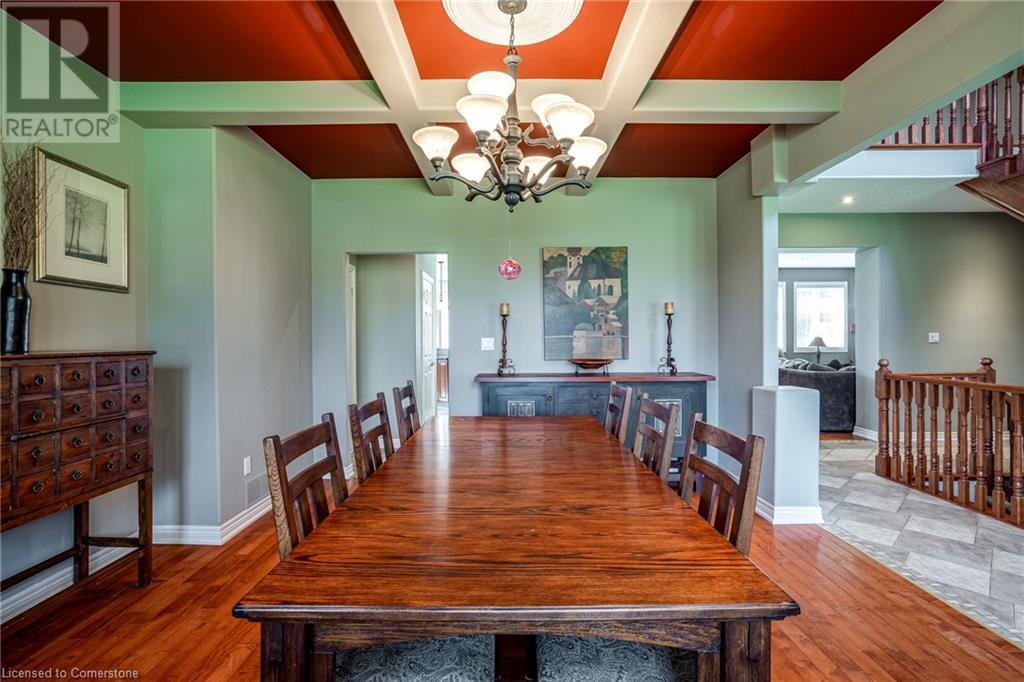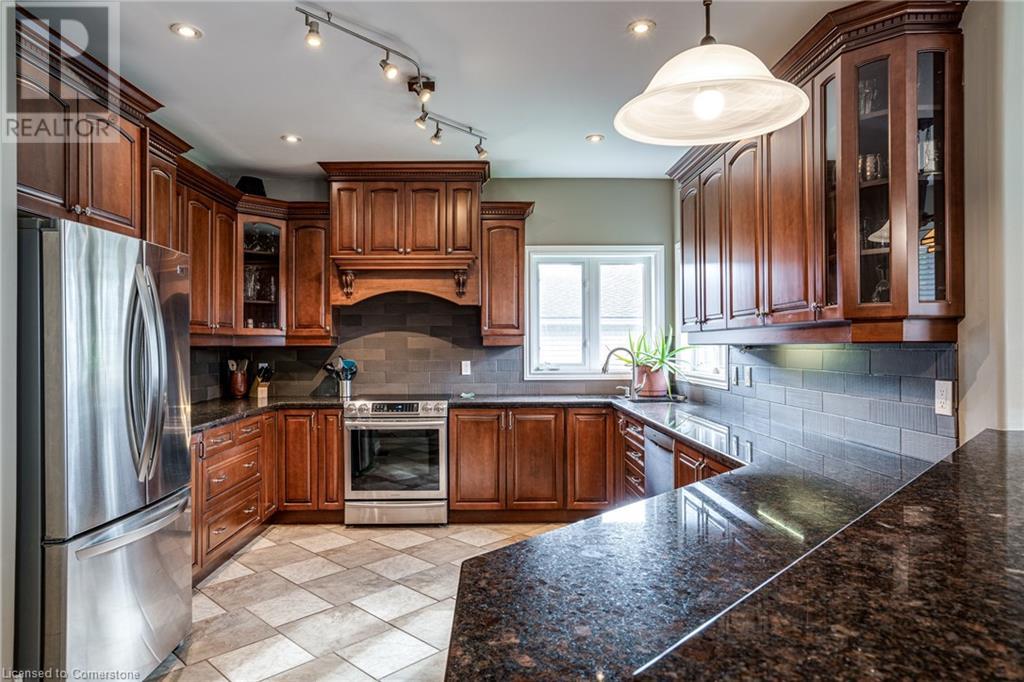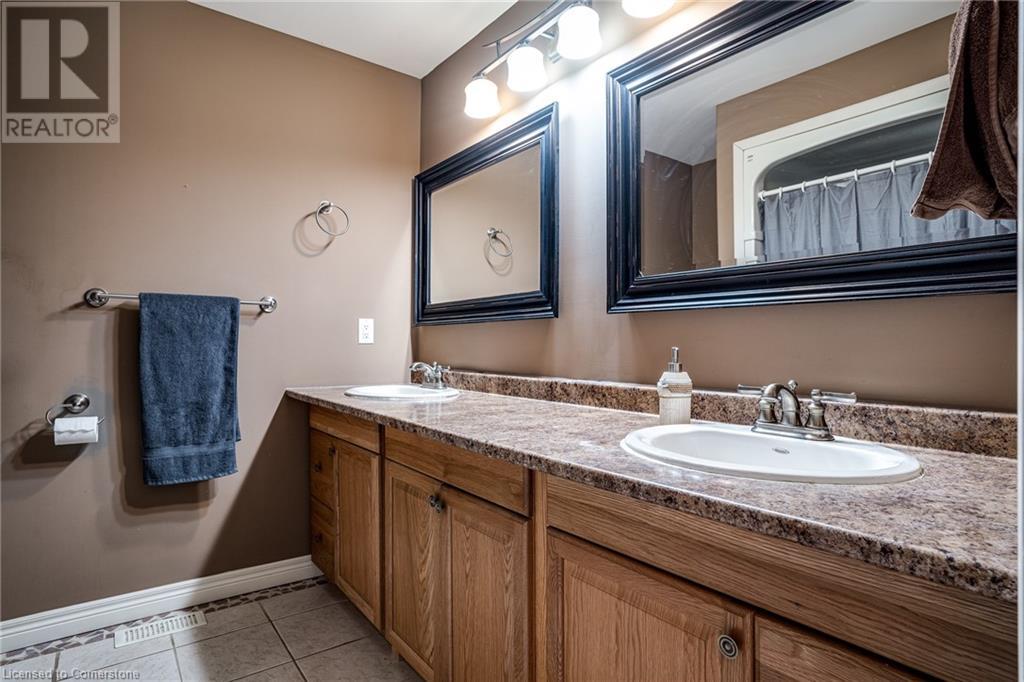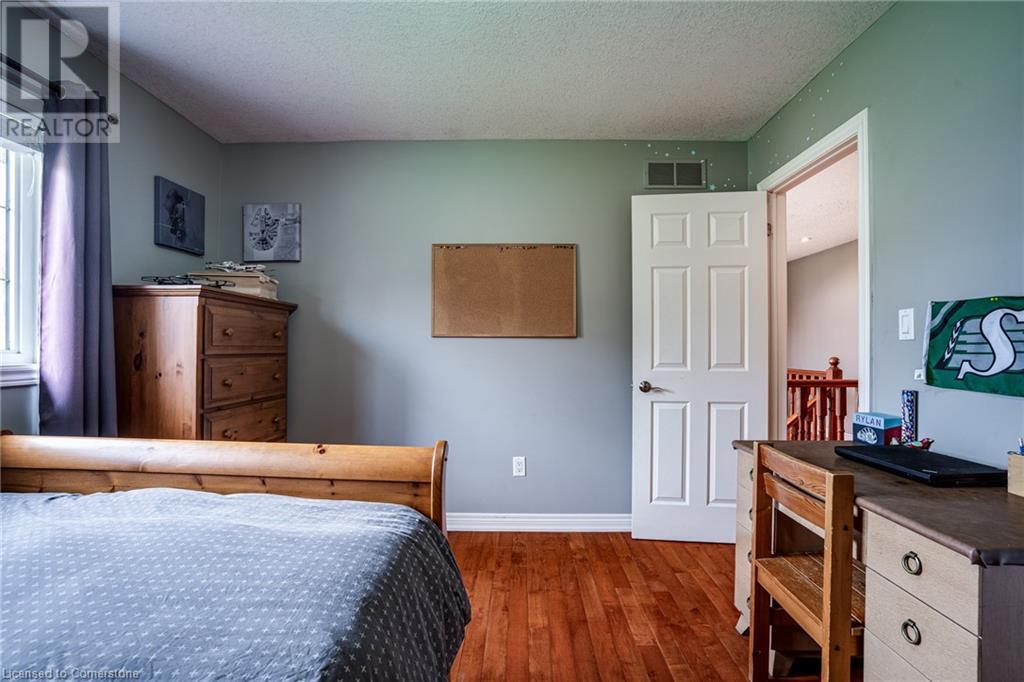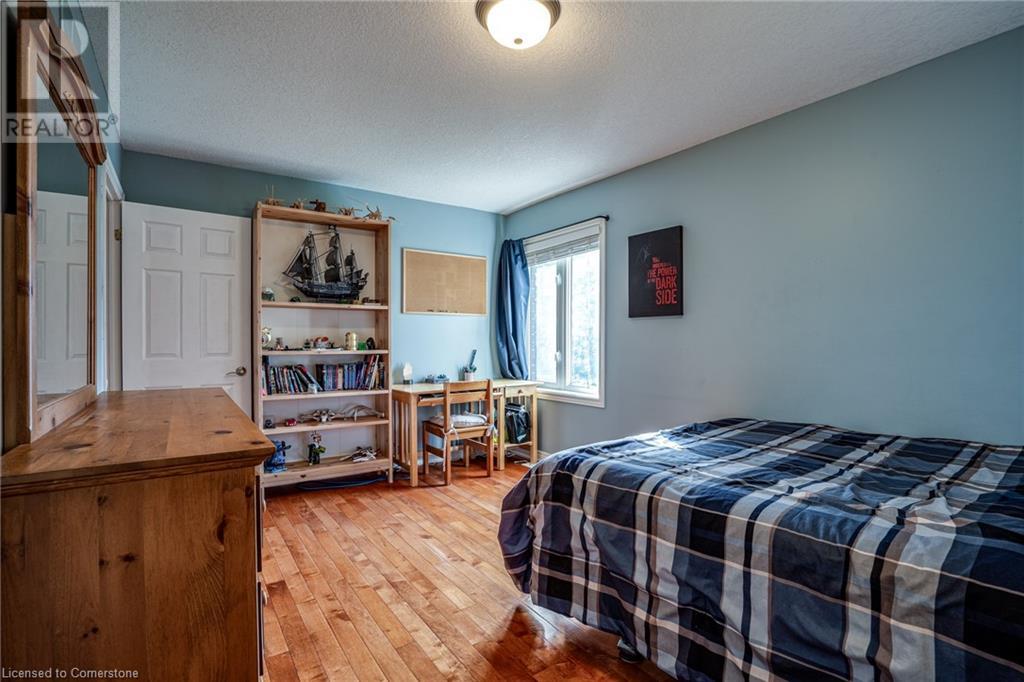108 Sunnyridge Road Ancaster, Ontario L0R 1R0
$1,749,000
Stunning 3,317 sq. ft. Jerseyville home offers the perfect blend of country charm & city convenience. Set on a picturesque one-acre lot backing onto serene farmland, it provides privacy, breathtaking views, epic sunsets, & plenty of space while being just minutes from Ancaster town centre, downtown Hamilton, golf courses, the Rail Trail, & Hwy 403. The charming wrap-around front porch welcomes you into a thoughtfully designed home with a main-floor primary suite, making it ideal for long-term or multi-generational living. The suite features his & hers walk-in closets,a luxurious 5-pc ensuite with double sinks, a whirlpool tub, & separate shower. Main-floor den offers potential for an additional bedrm w/ensuite privilege. The bright eat-in kitchen boasts ample cabinet space, a pantry, and new granite countertops and backsplash (2021), all open to the great room with a cozy wood-burning fireplace—perfect for family gatherings & entertaining. Upstairs, 3 spacious bedrms, a large storage closet, & 5-pc bath provide plenty of room for family & guests. Beautiful finishes throughout including gleaming hardwood and ceramics! Step outside to a large, maintenance-free composite deck (2016), offering a perfect outdoor retreat for dining & relaxing with friends & family. Unlike traditional wood decks that require constant upkeep, this one only needs a quick cleaning to stay in pristine condition. The detached 27'x40' garage/workshop is an outdoorsman’s or car enthusiast’s dream, fitting three vehicles comfortably with extra storage for ATVs, boats, or a workspace. Ample room for all your recreational toys. Equipped with 60-amp hydro and a separate panel, it’s ready for any project. The mostly unfinished basement offers endless possibilities, allowing for up to 5,300 sq. ft. of total living space—perfect for a home gym, extra bedrooms, or a second living area. Add to the existing theatre room to create the man cave of your dreams! Don’t miss this rare opportunity! (id:61015)
Open House
This property has open houses!
2:00 pm
Ends at:4:00 pm
Property Details
| MLS® Number | 40712358 |
| Property Type | Single Family |
| Amenities Near By | Park, Place Of Worship, Schools, Shopping |
| Communication Type | High Speed Internet |
| Community Features | Quiet Area, Community Centre, School Bus |
| Equipment Type | Water Heater |
| Features | Paved Driveway, Country Residential, Gazebo, Automatic Garage Door Opener |
| Parking Space Total | 11 |
| Rental Equipment Type | Water Heater |
| Structure | Shed, Porch |
Building
| Bathroom Total | 3 |
| Bedrooms Above Ground | 4 |
| Bedrooms Total | 4 |
| Appliances | Central Vacuum, Dishwasher, Dryer, Refrigerator, Stove, Washer, Garage Door Opener |
| Architectural Style | 2 Level |
| Basement Development | Partially Finished |
| Basement Type | Full (partially Finished) |
| Constructed Date | 2006 |
| Construction Style Attachment | Detached |
| Cooling Type | Central Air Conditioning |
| Exterior Finish | Brick, Stucco |
| Fire Protection | Monitored Alarm, Alarm System |
| Fireplace Fuel | Wood |
| Fireplace Present | Yes |
| Fireplace Total | 1 |
| Fireplace Type | Other - See Remarks |
| Foundation Type | Poured Concrete |
| Half Bath Total | 1 |
| Heating Fuel | Natural Gas |
| Heating Type | Forced Air |
| Stories Total | 2 |
| Size Interior | 3,317 Ft2 |
| Type | House |
| Utility Water | Cistern |
Parking
| Detached Garage |
Land
| Access Type | Road Access, Highway Access, Highway Nearby |
| Acreage | Yes |
| Land Amenities | Park, Place Of Worship, Schools, Shopping |
| Landscape Features | Landscaped |
| Sewer | Septic System |
| Size Depth | 312 Ft |
| Size Frontage | 140 Ft |
| Size Irregular | 1 |
| Size Total | 1 Ac|1/2 - 1.99 Acres |
| Size Total Text | 1 Ac|1/2 - 1.99 Acres |
| Zoning Description | S1 |
Rooms
| Level | Type | Length | Width | Dimensions |
|---|---|---|---|---|
| Second Level | 5pc Bathroom | 8'0'' x 7'9'' | ||
| Second Level | Bedroom | 12'2'' x 11'3'' | ||
| Second Level | Bedroom | 15'2'' x 10'4'' | ||
| Second Level | Bedroom | 12'4'' x 11'0'' | ||
| Main Level | Full Bathroom | 13'6'' x 10'7'' | ||
| Main Level | Primary Bedroom | 22'8'' x 13'4'' | ||
| Main Level | Laundry Room | 8'5'' x 6'10'' | ||
| Main Level | 2pc Bathroom | 5'11'' x 5'10'' | ||
| Main Level | Den | 14'8'' x 11'11'' | ||
| Main Level | Dining Room | 12'2'' x 8'10'' | ||
| Main Level | Kitchen | 23'5'' x 12'3'' | ||
| Main Level | Great Room | 22'3'' x 14'8'' |
Utilities
| Natural Gas | Available |
| Telephone | Available |
https://www.realtor.ca/real-estate/28101709/108-sunnyridge-road-ancaster
Contact Us
Contact us for more information










