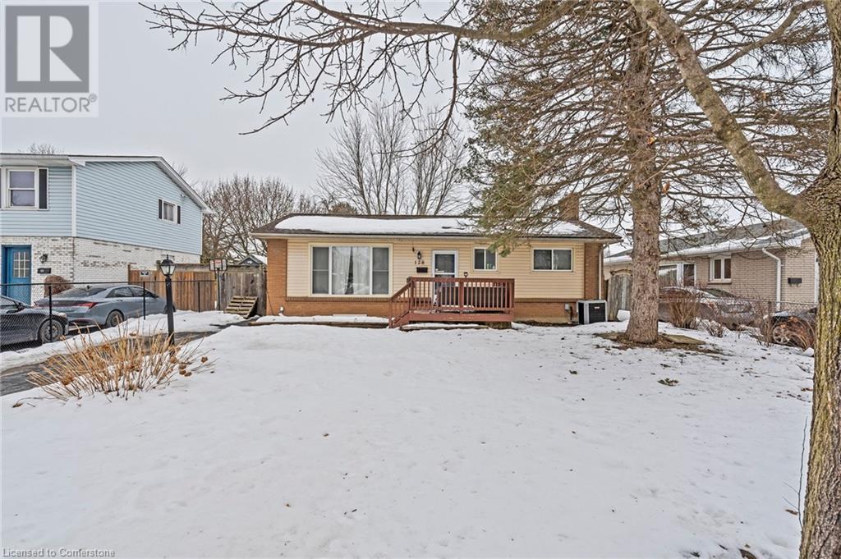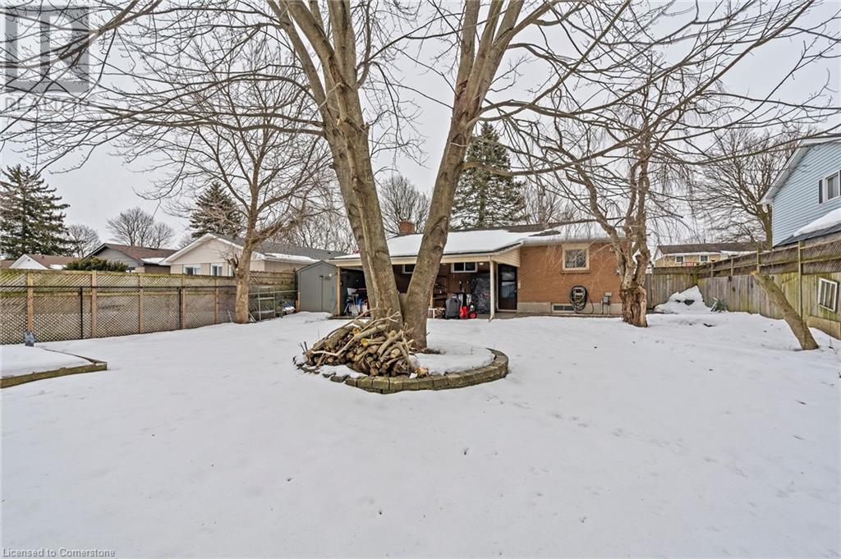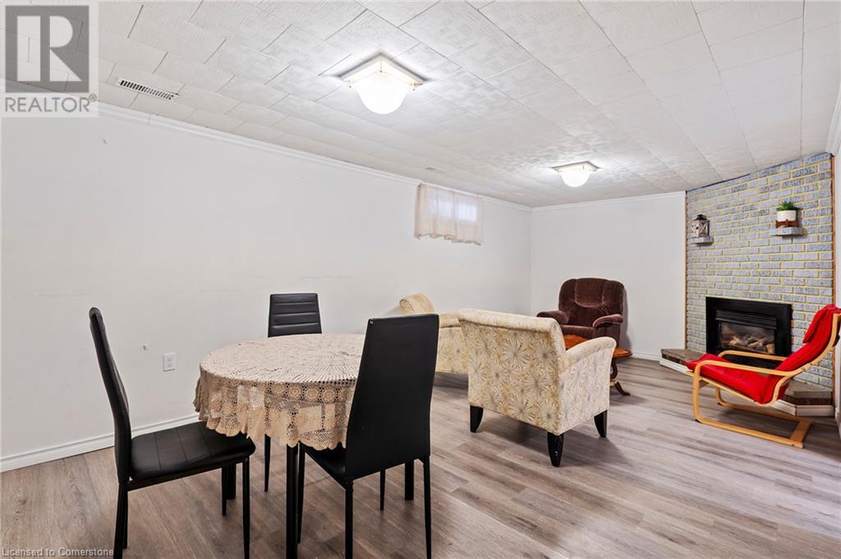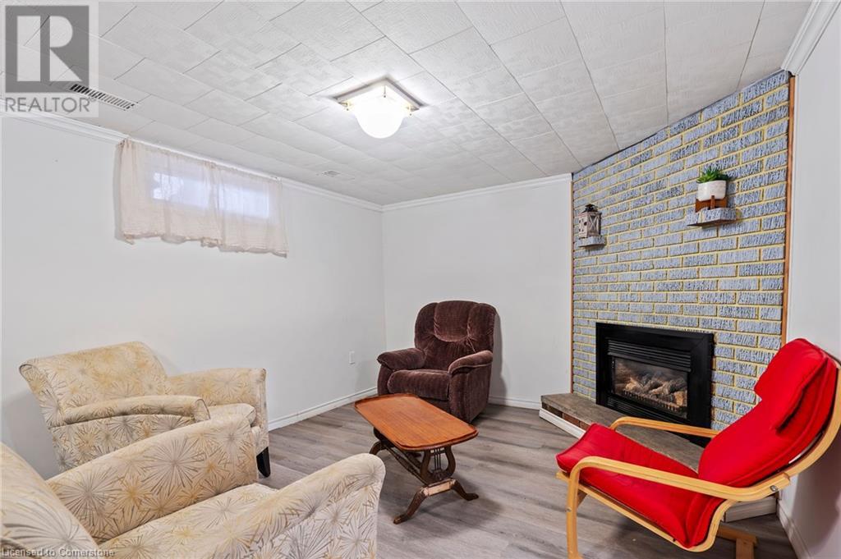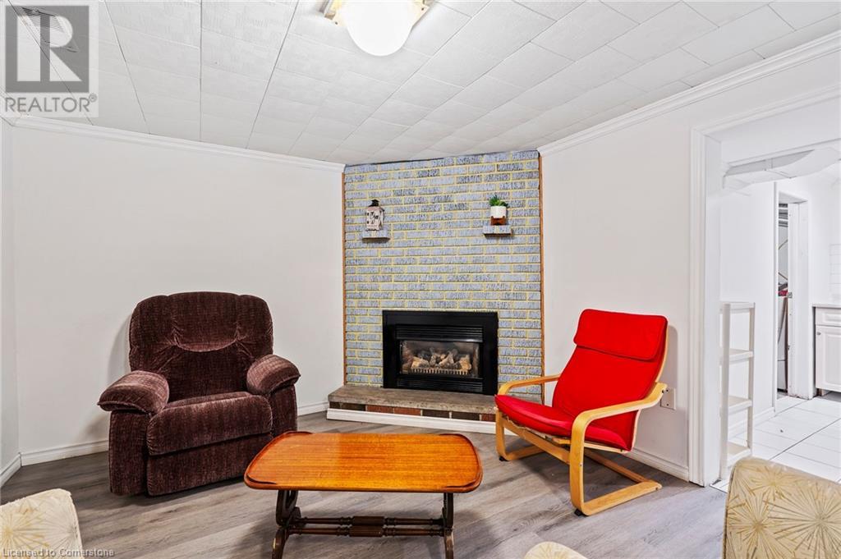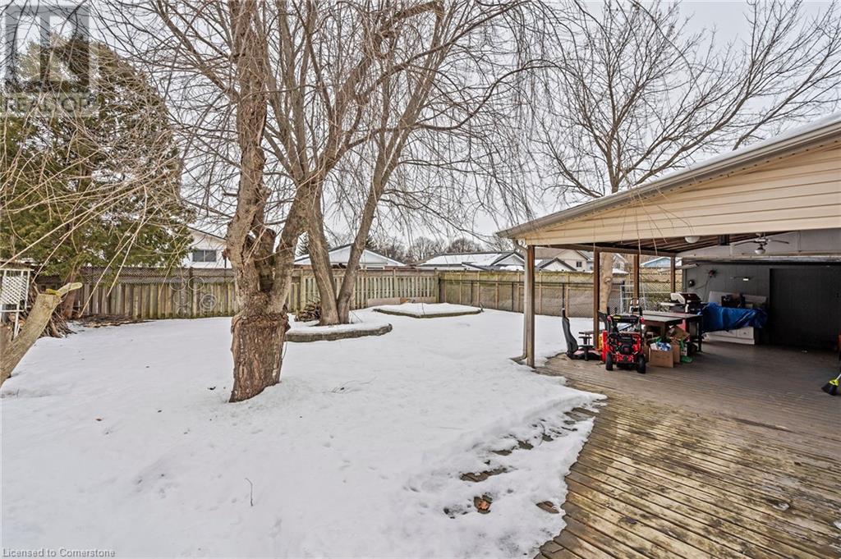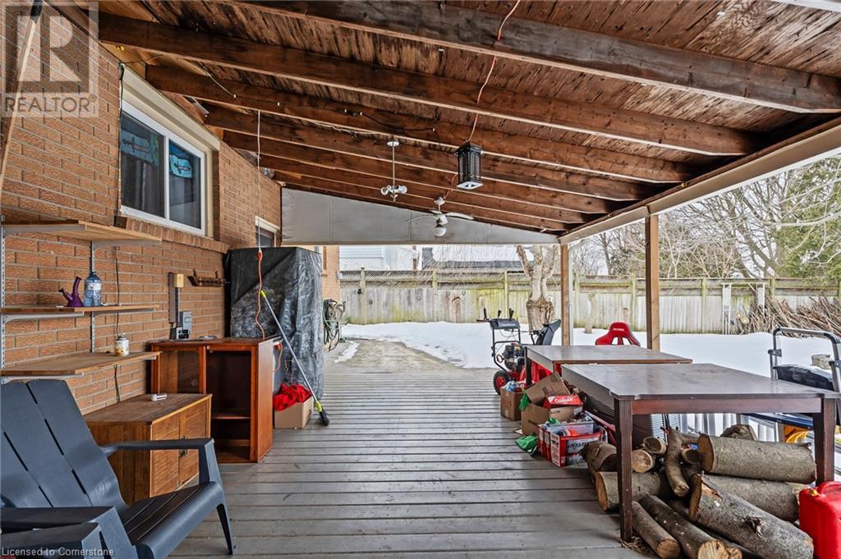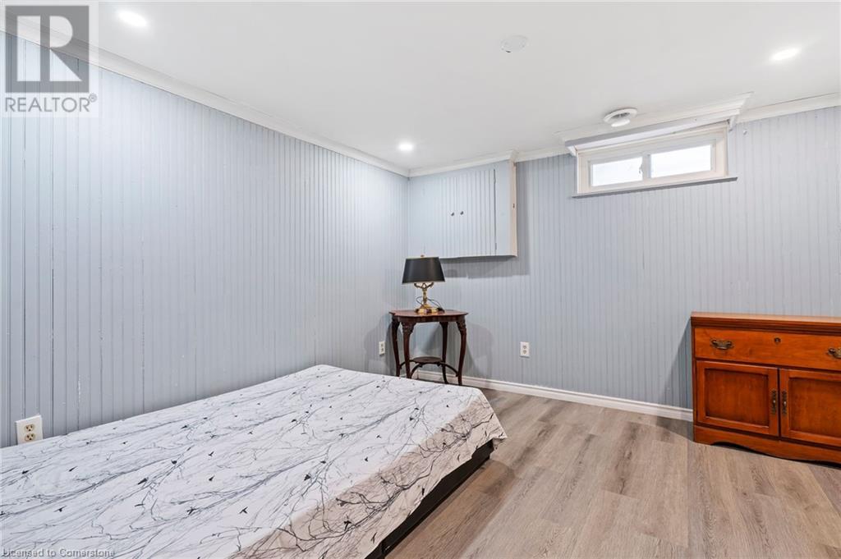128 Toulon Crescent London, Ontario N5V 1J5
5 Bedroom
2 Bathroom
960 ft2
Bungalow
Central Air Conditioning
Forced Air
$599,900
ATTENTION INVESTORS AND FIRST TIME HOMEBUYERS!!! LOCATED IN ONE OF THE PRIME LOCATION IN LONDON, THIS 3+2 BEDROOM HOME OFEERS BRIGHT OPEN SPACE LIVING ROOM, LAMINATED FLOORS, KITCHEN AND BATH WAS UPGRADED 5 YEARS AGO, METAL ROOFINGS THAT WILL LAST FOR 50 YEARS. SIDE ENTRANCE TO THE BASEMENTS OFFERS POTENTIAL IN LAW SUITE, A HUGE COVERED DECK IN A FULLY LANDSCAPE BACKYARD.MINUTE AWAY TO SHOPPING, RESURANTS AND SCHOOLS. (id:61015)
Property Details
| MLS® Number | 40703976 |
| Property Type | Single Family |
| Neigbourhood | Nelson Park |
| Amenities Near By | Park, Schools, Shopping |
| Community Features | Quiet Area |
| Equipment Type | Water Heater |
| Features | In-law Suite |
| Parking Space Total | 3 |
| Rental Equipment Type | Water Heater |
Building
| Bathroom Total | 2 |
| Bedrooms Above Ground | 3 |
| Bedrooms Below Ground | 2 |
| Bedrooms Total | 5 |
| Appliances | Dryer, Refrigerator, Stove, Washer |
| Architectural Style | Bungalow |
| Basement Development | Finished |
| Basement Type | Full (finished) |
| Construction Style Attachment | Detached |
| Cooling Type | Central Air Conditioning |
| Exterior Finish | Brick |
| Foundation Type | Poured Concrete |
| Heating Fuel | Natural Gas |
| Heating Type | Forced Air |
| Stories Total | 1 |
| Size Interior | 960 Ft2 |
| Type | House |
| Utility Water | Municipal Water |
Land
| Acreage | No |
| Land Amenities | Park, Schools, Shopping |
| Sewer | Municipal Sewage System |
| Size Frontage | 54 Ft |
| Size Total Text | Under 1/2 Acre |
| Zoning Description | R1-4 |
Rooms
| Level | Type | Length | Width | Dimensions |
|---|---|---|---|---|
| Basement | 3pc Bathroom | 6'4'' x 7'0'' | ||
| Basement | Utility Room | 6'7'' x 10'7'' | ||
| Basement | Kitchen | 8'9'' x 10'7'' | ||
| Basement | Other | 6'4'' x 7'0'' | ||
| Basement | Family Room | 20'11'' x 11'11'' | ||
| Basement | Bedroom | 13'1'' x 10'6'' | ||
| Basement | Bedroom | 11'0'' x 11'11'' | ||
| Main Level | 3pc Bathroom | 5'2'' x 8'10'' | ||
| Main Level | Bedroom | 10'9'' x 8'9'' | ||
| Main Level | Bedroom | 11'2'' x 11'5'' | ||
| Main Level | Bedroom | 9'5'' x 11'5'' | ||
| Main Level | Kitchen | 13'1'' x 11'8'' | ||
| Main Level | Living Room | 21'2'' x 12'0'' |
https://www.realtor.ca/real-estate/27999119/128-toulon-crescent-london
Contact Us
Contact us for more information

