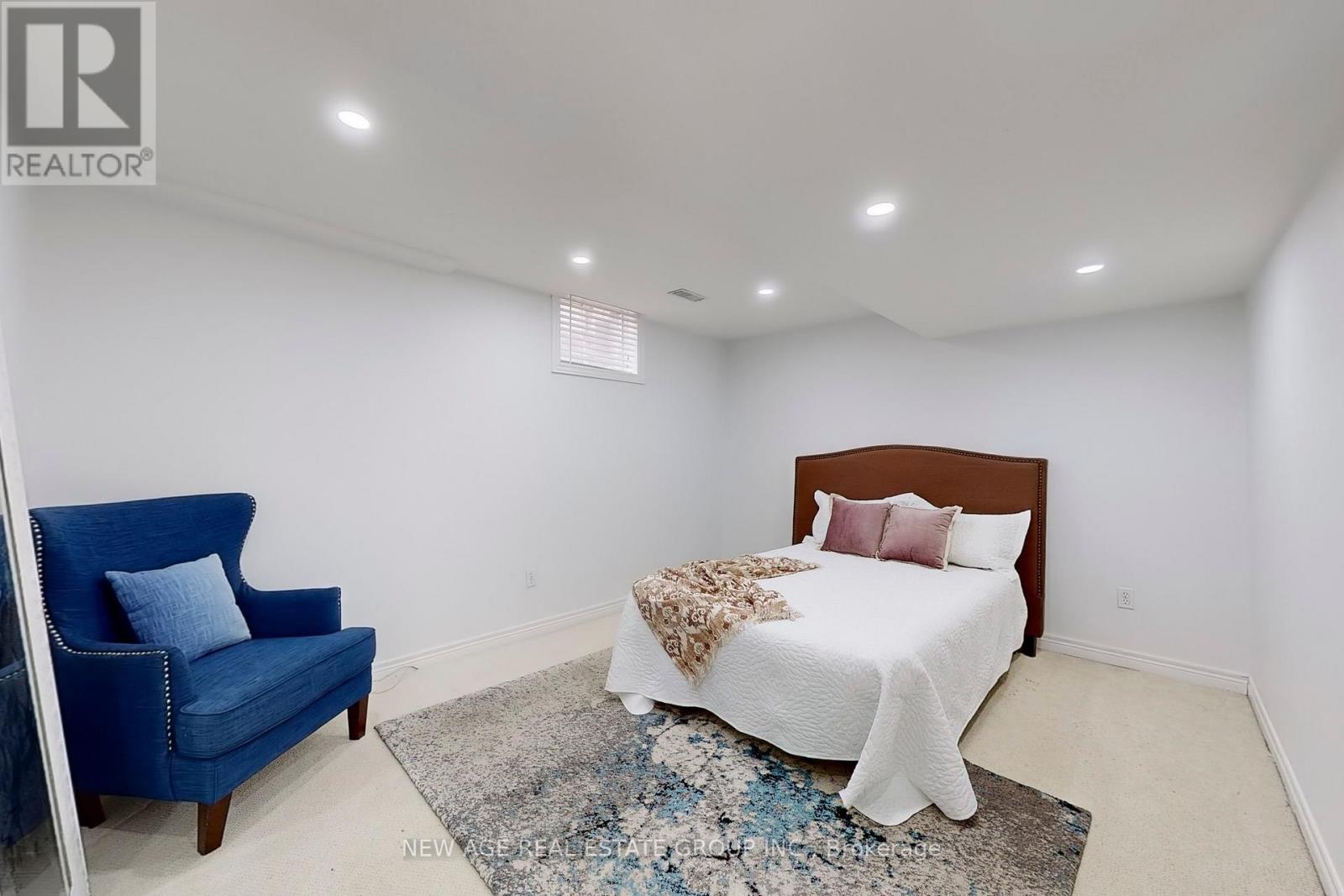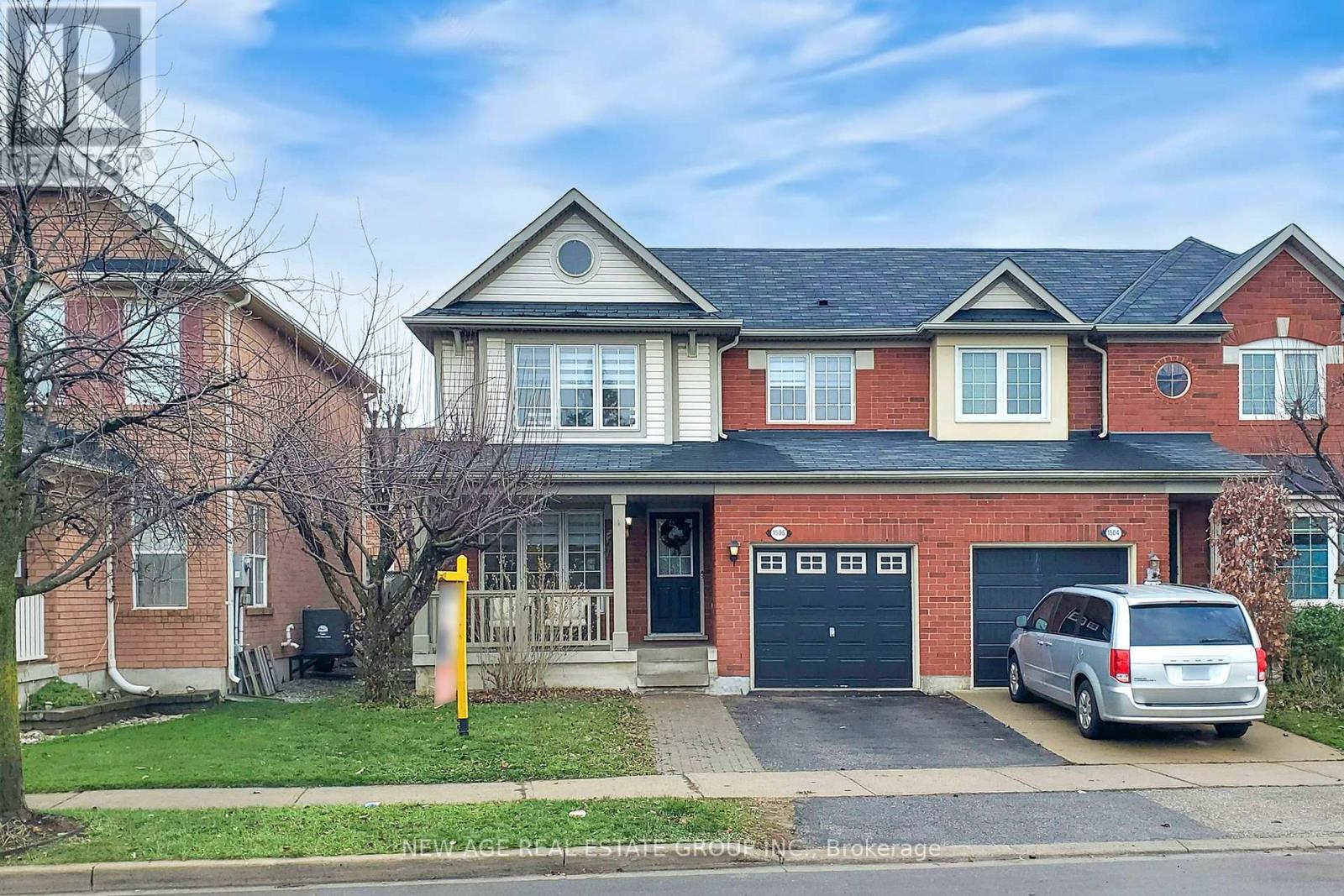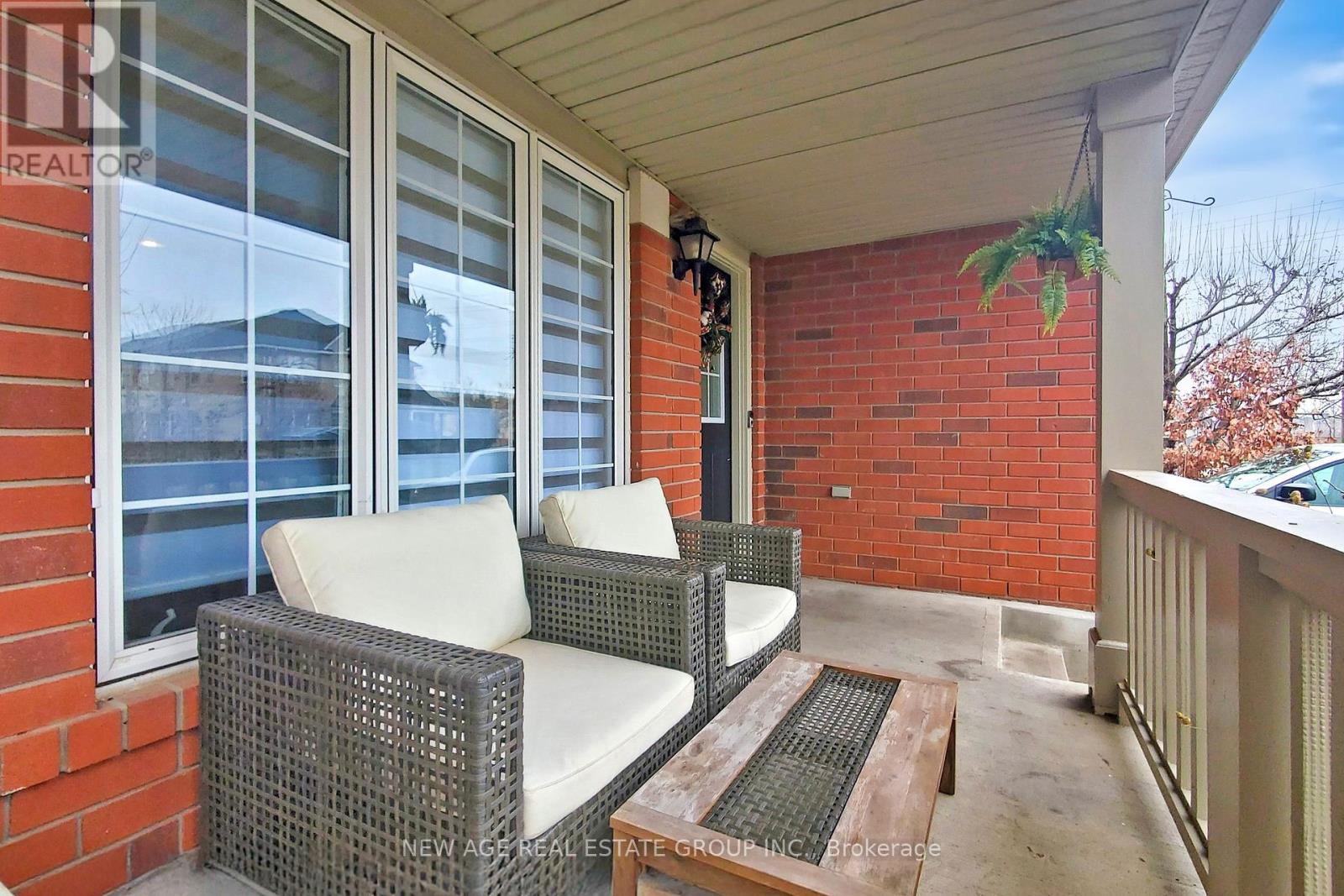1506 Harwood Drive Milton, Ontario L9T 5K3
$899,900
Best price in Town! Wont last - act fast! Give the best gift to your family this holiday season! This Semi Detached home is tastefully upgraded - Best Buy For First Time Home Buyers, People Who Wants To Downsize, Or Young Families! A spacious & well lit Living room, Large Eat-in Kitchen-Features Quartz Countertops, Under-Mount Double Sink , back splash SS appliances. No carpet on main floor and 2nd floor. Brand new laminate floor in 2 bedrooms, hallway and brand new oak stairs. Newly painted, Pot lights in living room and basement. A cozy family /rec room and an extra bedroom in the basement. Primary Bedroom has a 3 pc Ensuite & a big Closet. Close To Schools, Parks, transit & Many Everyday Amenities. (id:61015)
Property Details
| MLS® Number | W12046913 |
| Property Type | Single Family |
| Community Name | 1027 - CL Clarke |
| Amenities Near By | Park, Place Of Worship |
| Community Features | School Bus |
| Features | Paved Yard |
| Parking Space Total | 2 |
Building
| Bathroom Total | 3 |
| Bedrooms Above Ground | 3 |
| Bedrooms Below Ground | 1 |
| Bedrooms Total | 4 |
| Appliances | Central Vacuum, Dishwasher, Dryer, Stove, Washer, Window Coverings, Refrigerator |
| Basement Development | Finished |
| Basement Type | N/a (finished) |
| Construction Style Attachment | Semi-detached |
| Cooling Type | Central Air Conditioning |
| Exterior Finish | Aluminum Siding, Brick |
| Flooring Type | Laminate, Carpeted |
| Foundation Type | Concrete |
| Half Bath Total | 1 |
| Heating Fuel | Natural Gas |
| Heating Type | Forced Air |
| Stories Total | 2 |
| Size Interior | 1,100 - 1,500 Ft2 |
| Type | House |
| Utility Water | Municipal Water |
Parking
| Attached Garage | |
| Garage |
Land
| Acreage | No |
| Fence Type | Fenced Yard |
| Land Amenities | Park, Place Of Worship |
| Sewer | Sanitary Sewer |
| Size Depth | 82 Ft ,8 In |
| Size Frontage | 30 Ft ,3 In |
| Size Irregular | 30.3 X 82.7 Ft |
| Size Total Text | 30.3 X 82.7 Ft|under 1/2 Acre |
| Zoning Description | Residential |
Rooms
| Level | Type | Length | Width | Dimensions |
|---|---|---|---|---|
| Second Level | Primary Bedroom | 4.6 m | 3.11 m | 4.6 m x 3.11 m |
| Second Level | Bedroom 2 | 3.12 m | 2.64 m | 3.12 m x 2.64 m |
| Second Level | Bedroom 3 | 3.17 m | 2.4 m | 3.17 m x 2.4 m |
| Basement | Bedroom 4 | 4.11 m | 3.33 m | 4.11 m x 3.33 m |
| Basement | Recreational, Games Room | 5.31 m | 3 m | 5.31 m x 3 m |
| Main Level | Living Room | 6.08 m | 3.03 m | 6.08 m x 3.03 m |
| Main Level | Dining Room | 6.08 m | 3.03 m | 6.08 m x 3.03 m |
| Main Level | Kitchen | 4.2 m | 3.6 m | 4.2 m x 3.6 m |
| Main Level | Eating Area | 4.2 m | 3.6 m | 4.2 m x 3.6 m |
Utilities
| Cable | Available |
| Sewer | Available |
https://www.realtor.ca/real-estate/28086359/1506-harwood-drive-milton-1027-cl-clarke-1027-cl-clarke
Contact Us
Contact us for more information




















































