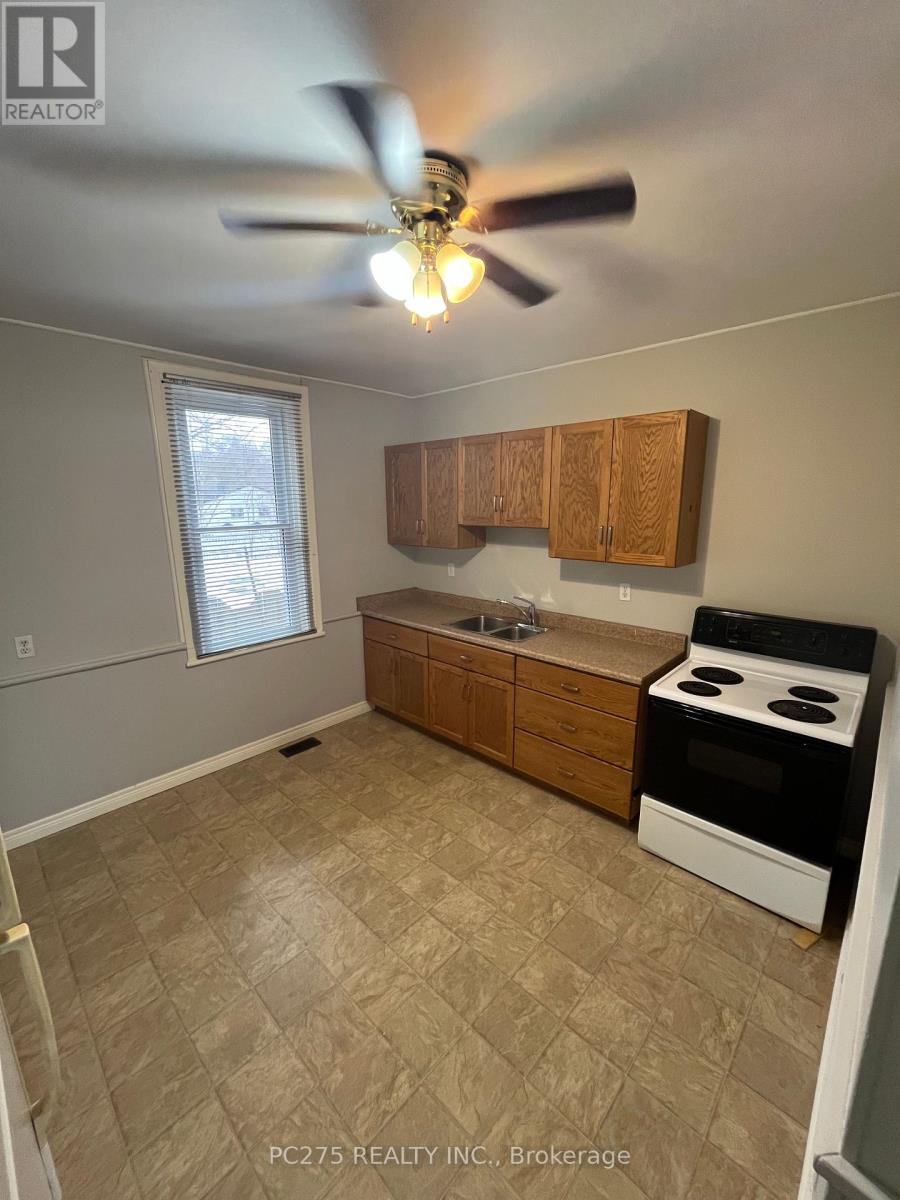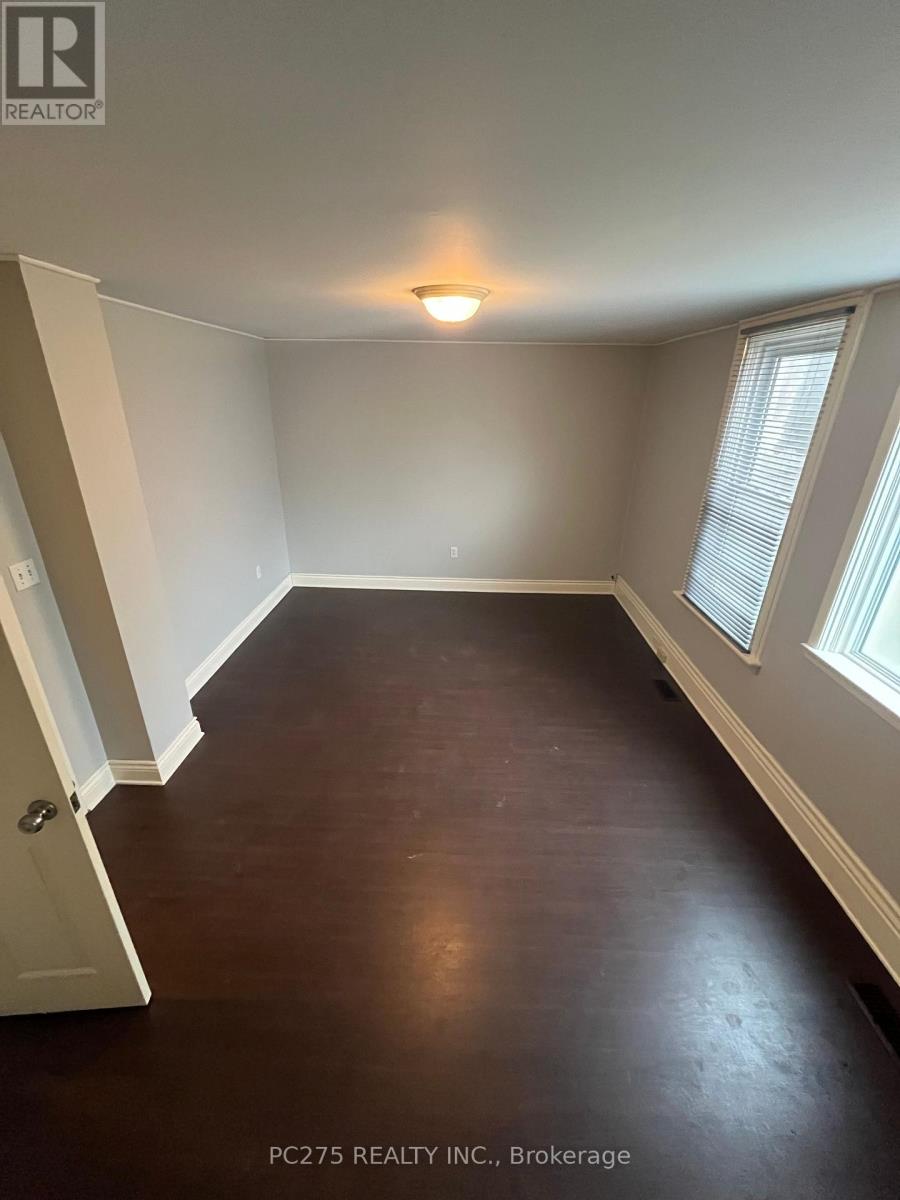3 - 55-57 Broadway Street Lambton Shores, Ontario N0N 1J0
$1,375 Monthly
MAIN LEVEL, 1 BEDROOM APARTMENT. Conveniently located in Forest, close to all amenities; grocery store, convenience, shopping, pizza shops, Canadian Tire. A reasonably priced 1-bedroom, 1 bathroom apartment situated in a desirable neighborhood in Forest, Lambton Shores 10-minute drive to the beach, 30 min drive to Sarnia, 45 min drive to London. Dining area, with a nice kitchen & a separate living area. Comes outfitted with a Refrigerator, Stove. There is a rough-in for Washing Machine & Dryer (not supplied). 2 entranceways, one at front with a porch and one at the back near the parking lot. Mature trees, fenced lot, walking distance to schools, parks and trails. Quiet spot, ample parking out back. Make this apartment your new warm cozy home! (id:61015)
Property Details
| MLS® Number | X12007750 |
| Property Type | Single Family |
| Community Name | Forest |
| Amenities Near By | Park |
| Community Features | Community Centre |
| Features | Level Lot, Lane, Carpet Free |
| Parking Space Total | 1 |
Building
| Bathroom Total | 1 |
| Bedrooms Above Ground | 1 |
| Bedrooms Total | 1 |
| Age | 100+ Years |
| Amenities | Separate Electricity Meters |
| Appliances | Stove, Refrigerator |
| Construction Style Attachment | Attached |
| Exterior Finish | Brick |
| Foundation Type | Concrete |
| Heating Fuel | Natural Gas |
| Heating Type | Forced Air |
| Size Interior | 700 - 1,100 Ft2 |
| Type | Row / Townhouse |
| Utility Water | Municipal Water |
Parking
| No Garage |
Land
| Acreage | No |
| Land Amenities | Park |
| Sewer | Sanitary Sewer |
| Size Depth | 132 Ft |
| Size Frontage | 66 Ft |
| Size Irregular | 66 X 132 Ft |
| Size Total Text | 66 X 132 Ft|under 1/2 Acre |
Rooms
| Level | Type | Length | Width | Dimensions |
|---|---|---|---|---|
| Main Level | Living Room | 3.96 m | 4.57 m | 3.96 m x 4.57 m |
| Main Level | Kitchen | 3.96 m | 3.96 m | 3.96 m x 3.96 m |
| Main Level | Bathroom | 1.22 m | 1.83 m | 1.22 m x 1.83 m |
| Main Level | Primary Bedroom | 3.96 m | 3.05 m | 3.96 m x 3.05 m |
Utilities
| Cable | Available |
| Sewer | Installed |
https://www.realtor.ca/real-estate/27997112/3-55-57-broadway-street-lambton-shores-forest-forest
Contact Us
Contact us for more information

























