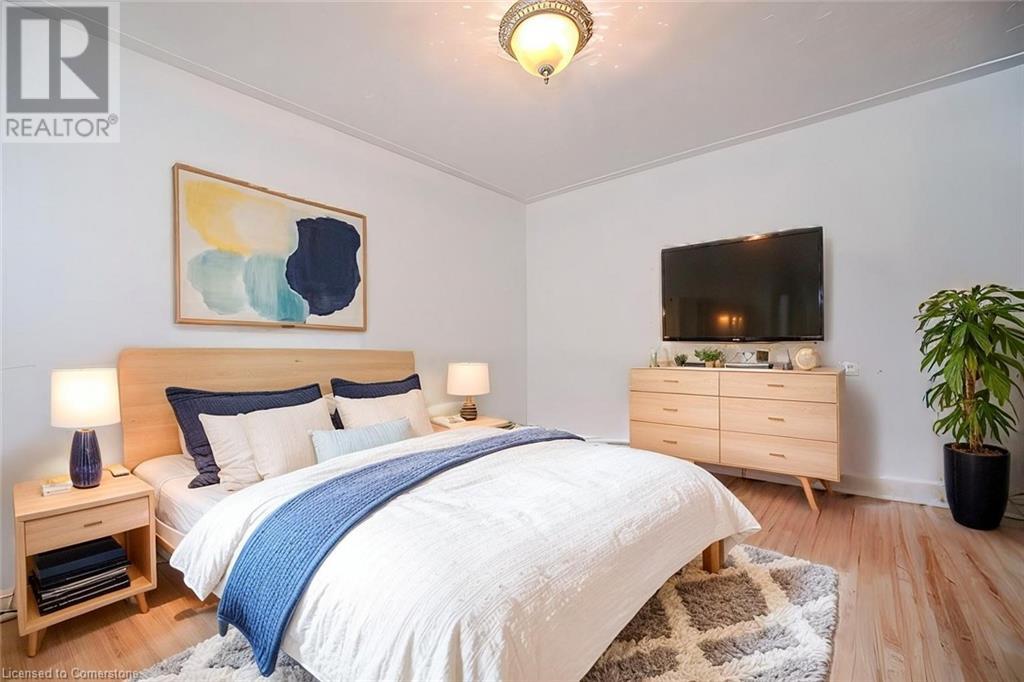113 Elizabeth Street Guelph, Ontario N1E 2X4
$624,900
113 Elizabeth Street is a fantastic 6-bedroom bungalow with a separate-entry lower level that could easily be converted into an in-law suite or accessory apartment, perfectly situated in the vibrant and evolving St. Patrick's Ward neighbourhood! With its 6-bedroom layout and a prime location within walking distance to both downtown Guelph and the University of Guelph, this property is an incredible opportunity for investors seeking a high cash-flowing student rental. The main floor features 4 spacious bedrooms with large windows and 4-piece bathroom with a shower/tub combination. The eat-in kitchen offers ample cupboard and counter space, complemented by a large window that brightens the space. A side entry provides access to the lower level, which currently features a wet bar and a generous living room with laminate floors and a charming brick-feature wall, 2 sizable bedrooms and a full bathroom. Located less than a 10-minute walk from downtown Guelph, the property offers easy access to restaurants, boutique shops, nightlife and the GO Station. It's within walking distance of the University of Guelph or just a short bus ride away. Nature lovers will appreciate being mere seconds from Hooper Street Park, which features a picturesque trail along the river and a community pool. This property offers flexibility, location and excellent potential for rental income, making it a smart choice for investors. (id:61015)
Property Details
| MLS® Number | 40704579 |
| Property Type | Single Family |
| Neigbourhood | Two Rivers Neighbourhood Group |
| Amenities Near By | Hospital, Park, Place Of Worship, Playground, Public Transit, Schools, Shopping |
| Community Features | Community Centre, School Bus |
| Equipment Type | Water Heater |
| Features | Paved Driveway |
| Parking Space Total | 3 |
| Rental Equipment Type | Water Heater |
Building
| Bathroom Total | 2 |
| Bedrooms Above Ground | 4 |
| Bedrooms Below Ground | 2 |
| Bedrooms Total | 6 |
| Appliances | Dryer, Refrigerator, Stove, Washer |
| Architectural Style | Bungalow |
| Basement Development | Finished |
| Basement Type | Full (finished) |
| Constructed Date | 1959 |
| Construction Style Attachment | Detached |
| Cooling Type | None |
| Exterior Finish | Brick |
| Foundation Type | Block |
| Heating Fuel | Natural Gas |
| Heating Type | Forced Air |
| Stories Total | 1 |
| Size Interior | 993 Ft2 |
| Type | House |
| Utility Water | Municipal Water |
Land
| Acreage | No |
| Land Amenities | Hospital, Park, Place Of Worship, Playground, Public Transit, Schools, Shopping |
| Sewer | Municipal Sewage System |
| Size Depth | 80 Ft |
| Size Frontage | 40 Ft |
| Size Total Text | Under 1/2 Acre |
| Zoning Description | R1b |
Rooms
| Level | Type | Length | Width | Dimensions |
|---|---|---|---|---|
| Basement | 4pc Bathroom | Measurements not available | ||
| Basement | Bedroom | 17'10'' x 12'2'' | ||
| Basement | Bedroom | 12'4'' x 10'8'' | ||
| Basement | Living Room | 16'0'' x 8'6'' | ||
| Main Level | 4pc Bathroom | Measurements not available | ||
| Main Level | Bedroom | 9'8'' x 9'8'' | ||
| Main Level | Bedroom | 9'9'' x 9'7'' | ||
| Main Level | Bedroom | 9'8'' x 9'8'' | ||
| Main Level | Primary Bedroom | 13'9'' x 9'8'' | ||
| Main Level | Kitchen | 12'8'' x 10'10'' | ||
| Main Level | Living Room | 12'6'' x 11'2'' |
https://www.realtor.ca/real-estate/27996168/113-elizabeth-street-guelph
Contact Us
Contact us for more information

















