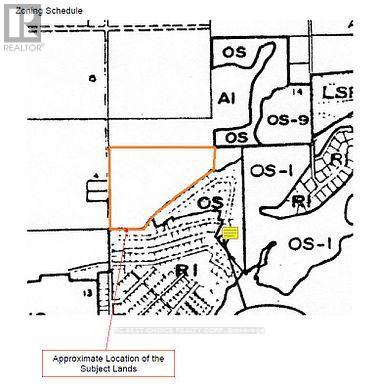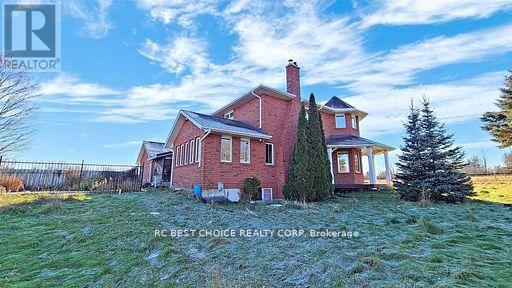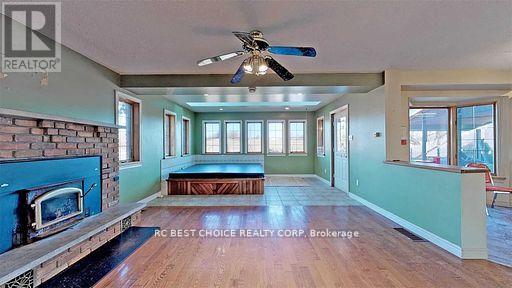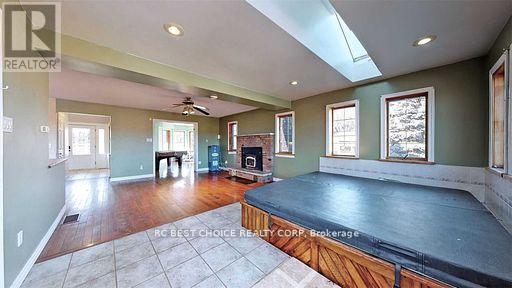571 Hickory Beach Road Kawartha Lakes, Ontario K0M 1N0
$2,080,000
This Spectacular Country Property Has It All!! A Magnificent 2002.3 x 1780.6 Feet (65.59AC) Country Relaxing Around, the proposed zoning allows for various land uses including single detached dwellings, It comprises 37 lots, each with a minimum size of 0.7 acres, intended for single detached dwellings. Distance To Lake And, Great Land Investment Opportunity. Development: +/- 13.02 ha. (32.18 ac.). Development Potential. Next To A Development Area With Unlimited Potential. VTB available for qualified buyers. Ask for the details. **EXTRAS** Vegetable Garden, Hilltop Gazebo Overlooking The Property. Pride Of Ownership Throughout!! This Is A Must See Property. (id:61015)
Property Details
| MLS® Number | X12038965 |
| Property Type | Single Family |
| Community Name | Fenelon Falls |
| Features | Lane |
| Parking Space Total | 12 |
| Pool Type | Inground Pool |
Building
| Bathroom Total | 3 |
| Bedrooms Above Ground | 3 |
| Bedrooms Total | 3 |
| Basement Development | Partially Finished |
| Basement Type | Full (partially Finished) |
| Construction Style Attachment | Detached |
| Cooling Type | Central Air Conditioning |
| Exterior Finish | Brick |
| Flooring Type | Tile, Hardwood |
| Foundation Type | Unknown |
| Half Bath Total | 1 |
| Heating Fuel | Propane |
| Heating Type | Forced Air |
| Stories Total | 2 |
| Type | House |
Parking
| Detached Garage | |
| Garage |
Land
| Acreage | Yes |
| Sewer | Septic System |
| Size Depth | 1780 Ft ,7 In |
| Size Frontage | 2002 Ft ,3 In |
| Size Irregular | 2002.3 X 1780.6 Ft |
| Size Total Text | 2002.3 X 1780.6 Ft|50 - 100 Acres |
Rooms
| Level | Type | Length | Width | Dimensions |
|---|---|---|---|---|
| Second Level | Bathroom | Measurements not available | ||
| Second Level | Bathroom | Measurements not available | ||
| Second Level | Primary Bedroom | 4.84 m | 4.29 m | 4.84 m x 4.29 m |
| Second Level | Bedroom | 3.35 m | 3.35 m | 3.35 m x 3.35 m |
| Second Level | Bedroom | 2.74 m | 3.35 m | 2.74 m x 3.35 m |
| Ground Level | Kitchen | 4 m | 3.65 m | 4 m x 3.65 m |
| Ground Level | Living Room | 3.74 m | 3.65 m | 3.74 m x 3.65 m |
| Ground Level | Dining Room | 3.74 m | 3.53 m | 3.74 m x 3.53 m |
| Ground Level | Family Room | 4.54 m | 5.72 m | 4.54 m x 5.72 m |
| Ground Level | Eating Area | 4.04 m | 3.29 m | 4.04 m x 3.29 m |
| Ground Level | Bathroom | Measurements not available |
Utilities
| Cable | Installed |
Contact Us
Contact us for more information

















