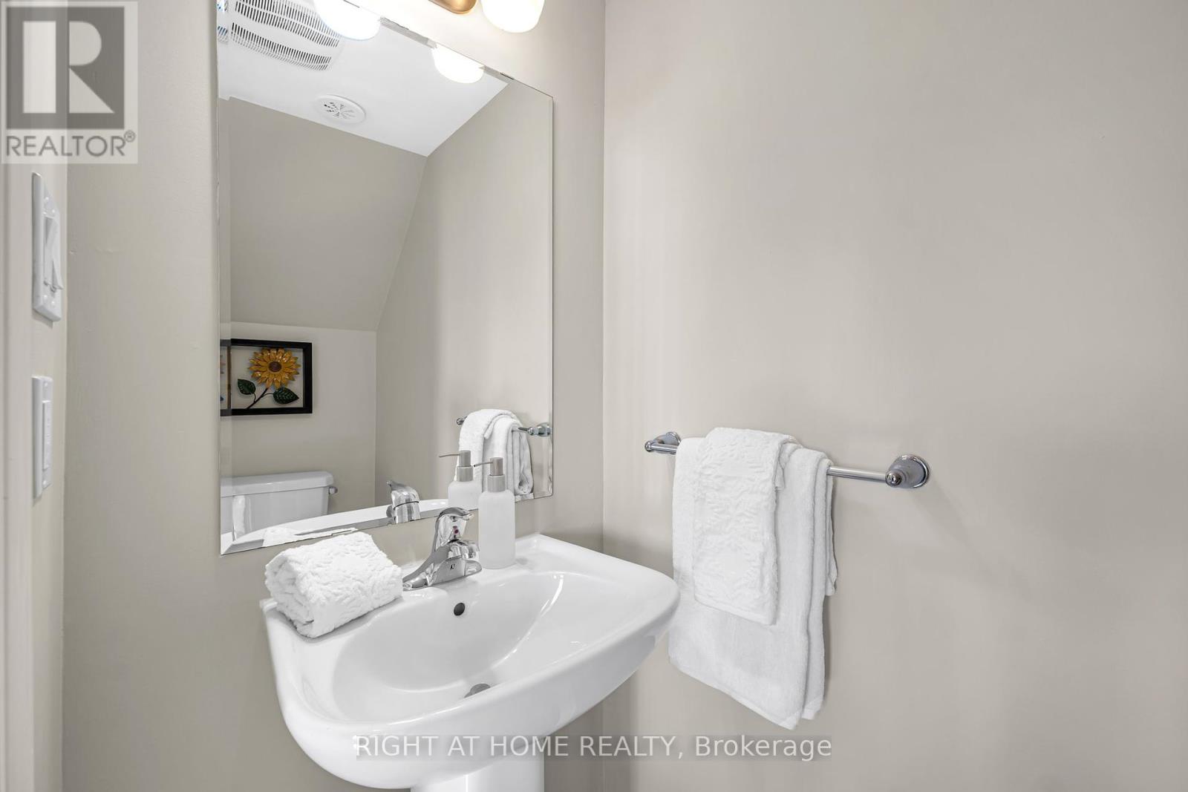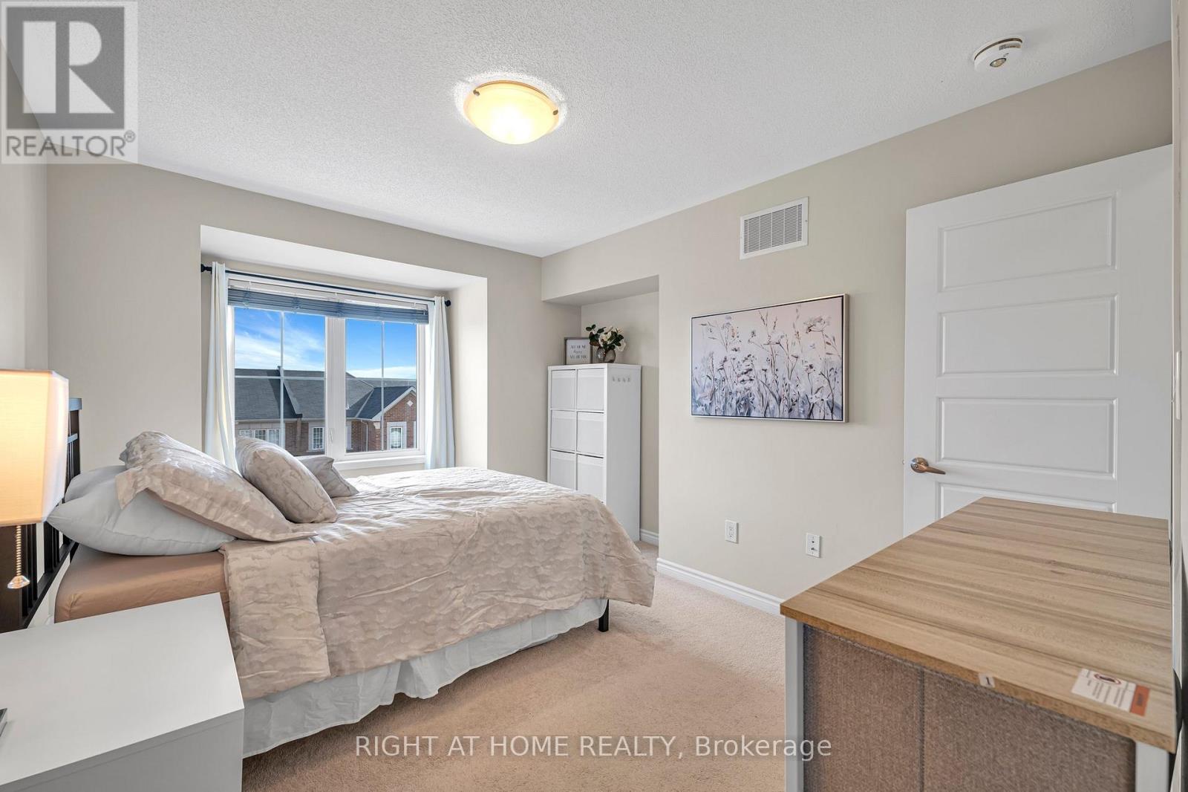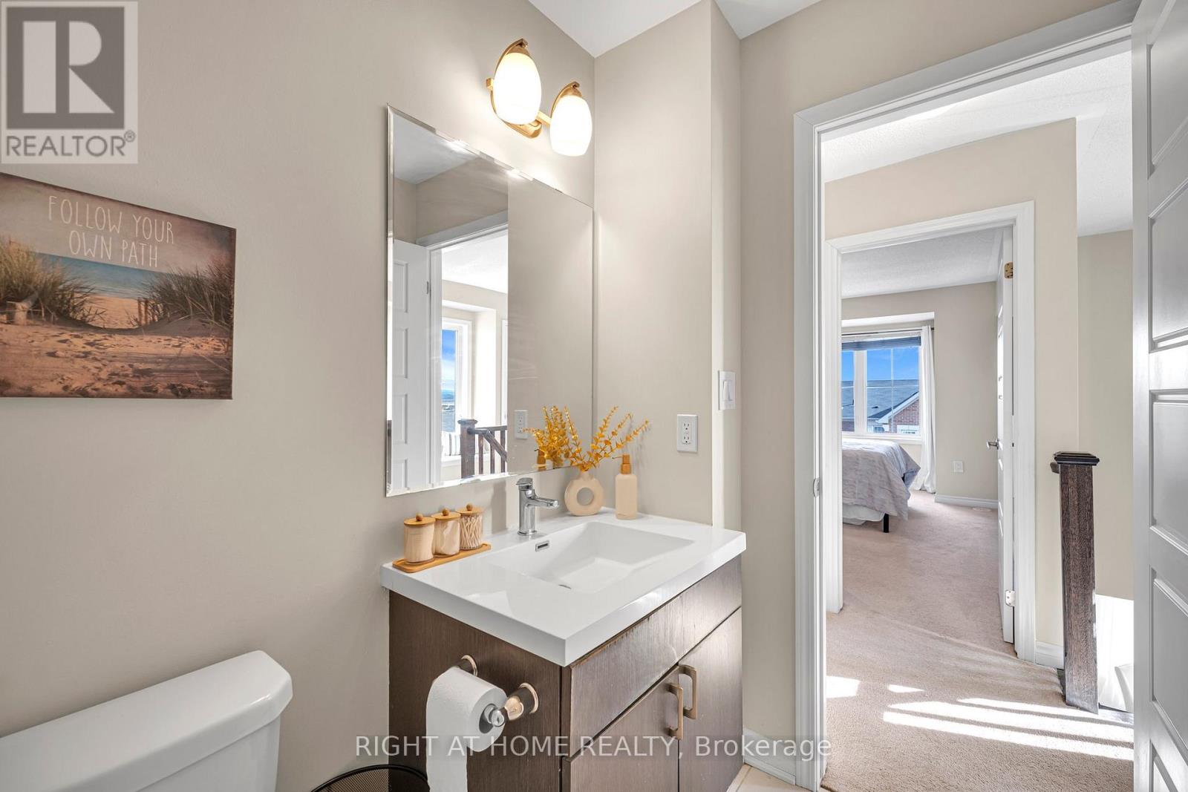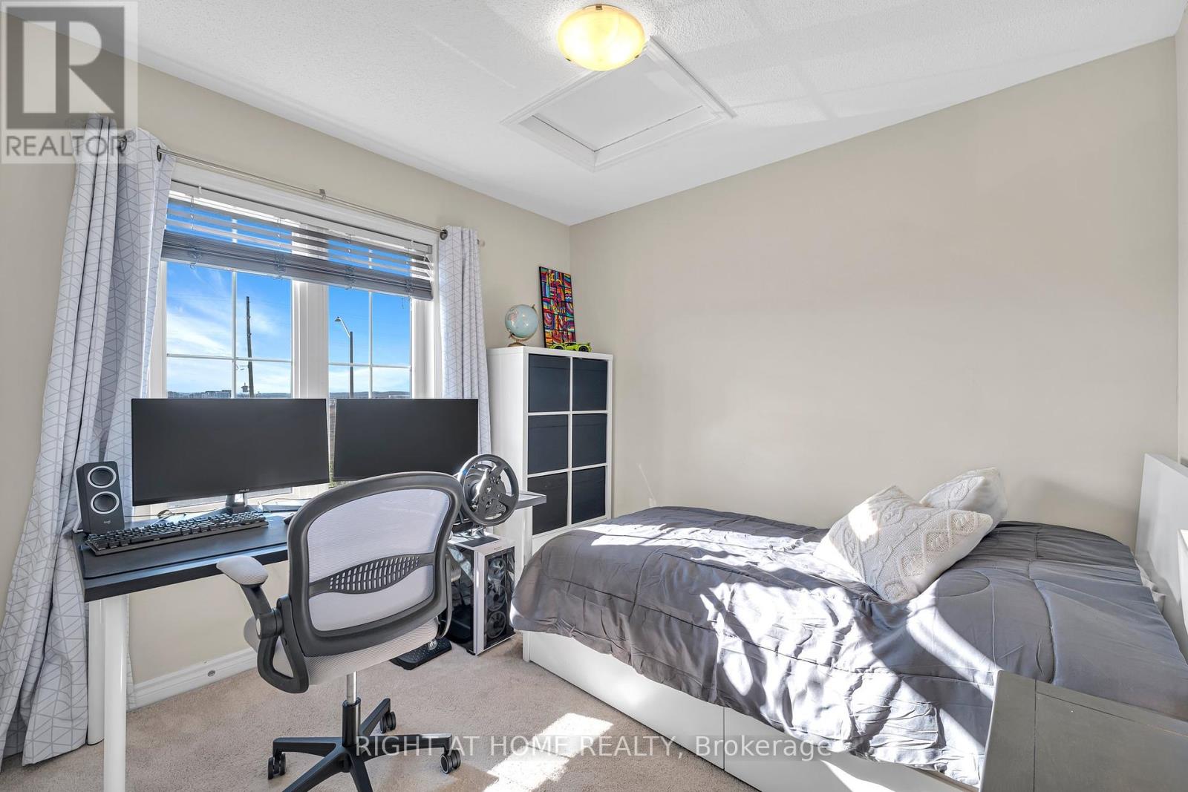105 Bond Head Court Milton, Ontario L9E 1G6
$925,000
Absolutely Stunning Corner End Unit Freehold Townhouse! Let The Light Shine In This open-concept layout, rich with windows and natural light, creates a bright and calming living space. Walking distance from top-rated schools, conveniently located close to the Mattamy National Cycling Centre, and grocery stores, this home offers comfort and convenience. The main floor features a den, a 2-piece bath, a vestibule with two closets, and a laundry room with direct access to the garage. The gourmet kitchen boasts stainless steel appliances, quartz countertops, a stylish backsplash, and a walkout to the balcony perfect for relaxing outdoors. The extra-large living room, enhanced with pot lights, and the separate dining area provide ample space for entertaining. The upper level includes three bedrooms, a 4-piece main bath, and two linen closets for extra storage. The primary bedroom is a private retreat, complete with a 3-piece ensuite and a walk-in closet. With no condo fees. A must-see! (id:61015)
Property Details
| MLS® Number | W12007001 |
| Property Type | Single Family |
| Community Name | 1032 - FO Ford |
| Parking Space Total | 3 |
Building
| Bathroom Total | 3 |
| Bedrooms Above Ground | 3 |
| Bedrooms Total | 3 |
| Amenities | Separate Electricity Meters |
| Appliances | Water Heater, Dishwasher, Dryer, Garage Door Opener, Stove, Washer, Window Coverings, Refrigerator |
| Construction Style Attachment | Attached |
| Cooling Type | Central Air Conditioning |
| Exterior Finish | Brick |
| Flooring Type | Hardwood |
| Foundation Type | Concrete |
| Half Bath Total | 1 |
| Heating Fuel | Natural Gas |
| Heating Type | Forced Air |
| Stories Total | 3 |
| Type | Row / Townhouse |
| Utility Water | Municipal Water |
Parking
| Attached Garage | |
| Garage |
Land
| Acreage | No |
| Sewer | Sanitary Sewer |
| Size Frontage | 38 Ft ,4 In |
| Size Irregular | 38.39 Ft |
| Size Total Text | 38.39 Ft |
Rooms
| Level | Type | Length | Width | Dimensions |
|---|---|---|---|---|
| Second Level | Primary Bedroom | 12.01 m | 10.01 m | 12.01 m x 10.01 m |
| Second Level | Bedroom 2 | 8.83 m | 10.66 m | 8.83 m x 10.66 m |
| Second Level | Bedroom 3 | 9.58 m | 8.99 m | 9.58 m x 8.99 m |
| Main Level | Great Room | 20.34 m | 12.5 m | 20.34 m x 12.5 m |
| Main Level | Dining Room | 12.8 m | 8.83 m | 12.8 m x 8.83 m |
| Main Level | Kitchen | 13.48 m | 10.01 m | 13.48 m x 10.01 m |
| Ground Level | Office | 9.15 m | 8.83 m | 9.15 m x 8.83 m |
https://www.realtor.ca/real-estate/27995364/105-bond-head-court-milton-1032-fo-ford-1032-fo-ford
Contact Us
Contact us for more information

































