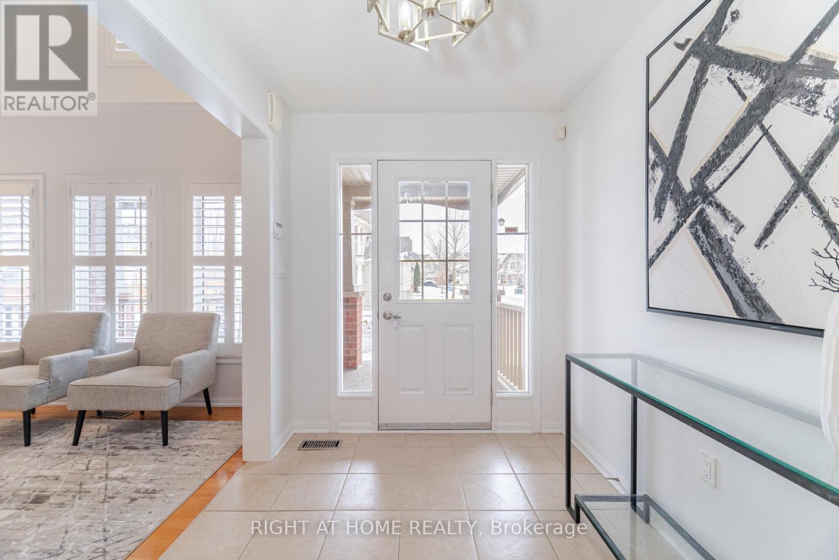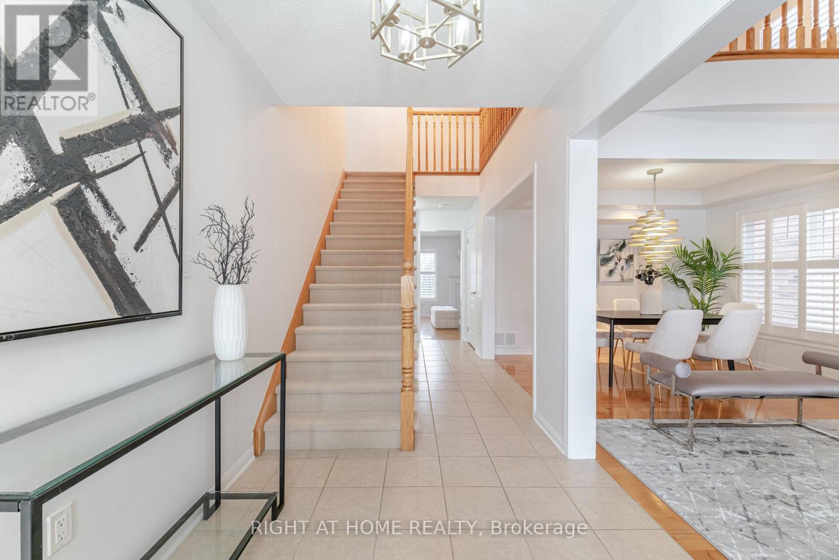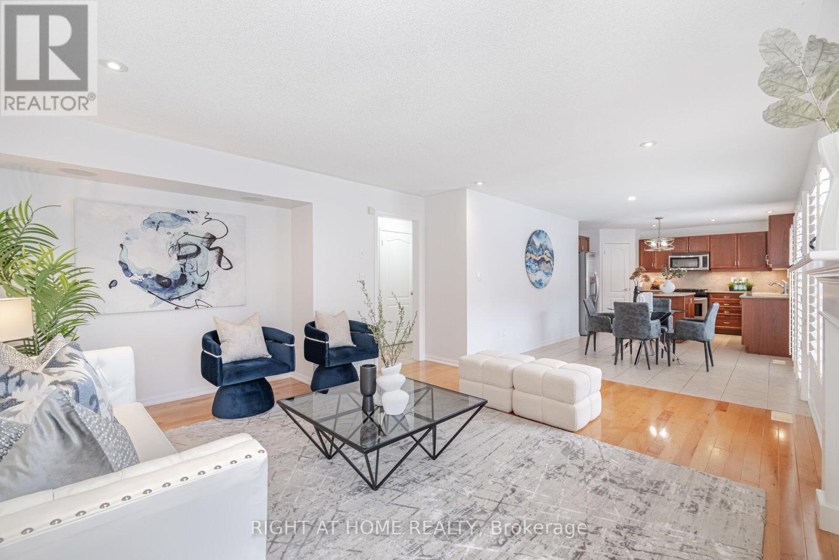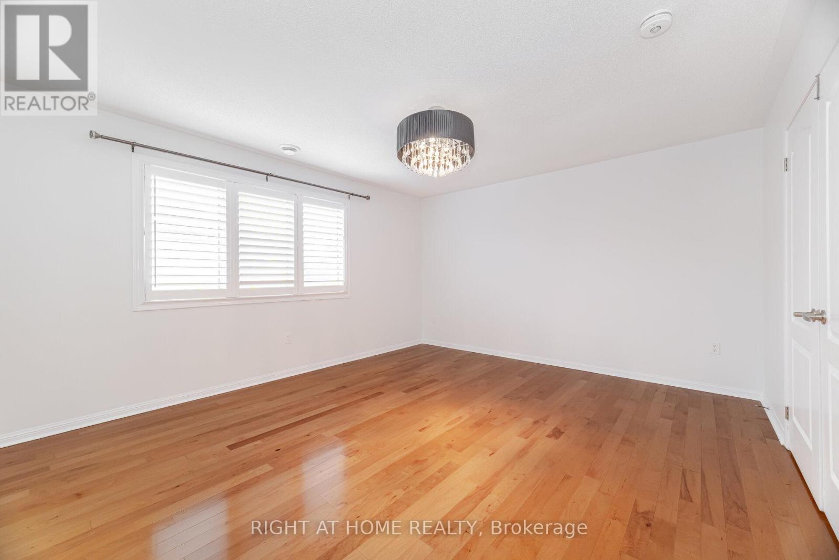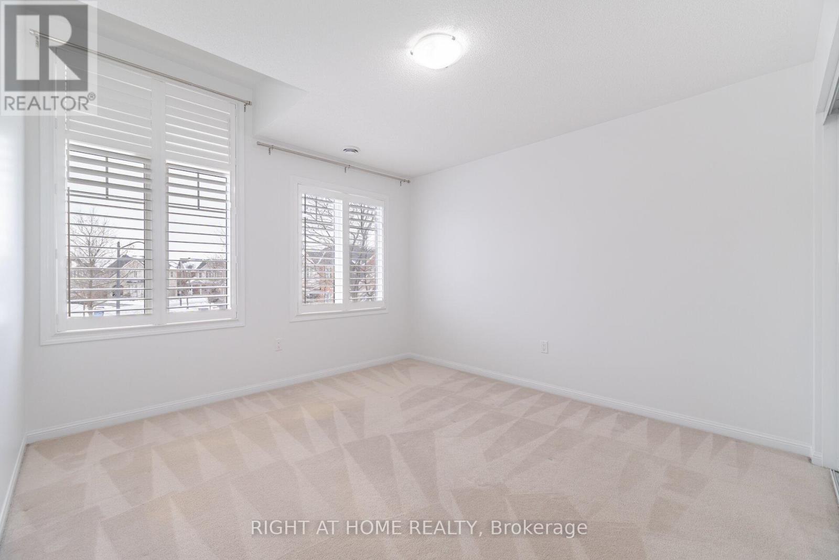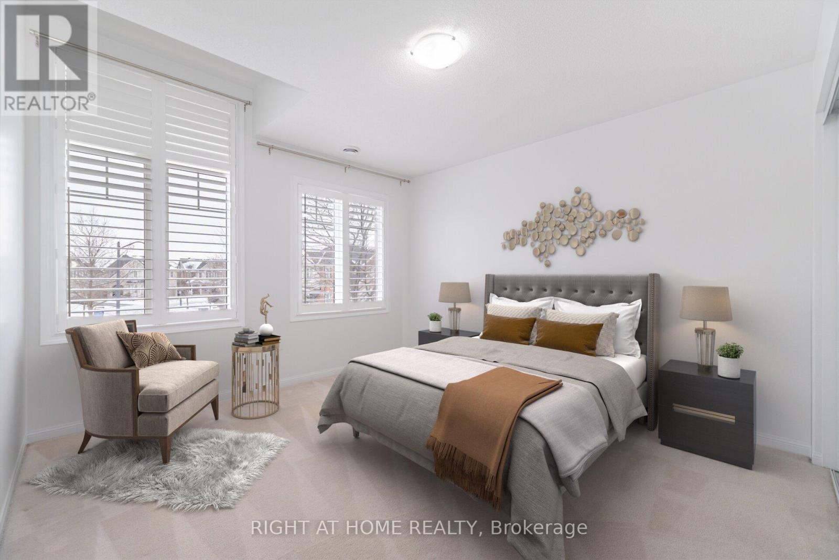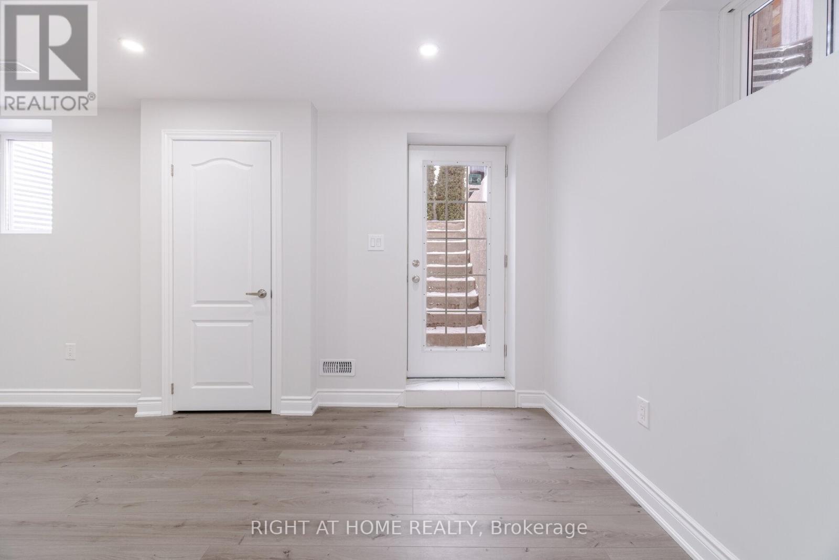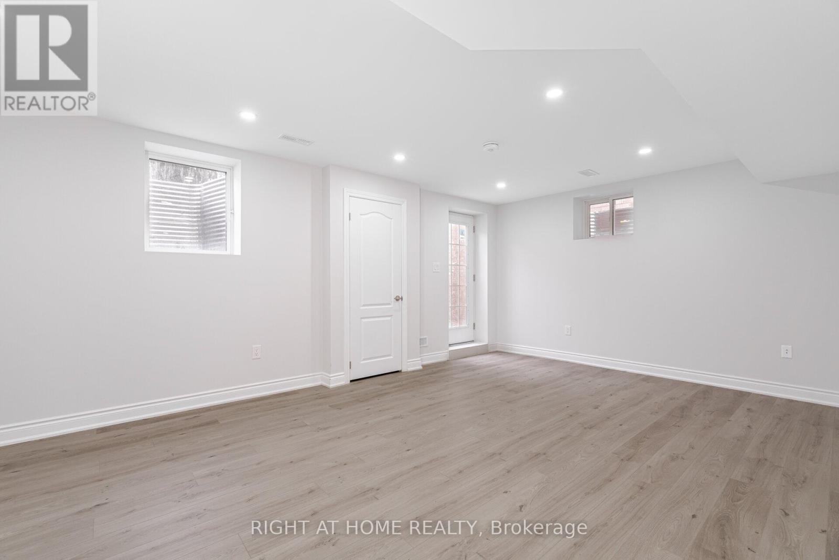820 Rayner Court Milton, Ontario L9T 0N8
$1,524,900
Stunning Luxurious Executive Mattamy Home in The Prestigious Neighbourhood Of Harrison. This Spacious 4 Bedroom + Loft Features 18" Vaulted Ceiling, Open Concept, Hardwood Floors, Large Kitchen, Granite Countertops, Pantry, Open To Large Family/Great Room With Gas Fireplace. Pot-lighting +++ Brand NEW LEGAL 2 BEDROOM BASEMENT APARTMENT With Meticulous Attention To Detail and Upgrades Along With New Sep. Entrance Walk-Up ** Permitted**. Meticulous Detail to Extensively Landscaped Yard Front To Back Aggregate Walk along with Concrete Walkway to Walk-Up.Walking Distance to Hospital, Grocery, Shopping and Schools. Kelso Conservation, 401 & 403. Move In Ready. Impeccable Property. Basement is Fully Permitted. Must See Home. **EXTRAS** S/S Fridge, Stove, B/I DW, B/I Micro. Washer&Dryer(2024), All ELF's, California Shutters thru-out, CVAV and Equip., Gdo's. Stunning Brand new 2 Bedroom Basement Apt w/ Sep.Ent, SS Fridge, Stove, B/I DW, Po.New 200Amp, Roof(2024) 50yr wrnty (id:61015)
Property Details
| MLS® Number | W12006825 |
| Property Type | Single Family |
| Community Name | 1033 - HA Harrison |
| Amenities Near By | Hospital, Park, Public Transit, Schools |
| Community Features | School Bus |
| Features | In-law Suite |
| Parking Space Total | 6 |
| Structure | Patio(s), Porch |
Building
| Bathroom Total | 4 |
| Bedrooms Above Ground | 4 |
| Bedrooms Below Ground | 2 |
| Bedrooms Total | 6 |
| Appliances | Central Vacuum, Garage Door Opener Remote(s) |
| Basement Development | Finished |
| Basement Features | Apartment In Basement, Walk Out |
| Basement Type | N/a (finished) |
| Construction Style Attachment | Detached |
| Cooling Type | Central Air Conditioning |
| Exterior Finish | Brick |
| Fire Protection | Alarm System, Smoke Detectors |
| Fireplace Present | Yes |
| Fireplace Total | 1 |
| Flooring Type | Hardwood, Laminate, Ceramic, Carpeted |
| Foundation Type | Concrete |
| Half Bath Total | 1 |
| Heating Fuel | Natural Gas |
| Heating Type | Forced Air |
| Stories Total | 2 |
| Size Interior | 2,500 - 3,000 Ft2 |
| Type | House |
| Utility Water | Municipal Water |
Parking
| Attached Garage | |
| Garage |
Land
| Acreage | No |
| Fence Type | Fenced Yard |
| Land Amenities | Hospital, Park, Public Transit, Schools |
| Landscape Features | Landscaped |
| Sewer | Sanitary Sewer |
| Size Depth | 80 Ft ,4 In |
| Size Frontage | 45 Ft ,10 In |
| Size Irregular | 45.9 X 80.4 Ft |
| Size Total Text | 45.9 X 80.4 Ft|under 1/2 Acre |
| Zoning Description | Residential |
Rooms
| Level | Type | Length | Width | Dimensions |
|---|---|---|---|---|
| Second Level | Primary Bedroom | 4.57 m | 3.96 m | 4.57 m x 3.96 m |
| Second Level | Bedroom 2 | 3.47 m | 3.29 m | 3.47 m x 3.29 m |
| Second Level | Bedroom 3 | 3.54 m | 3.67 m | 3.54 m x 3.67 m |
| Second Level | Bedroom 4 | 4.27 m | 3.17 m | 4.27 m x 3.17 m |
| Second Level | Loft | 3.35 m | 3.18 m | 3.35 m x 3.18 m |
| Basement | Living Room | 5.33 m | 3.66 m | 5.33 m x 3.66 m |
| Basement | Primary Bedroom | 3.28 m | 3.05 m | 3.28 m x 3.05 m |
| Basement | Bedroom 2 | 3.3 m | 3 m | 3.3 m x 3 m |
| Ground Level | Dining Room | 3.08 m | 2.74 m | 3.08 m x 2.74 m |
| Ground Level | Living Room | 3.08 m | 3.47 m | 3.08 m x 3.47 m |
| Ground Level | Kitchen | 2.93 m | 3.96 m | 2.93 m x 3.96 m |
| Ground Level | Eating Area | 3.23 m | 3.23 m | 3.23 m x 3.23 m |
| Ground Level | Family Room | 5.24 m | 3.96 m | 5.24 m x 3.96 m |
Utilities
| Sewer | Installed |
https://www.realtor.ca/real-estate/27995065/820-rayner-court-milton-ha-harrison-1033-ha-harrison
Contact Us
Contact us for more information


