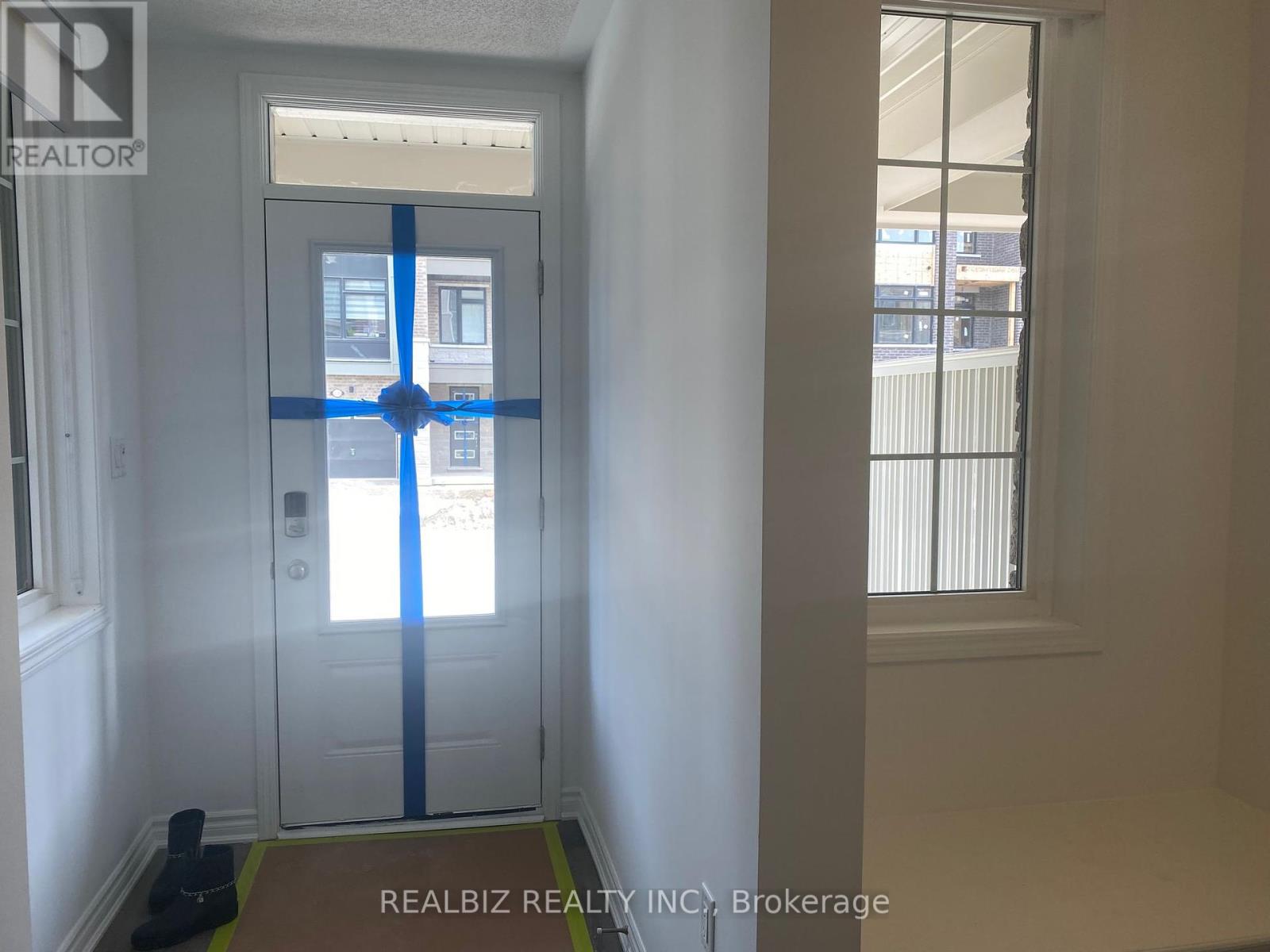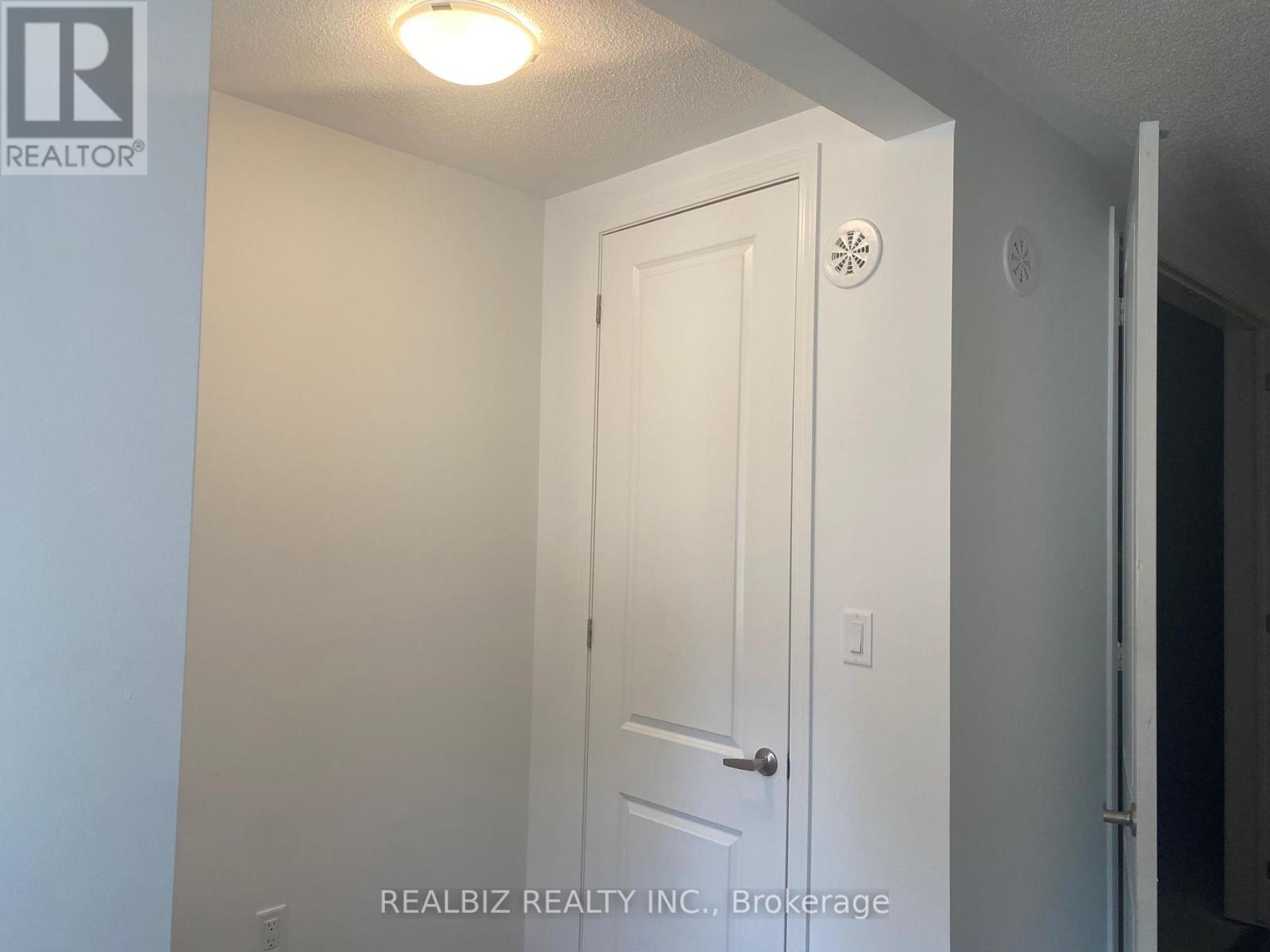187 Keppel Circle Brampton, Ontario L7A 5K3
$3,100 Monthly
One year new Mattamy built home in a desirable location in Mount Pleasant Community! This elegant 3-storey townhome boasts open layout, high ceiling and plenty of natural light. With Quartz countertop, elegant backsplash, tall cabinets and luxury finishes, the gourmet kitchen is an absolute delight. Spacious living room with walkout to balcony and large windows bathe the home with sunshine and warmth. Practical layout with 3 BR and 2.5 WR, oak stairs and iron pickets. Master Bedroom with ensuite WR and Walk in Closet. No carpets throughout the home. It is a must see! Pictures are from previous listing (id:61015)
Property Details
| MLS® Number | W12063926 |
| Property Type | Single Family |
| Community Name | Northwest Brampton |
| Amenities Near By | Public Transit, Schools, Park |
| Features | Carpet Free |
| Parking Space Total | 2 |
Building
| Bathroom Total | 3 |
| Bedrooms Above Ground | 3 |
| Bedrooms Total | 3 |
| Age | 0 To 5 Years |
| Construction Style Attachment | Attached |
| Cooling Type | Central Air Conditioning |
| Exterior Finish | Brick Facing |
| Flooring Type | Vinyl |
| Half Bath Total | 1 |
| Heating Fuel | Natural Gas |
| Heating Type | Forced Air |
| Stories Total | 3 |
| Size Interior | 1,500 - 2,000 Ft2 |
| Type | Row / Townhouse |
| Utility Water | Municipal Water |
Parking
| Garage |
Land
| Acreage | No |
| Land Amenities | Public Transit, Schools, Park |
| Sewer | Sanitary Sewer |
| Size Depth | 44 Ft |
| Size Frontage | 21 Ft |
| Size Irregular | 21 X 44 Ft |
| Size Total Text | 21 X 44 Ft |
Rooms
| Level | Type | Length | Width | Dimensions |
|---|---|---|---|---|
| Main Level | Dining Room | 3.4 m | 5.1 m | 3.4 m x 5.1 m |
| Main Level | Great Room | 4.8 m | 3.4 m | 4.8 m x 3.4 m |
| Main Level | Kitchen | 2.7 m | 3 m | 2.7 m x 3 m |
| Upper Level | Primary Bedroom | 3 m | 3.7 m | 3 m x 3.7 m |
| Upper Level | Bedroom 2 | 3.1 m | 2.4 m | 3.1 m x 2.4 m |
| Upper Level | Bedroom 3 | 2.4 m | 3.8 m | 2.4 m x 3.8 m |
Utilities
| Sewer | Available |
Contact Us
Contact us for more information























