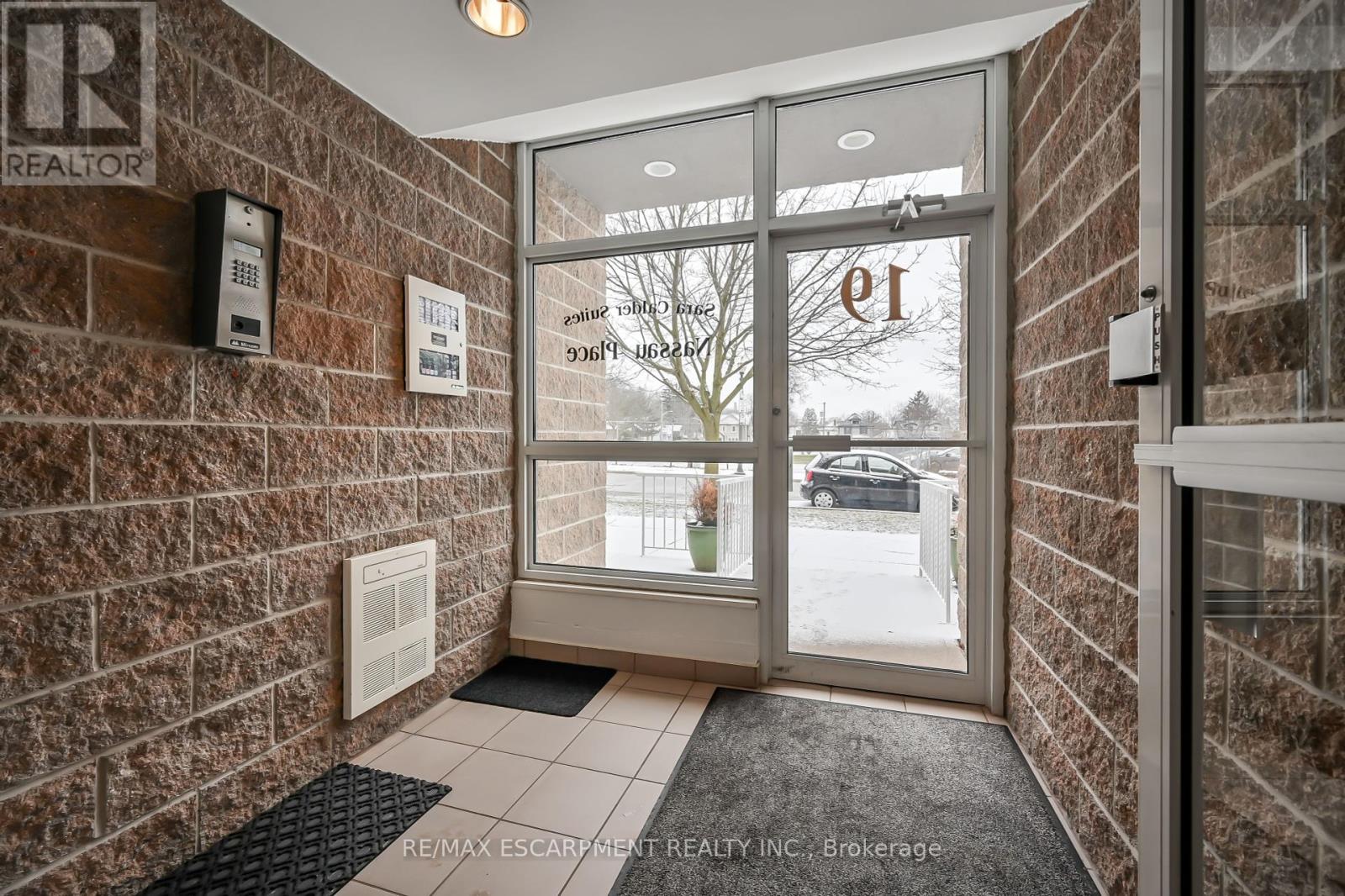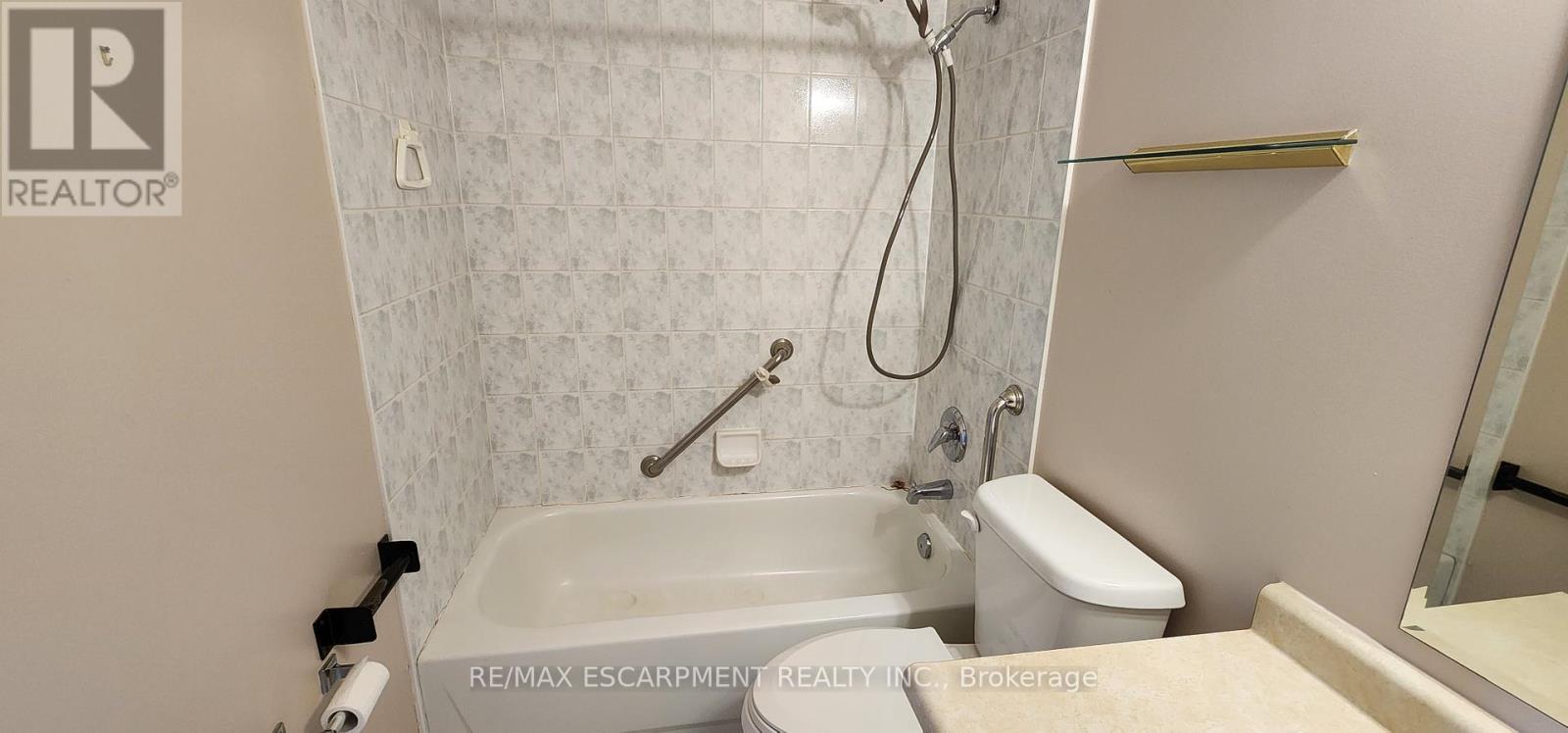102 - 19 Lake Avenue S Hamilton, Ontario L8G 2V1
2 Bedroom
2 Bathroom
1,000 - 1,199 ft2
Central Air Conditioning
Forced Air
$399,000Maintenance, Common Area Maintenance, Insurance, Water
$558.11 Monthly
Maintenance, Common Area Maintenance, Insurance, Water
$558.11 MonthlyOriginal owner 1139 square foot two bedroom, two-bathroom spacious suite in the Sara Calder Suites, a 55+ Life Lease Community in the heart of Stoney Creek close to many amenities. Features north-west sun exposure and patio. The large primary bedroom includes a 4 pc ensuite bathroom and a large closet. The main bathroom is a 3 pc with walk-in shower. Indoor parking spot and locker included. (id:61015)
Property Details
| MLS® Number | X12005731 |
| Property Type | Single Family |
| Neigbourhood | Battlefield |
| Community Name | Stoney Creek |
| Amenities Near By | Place Of Worship, Public Transit |
| Community Features | Pet Restrictions, Community Centre |
| Equipment Type | Water Heater |
| Features | In Suite Laundry |
| Parking Space Total | 1 |
| Rental Equipment Type | Water Heater |
Building
| Bathroom Total | 2 |
| Bedrooms Above Ground | 2 |
| Bedrooms Total | 2 |
| Age | 16 To 30 Years |
| Amenities | Car Wash, Party Room, Separate Heating Controls, Separate Electricity Meters, Storage - Locker |
| Appliances | Garage Door Opener Remote(s), Water Heater, Dryer, Garage Door Opener, Hood Fan, Stove, Washer, Refrigerator |
| Cooling Type | Central Air Conditioning |
| Exterior Finish | Brick |
| Heating Fuel | Natural Gas |
| Heating Type | Forced Air |
| Size Interior | 1,000 - 1,199 Ft2 |
| Type | Other |
Parking
| Underground | |
| Garage |
Land
| Acreage | No |
| Land Amenities | Place Of Worship, Public Transit |
Rooms
| Level | Type | Length | Width | Dimensions |
|---|---|---|---|---|
| Main Level | Primary Bedroom | 5.61 m | 3.73 m | 5.61 m x 3.73 m |
| Main Level | Bedroom 2 | 3.63 m | 2.79 m | 3.63 m x 2.79 m |
| Main Level | Kitchen | 3.1 m | 2.41 m | 3.1 m x 2.41 m |
| Main Level | Dining Room | 2.64 m | 2.21 m | 2.64 m x 2.21 m |
| Main Level | Living Room | 6.45 m | 2.74 m | 6.45 m x 2.74 m |
| Main Level | Laundry Room | Measurements not available | ||
| Main Level | Bathroom | Measurements not available | ||
| Main Level | Bathroom | Measurements not available | ||
| Main Level | Office | 2.39 m | 2.24 m | 2.39 m x 2.24 m |
https://www.realtor.ca/real-estate/27992508/102-19-lake-avenue-s-hamilton-stoney-creek-stoney-creek
Contact Us
Contact us for more information




















