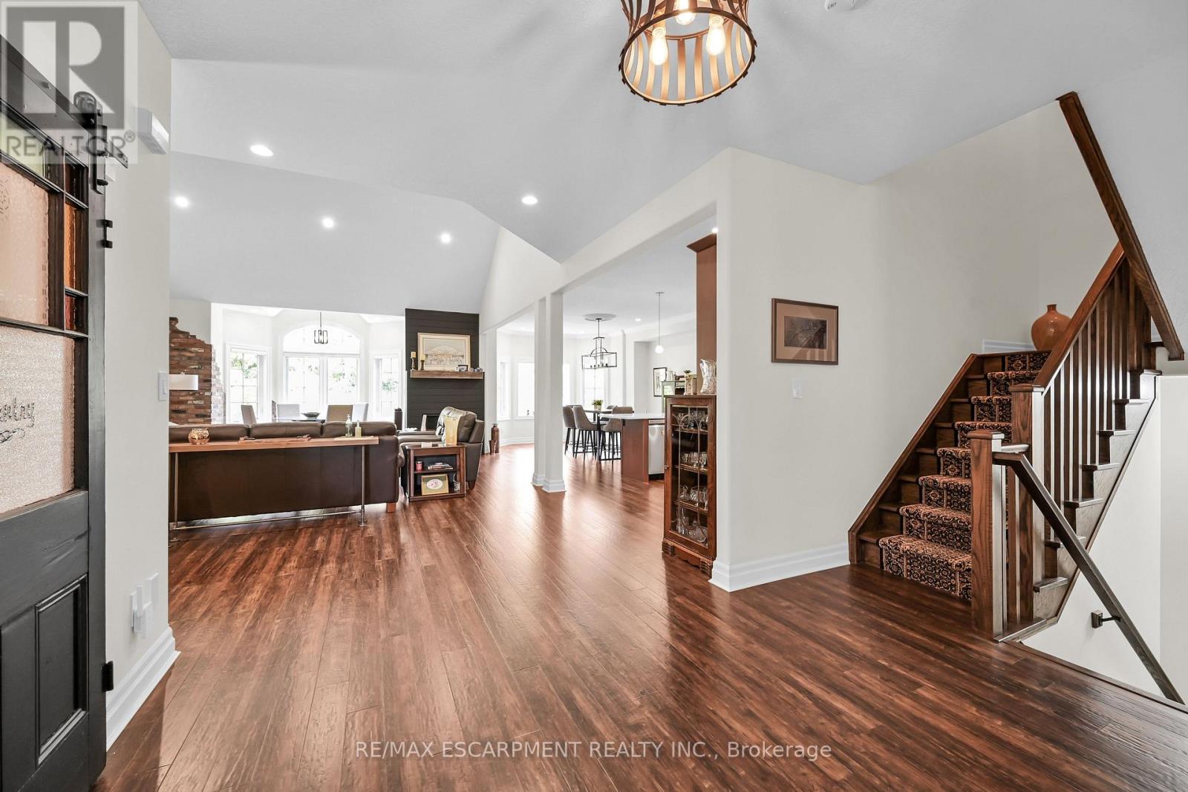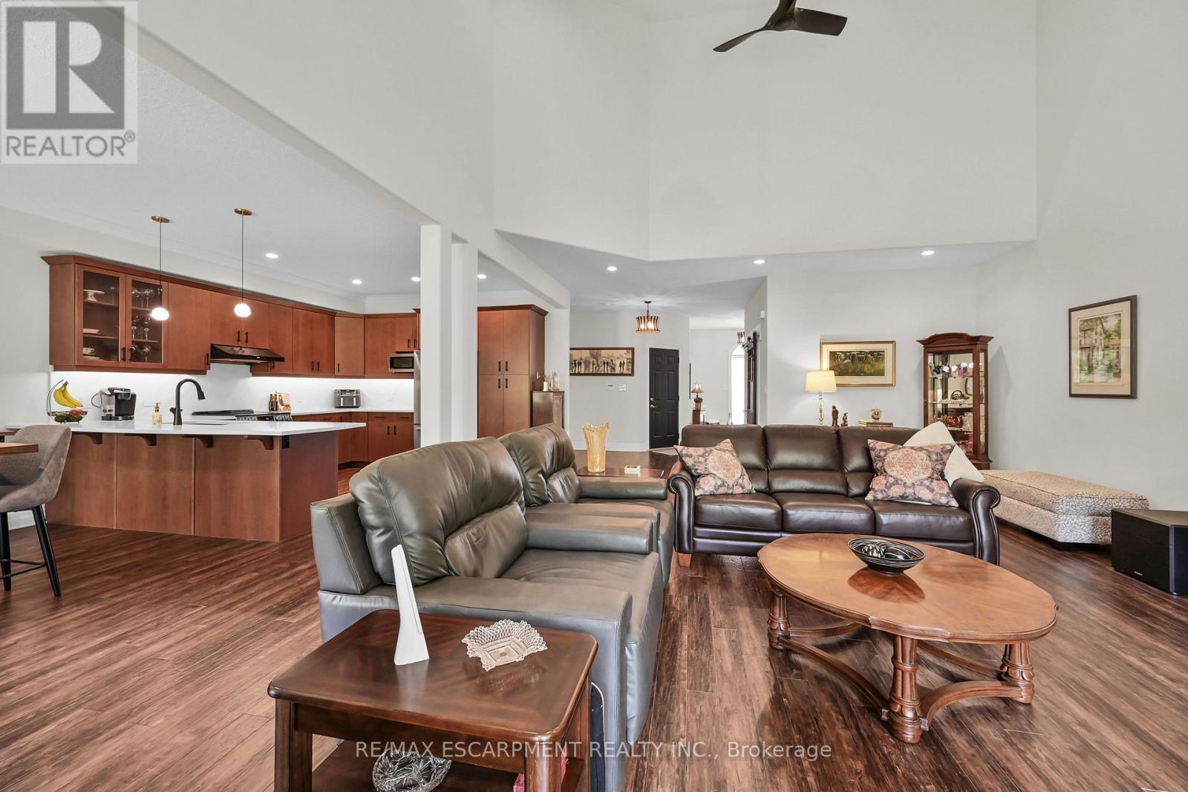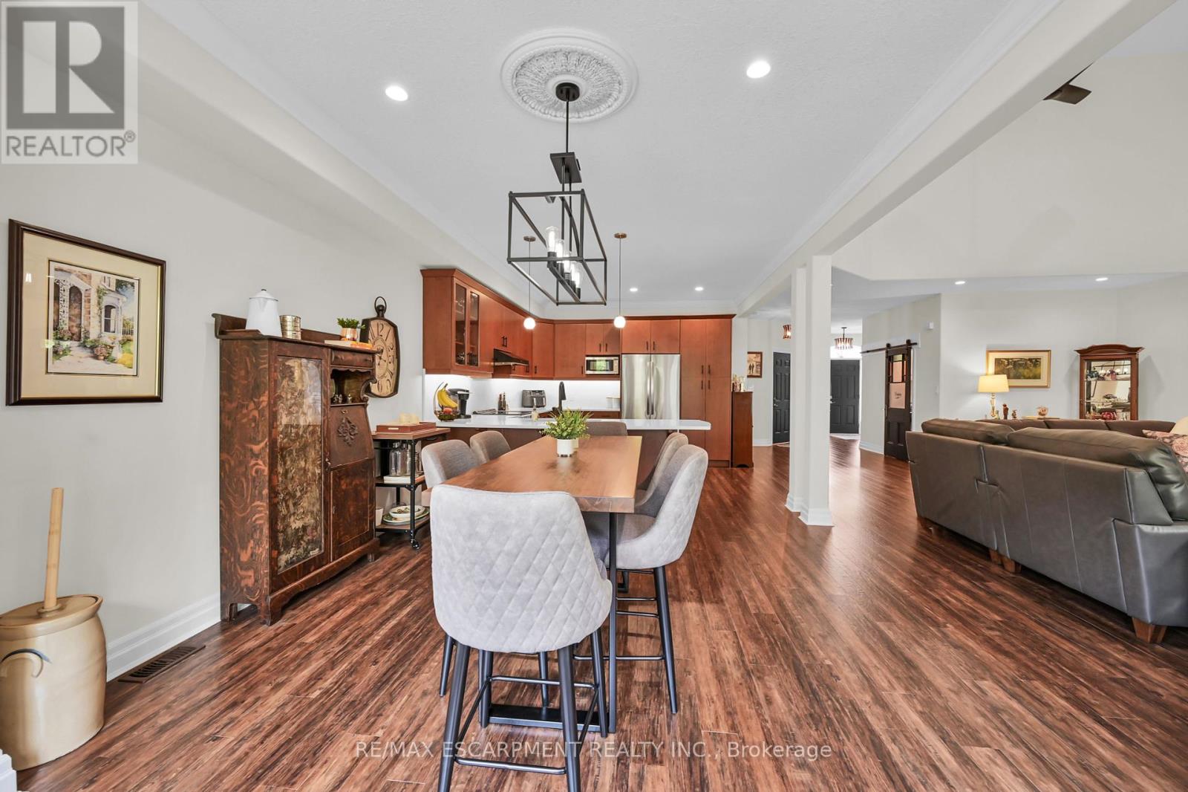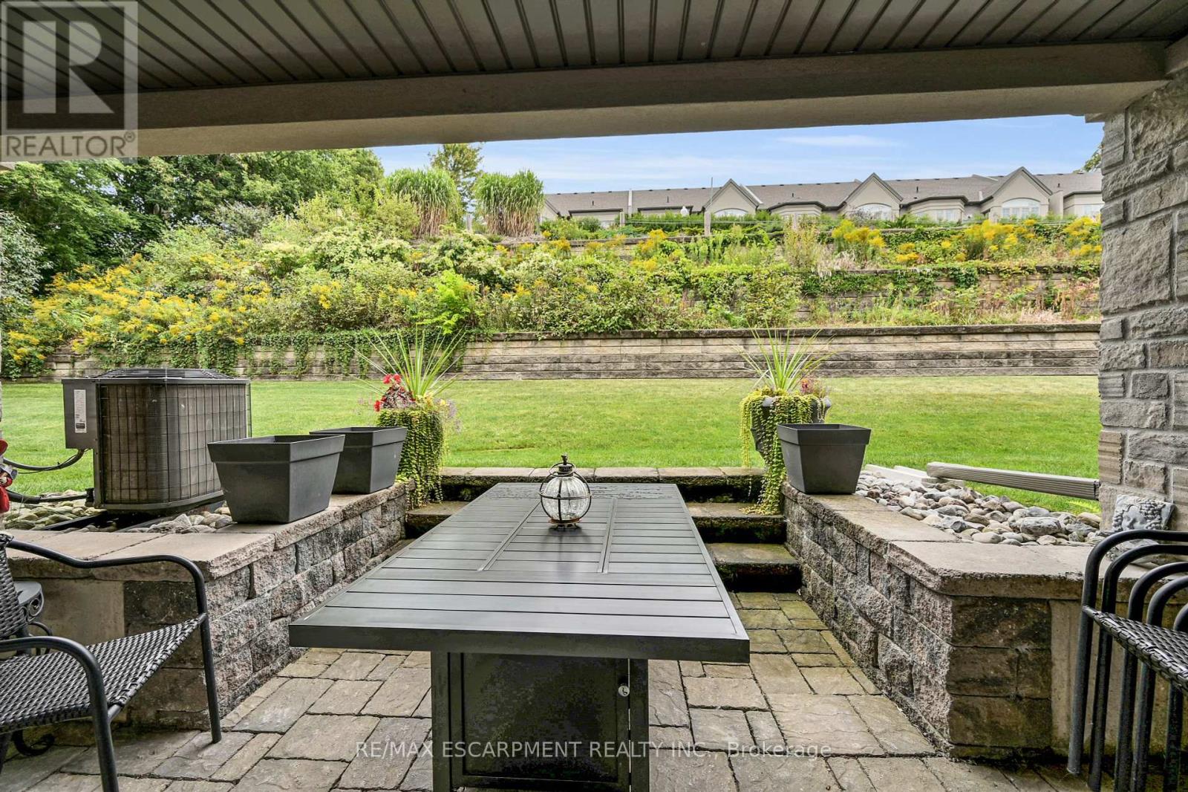9 - 60 Dufferin Avenue Brantford, Ontario N3T 0J1
$799,999Maintenance, Common Area Maintenance, Insurance, Parking
$611 Monthly
Maintenance, Common Area Maintenance, Insurance, Parking
$611 MonthlyWelcome to Fernridge Estates, a small exclusive enclave located in one of Brantford's most beautiful and sought after heritage neighborhoods. This stunning executive townhome delivers plenty of 'Wow' factor! The main floor is a spacious open plan offering endless options for furniture placement with vaulted ceilings, recessed lighting, rich wood flooring, gas fireplace, large kitchen with tons of cabinets and breakfast bar, quartz counters, s/s fridge, stove, washer, dryer (4 Appliances 2023), and functional and stylish butler's pantry/laundry. Upstairs is a luxurious primary suite with an expansive ensuite bath with stand alone tub and large shower along with a huge walk in closet. The lower level offers a spacious family room, the second bedroom, another 4 pc bath, ample storage plus a walk out to your covered private patio area. This home is in absolute move in condition - clean, updated and well maintained! Tough to find a double garage in most townhomes! (id:61015)
Property Details
| MLS® Number | X12005188 |
| Property Type | Single Family |
| Neigbourhood | Holmedale |
| Community Features | Pet Restrictions |
| Features | In Suite Laundry |
| Parking Space Total | 4 |
Building
| Bathroom Total | 3 |
| Bedrooms Above Ground | 1 |
| Bedrooms Below Ground | 1 |
| Bedrooms Total | 2 |
| Age | 16 To 30 Years |
| Amenities | Fireplace(s) |
| Appliances | Garage Door Opener Remote(s), Water Softener, Dishwasher, Dryer, Microwave, Stove, Washer, Window Coverings, Wine Fridge, Refrigerator |
| Basement Development | Finished |
| Basement Features | Walk Out |
| Basement Type | Full (finished) |
| Cooling Type | Central Air Conditioning |
| Exterior Finish | Stone, Stucco |
| Fireplace Present | Yes |
| Fireplace Total | 1 |
| Foundation Type | Poured Concrete |
| Half Bath Total | 1 |
| Heating Fuel | Natural Gas |
| Heating Type | Forced Air |
| Stories Total | 2 |
| Size Interior | 2,000 - 2,249 Ft2 |
| Type | Row / Townhouse |
Parking
| Attached Garage | |
| Garage | |
| Inside Entry |
Land
| Acreage | No |
Rooms
| Level | Type | Length | Width | Dimensions |
|---|---|---|---|---|
| Second Level | Primary Bedroom | 6.58 m | 3.71 m | 6.58 m x 3.71 m |
| Second Level | Bathroom | 4.5 m | 3.43 m | 4.5 m x 3.43 m |
| Basement | Family Room | 8.56 m | 4.95 m | 8.56 m x 4.95 m |
| Basement | Bedroom 2 | 4.95 m | 4.01 m | 4.95 m x 4.01 m |
| Basement | Bathroom | 2.92 m | 1.9 m | 2.92 m x 1.9 m |
| Main Level | Living Room | 8.51 m | 5.31 m | 8.51 m x 5.31 m |
| Main Level | Dining Room | 4.8 m | 3.89 m | 4.8 m x 3.89 m |
| Main Level | Kitchen | 4.01 m | 3.89 m | 4.01 m x 3.89 m |
| Main Level | Library | 2.26 m | 2.49 m | 2.26 m x 2.49 m |
https://www.realtor.ca/real-estate/27991304/9-60-dufferin-avenue-brantford
Contact Us
Contact us for more information

















































