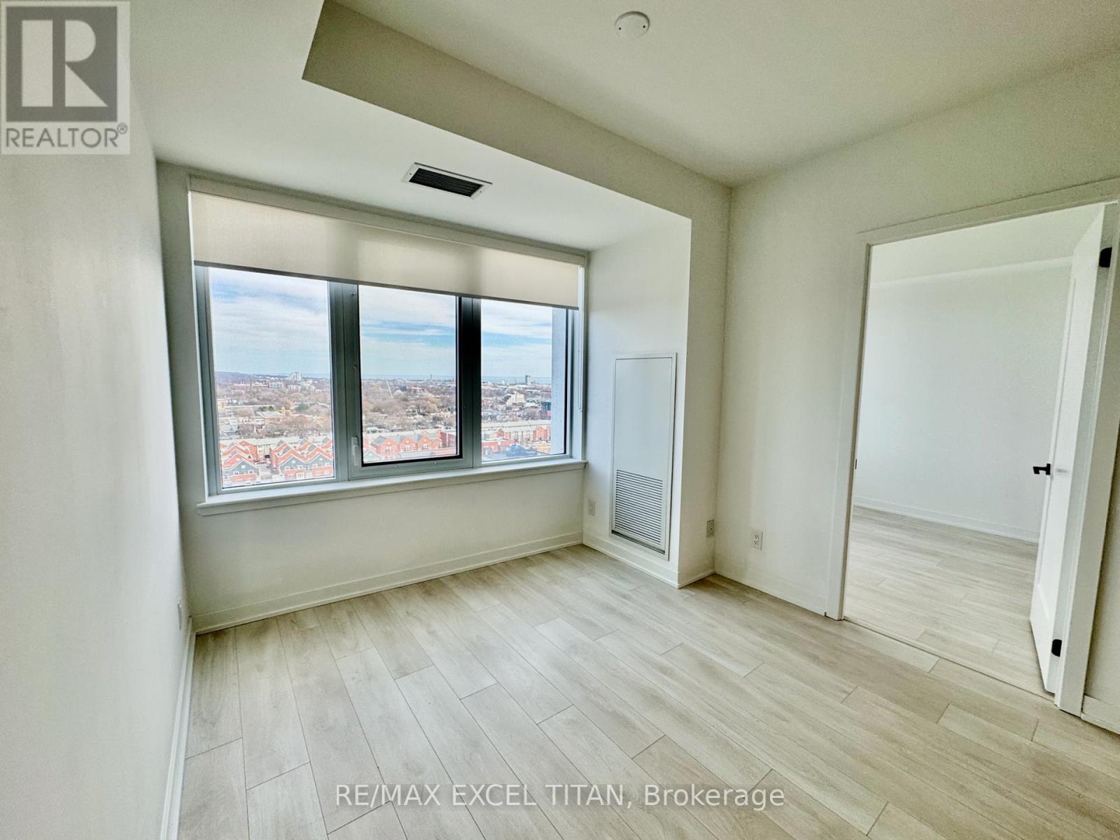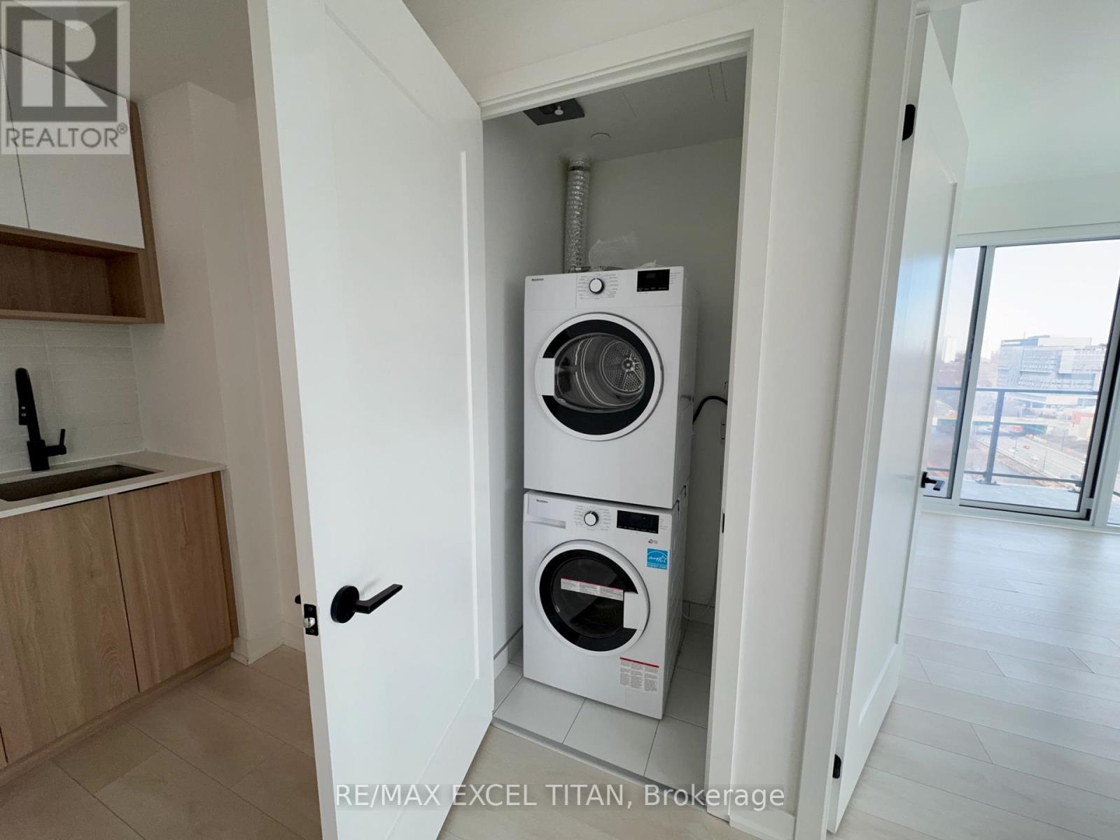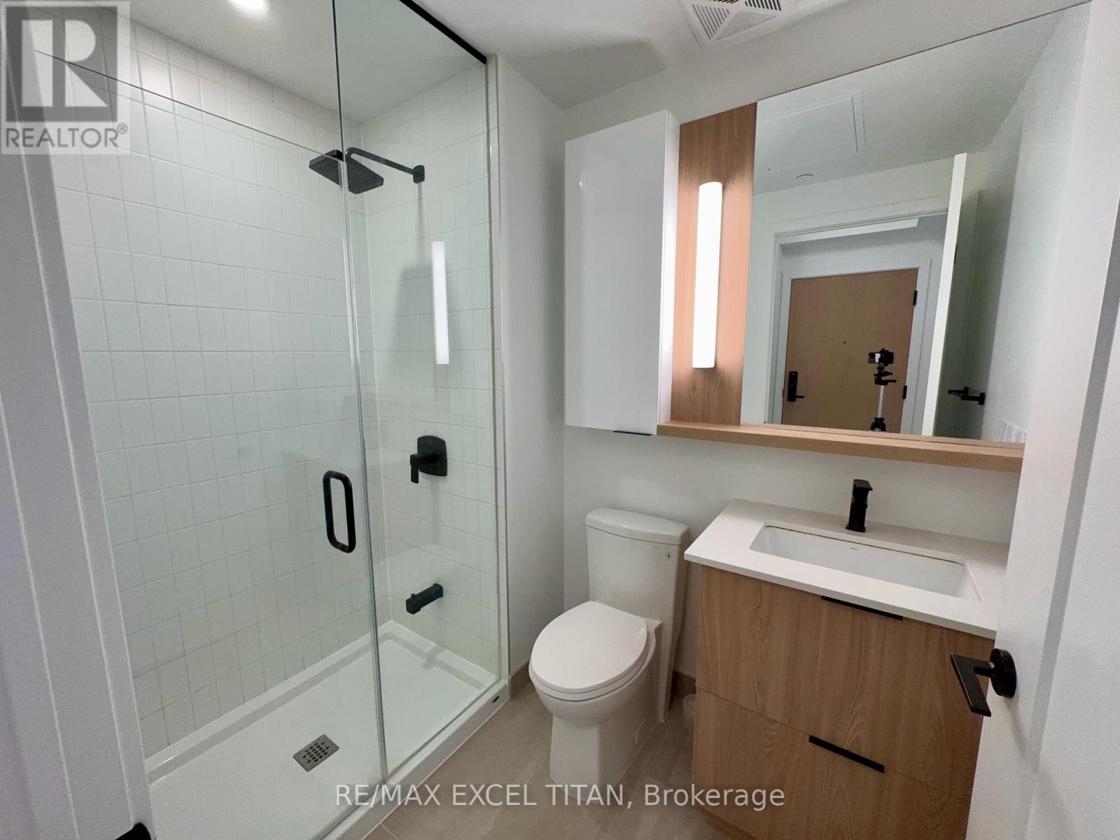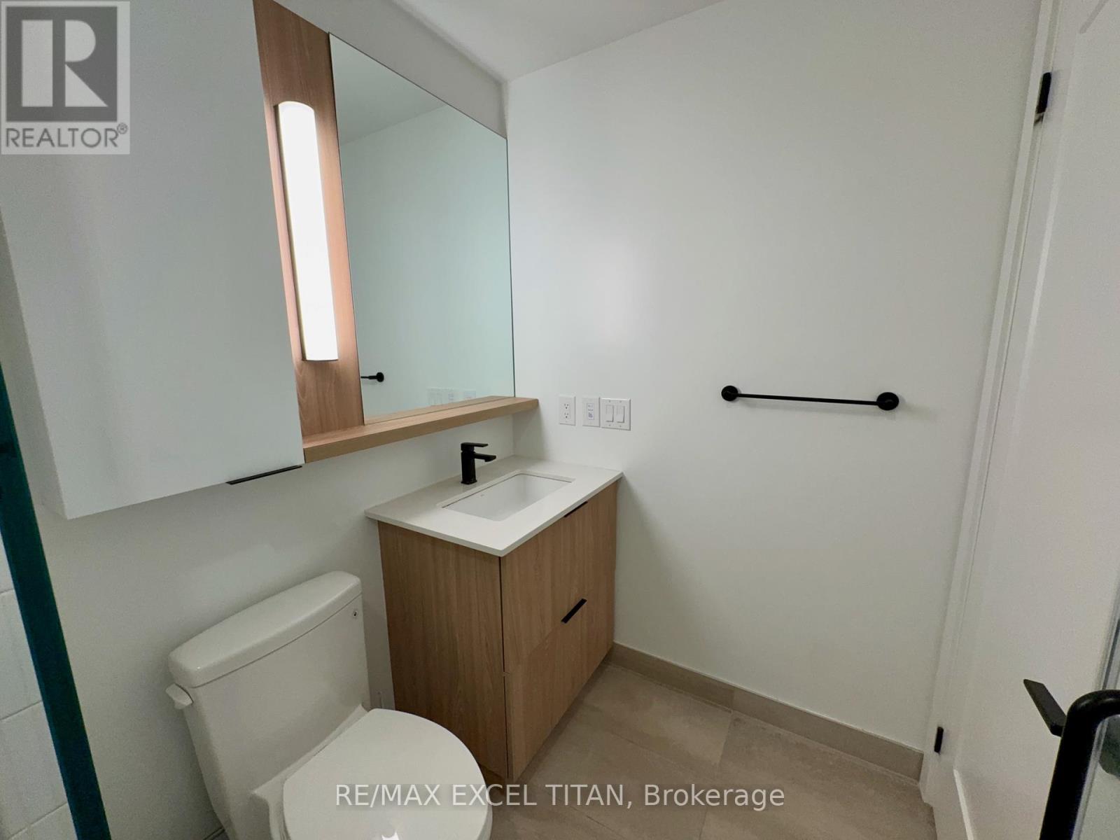1612 - 5 Defries Street Toronto, Ontario M5A 0W7
$2,850 Monthly
Welcome to your new home at River & Fifth, a luxurious 2-bedroom, 2-bathroom unit with 1parking spot. Situated steps away from 24hr TTC service, this location offers convenientaccess to the city's amenities. Just a 10-minute ride to Eaton Centre and TMU, and 15 minutesto Sick Kids, St. Michael's Hospital, and Mt. Sinai, your commute is made effortless.Experience the epitome of modern living with River & Fifth's Brocolini Smart home system.Floor-to-ceiling windows flood the space with natural light, showcasing matte Black Faucets and soft-closing doors, creating an inviting ambiance. Indulge in 5-star amenities including arooftop pool, full fitness facility, and 24hr concierge service, ensuring every need is met.With the Homes by Brocolini system, control everything from your fingertips, includinglighting, thermostat, and keyless door entry, for ultimate convenience. Don't miss the chanceto call River & Fifth home, where luxury meets convenience in the heart of the city. (id:61015)
Property Details
| MLS® Number | C12005047 |
| Property Type | Single Family |
| Neigbourhood | Toronto Centre |
| Community Name | Regent Park |
| Community Features | Pets Not Allowed |
| Features | Balcony |
| Parking Space Total | 1 |
Building
| Bathroom Total | 2 |
| Bedrooms Above Ground | 2 |
| Bedrooms Total | 2 |
| Amenities | Exercise Centre, Recreation Centre, Visitor Parking, Security/concierge, Storage - Locker |
| Cooling Type | Central Air Conditioning |
| Exterior Finish | Concrete |
| Heating Fuel | Natural Gas |
| Heating Type | Forced Air |
| Size Interior | 700 - 799 Ft2 |
| Type | Apartment |
Parking
| Underground | |
| Garage |
Land
| Acreage | No |
Rooms
| Level | Type | Length | Width | Dimensions |
|---|---|---|---|---|
| Main Level | Living Room | 6.4 m | 3.04 m | 6.4 m x 3.04 m |
| Main Level | Kitchen | 6.4 m | 3.04 m | 6.4 m x 3.04 m |
| Main Level | Dining Room | 6.4 m | 3.04 m | 6.4 m x 3.04 m |
| Main Level | Bedroom | 3.45 m | 2.74 m | 3.45 m x 2.74 m |
| Main Level | Bedroom 2 | 2.43 m | 2.74 m | 2.43 m x 2.74 m |
| Main Level | Bathroom | Measurements not available | ||
| Main Level | Bathroom | Measurements not available |
https://www.realtor.ca/real-estate/27990781/1612-5-defries-street-toronto-regent-park-regent-park
Contact Us
Contact us for more information





































