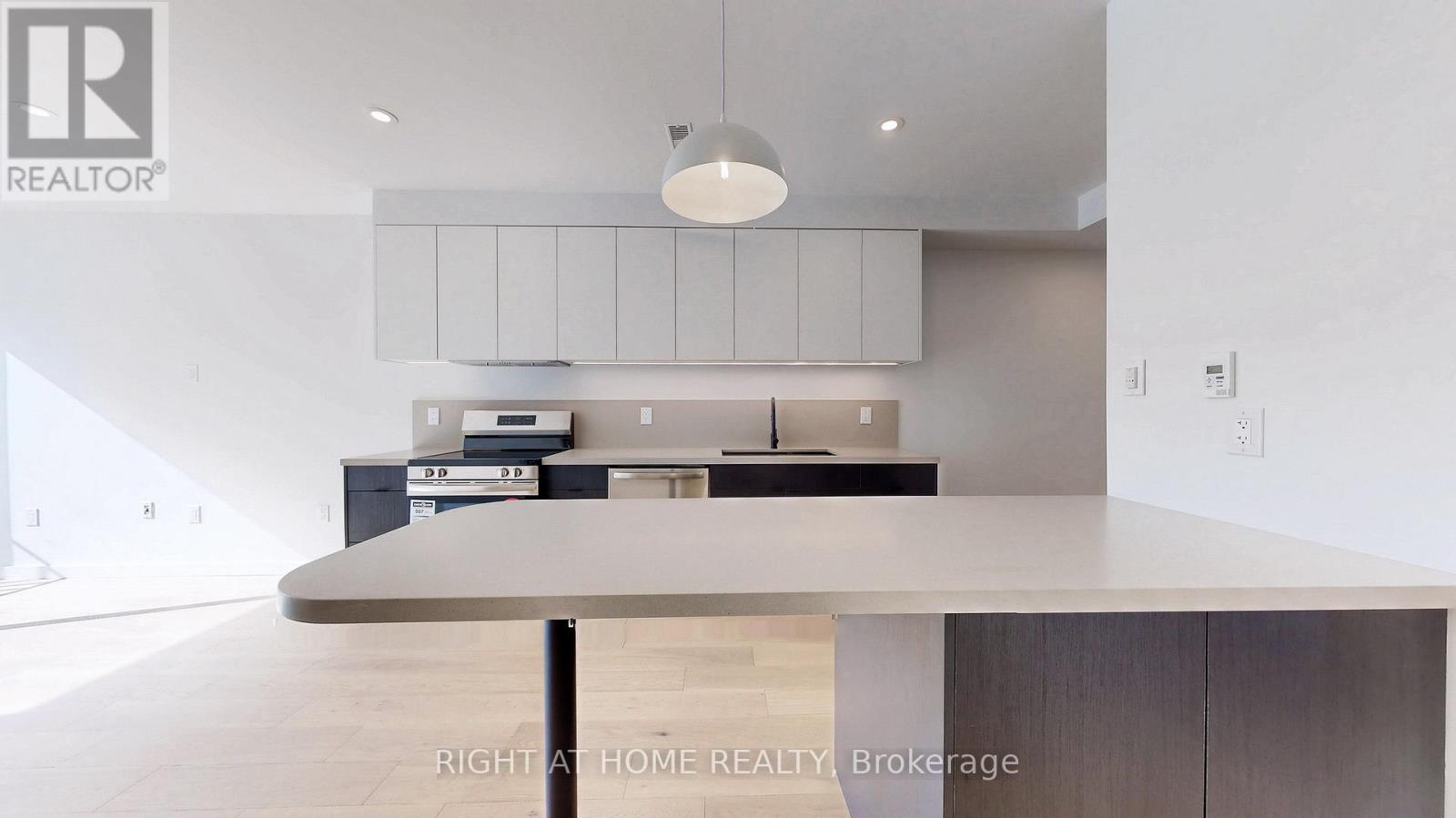Unit 4 - 3122 Dundas Street W Toronto, Ontario M6P 2A1
$3,500 Monthly
This uniquely designed multiplex features an urban contemporary 2-bedroom, 1 bath unit situated in the heart of Toronto's Junction Area. This rental property on the 2nd floor level boasts a blend of luxury and practicality with a Juliet balcony wrapped in industrial steel, ensuring ample natural light and airflow throughout the day. The kitchen has ample storage space. A large island peninsula with pendant light above, complete with stainless steel appliances. The open living room space is further enhanced by energy-efficient light fixtures, creating a bright and inviting atmosphere. In-suite laundry available for your convenience. This property provides a bike rack zone and offers an exclusive rooftop space designated for your enjoyment. It is a cozy spot to relish in the city's skyline. Minutes away from Bloor GO train, transit on Dundas, grocery stores, schools, High Park, and great restaurants and shops to explore. This is urban living redefined, right at your doorstep. Be the first to live in this brand new unit! (id:61015)
Property Details
| MLS® Number | W12004468 |
| Property Type | Multi-family |
| Neigbourhood | Junction Area |
| Community Name | Junction Area |
| Features | Carpet Free, In Suite Laundry |
| View Type | City View |
Building
| Bathroom Total | 1 |
| Bedrooms Above Ground | 2 |
| Bedrooms Total | 2 |
| Appliances | All, Dryer, Washer |
| Cooling Type | Central Air Conditioning |
| Exterior Finish | Concrete Block, Steel |
| Heating Fuel | Electric |
| Heating Type | Heat Pump |
| Stories Total | 3 |
| Type | Other |
| Utility Water | Municipal Water |
Parking
| No Garage |
Land
| Acreage | No |
| Sewer | Sanitary Sewer |
Rooms
| Level | Type | Length | Width | Dimensions |
|---|---|---|---|---|
| Main Level | Bedroom | 4.93 m | 2.77 m | 4.93 m x 2.77 m |
| Main Level | Bedroom 2 | 4.09 m | 2.54 m | 4.09 m x 2.54 m |
| Main Level | Bathroom | 2.77 m | 1.55 m | 2.77 m x 1.55 m |
| Main Level | Kitchen | 6.65 m | 3.76 m | 6.65 m x 3.76 m |
| Main Level | Living Room | 3.56 m | 2.67 m | 3.56 m x 2.67 m |
Utilities
| Cable | Available |
| Sewer | Available |
Contact Us
Contact us for more information















