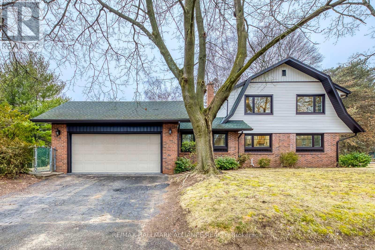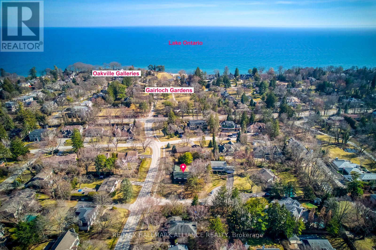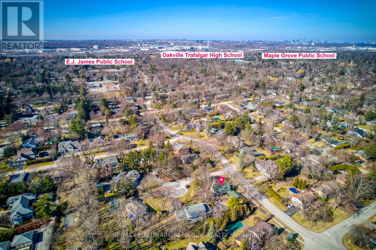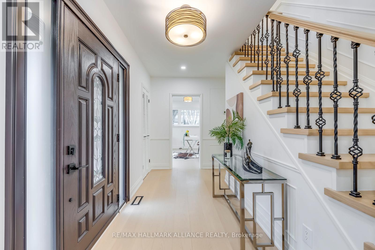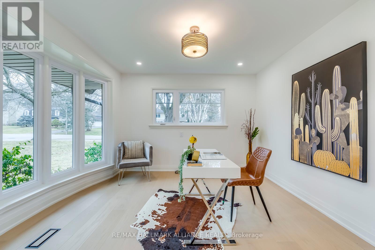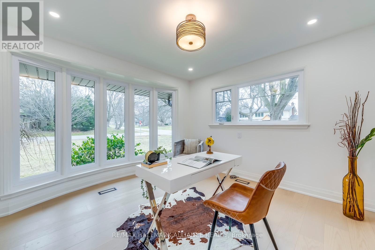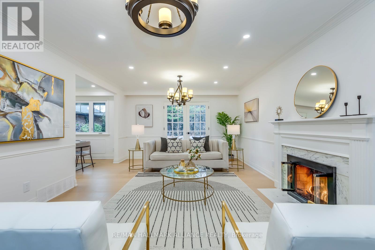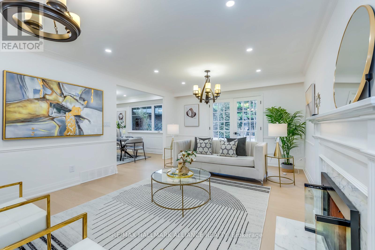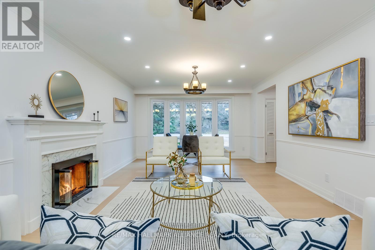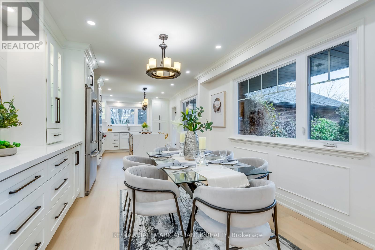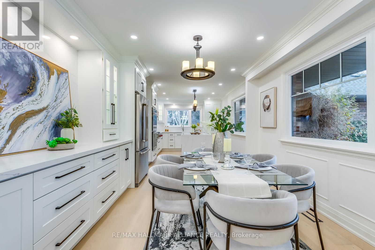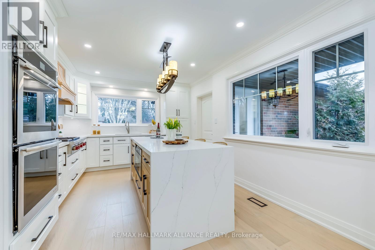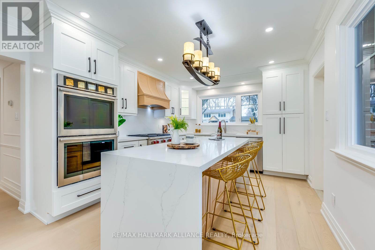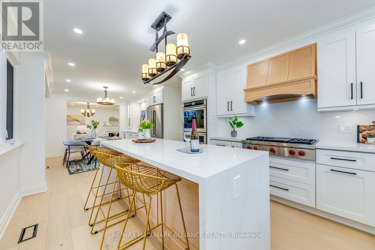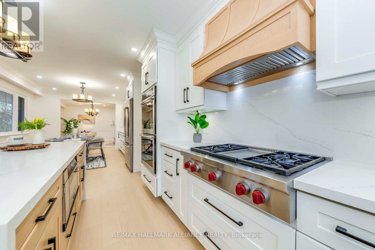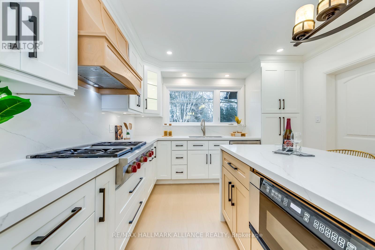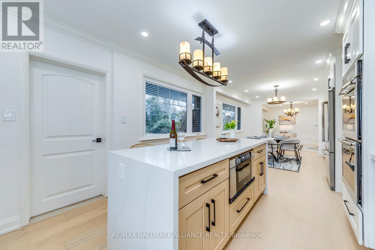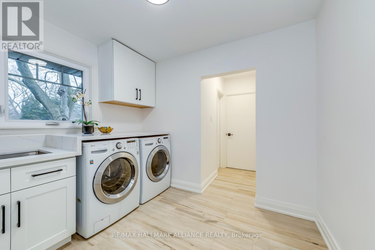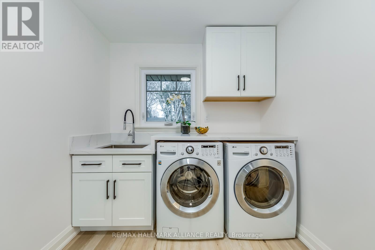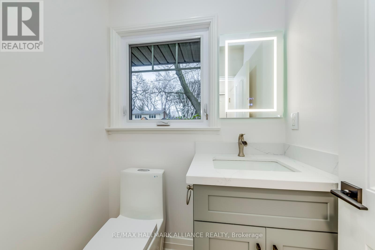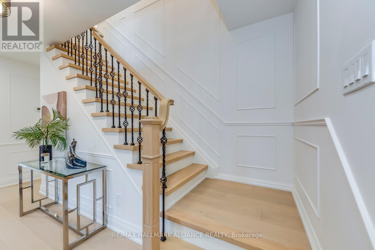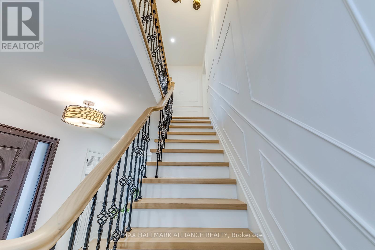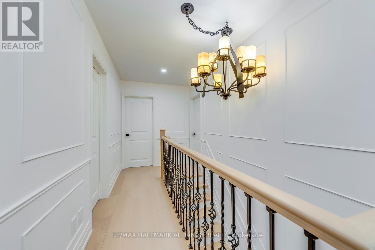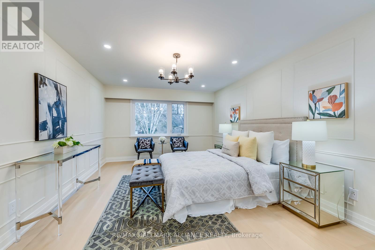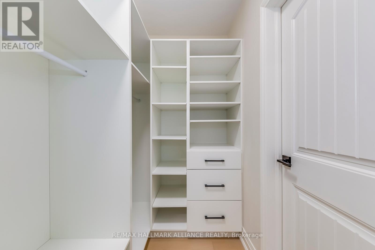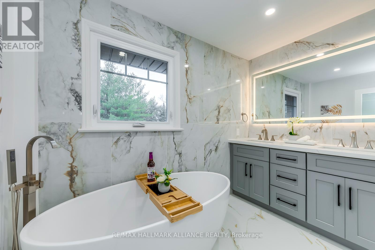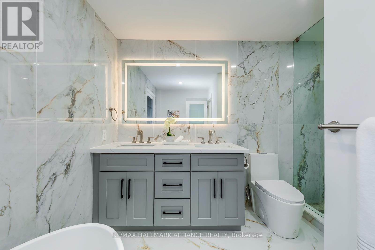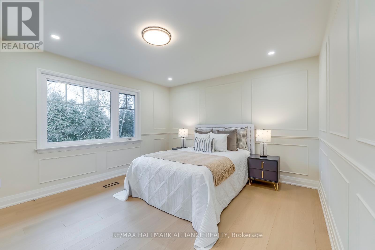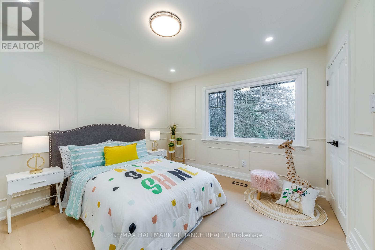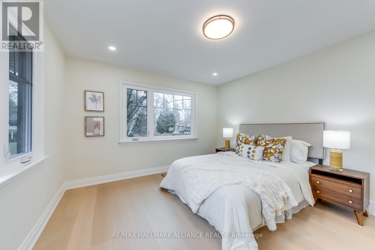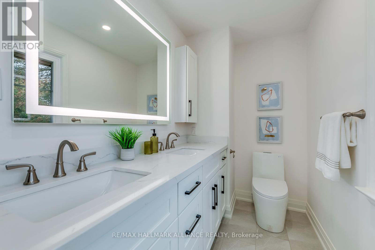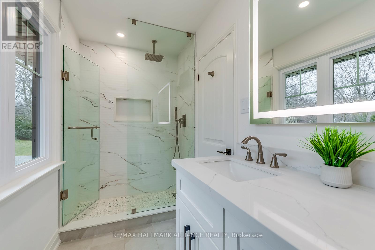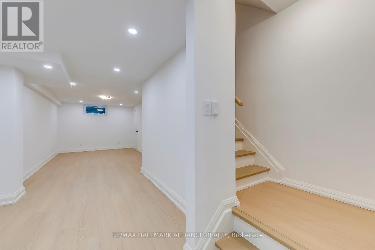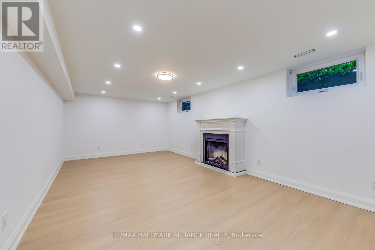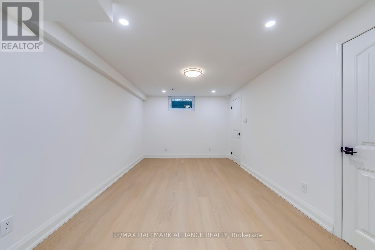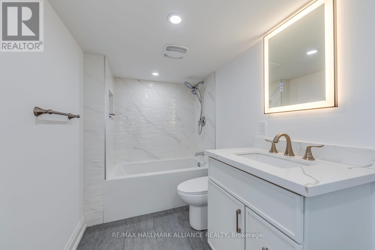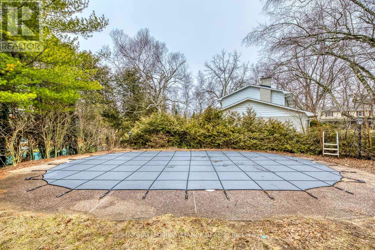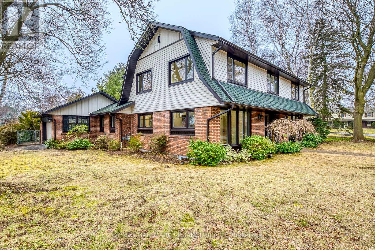134 Abbey Court Oakville, Ontario L6J 4L1
$3,268,000
Top to bottom completely renovated 4+1bdr family home in sought-after Morrison S/E Oakville, situated on a 103x150ft large premium lot, steps to the lake and Gairloch gardens, minutes to downtown Oakville, walk to top rated schools(EJ PS, St Vincent PS,OT HS). Open concept living/dining/kitchen area, main floor office.New hardwood floors and iron railing staircases, wainscoting paneling walls through-out, pot lights in all rooms of all 3 levels, new crown moulding and baseboards, high-end chandeliers and accent lighting fixtures.Brand new kitchen cabinets with large quartz waterfall centre island, top-of-the-line appliances, main floor office. Generous size 4 bedrooms in 2nd floor, 5 piece luxurious primary ensuite and 4 piece main bathroom with porcelain tiles, glass showers, large LED mirrors. Newly finished basement boasts a large rec room with fireplace, exercise room and a guest bedroom ensuite. (id:61015)
Property Details
| MLS® Number | W12073212 |
| Property Type | Single Family |
| Community Name | 1011 - MO Morrison |
| Amenities Near By | Park, Public Transit, Schools |
| Parking Space Total | 6 |
| Pool Type | Inground Pool |
Building
| Bathroom Total | 4 |
| Bedrooms Above Ground | 4 |
| Bedrooms Below Ground | 1 |
| Bedrooms Total | 5 |
| Amenities | Fireplace(s) |
| Appliances | Garage Door Opener Remote(s), Central Vacuum, Dryer, Washer |
| Basement Type | Full |
| Construction Style Attachment | Detached |
| Cooling Type | Central Air Conditioning |
| Exterior Finish | Aluminum Siding, Brick |
| Fireplace Present | Yes |
| Flooring Type | Hardwood |
| Foundation Type | Unknown |
| Half Bath Total | 1 |
| Heating Fuel | Natural Gas |
| Heating Type | Forced Air |
| Stories Total | 2 |
| Size Interior | 2,000 - 2,500 Ft2 |
| Type | House |
| Utility Water | Municipal Water |
Parking
| Attached Garage | |
| Garage |
Land
| Acreage | No |
| Land Amenities | Park, Public Transit, Schools |
| Sewer | Sanitary Sewer |
| Size Depth | 150 Ft |
| Size Frontage | 103 Ft |
| Size Irregular | 103 X 150 Ft ; 103.20x150.90x101.08x137.43ft |
| Size Total Text | 103 X 150 Ft ; 103.20x150.90x101.08x137.43ft|under 1/2 Acre |
| Surface Water | Lake/pond |
| Zoning Description | Rl1-0 |
Rooms
| Level | Type | Length | Width | Dimensions |
|---|---|---|---|---|
| Second Level | Primary Bedroom | 3.64 m | 5.42 m | 3.64 m x 5.42 m |
| Second Level | Bedroom 2 | 3.63 m | 3.85 m | 3.63 m x 3.85 m |
| Second Level | Bedroom 3 | 3.63 m | 4.33 m | 3.63 m x 4.33 m |
| Second Level | Bedroom 4 | 3.63 m | 3.63 m | 3.63 m x 3.63 m |
| Basement | Recreational, Games Room | 3.76 m | 6.86 m | 3.76 m x 6.86 m |
| Basement | Bedroom 5 | 3.66 m | 3.2 m | 3.66 m x 3.2 m |
| Basement | Exercise Room | 4.73 m | 3.08 m | 4.73 m x 3.08 m |
| Main Level | Kitchen | 3.6 m | 4.79 m | 3.6 m x 4.79 m |
| Main Level | Family Room | 7.52 m | 4.06 m | 7.52 m x 4.06 m |
| Main Level | Living Room | 3.9 m | 3.67 m | 3.9 m x 3.67 m |
| Main Level | Dining Room | 3.61 m | 3.7 m | 3.61 m x 3.7 m |
| Main Level | Laundry Room | 2.48 m | 2.88 m | 2.48 m x 2.88 m |
https://www.realtor.ca/real-estate/28145738/134-abbey-court-oakville-mo-morrison-1011-mo-morrison
Contact Us
Contact us for more information

