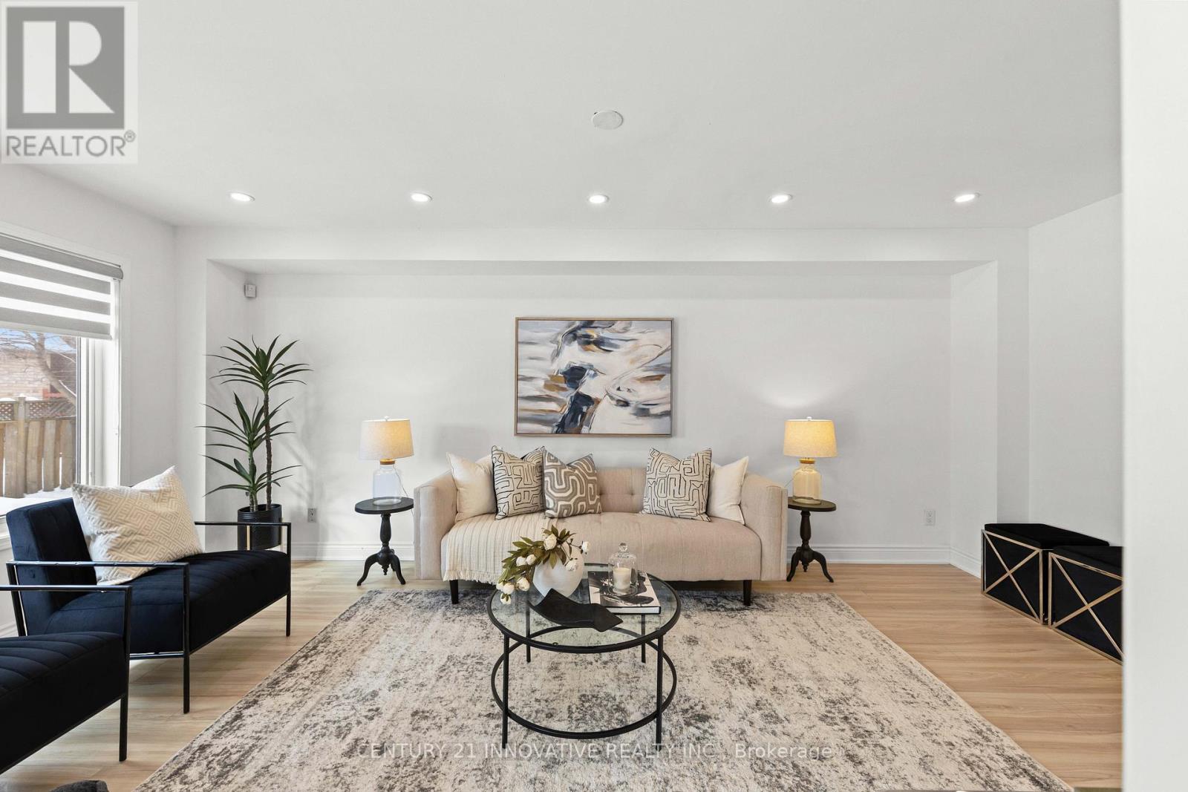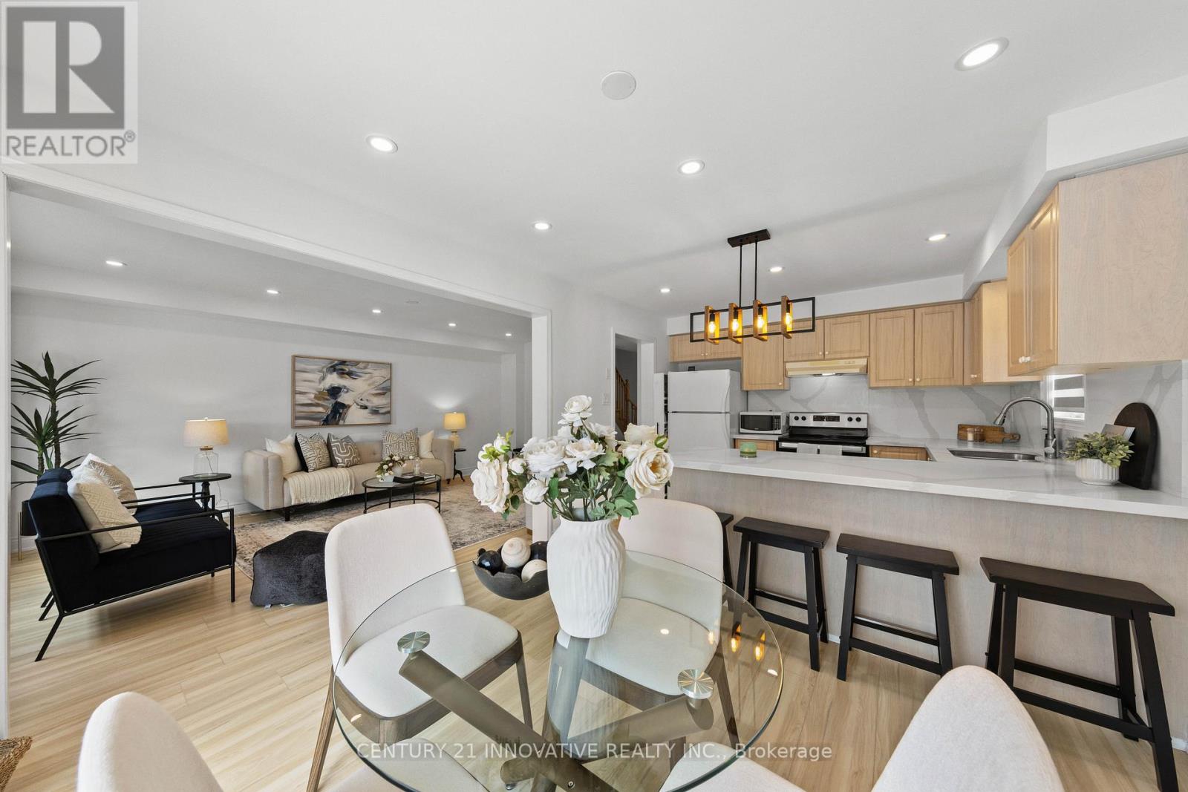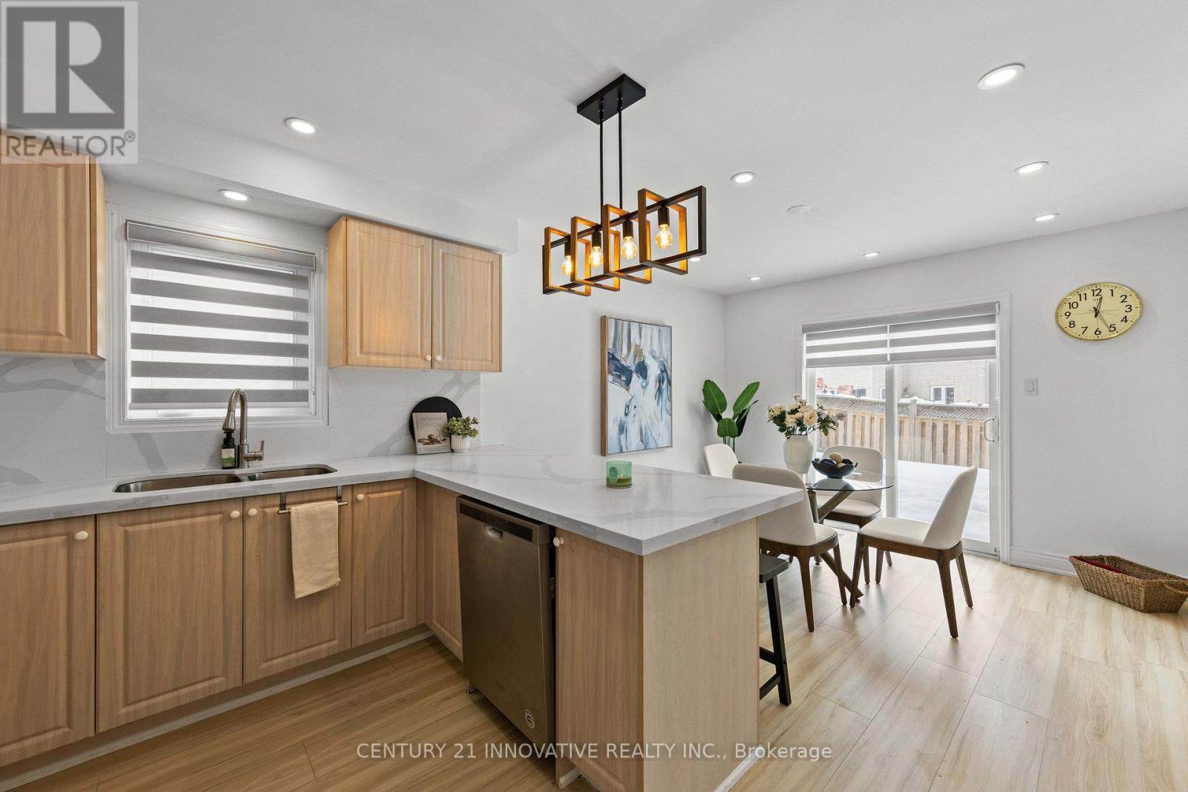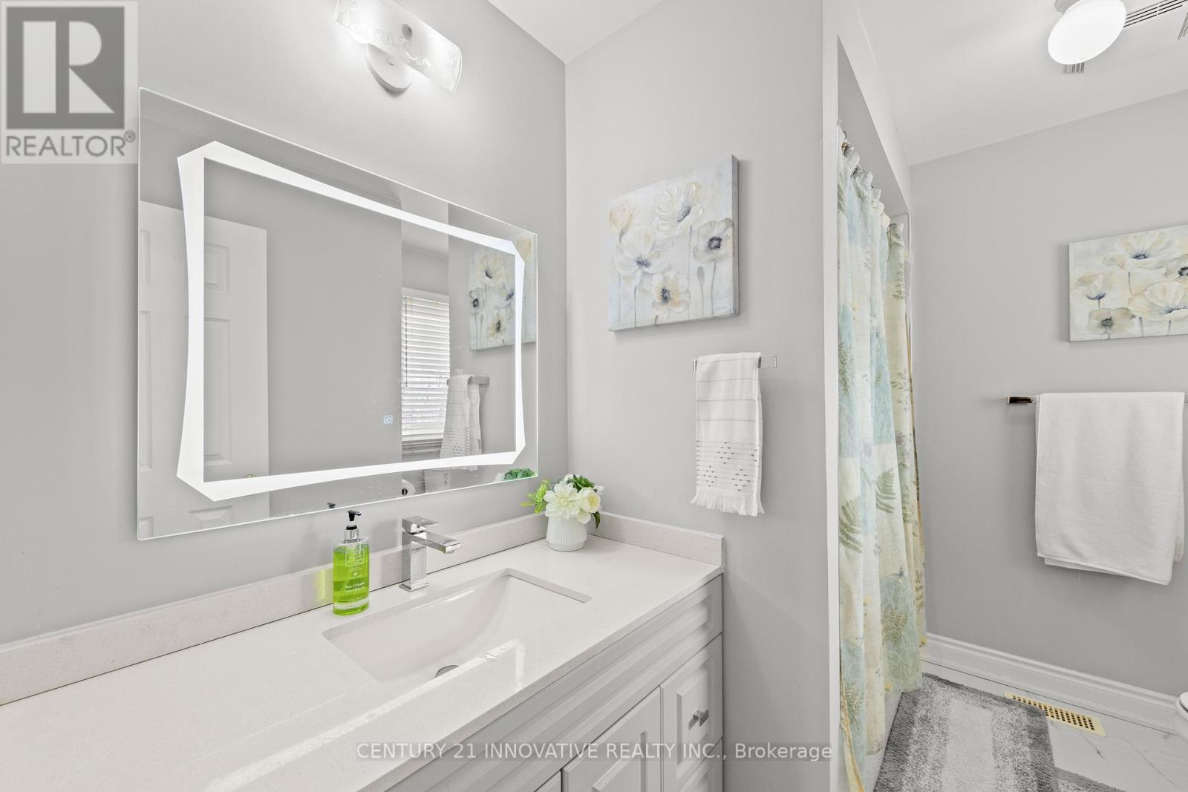36 Echoridge Drive Brampton, Ontario L7A 3K8
$999,000
Stunning Detached Home with Double Garage in a Highly Sought-After Neighborhood! Welcome to this exquisite 4-bedroom detached home offering spacious, open-concept modern living in a prime location. Carpet free home with generously sized bedrooms, this home is perfect for families seeking comfort and style. The main floor boasts an inviting open layout, featuring a bright eat-in breakfast area, a separate formal dining room, and a beautifully designed living spaceideal for both everyday living and entertaining. The finished basement apartment comes with a separate entrance, providing excellent rental income potential or a private in-law suite. Step outside to your expansive backyard deck, complete with a gazebo, creating the perfect outdoor retreat for summer gatherings and BBQs. Nestled in a highly sought-after neighborhood, this home is just minutes from top-rated schools, lush parks, shopping centers, dining options, and all essential amenities. Recent Upgrades: Brand new furnace (2023) for enhanced energy efficiency, Fully renovated basement with modern finishes and a separate entrance, Brand new flooring on the main floor for a fresh and stylish look, Fresh paint throughout the home, creating a bright and welcoming ambiance, Pot lights installed, adding a sleek, modern touch to every space and much more! Dont miss the chance to own this incredible home - schedule your viewing today! (id:61015)
Property Details
| MLS® Number | W12073190 |
| Property Type | Single Family |
| Community Name | Fletcher's Meadow |
| Amenities Near By | Park, Public Transit, Schools |
| Community Features | School Bus |
| Features | Carpet Free |
| Parking Space Total | 6 |
| Structure | Deck |
Building
| Bathroom Total | 4 |
| Bedrooms Above Ground | 4 |
| Bedrooms Below Ground | 1 |
| Bedrooms Total | 5 |
| Age | 16 To 30 Years |
| Appliances | Garage Door Opener Remote(s), Dishwasher, Dryer, Hood Fan, Stove, Two Washers, Refrigerator |
| Basement Features | Apartment In Basement, Separate Entrance |
| Basement Type | N/a |
| Construction Style Attachment | Detached |
| Cooling Type | Central Air Conditioning |
| Exterior Finish | Brick |
| Flooring Type | Vinyl, Ceramic, Laminate |
| Foundation Type | Concrete |
| Half Bath Total | 1 |
| Heating Fuel | Natural Gas |
| Heating Type | Forced Air |
| Stories Total | 2 |
| Size Interior | 1,500 - 2,000 Ft2 |
| Type | House |
| Utility Water | Municipal Water |
Parking
| Attached Garage | |
| Garage |
Land
| Acreage | No |
| Land Amenities | Park, Public Transit, Schools |
| Sewer | Sanitary Sewer |
| Size Depth | 93 Ft ,7 In |
| Size Frontage | 32 Ft ,6 In |
| Size Irregular | 32.5 X 93.6 Ft ; 32.50 X 93.62 X 49.48 X 87.35 Ft |
| Size Total Text | 32.5 X 93.6 Ft ; 32.50 X 93.62 X 49.48 X 87.35 Ft |
Rooms
| Level | Type | Length | Width | Dimensions |
|---|---|---|---|---|
| Second Level | Primary Bedroom | 5.21 m | 3.39 m | 5.21 m x 3.39 m |
| Second Level | Bedroom 2 | 3.77 m | 2.8 m | 3.77 m x 2.8 m |
| Second Level | Bedroom 3 | 3.39 m | 4.22 m | 3.39 m x 4.22 m |
| Second Level | Bedroom 4 | 3.36 m | 3.14 m | 3.36 m x 3.14 m |
| Basement | Laundry Room | Measurements not available | ||
| Basement | Kitchen | 2.79 m | 2.67 m | 2.79 m x 2.67 m |
| Basement | Living Room | 3.29 m | 2.94 m | 3.29 m x 2.94 m |
| Basement | Bedroom | 3.44 m | 2.73 m | 3.44 m x 2.73 m |
| Main Level | Living Room | 6.01 m | 3.47 m | 6.01 m x 3.47 m |
| Main Level | Kitchen | 3.35 m | 2.89 m | 3.35 m x 2.89 m |
| Main Level | Dining Room | 3.37 m | 3.2 m | 3.37 m x 3.2 m |
Utilities
| Cable | Installed |
| Sewer | Installed |
Contact Us
Contact us for more information










































