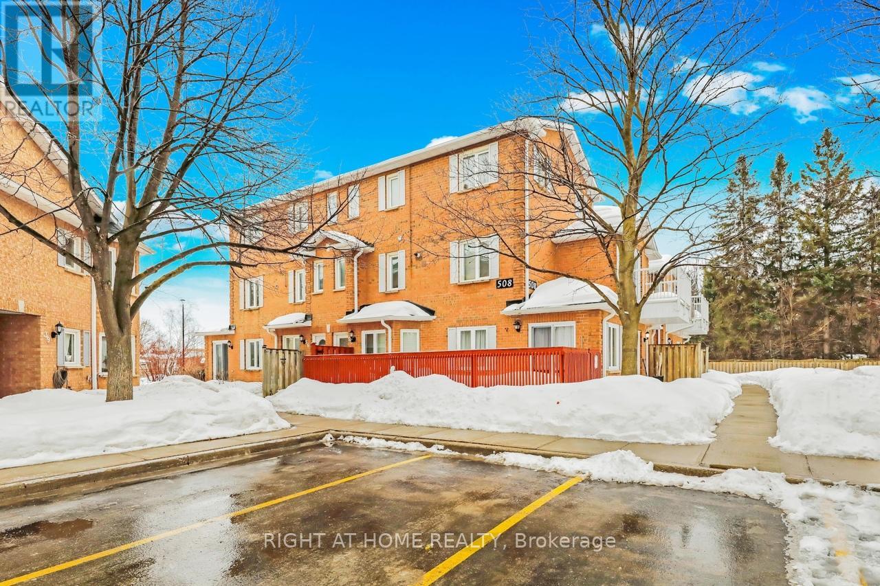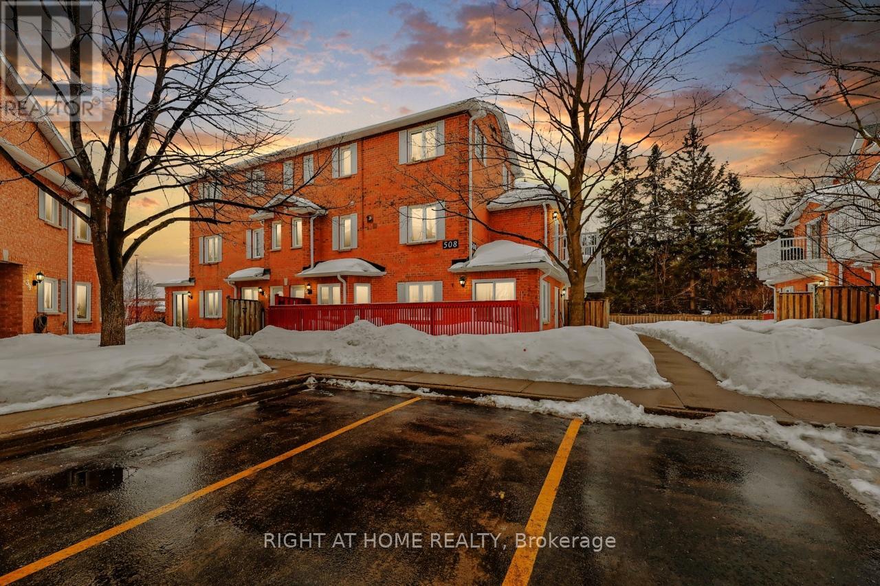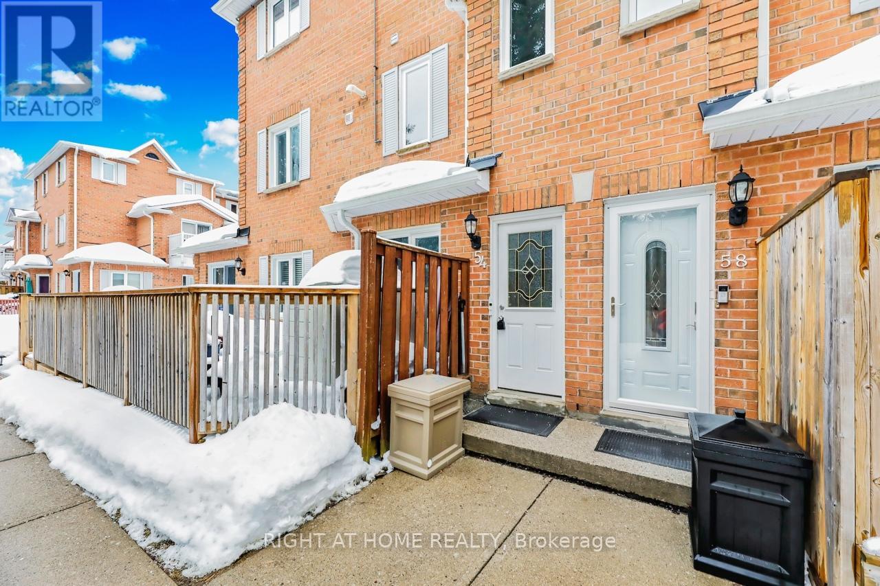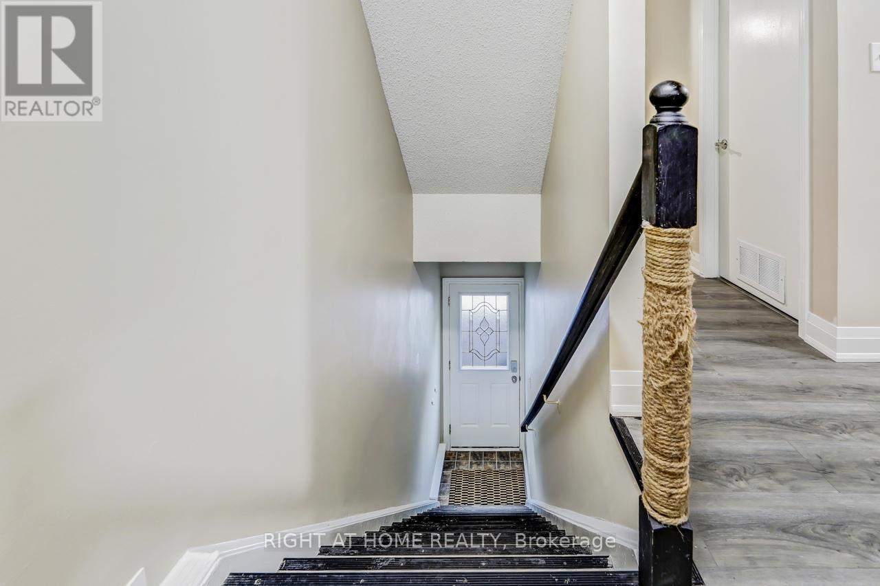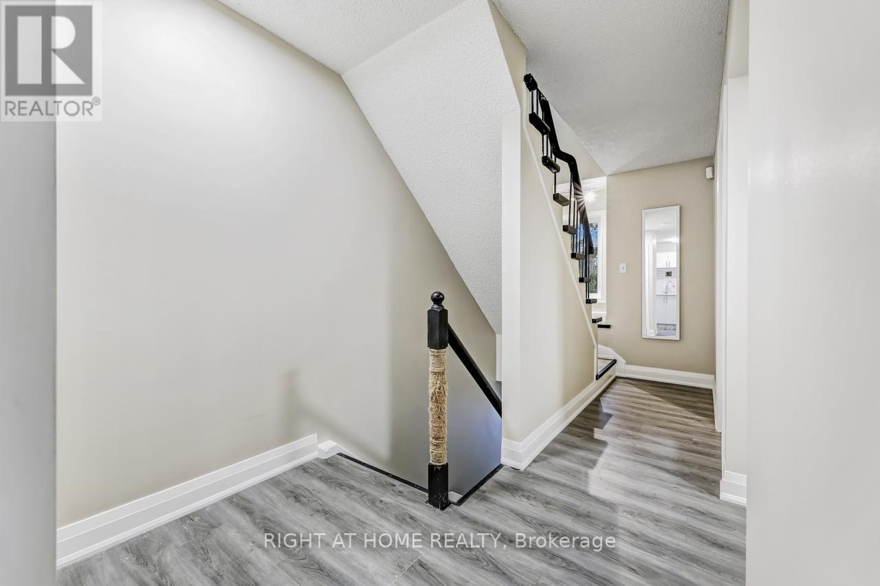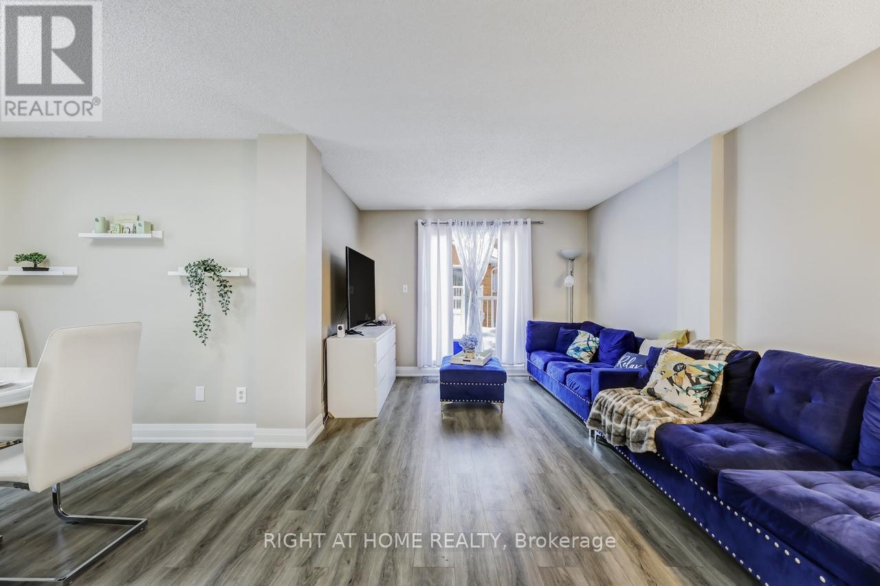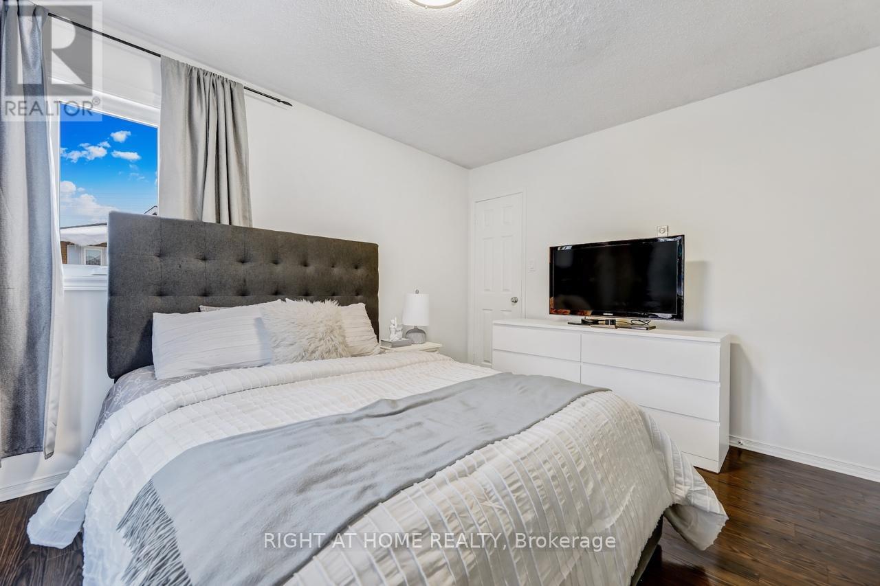54 - 508 Essa Road Barrie, Ontario L4N 7L5
$546,900Maintenance, Water, Parking, Cable TV
$455 Monthly
Maintenance, Water, Parking, Cable TV
$455 MonthlyYour New Home Awaits ! This south-facing 3 bed, 2.5 bath condo townhouse offers privacy and convenience in a prime location. Enjoy the convenience of nearby bus routes, a grocery plaza just a stroll away, quick access to Highway 400 and a short drive to Barrie's stunning waterfront. Inside, enjoy a stylish, carpet-free interior with updated light fixtures newer vinyl & laminate flooring. The open-concept main floor boasts a spacious living area flowing onto an open balcony perfect for relaxing. The large kitchen offers space for an island or breakfast nook, and a separate dining room sets the stage for memorable gatherings. Upstairs, the primary suite features generous closets and a private en-suite . Two additional bedrooms and tastefully refreshed bathrooms complete this inviting space. Brand new windows add to the comfort and efficiency of this move-in ready home. With its prime location, modern updates, and affordable price, this condo townhouse is the perfect opportunity for first-time home buyers, growing families, or savvy investors. Don't miss out and make this your home! (id:61015)
Property Details
| MLS® Number | S12004048 |
| Property Type | Single Family |
| Community Name | Holly |
| Amenities Near By | Schools, Public Transit |
| Community Features | Pet Restrictions, Community Centre |
| Equipment Type | Water Heater |
| Features | Balcony |
| Parking Space Total | 1 |
| Rental Equipment Type | Water Heater |
Building
| Bathroom Total | 3 |
| Bedrooms Above Ground | 3 |
| Bedrooms Total | 3 |
| Appliances | Water Heater, Dishwasher, Dryer, Freezer, Stove, Washer, Refrigerator |
| Cooling Type | Central Air Conditioning |
| Exterior Finish | Brick |
| Half Bath Total | 1 |
| Heating Fuel | Natural Gas |
| Heating Type | Forced Air |
| Stories Total | 2 |
| Size Interior | 1,200 - 1,399 Ft2 |
| Type | Apartment |
Parking
| No Garage |
Land
| Acreage | No |
| Land Amenities | Schools, Public Transit |
| Zoning Description | Rm2 |
Rooms
| Level | Type | Length | Width | Dimensions |
|---|---|---|---|---|
| Second Level | Primary Bedroom | 4.34 m | 3.25 m | 4.34 m x 3.25 m |
| Second Level | Bathroom | 2.49 m | 1.26 m | 2.49 m x 1.26 m |
| Second Level | Bedroom 2 | 3.39 m | 2.98 m | 3.39 m x 2.98 m |
| Second Level | Bedroom 3 | 2.98 m | 2.62 m | 2.98 m x 2.62 m |
| Second Level | Bathroom | 2.99 m | 1.5 m | 2.99 m x 1.5 m |
| Main Level | Kitchen | 5.12 m | 3.01 m | 5.12 m x 3.01 m |
| Main Level | Dining Room | 3.38 m | 2.44 m | 3.38 m x 2.44 m |
| Main Level | Living Room | 5.83 m | 3.25 m | 5.83 m x 3.25 m |
| Main Level | Bathroom | 1.95 m | 0.76 m | 1.95 m x 0.76 m |
| Main Level | Laundry Room | 2.34 m | 2.11 m | 2.34 m x 2.11 m |
https://www.realtor.ca/real-estate/27989079/54-508-essa-road-barrie-holly-holly
Contact Us
Contact us for more information

