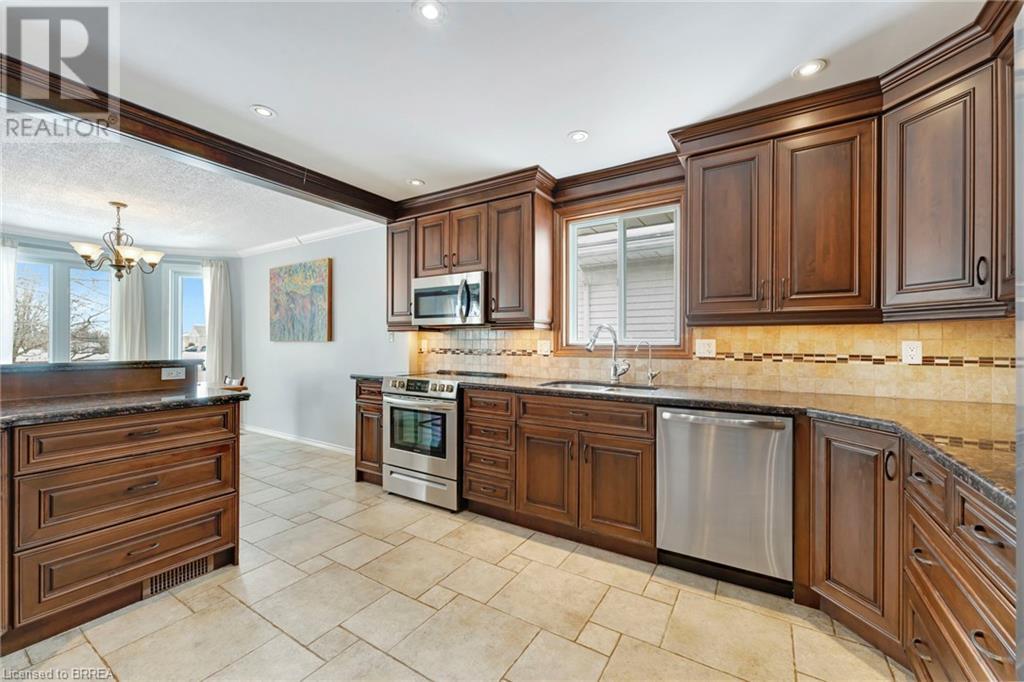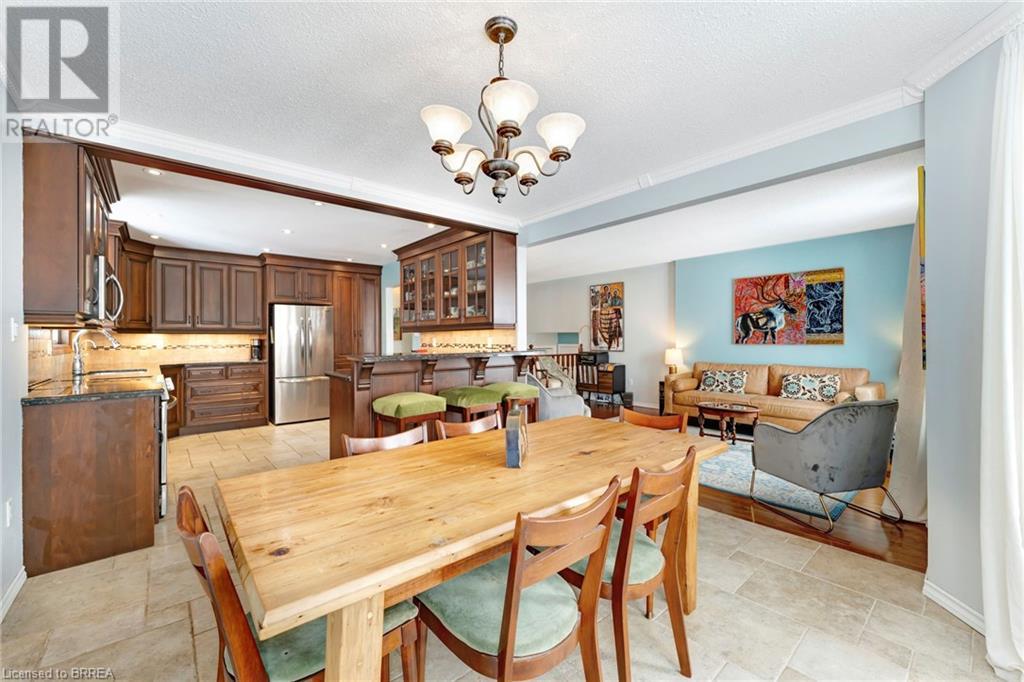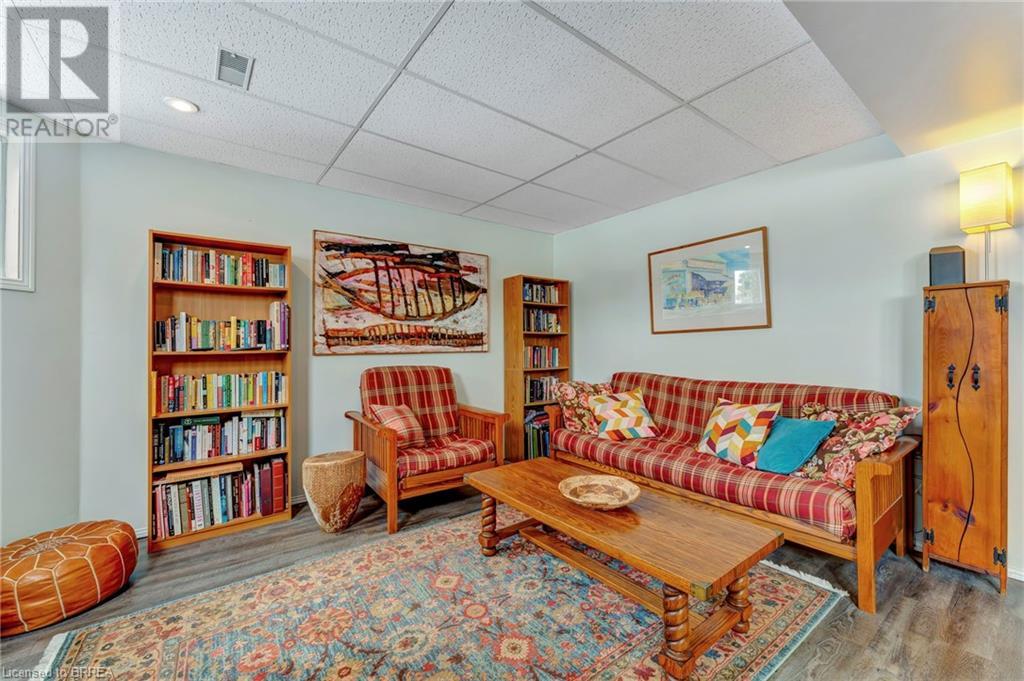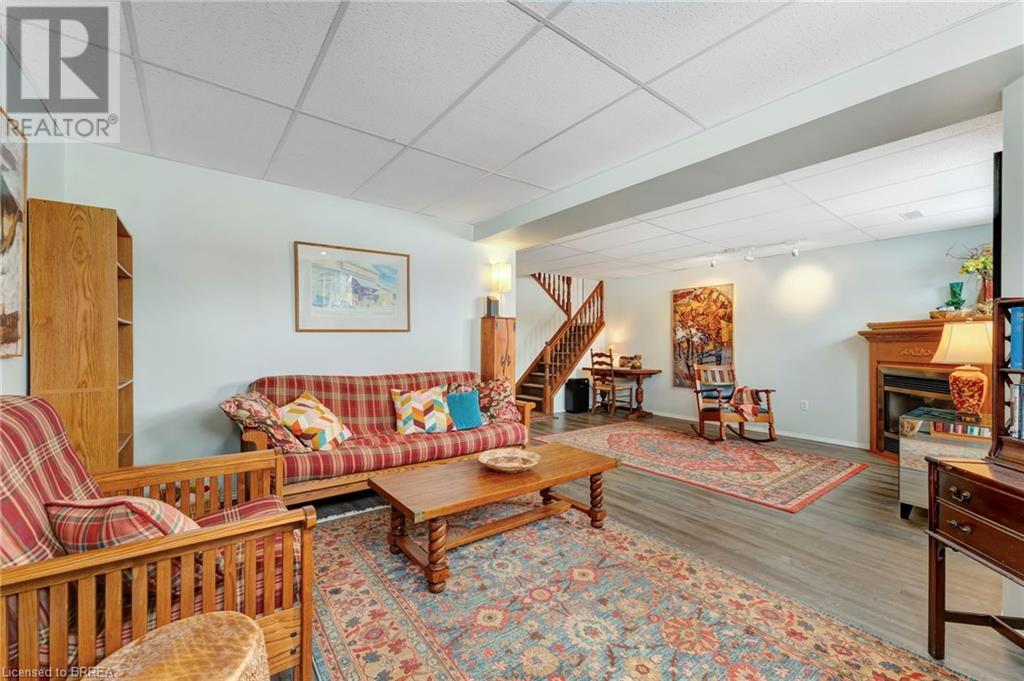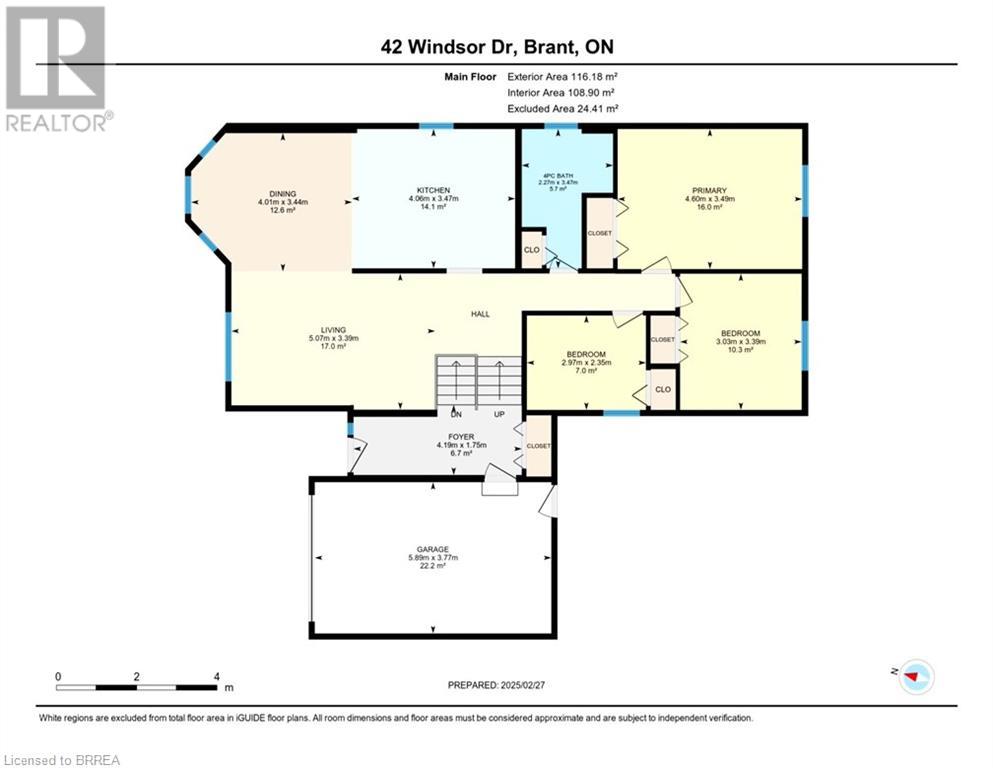42 Windsor Drive St. George, Ontario N0E 1N0
$839,000
Discover the perfect family home at 42 Windsor Drive in beautiful St. George. This 3+1 bedroom gem sits on a spacious corner lot in a peaceful neighborhood. The main floor boasts a stunning custom kitchen with rich dark maple cabinetry, granite countertops, and a large breakfast bar – sure to inspire your inner chef. A generous living room/dining room provides the ideal space for relaxation. Three spacious bedrooms and a large 4-piece bath complete the main level. The lower level offers a large bedroom with a 3-piece bath and a sizeable rec room with a cozy gas fireplace. Step into your backyard oasis, a gardener's dream with an above-ground pool for refreshing dips. Enjoy the convenience of nearby amenities, including the arena, parks, library, downtown St. George, grocery store, church, school, and more – all within walking distance. Upgrades include a new furnace (2022) and new basement flooring. Don't miss this incredible opportunity to own a wonderful family home in a prime location. 42 Windsor Drive, St. George – Your Family Home Awaits (id:61015)
Property Details
| MLS® Number | 40702009 |
| Property Type | Single Family |
| Amenities Near By | Park, Place Of Worship, Playground, Schools, Shopping |
| Community Features | Quiet Area, Community Centre, School Bus |
| Equipment Type | Water Heater |
| Features | Paved Driveway |
| Parking Space Total | 4 |
| Pool Type | Above Ground Pool |
| Rental Equipment Type | Water Heater |
Building
| Bathroom Total | 2 |
| Bedrooms Above Ground | 3 |
| Bedrooms Below Ground | 1 |
| Bedrooms Total | 4 |
| Appliances | Dishwasher, Dryer, Refrigerator, Stove, Water Softener, Washer, Microwave Built-in, Garage Door Opener |
| Architectural Style | Raised Bungalow |
| Basement Development | Finished |
| Basement Type | Full (finished) |
| Constructed Date | 1996 |
| Construction Style Attachment | Detached |
| Cooling Type | Central Air Conditioning |
| Exterior Finish | Brick, Vinyl Siding |
| Fireplace Present | Yes |
| Fireplace Total | 1 |
| Foundation Type | Poured Concrete |
| Heating Fuel | Natural Gas |
| Heating Type | Forced Air |
| Stories Total | 1 |
| Size Interior | 2,189 Ft2 |
| Type | House |
| Utility Water | Municipal Water |
Parking
| Attached Garage |
Land
| Acreage | No |
| Fence Type | Fence |
| Land Amenities | Park, Place Of Worship, Playground, Schools, Shopping |
| Sewer | Municipal Sewage System |
| Size Frontage | 65 Ft |
| Size Total Text | Under 1/2 Acre |
| Zoning Description | R1 |
Rooms
| Level | Type | Length | Width | Dimensions |
|---|---|---|---|---|
| Lower Level | Laundry Room | 10'11'' x 9'5'' | ||
| Lower Level | Recreation Room | 11'4'' x 11'2'' | ||
| Lower Level | Recreation Room | 24'0'' x 10'9'' | ||
| Lower Level | 3pc Bathroom | 10'9'' x 5'11'' | ||
| Lower Level | Bedroom | 21'8'' x 10'9'' | ||
| Main Level | 4pc Bathroom | 11'4'' x 7'5'' | ||
| Main Level | Bedroom | 9'10'' x 7'8'' | ||
| Main Level | Bedroom | 11'2'' x 9'11'' | ||
| Main Level | Primary Bedroom | 15'3'' x 11'5'' | ||
| Main Level | Living Room | 16'7'' x 11'1'' | ||
| Main Level | Dining Room | 12'1'' x 11'4'' | ||
| Main Level | Kitchen | 14'4'' x 11'4'' | ||
| Main Level | Foyer | 13'11'' x 4'9'' |
https://www.realtor.ca/real-estate/27978907/42-windsor-drive-st-george
Contact Us
Contact us for more information













