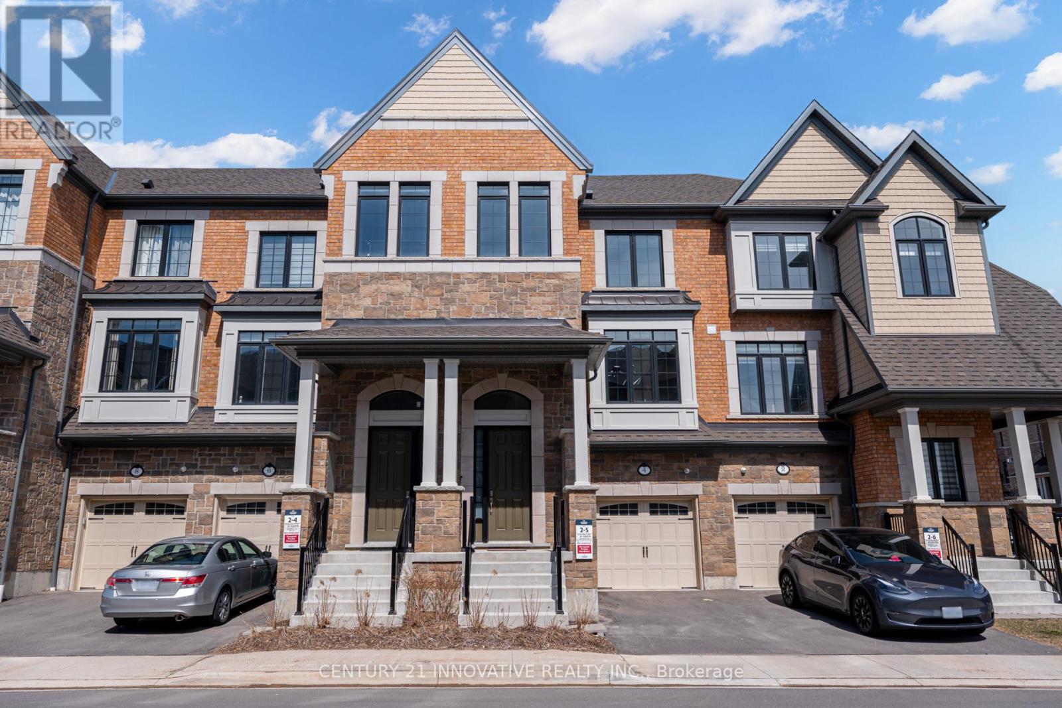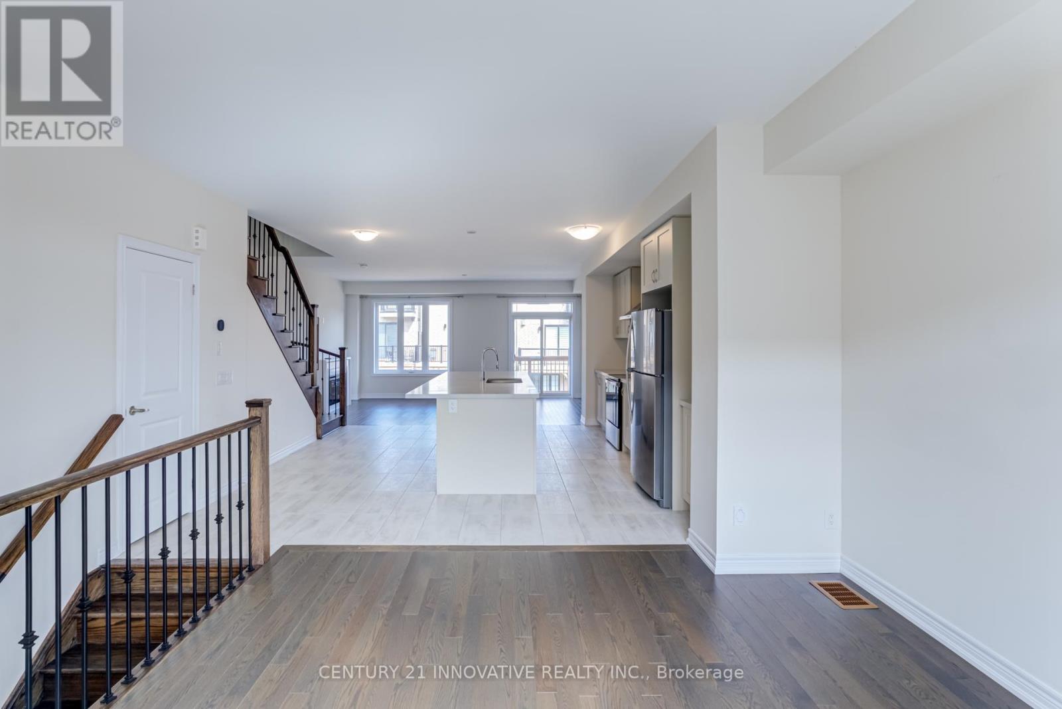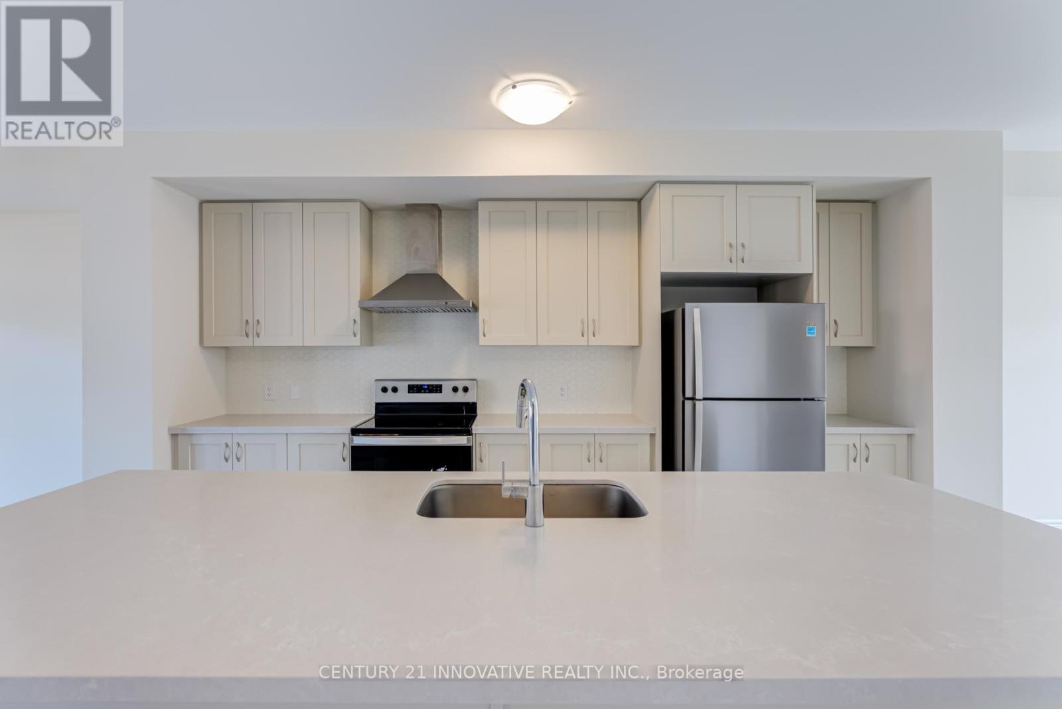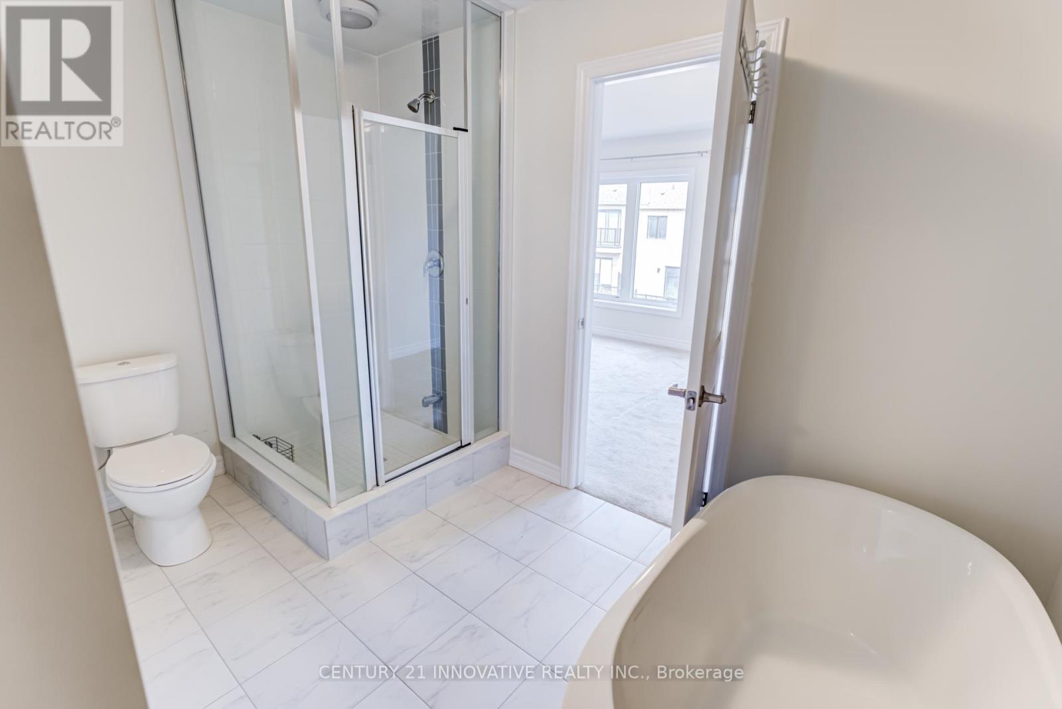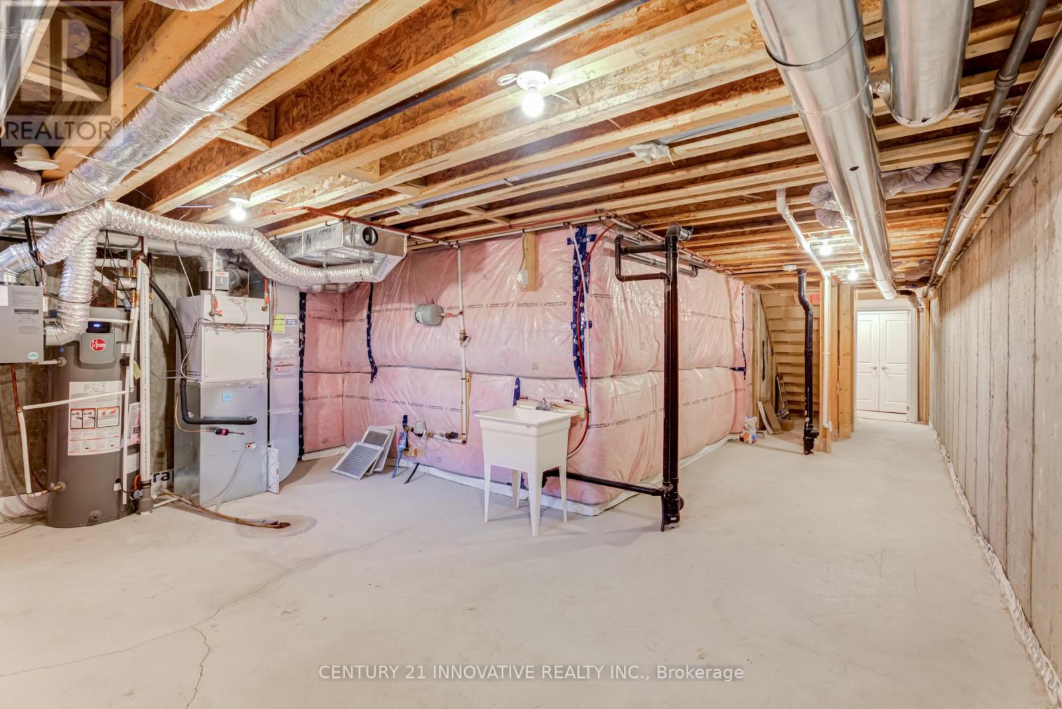4 Icemaker Way Whitby, Ontario L1P 0L5
$949,999
Builders Model Home The Hampton Layout | Upgraded & Move-In Ready! Welcome to this exceptional 2 & 1/2 years -old builders model home by Heathwood, offering over 2500 sq ft of stylish and functional living space in one of Whitby's most desirable communities. This thoughtfully upgraded townhome features 3 spacious bedrooms, 4 washrooms plus a 4th bedroom or office option on the main floor with its own washroom. Grand entrance with soaring 20 ft Ceiling. Step into the bright open-concept layout with soaring 9-ft ceilings, a chefs kitchen with quartz countertops, a large center island, and a convenient built-in floor vacuum sweep. The expansive living area includes a cozy fireplace and walk-out to one of two private balconies. The primary suite boasts a his & hers walk-in closet and a spa-like ensuite. Every bedroom offers a generously sized double closet. Walk out directly to a beautiful fenced backyard perfect for entertaining or relaxing. Additional highlights include smart, energy-efficient eco bee dual zone thermostat, security cameras, and 2-car parking's. Ideally located close to Hwy 401/412, and walking distance to grocery stores, restaurants, schools, parks, and trails. High ranking School District-Robert Munch Public School. & Sinclair Secondary school. Stylish, smart, and spacious this home has it all! (id:61015)
Property Details
| MLS® Number | E12072809 |
| Property Type | Single Family |
| Community Name | Rural Whitby |
| Amenities Near By | Park, Place Of Worship, Public Transit |
| Features | Carpet Free |
| Parking Space Total | 2 |
Building
| Bathroom Total | 4 |
| Bedrooms Above Ground | 3 |
| Bedrooms Below Ground | 1 |
| Bedrooms Total | 4 |
| Amenities | Fireplace(s) |
| Appliances | Central Vacuum, Garage Door Opener Remote(s), Dryer, Garage Door Opener, Stove, Washer, Refrigerator |
| Basement Development | Finished |
| Basement Features | Separate Entrance, Walk Out |
| Basement Type | N/a (finished) |
| Construction Style Attachment | Attached |
| Cooling Type | Central Air Conditioning |
| Exterior Finish | Brick |
| Fireplace Present | Yes |
| Flooring Type | Hardwood |
| Foundation Type | Concrete |
| Half Bath Total | 2 |
| Heating Fuel | Natural Gas |
| Heating Type | Forced Air |
| Stories Total | 3 |
| Size Interior | 2,000 - 2,500 Ft2 |
| Type | Row / Townhouse |
| Utility Water | Municipal Water |
Parking
| Attached Garage | |
| Garage |
Land
| Acreage | No |
| Fence Type | Fenced Yard |
| Land Amenities | Park, Place Of Worship, Public Transit |
| Sewer | Sanitary Sewer |
| Size Depth | 92 Ft ,3 In |
| Size Frontage | 20 Ft |
| Size Irregular | 20 X 92.3 Ft |
| Size Total Text | 20 X 92.3 Ft |
Rooms
| Level | Type | Length | Width | Dimensions |
|---|---|---|---|---|
| Third Level | Primary Bedroom | 4.57 m | 3.35 m | 4.57 m x 3.35 m |
| Third Level | Bedroom 2 | 3.23 m | 2.86 m | 3.23 m x 2.86 m |
| Third Level | Bedroom 3 | 4.75 m | 2.86 m | 4.75 m x 2.86 m |
| Main Level | Kitchen | 3.08 m | 4.75 m | 3.08 m x 4.75 m |
| Main Level | Dining Room | 3.4 m | 3.08 m | 3.4 m x 3.08 m |
| Ground Level | Great Room | 5.8 m | 3.65 m | 5.8 m x 3.65 m |
| Ground Level | Family Room | 5.8 m | 3.96 m | 5.8 m x 3.96 m |
| Ground Level | Laundry Room | Measurements not available |
https://www.realtor.ca/real-estate/28145028/4-icemaker-way-whitby-rural-whitby
Contact Us
Contact us for more information

