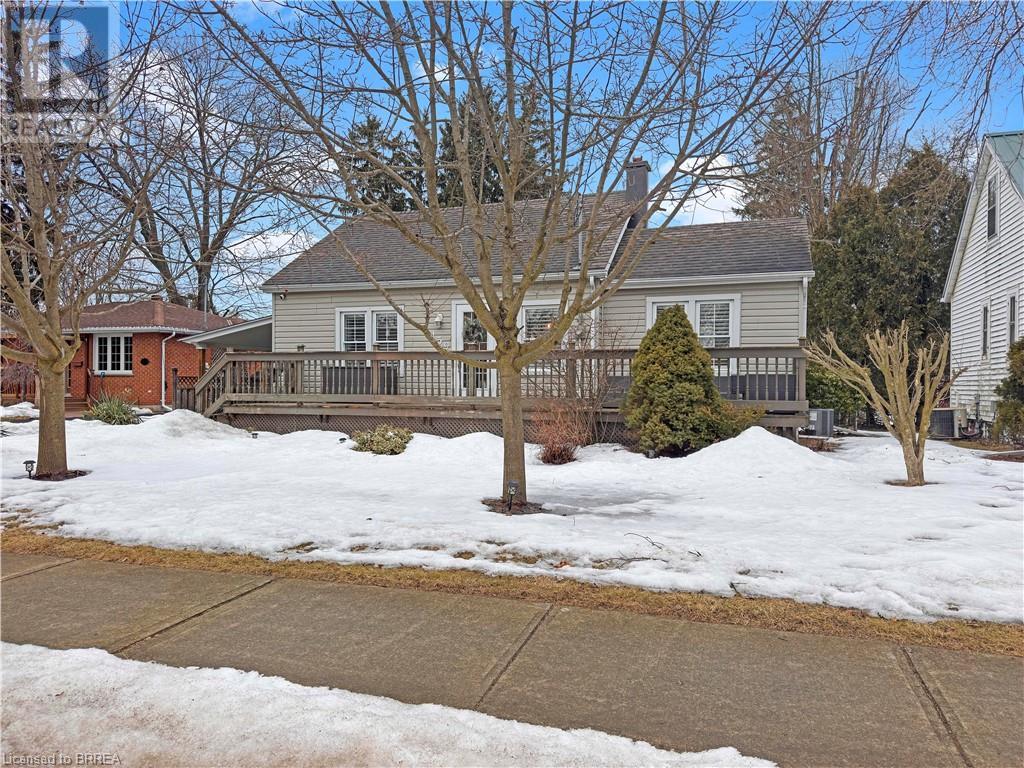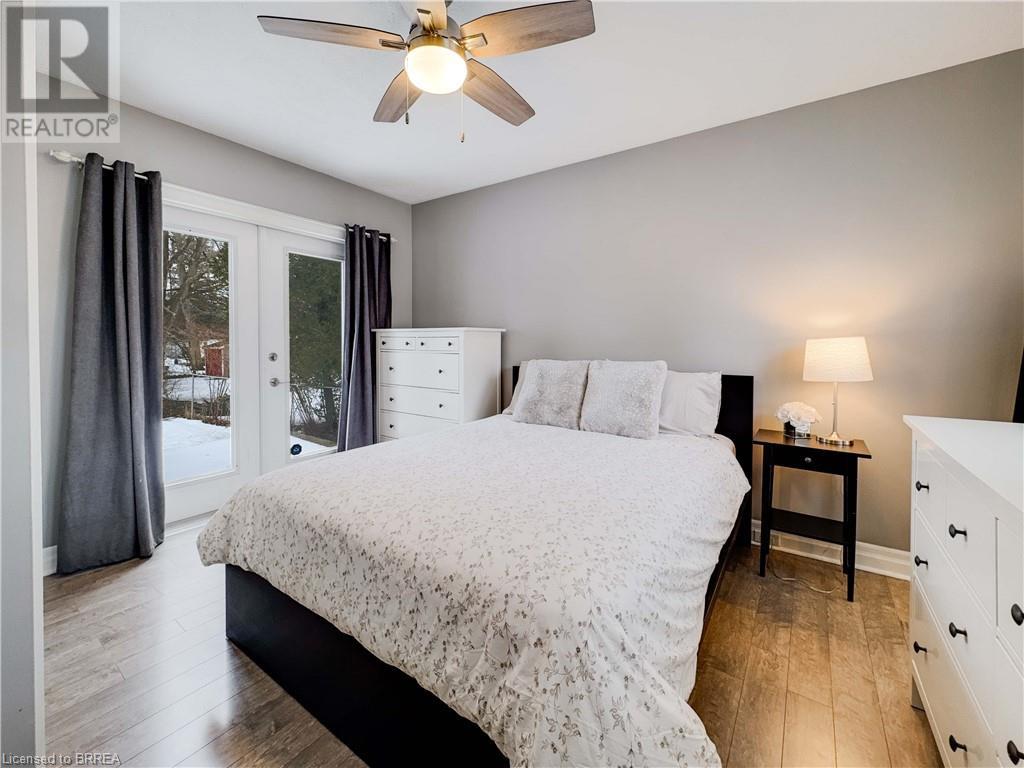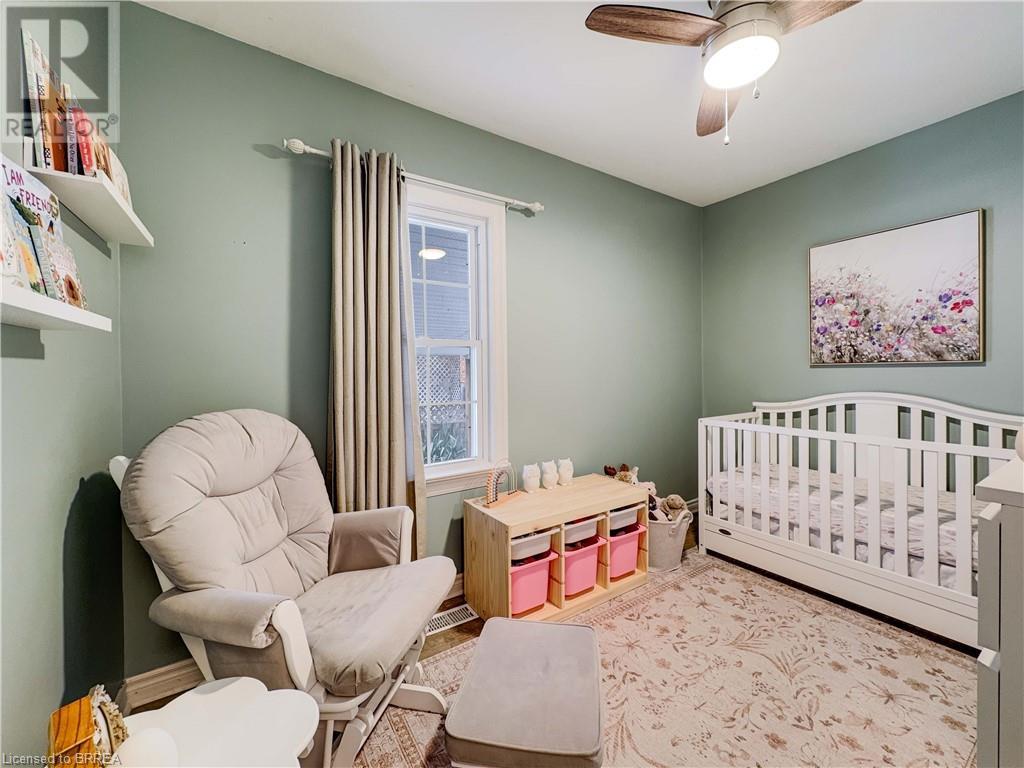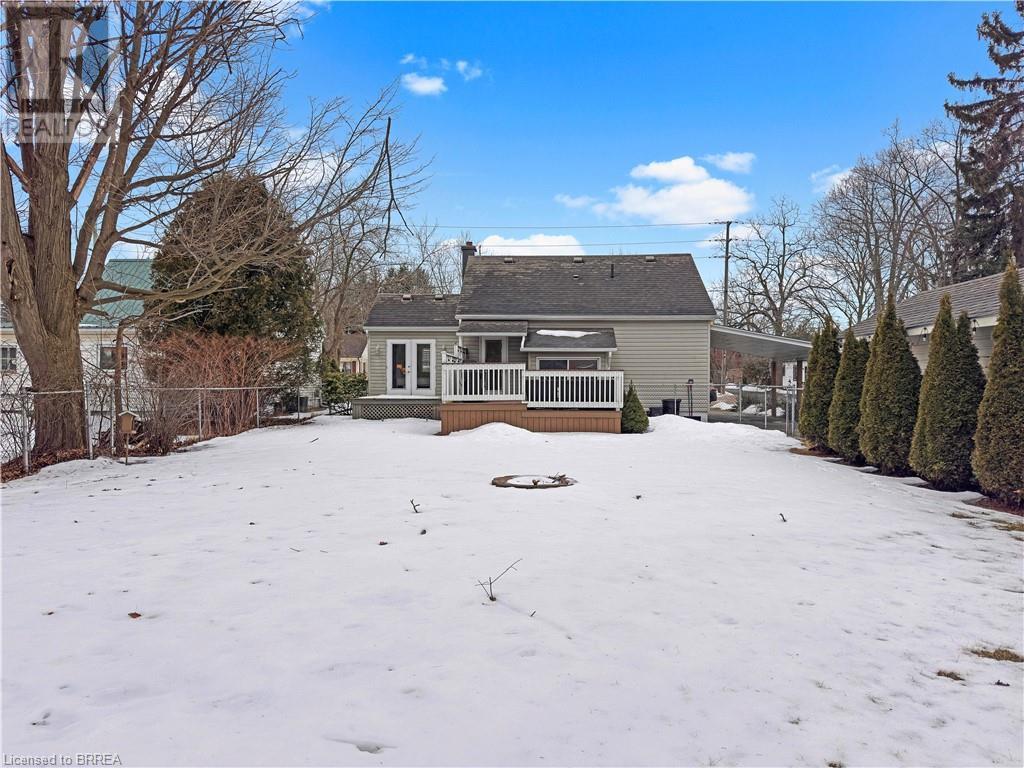139 Washington Street Waterford, Ontario N0E 1Y0
$599,000
Welcome home to 139 Washington St! This move-in-ready bungalow has everything a growing family needs, with modern updates throughout. The carpet-free main floor features stylish finishes, while the kitchen boasts granite countertops. Downstairs, the fully finished basement offers extra living space with a cozy gas fireplace. With two full bathrooms and a yard that's sure to impress, this home is perfect for relaxing or entertaining. Enjoy the spacious front and back porches, plus the convenience of a detached garage. Located near the Waterford Ponds, conservation area, and scenic trails, this home offers both comfort and outdoor adventure right at your doorstep. (id:61015)
Property Details
| MLS® Number | 40703524 |
| Property Type | Single Family |
| Amenities Near By | Park, Place Of Worship, Playground |
| Community Features | Quiet Area |
| Equipment Type | Rental Water Softener, Water Heater |
| Features | Conservation/green Belt |
| Parking Space Total | 4 |
| Rental Equipment Type | Rental Water Softener, Water Heater |
Building
| Bathroom Total | 2 |
| Bedrooms Above Ground | 2 |
| Bedrooms Total | 2 |
| Appliances | Dishwasher, Dryer, Refrigerator, Water Softener, Washer |
| Architectural Style | Bungalow |
| Basement Development | Finished |
| Basement Type | Full (finished) |
| Constructed Date | 1947 |
| Construction Style Attachment | Detached |
| Cooling Type | Central Air Conditioning |
| Exterior Finish | Vinyl Siding |
| Foundation Type | Block |
| Heating Fuel | Natural Gas |
| Heating Type | Forced Air |
| Stories Total | 1 |
| Size Interior | 781 Ft2 |
| Type | House |
| Utility Water | Municipal Water |
Parking
| Detached Garage |
Land
| Acreage | No |
| Land Amenities | Park, Place Of Worship, Playground |
| Sewer | Municipal Sewage System |
| Size Frontage | 60 Ft |
| Size Total Text | Under 1/2 Acre |
| Zoning Description | R1-a |
Rooms
| Level | Type | Length | Width | Dimensions |
|---|---|---|---|---|
| Lower Level | 3pc Bathroom | Measurements not available | ||
| Lower Level | Recreation Room | 22'9'' x 18'7'' | ||
| Main Level | 4pc Bathroom | Measurements not available | ||
| Main Level | Bedroom | 7'9'' x 11'10'' | ||
| Main Level | Primary Bedroom | 13'1'' x 11'5'' | ||
| Main Level | Kitchen | 12'2'' x 8'5'' | ||
| Main Level | Living Room/dining Room | 24'1'' x 11'4'' |
https://www.realtor.ca/real-estate/27988335/139-washington-street-waterford
Contact Us
Contact us for more information










































