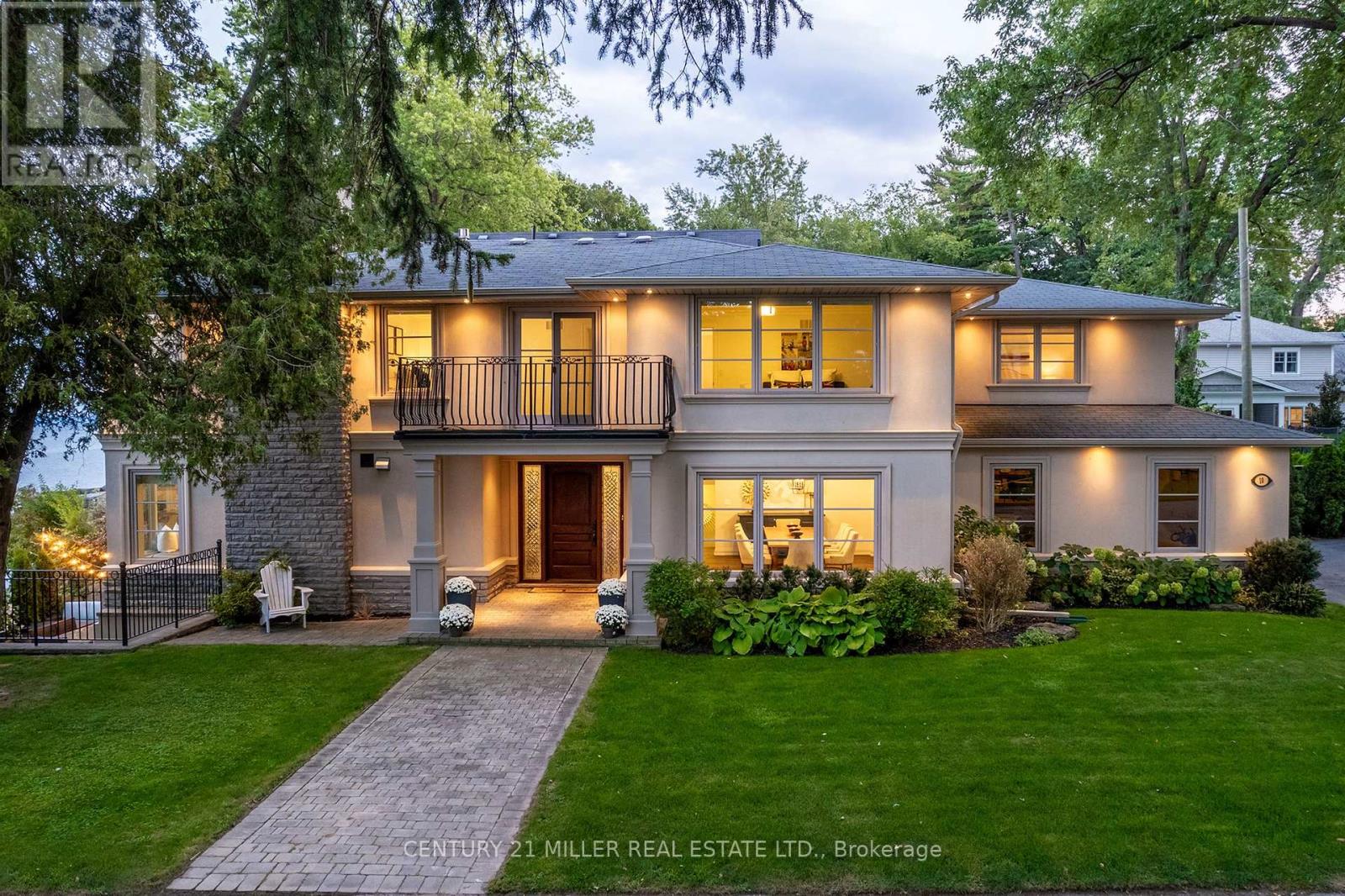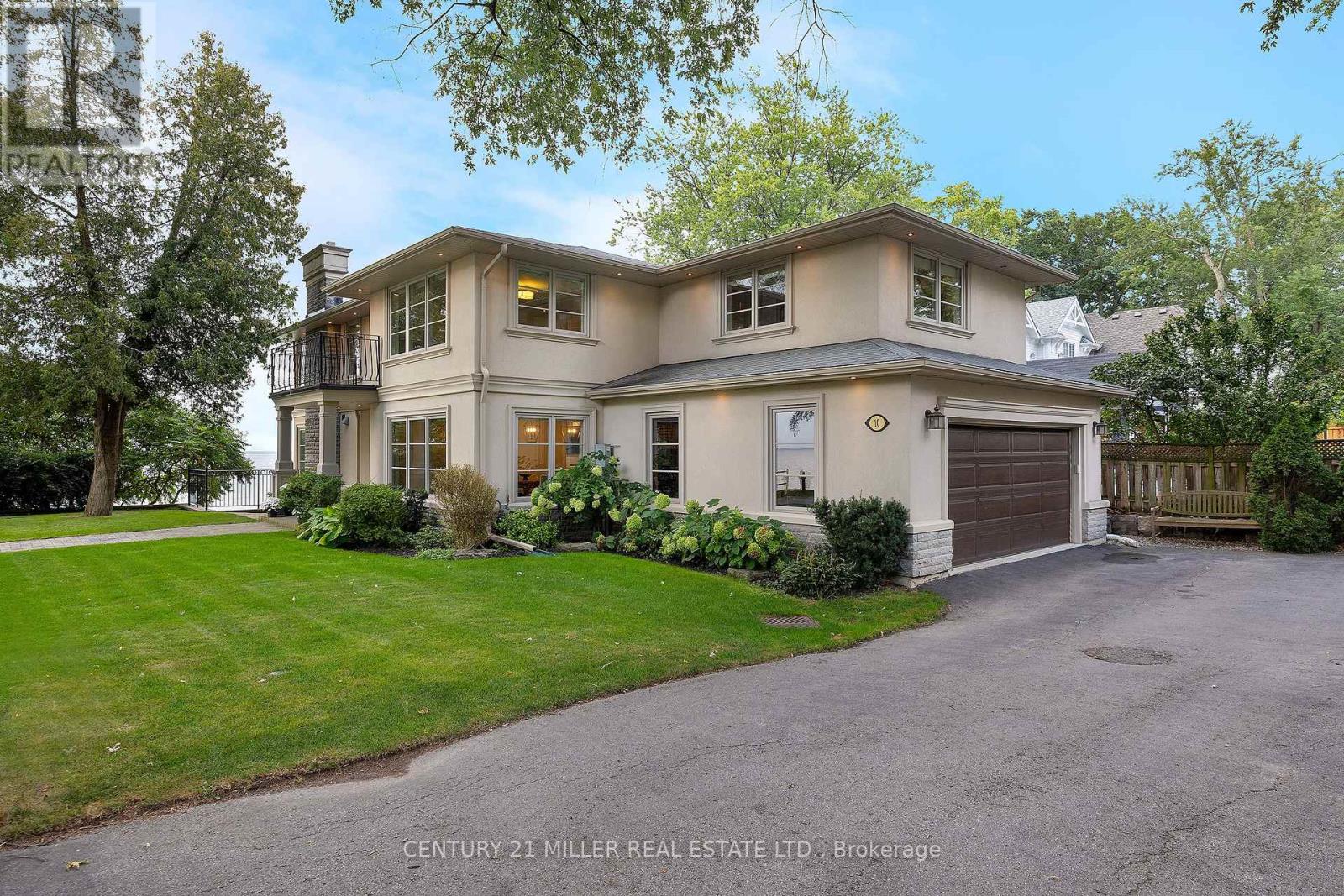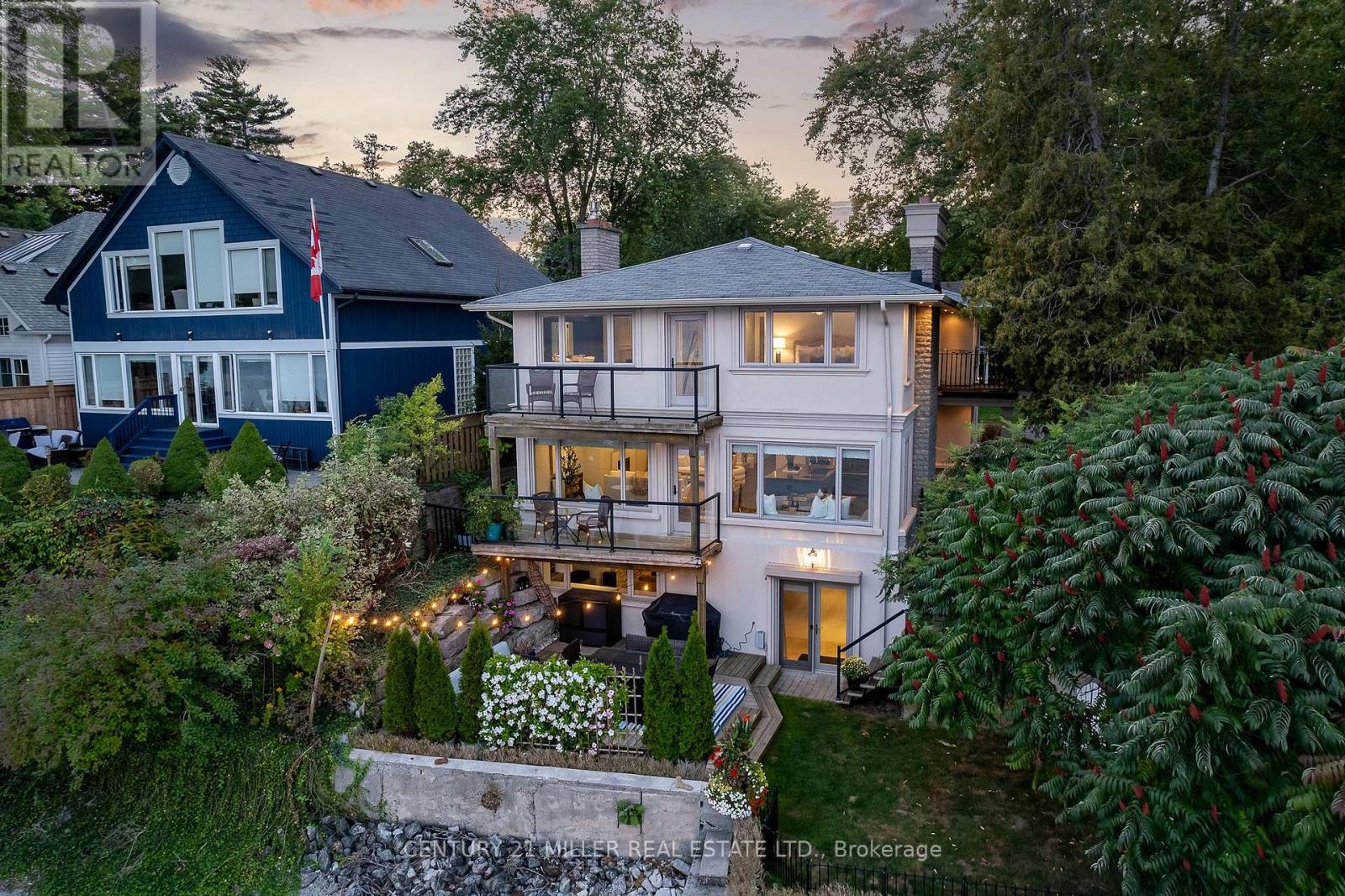10 Timber Lane Oakville, Ontario L6L 2Z3
$3,895,000
Situated along the shores of Lake Ontario sits this perfectly situated non-riparian lakefront property in the heart of Bronte. With just over 3,000 square feet of living space above grade, plus a fully finished walk-out basement, this home is flooded with natural light and views of the water from almost every single room. The updated kitchen features stylish two-tone cabinetry, high-end appliances and an oversized island. The kitchen overlooks both the breakfast area, with built-in bench seating, as well as the oversized great room with gas fireplace. A large formal dining room is found off the foyer with built-in China cabinet and beautiful corner windows. A main floor laundry room, powder room and inside access to the attached double car garage complete this space. The primary suite has an open concept design and is located across the front of the home to take advantage of the beautiful views. Step out to your private balcony, the perfect space to watch the sunrise. The ensuite features double sinks with plenty of storage, stand-alone soaker tub, water closet and large walk-in closet with custom organizers. In addition, there are three other bedrooms, all generous in size and with views of the lake, along with two additional bathrooms. The walk-out lower level of this home, with French door and oversized windows, allows this space to not feel like a basement, but rather an extension of the upper levels. Here you will find a large recreation room, home office and full bathroom. Decks and balconies are found on every level of this home to really take advantage of enjoying the views. Walking distance to all that Bronte has to offer and located down a quiet lane, this is a rare opportunity to live on the lake in a perfect lifestyle home. (id:61015)
Property Details
| MLS® Number | W12072687 |
| Property Type | Single Family |
| Neigbourhood | Bronte |
| Community Name | 1001 - BR Bronte |
| Amenities Near By | Marina |
| Easement | Unknown, None |
| Parking Space Total | 6 |
| View Type | Direct Water View |
| Water Front Type | Waterfront |
Building
| Bathroom Total | 5 |
| Bedrooms Above Ground | 4 |
| Bedrooms Total | 4 |
| Age | 16 To 30 Years |
| Amenities | Fireplace(s) |
| Appliances | Garage Door Opener Remote(s), Range |
| Basement Development | Finished |
| Basement Features | Walk Out |
| Basement Type | N/a (finished) |
| Construction Style Attachment | Detached |
| Cooling Type | Central Air Conditioning |
| Exterior Finish | Stucco |
| Fireplace Present | Yes |
| Fireplace Total | 2 |
| Foundation Type | Poured Concrete |
| Half Bath Total | 1 |
| Heating Fuel | Natural Gas |
| Heating Type | Forced Air |
| Stories Total | 2 |
| Size Interior | 3,000 - 3,500 Ft2 |
| Type | House |
| Utility Water | Municipal Water |
Parking
| Attached Garage | |
| Garage |
Land
| Access Type | Public Road |
| Acreage | No |
| Land Amenities | Marina |
| Sewer | Sanitary Sewer |
| Size Depth | 91 Ft ,9 In |
| Size Frontage | 47 Ft ,8 In |
| Size Irregular | 47.7 X 91.8 Ft ; 91.79' X 47.68' X 99.45' X 47.08' |
| Size Total Text | 47.7 X 91.8 Ft ; 91.79' X 47.68' X 99.45' X 47.08' |
| Surface Water | Lake/pond |
| Zoning Description | Rl3-0 |
Rooms
| Level | Type | Length | Width | Dimensions |
|---|---|---|---|---|
| Second Level | Primary Bedroom | 4.75 m | 4.01 m | 4.75 m x 4.01 m |
| Second Level | Bedroom 2 | 4.9 m | 3.71 m | 4.9 m x 3.71 m |
| Second Level | Bedroom 3 | 4.5 m | 4.5 m | 4.5 m x 4.5 m |
| Second Level | Bedroom 4 | 4.42 m | 3.58 m | 4.42 m x 3.58 m |
| Basement | Recreational, Games Room | 7.95 m | 7.7 m | 7.95 m x 7.7 m |
| Basement | Office | 3.58 m | 2.67 m | 3.58 m x 2.67 m |
| Main Level | Foyer | 2.95 m | 2.62 m | 2.95 m x 2.62 m |
| Main Level | Kitchen | 4.14 m | 3.23 m | 4.14 m x 3.23 m |
| Main Level | Eating Area | 3.23 m | 2.08 m | 3.23 m x 2.08 m |
| Main Level | Great Room | 7.92 m | 5.03 m | 7.92 m x 5.03 m |
| Main Level | Dining Room | 5.51 m | 3.91 m | 5.51 m x 3.91 m |
| Main Level | Laundry Room | 2.39 m | 1.96 m | 2.39 m x 1.96 m |
https://www.realtor.ca/real-estate/28144649/10-timber-lane-oakville-br-bronte-1001-br-bronte
Contact Us
Contact us for more information









































