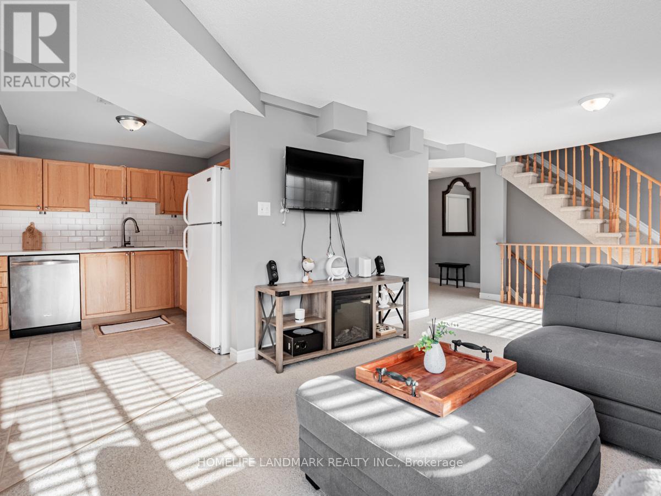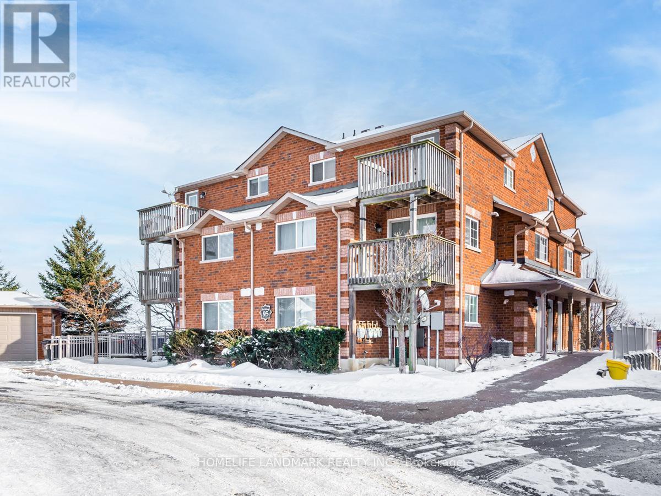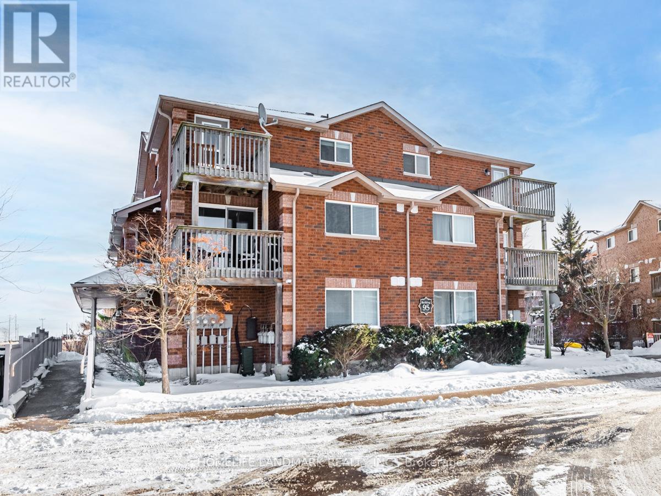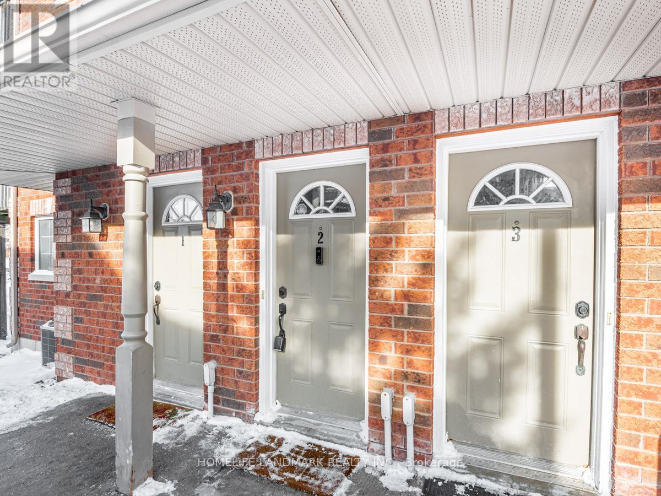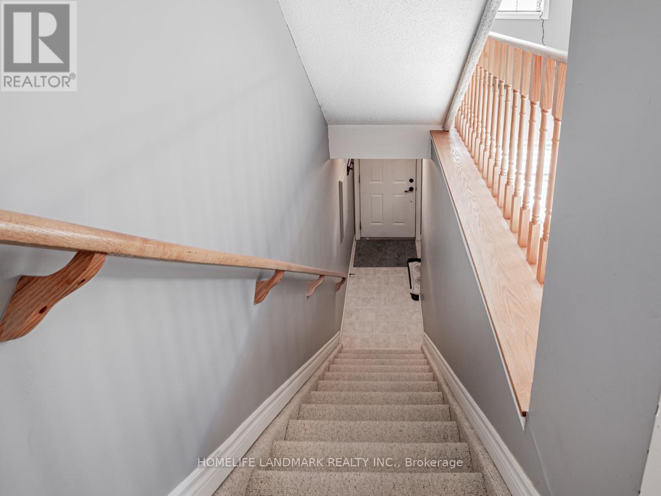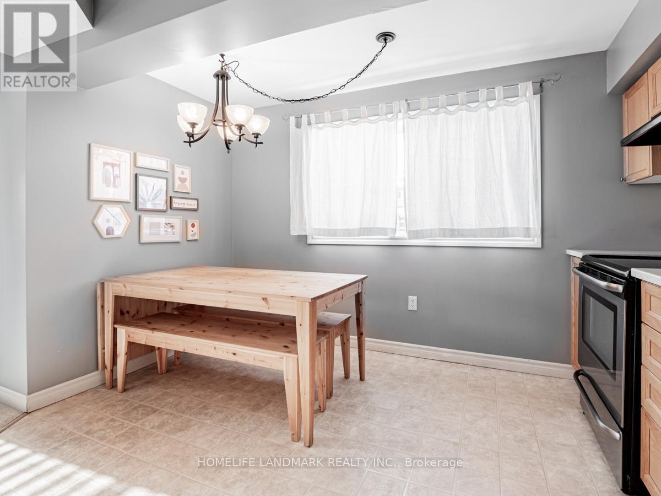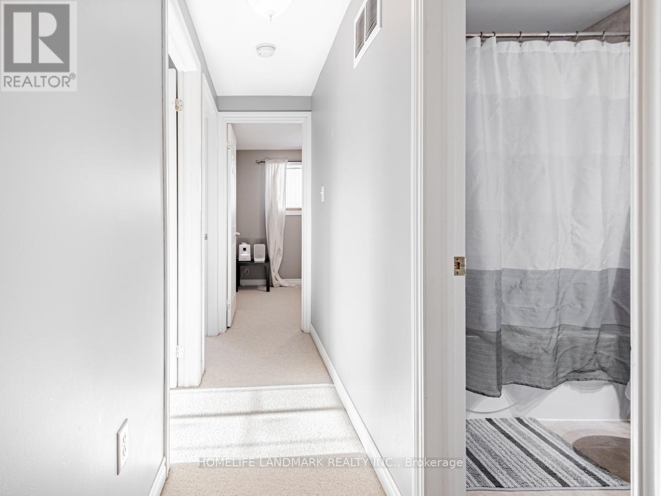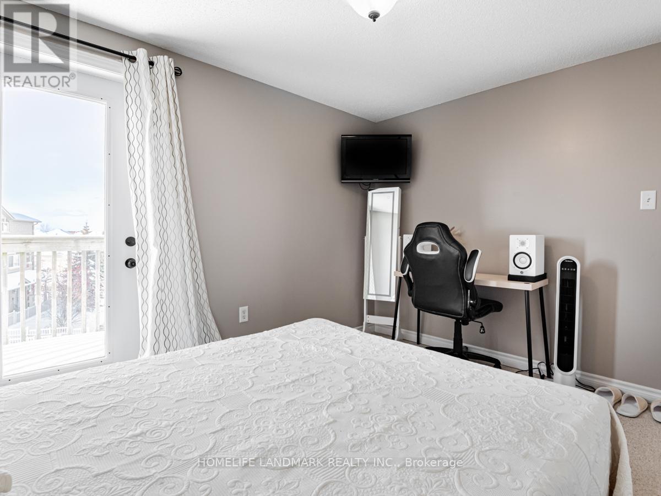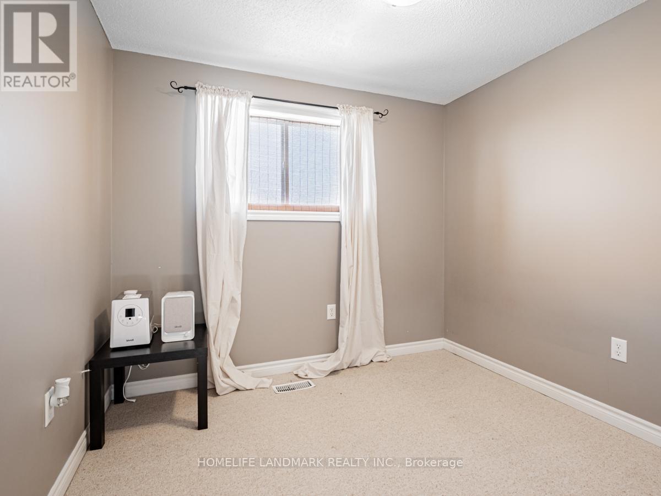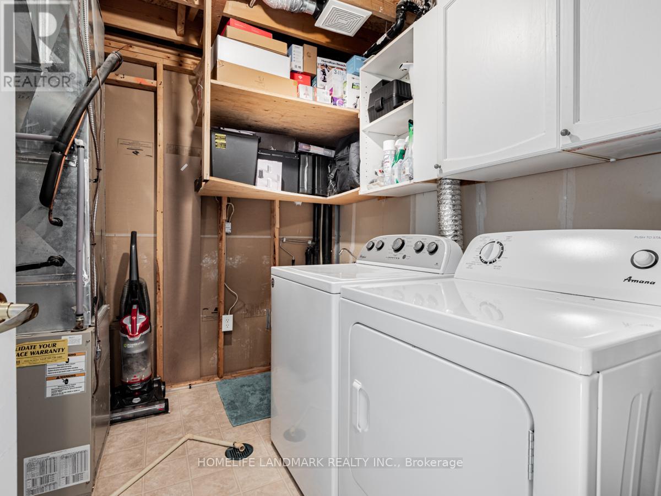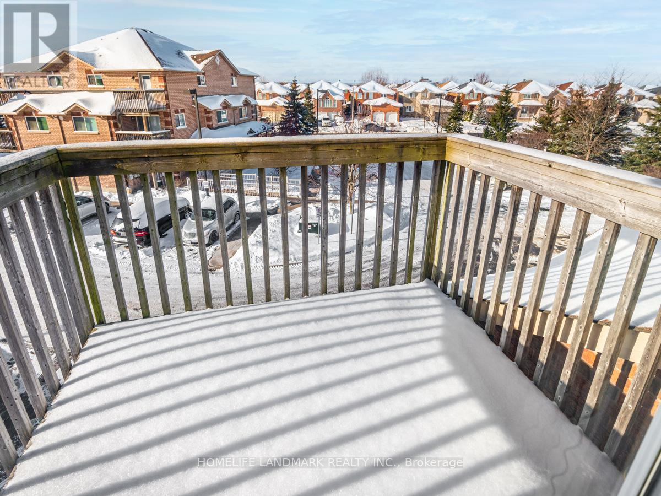2 - 95 Goodwin Drive Barrie, Ontario L4N 6K6
$569,000Maintenance, Common Area Maintenance, Water, Parking, Insurance
$430 Monthly
Maintenance, Common Area Maintenance, Water, Parking, Insurance
$430 MonthlyThis Beautiful Condo Townhome Awaits You! #2-95 Goodwin Dr Sits On A Prime Location To Enjoy Everything The City Of Barrie Has To Offer. Short Walk To The Upcoming Plaza Currently Under Development To Include Metro, Retail, Restaurants, And Food Stores. Minutes To Highway 400, Barrie South GO Station, Park Place Barrie, Schools, Community Centres And More! Enjoy Your Outdoor Walks At The Lover's Creek Ravine And Nearby Trails. This Beautiful Home Boasts a Large Living Space With A Walk-Out Patio For Your Summer BBQs And Morning Coffee. Large Eat-In Kitchen With Large Sink And Spacious Storage. Enjoy The Natural Sunlight Coming Through The Large Windows Throughout The Home. Come And See For Yourself! Don't Miss Out! (id:61015)
Property Details
| MLS® Number | S12072412 |
| Property Type | Single Family |
| Community Name | Painswick South |
| Amenities Near By | Park, Place Of Worship, Public Transit, Schools |
| Community Features | Pet Restrictions, Community Centre |
| Features | Balcony |
| Parking Space Total | 1 |
Building
| Bathroom Total | 1 |
| Bedrooms Above Ground | 3 |
| Bedrooms Total | 3 |
| Age | 11 To 15 Years |
| Amenities | Visitor Parking |
| Appliances | Dishwasher, Dryer, Hood Fan, Stove, Washer, Refrigerator |
| Cooling Type | Central Air Conditioning |
| Exterior Finish | Brick |
| Heating Fuel | Natural Gas |
| Heating Type | Forced Air |
| Stories Total | 2 |
| Size Interior | 900 - 999 Ft2 |
| Type | Row / Townhouse |
Parking
| No Garage |
Land
| Acreage | No |
| Land Amenities | Park, Place Of Worship, Public Transit, Schools |
Rooms
| Level | Type | Length | Width | Dimensions |
|---|---|---|---|---|
| Second Level | Primary Bedroom | 3.66 m | 3.66 m | 3.66 m x 3.66 m |
| Second Level | Bedroom 2 | 3.66 m | 2.74 m | 3.66 m x 2.74 m |
| Second Level | Bedroom 3 | 2.44 m | 2.74 m | 2.44 m x 2.74 m |
| Second Level | Bathroom | Measurements not available | ||
| Main Level | Living Room | 6.71 m | 4.57 m | 6.71 m x 4.57 m |
| Main Level | Kitchen | 3.66 m | 4.27 m | 3.66 m x 4.27 m |
| Main Level | Laundry Room | 2.74 m | 2.74 m | 2.74 m x 2.74 m |
Contact Us
Contact us for more information

