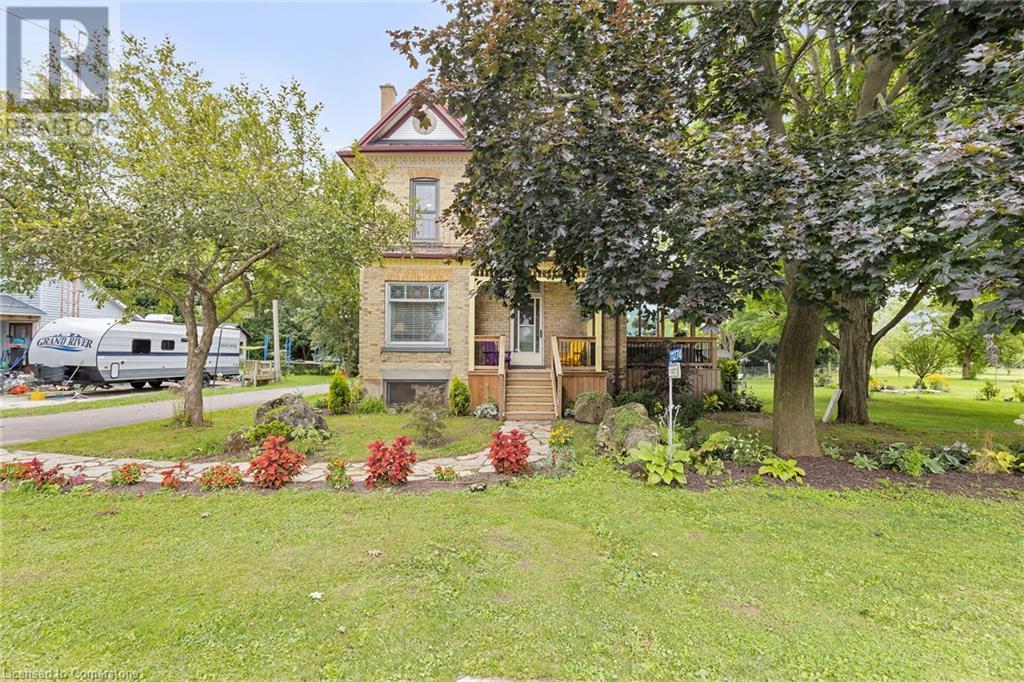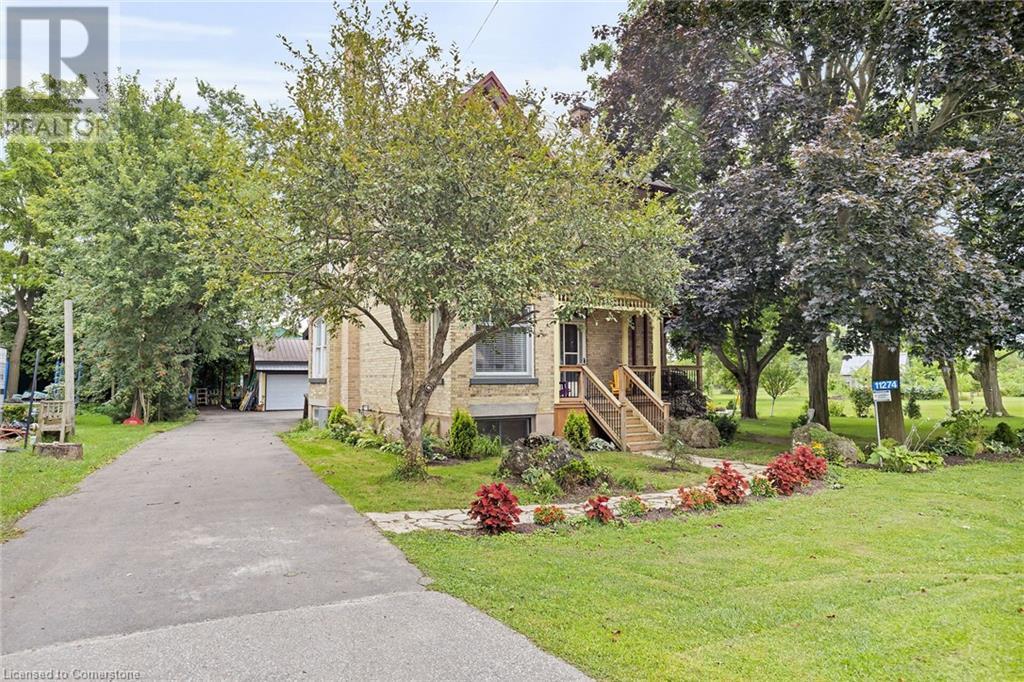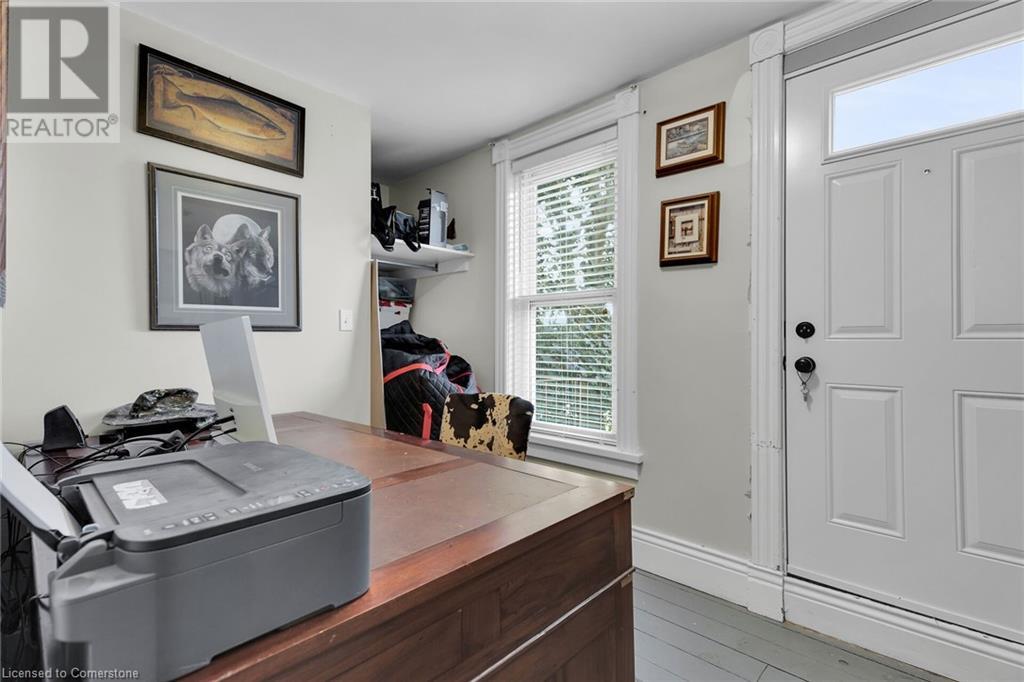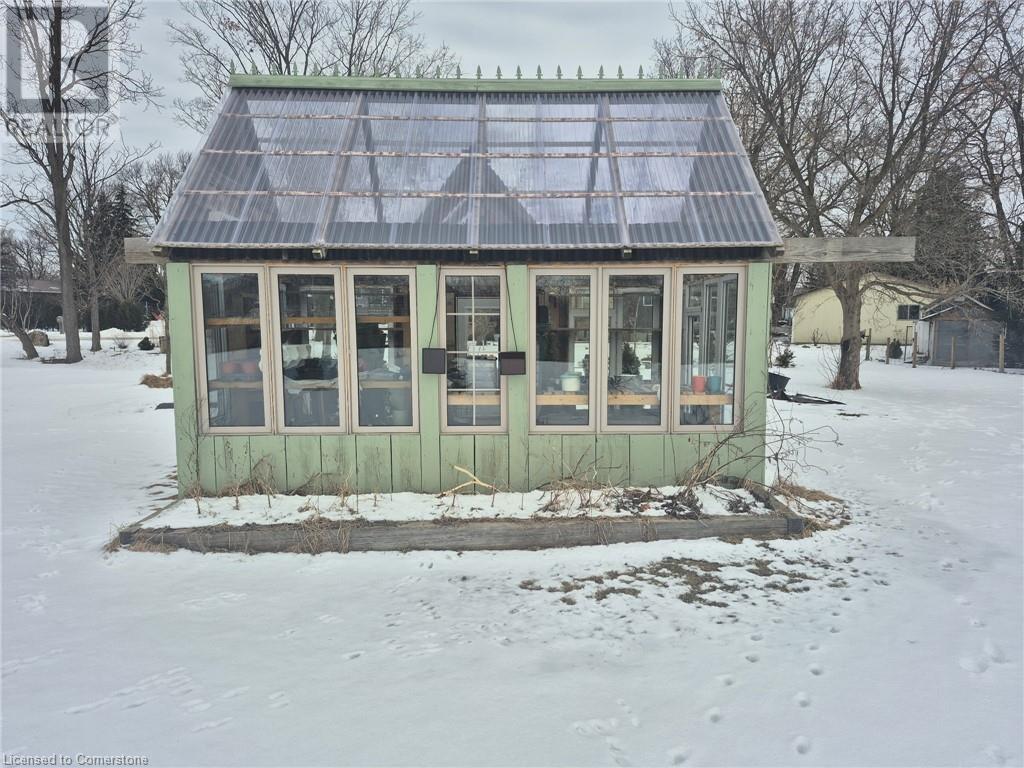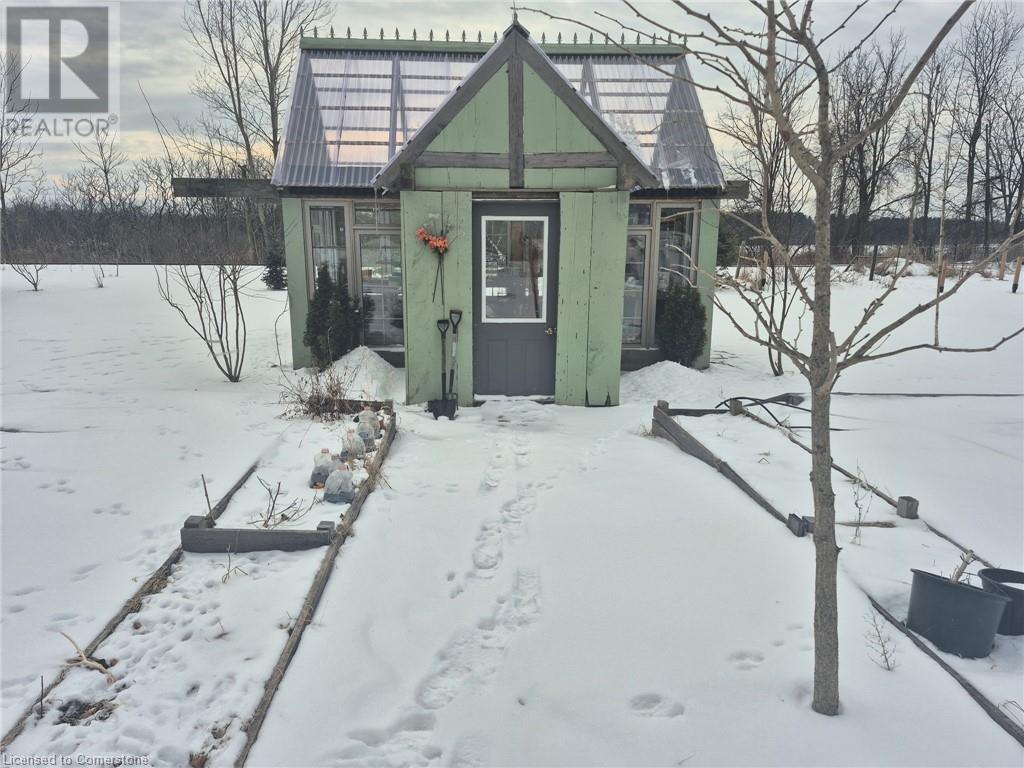11274 Henry Street Corinth, Ontario N5H 2R3
$740,000
Discover the charm of this spacious 2.5-story all-brick century home on a lush 0.8 acre treed lot in the quaint village of Corinth, Aylmer. This well maintained property offers 4 bedrooms and blends classic character with modern amenities. Highlights include a contemporary updated kitchen, updated bathrooms, living room features an antique electric fireplace and refinished hardwood floors and accent pot lights. Partially finished lower level ,newly paint , has a separate walk-out entry, fully foam insulated, , ideal for an in-law suite or bachelor setup, prewired for kitchen. A unique opportunity in a friendly, small-town community! Additional features include a triple car garage with a new driveway, a new drilled well approx 60ft deep with a 12 gallon per minute flow, a UV water filtration system (2021), 2 sump pumps, a new greenhouse (2021) and a drip irrigation system on a timer (2021). Too many features to list, call for details. Note: Local slow short train only runs approx 4. times a week and never at night or Sundays. (id:61015)
Property Details
| MLS® Number | 40694862 |
| Property Type | Single Family |
| Communication Type | High Speed Internet |
| Community Features | Quiet Area |
| Features | Cul-de-sac, Paved Driveway, Country Residential, Sump Pump |
| Parking Space Total | 9 |
| Structure | Greenhouse, Shed, Porch |
Building
| Bathroom Total | 3 |
| Bedrooms Above Ground | 4 |
| Bedrooms Total | 4 |
| Appliances | Water Purifier |
| Basement Development | Partially Finished |
| Basement Type | Full (partially Finished) |
| Construction Style Attachment | Detached |
| Cooling Type | Central Air Conditioning |
| Exterior Finish | Brick, Stone, Steel |
| Foundation Type | Stone |
| Half Bath Total | 1 |
| Heating Fuel | Natural Gas |
| Heating Type | Forced Air |
| Stories Total | 3 |
| Size Interior | 1,600 Ft2 |
| Type | House |
| Utility Water | Drilled Well, Dug Well |
Parking
| Detached Garage |
Land
| Access Type | Road Access |
| Acreage | No |
| Sewer | Septic System |
| Size Frontage | 169 Ft |
| Size Total Text | 1/2 - 1.99 Acres |
| Zoning Description | Res |
Rooms
| Level | Type | Length | Width | Dimensions |
|---|---|---|---|---|
| Second Level | 4pc Bathroom | Measurements not available | ||
| Second Level | Laundry Room | Measurements not available | ||
| Second Level | Bedroom | 10'0'' x 7'0'' | ||
| Second Level | Bedroom | 7'7'' x 6'0'' | ||
| Second Level | Bedroom | 11'0'' x 9'6'' | ||
| Second Level | Bedroom | 10'3'' x 7'2'' | ||
| Third Level | Attic | Measurements not available | ||
| Basement | 3pc Bathroom | Measurements not available | ||
| Basement | Other | Measurements not available | ||
| Main Level | 2pc Bathroom | Measurements not available | ||
| Main Level | Sunroom | 16'6'' x 9'8'' | ||
| Main Level | Living Room | 13'2'' x 9'8'' | ||
| Main Level | Dining Room | 13'4'' x 11'6'' | ||
| Main Level | Eat In Kitchen | 16'6'' x 9'8'' |
Utilities
| Electricity | Available |
| Natural Gas | Available |
| Telephone | Available |
https://www.realtor.ca/real-estate/27869230/11274-henry-street-corinth
Contact Us
Contact us for more information

