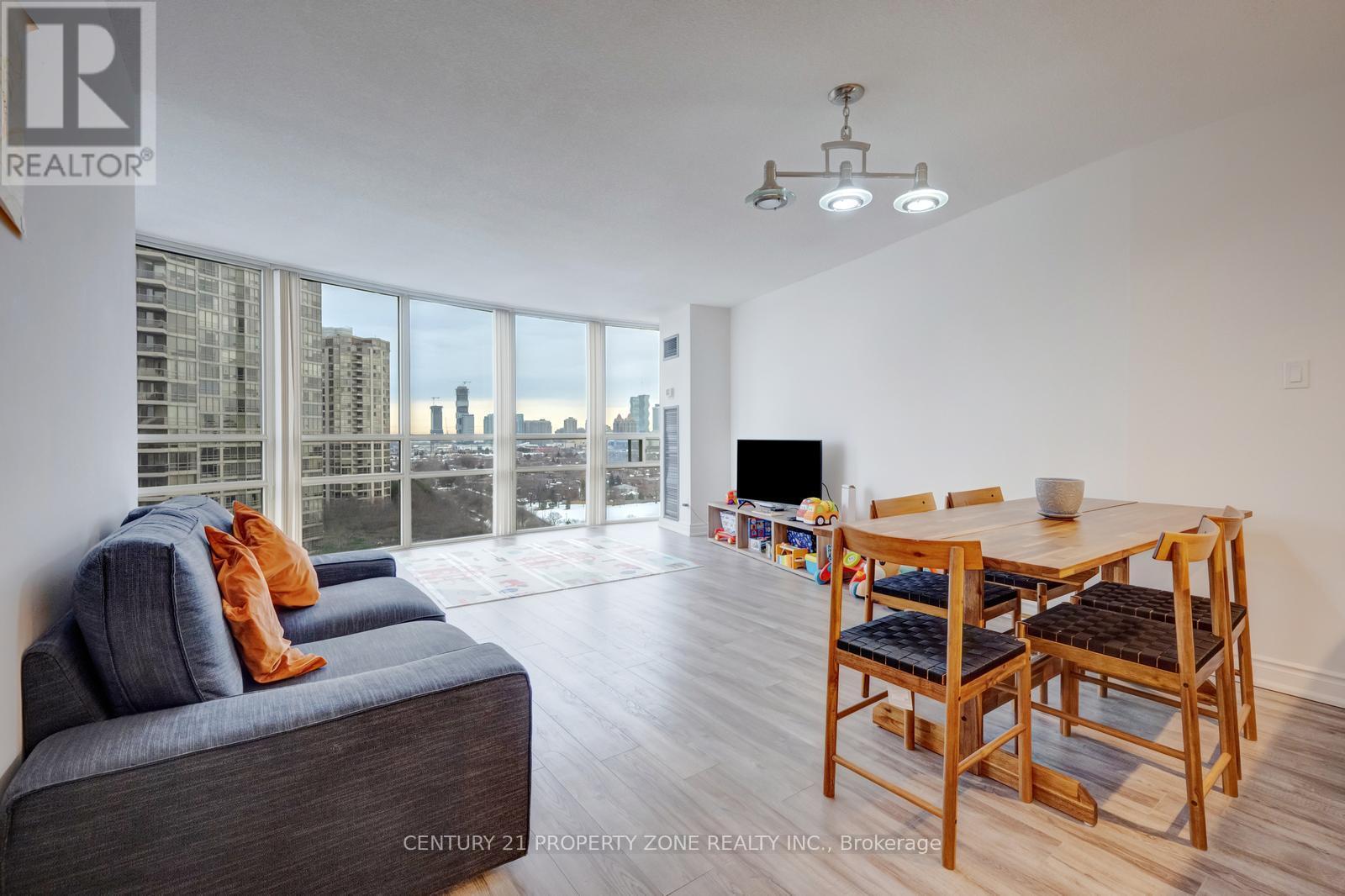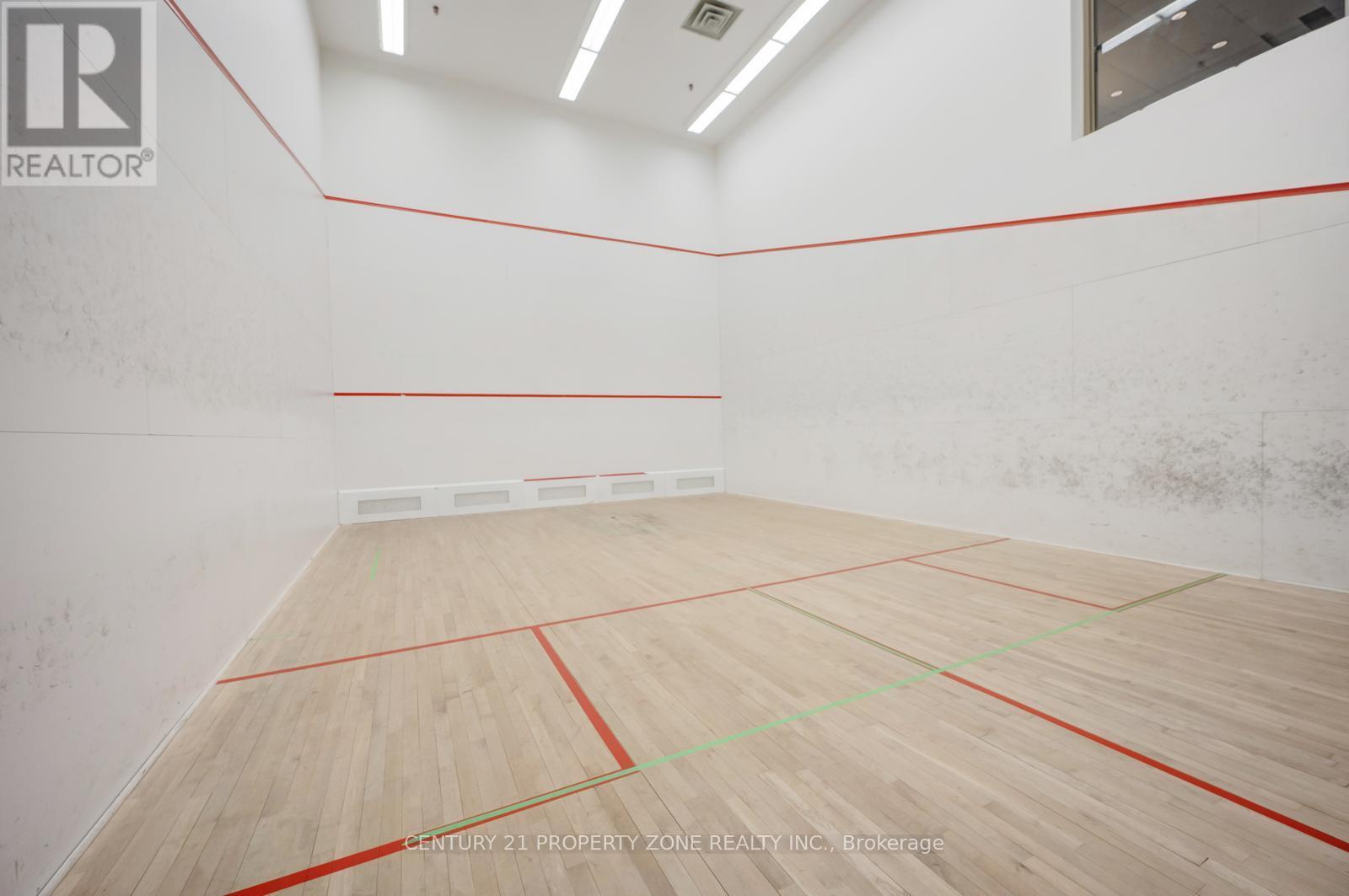1106 - 50 Eglinton Avenue W Mississauga, Ontario L5R 3P5
$621,000Maintenance, Heat, Water, Common Area Maintenance, Parking, Insurance
$899 Monthly
Maintenance, Heat, Water, Common Area Maintenance, Parking, Insurance
$899 MonthlyProfessionally Renovated And Stunning! Corner Unit 2 Bedroom 2 Bathroom 1 Parking Space With Extended Portion May Fit A Bike. 1 Locker At The Luxurious 'Esprit'. corner suite, beautifully renovated and move-in ready. Nestled in the vibrant Hurontario neighbourhood, this prime location offers unparalleled access to the GTA's major highways (403, 410, 401, 407, and 427), making commuting a breeze. Whether you're heading downtown or exploring the surrounding areas .Open Concept With Floor To Ceiling Windows That Offer Natural Light With S/E Views. Beautiful Modern Finishes Throughout, All The Work Has Been Done For You. Freshly Painted All Over. Modern Kitchen With Quarts Countertop, Stainless Steels Appliances & Breakfast Bar. Best View Exposure To South East. Existing: S/S Fridge, Stove, Dishwasher, B/I Microwave, Washer/Dryer. All Electrical Light Fixtures And Window Coverings. Concierge, Gym, Indoor Pool, Party/Meeting Room, Squash/Racquet Court, Visitor Parking. (id:61015)
Property Details
| MLS® Number | W12003200 |
| Property Type | Single Family |
| Neigbourhood | Eringate-Centennial-West Deane |
| Community Name | Hurontario |
| Community Features | Pet Restrictions |
| Features | In Suite Laundry |
| Parking Space Total | 1 |
Building
| Bathroom Total | 2 |
| Bedrooms Above Ground | 2 |
| Bedrooms Total | 2 |
| Age | 16 To 30 Years |
| Amenities | Storage - Locker |
| Appliances | Dryer, Washer, Refrigerator |
| Cooling Type | Central Air Conditioning |
| Exterior Finish | Brick |
| Flooring Type | Laminate, Ceramic |
| Heating Fuel | Natural Gas |
| Heating Type | Forced Air |
| Size Interior | 1,000 - 1,199 Ft2 |
| Type | Apartment |
Parking
| Underground | |
| Garage |
Land
| Acreage | No |
Rooms
| Level | Type | Length | Width | Dimensions |
|---|---|---|---|---|
| Flat | Primary Bedroom | 3.26 m | 3.99 m | 3.26 m x 3.99 m |
| Flat | Bedroom 2 | 3.77 m | 3.59 m | 3.77 m x 3.59 m |
| Flat | Living Room | 4.87 m | 3.71 m | 4.87 m x 3.71 m |
| Flat | Dining Room | 4.11 m | 2.31 m | 4.11 m x 2.31 m |
| Flat | Kitchen | 2.31 m | 3.84 m | 2.31 m x 3.84 m |
| Flat | Bathroom | 1.73 m | 2.46 m | 1.73 m x 2.46 m |
| Flat | Bathroom | 1.7 m | 2.46 m | 1.7 m x 2.46 m |
Contact Us
Contact us for more information








































