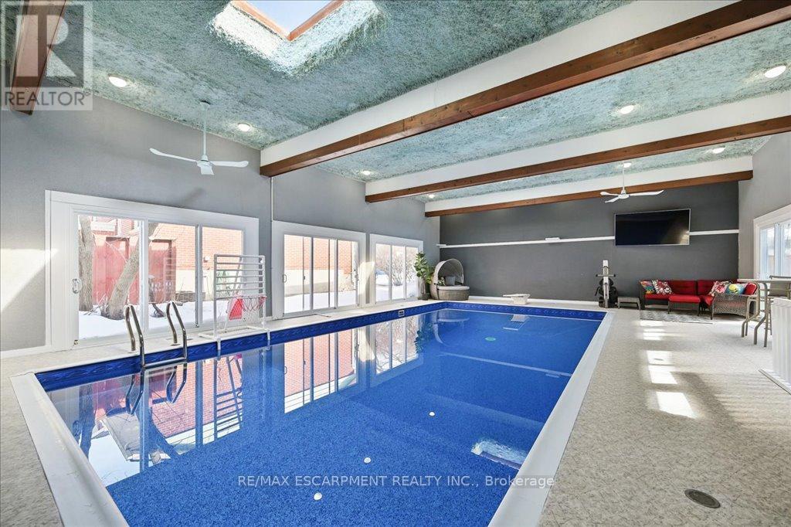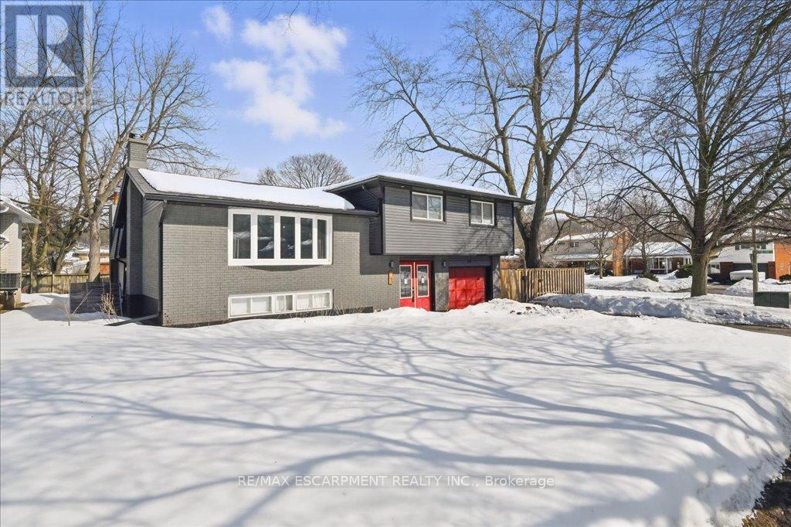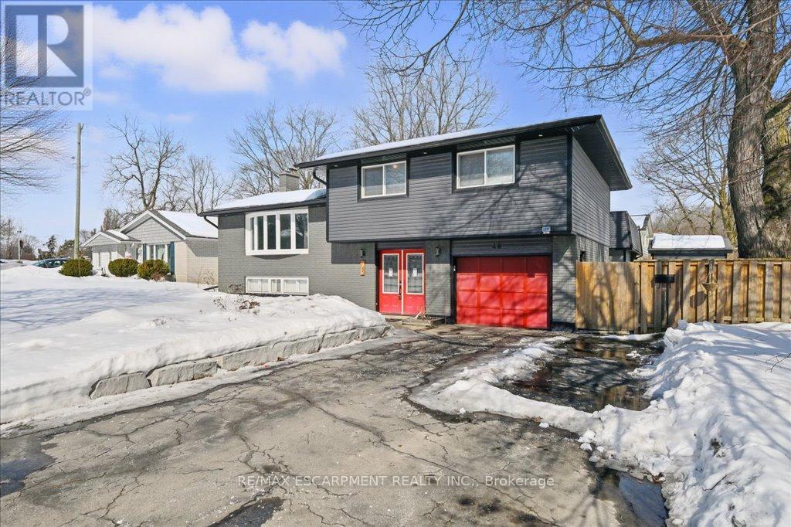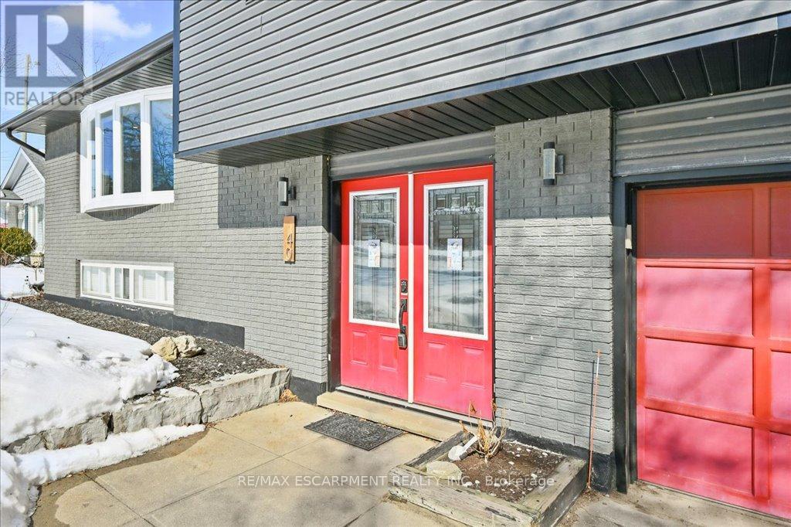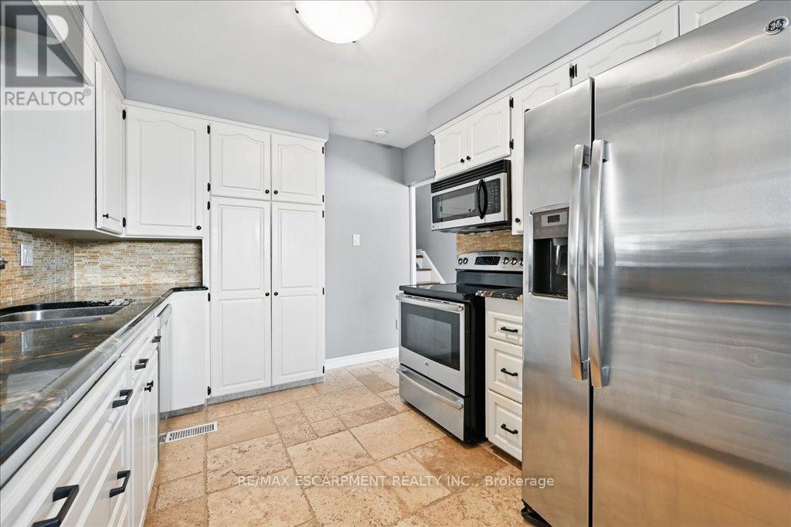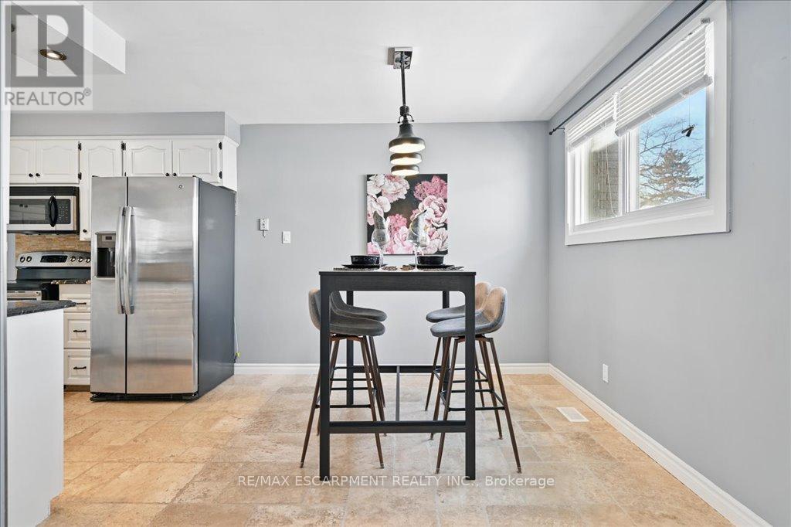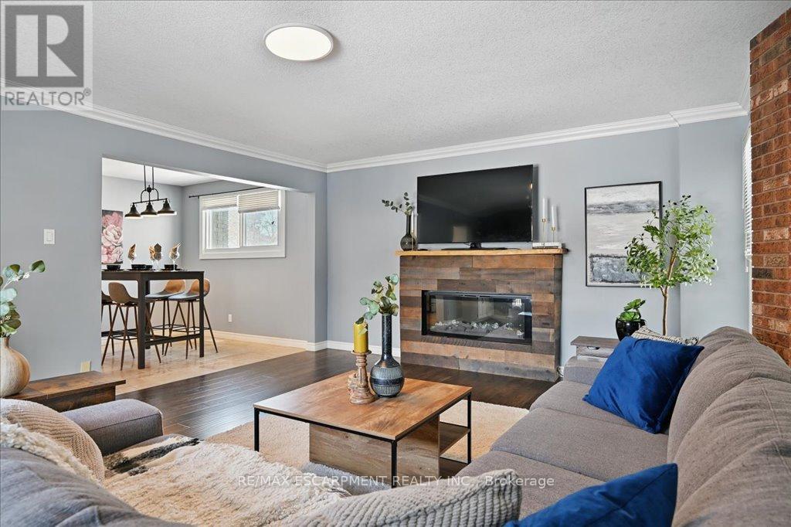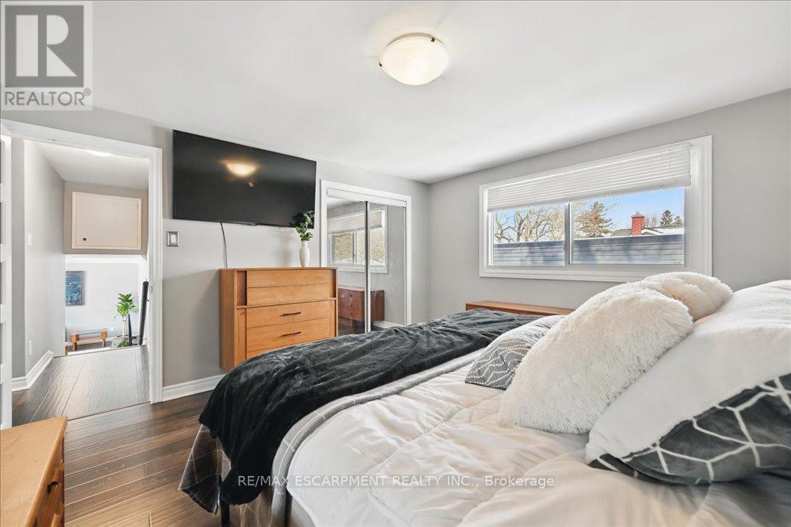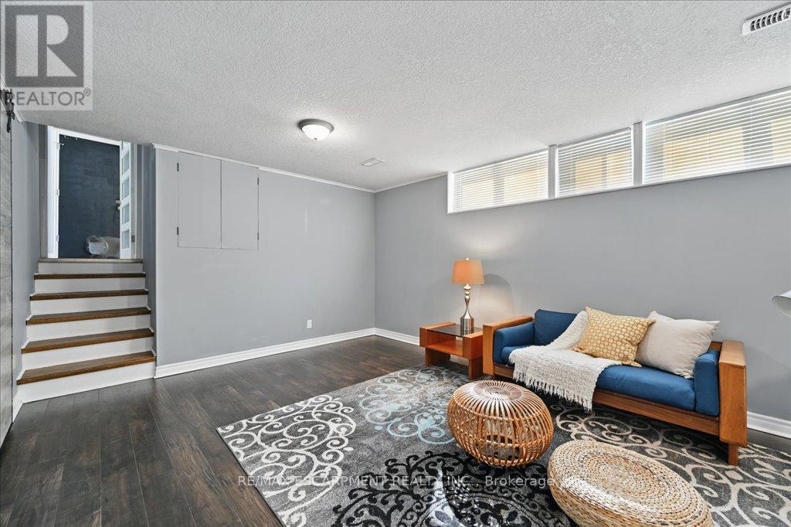40 Terrystone Walk Waterloo, Ontario N2J 2G4
$949,900
Welcome to 40 Terrystone Walk in Waterloo! This spectacular side-split has been updated from top to bottom and features an incredible indoor pool oasis with panoramic windows, allowing you to enjoy summer year-round. With over 2,700 sq. ft. of finished living space, this home offers a spacious layout filled with natural light. On the main level you'll find a bright living room, updated kitchen, formal dining area, and a family room with large windows to view your indoor pool. Step through to the stunning four-season pool addition, complete with expansive decks and sliding doors leading to the private, fully fenced yard. Upstairs, you'll find three spacious bedrooms and a luxurious 5-piece bath. The finished basement adds even more space with a large rec room, sauna, additional bathroom, and a separate entrance to the pool. Nestled in a prime Waterloo location, this home is just minutes from RIM Park, Mall, top-rated schools, walking trails, and the expressway for easy commuting. Surrounded by mature trees and stylish outdoor spaces, this one-of-a-kind home is a true retreat in the city. (id:61015)
Property Details
| MLS® Number | X12002891 |
| Property Type | Single Family |
| Equipment Type | Water Heater |
| Features | Carpet Free |
| Parking Space Total | 5 |
| Pool Type | Indoor Pool |
| Rental Equipment Type | Water Heater |
| Structure | Deck |
Building
| Bathroom Total | 3 |
| Bedrooms Above Ground | 3 |
| Bedrooms Total | 3 |
| Age | 51 To 99 Years |
| Amenities | Fireplace(s) |
| Appliances | Central Vacuum, Dishwasher, Dryer, Microwave, Stove, Washer, Window Coverings, Refrigerator |
| Basement Features | Walk-up |
| Basement Type | Partial |
| Construction Style Attachment | Detached |
| Construction Style Split Level | Sidesplit |
| Cooling Type | Central Air Conditioning |
| Exterior Finish | Brick Facing, Vinyl Siding |
| Fireplace Present | Yes |
| Foundation Type | Poured Concrete |
| Half Bath Total | 1 |
| Heating Fuel | Natural Gas |
| Heating Type | Forced Air |
| Size Interior | 2,500 - 3,000 Ft2 |
| Type | House |
| Utility Water | Municipal Water |
Parking
| Attached Garage | |
| Garage |
Land
| Acreage | No |
| Sewer | Sanitary Sewer |
| Size Depth | 110 Ft |
| Size Frontage | 80 Ft |
| Size Irregular | 80 X 110 Ft |
| Size Total Text | 80 X 110 Ft |
Rooms
| Level | Type | Length | Width | Dimensions |
|---|---|---|---|---|
| Second Level | Primary Bedroom | 3.91 m | 4.06 m | 3.91 m x 4.06 m |
| Second Level | Bathroom | 2.31 m | 3.02 m | 2.31 m x 3.02 m |
| Second Level | Bedroom | 3.07 m | 2.59 m | 3.07 m x 2.59 m |
| Second Level | Bedroom | 3.91 m | 3.66 m | 3.91 m x 3.66 m |
| Basement | Bathroom | 1.5 m | 2.82 m | 1.5 m x 2.82 m |
| Basement | Laundry Room | 5.97 m | 2.82 m | 5.97 m x 2.82 m |
| Basement | Recreational, Games Room | 6.02 m | 3.78 m | 6.02 m x 3.78 m |
| Basement | Utility Room | 1.75 m | 2.64 m | 1.75 m x 2.64 m |
| Main Level | Dining Room | 2.92 m | 2.84 m | 2.92 m x 2.84 m |
| Main Level | Family Room | 5.84 m | 5.08 m | 5.84 m x 5.08 m |
| Main Level | Kitchen | 3.17 m | 2.82 m | 3.17 m x 2.82 m |
| Main Level | Living Room | 6.22 m | 3.84 m | 6.22 m x 3.84 m |
| Main Level | Bathroom | 0.89 m | 1.8 m | 0.89 m x 1.8 m |
| Main Level | Foyer | 2.67 m | 2.77 m | 2.67 m x 2.77 m |
| Main Level | Office | 2.39 m | 2.87 m | 2.39 m x 2.87 m |
https://www.realtor.ca/real-estate/27985922/40-terrystone-walk-waterloo
Contact Us
Contact us for more information

