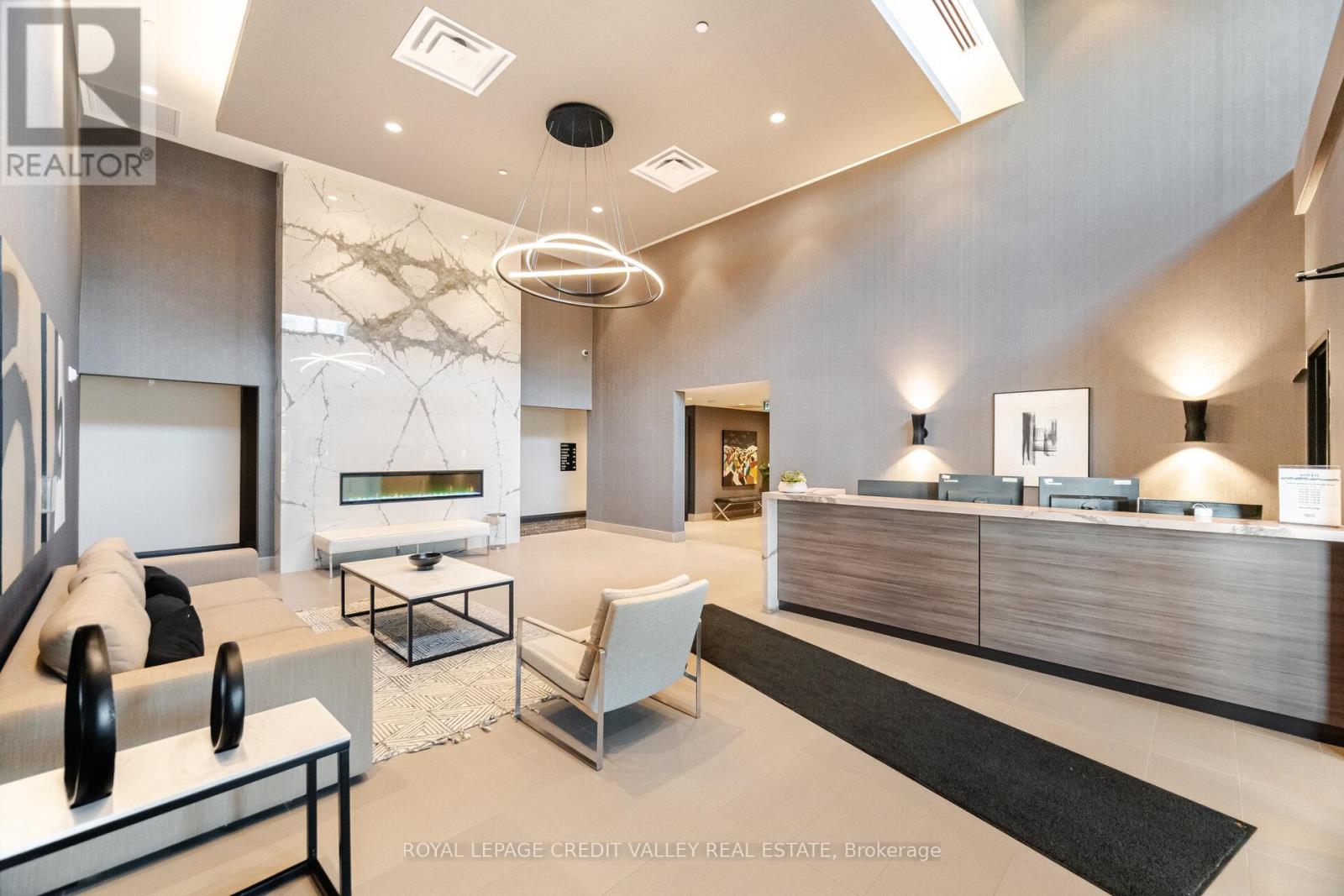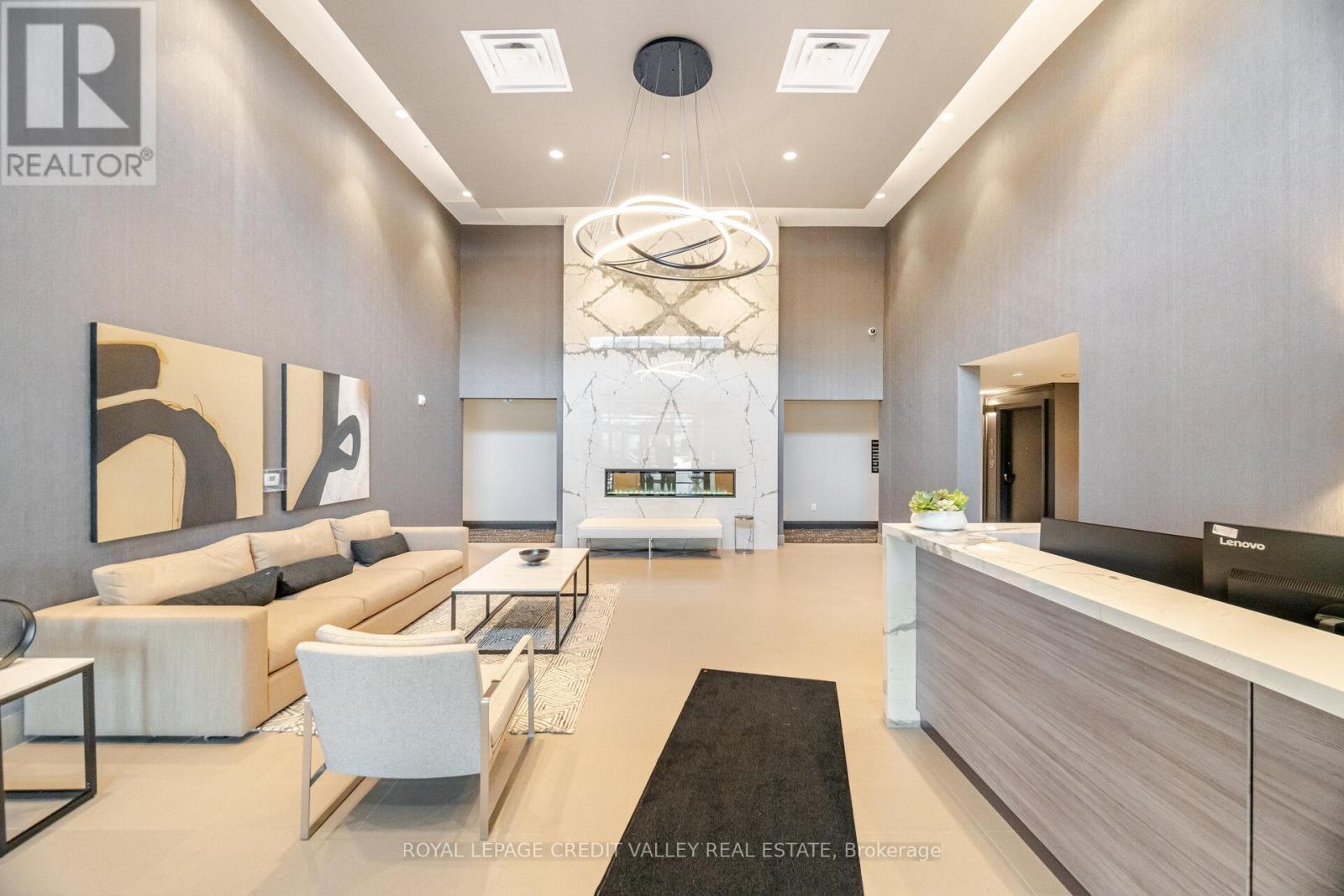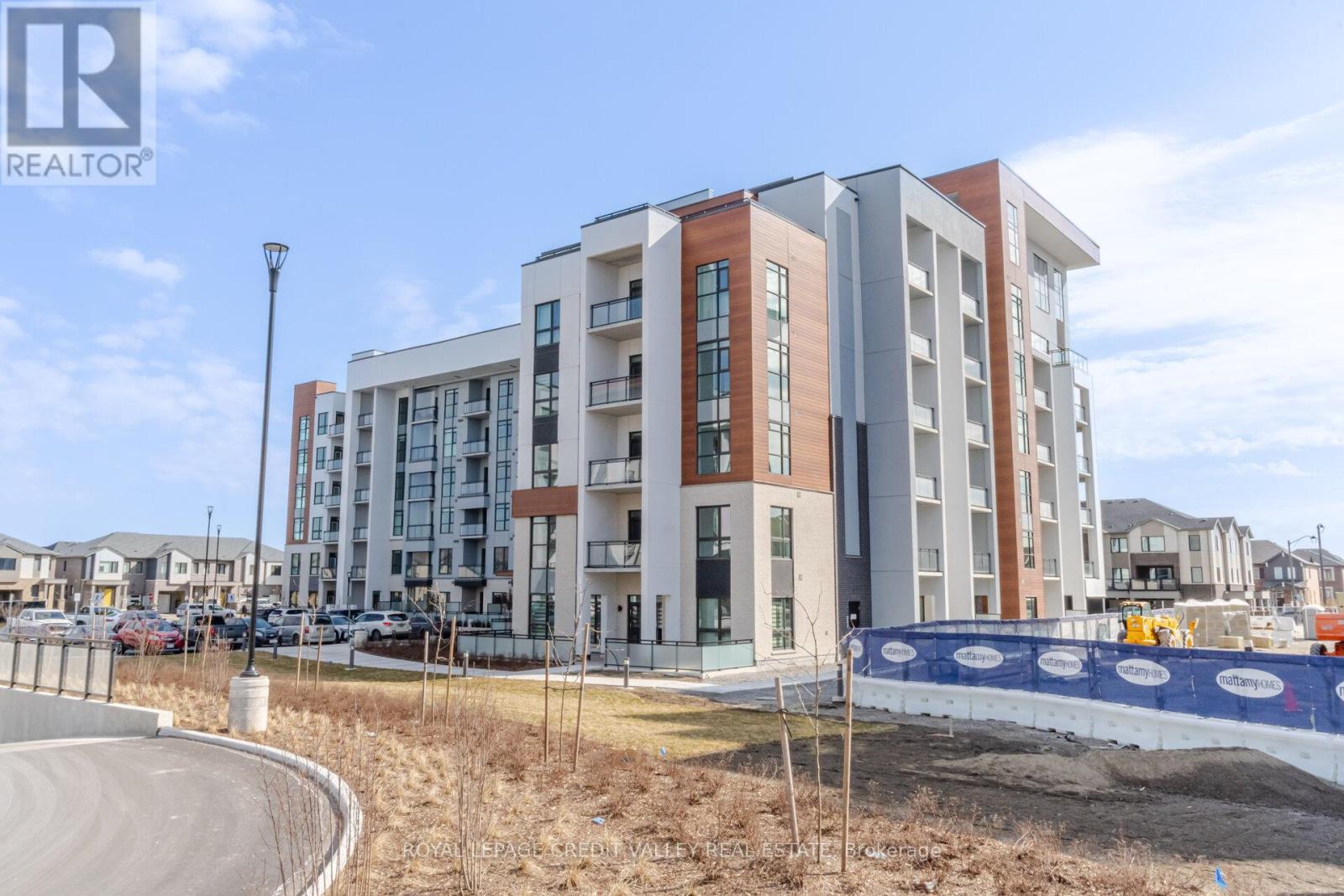520 - 470 Gordon Krantz Avenue Milton, Ontario L9E 1Z3
$2,150 Monthly
Enjoy the Escarpment View in this Beautiful 1Bed+Den Suite by Mattamy. With 609sqft of Living space & $$$ Spent on Upgrades, this Home Boasts a Contemporary Kitchen with Quartz Countertops, Stainless Steel Appliances, & a Spacious Island with a Breakfast area. Large Windows in both the Bedroom and Living Room Offer a clear Breathtaking Escarpment View and Fill the Unit with Natural Light, Creating a Welcoming and Cozy Ambiance. Additional perks include Ensuite Laundry, 1 Underground Parking, & a Locker. The Building Features Top-notch Amenities such as a 24hrs Concierge, Gym, Party/Meeting Room, Rooftop Terrace, & Plenty of Visitor Parking. Located directly across from the Upcoming Laurier University & Conestoga College campus, & just a Short Walk to the Mattamy National Cycling Centre. This Suite Offers a Fantastic Opportunity to Experience Modern Living in One of Miltons most Desirable Communities. (id:61015)
Property Details
| MLS® Number | W12073668 |
| Property Type | Single Family |
| Community Name | 1039 - MI Rural Milton |
| Amenities Near By | Park |
| Communication Type | High Speed Internet |
| Community Features | Pet Restrictions |
| Features | Elevator, Carpet Free, In Suite Laundry |
| Parking Space Total | 1 |
| Structure | Patio(s) |
Building
| Bathroom Total | 1 |
| Bedrooms Above Ground | 1 |
| Bedrooms Below Ground | 1 |
| Bedrooms Total | 2 |
| Age | 0 To 5 Years |
| Amenities | Security/concierge, Exercise Centre, Party Room, Separate Heating Controls, Storage - Locker |
| Appliances | Dishwasher, Dryer, Microwave, Stove, Washer, Refrigerator |
| Cooling Type | Central Air Conditioning |
| Exterior Finish | Brick |
| Fire Protection | Alarm System |
| Heating Fuel | Electric |
| Heating Type | Heat Pump |
| Size Interior | 600 - 699 Ft2 |
| Type | Apartment |
Parking
| Underground | |
| Garage |
Land
| Acreage | No |
| Land Amenities | Park |
Rooms
| Level | Type | Length | Width | Dimensions |
|---|---|---|---|---|
| Main Level | Living Room | 4.09 m | 3.28 m | 4.09 m x 3.28 m |
| Main Level | Kitchen | 2.49 m | 2.26 m | 2.49 m x 2.26 m |
| Main Level | Primary Bedroom | 3.05 m | 3.07 m | 3.05 m x 3.07 m |
| Main Level | Den | Measurements not available |
Contact Us
Contact us for more information




































