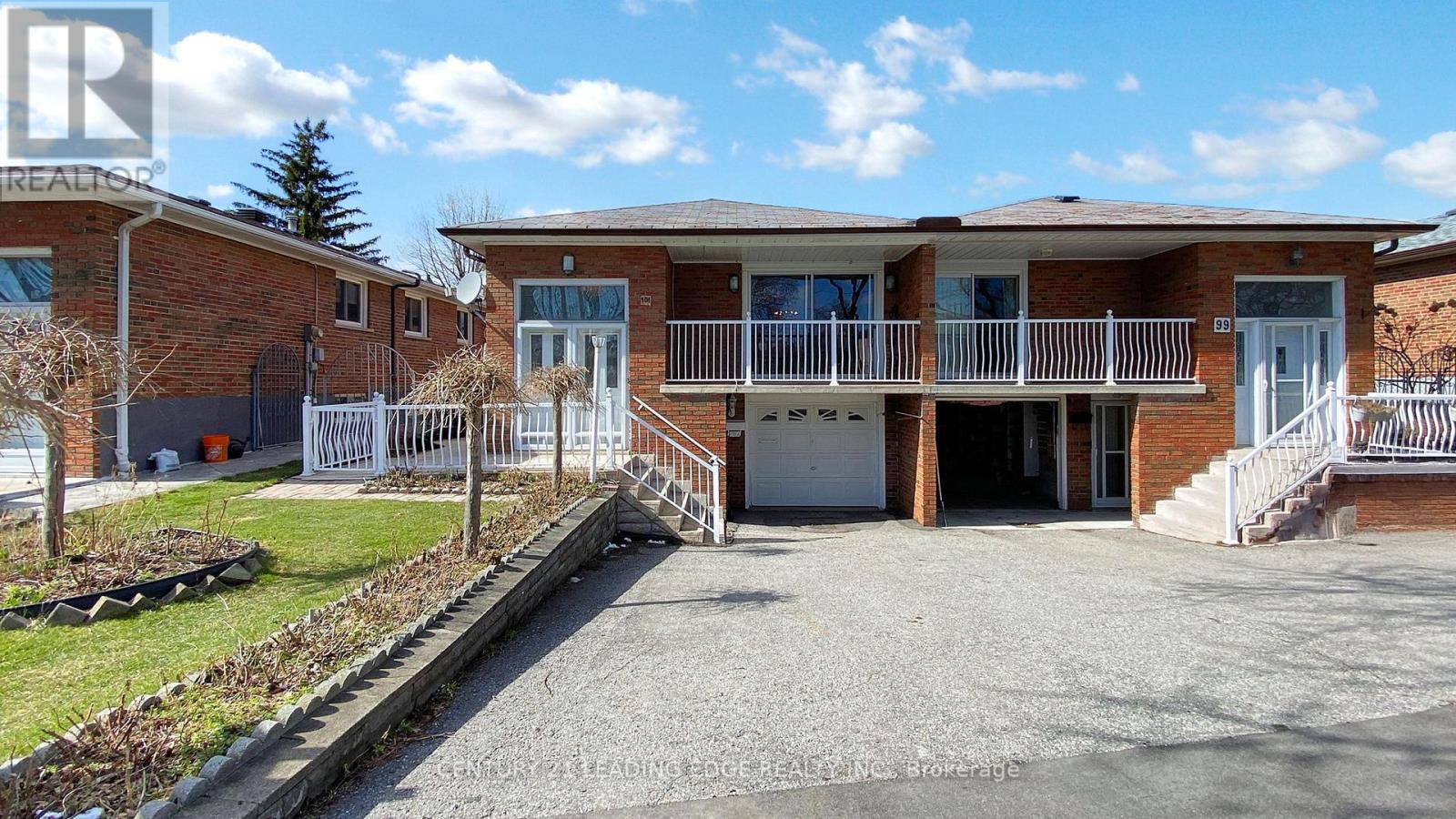101 Pindar Crescent Toronto, Ontario M2J 3L3
$1,088,000
Welcome to 101 Pinder Crescent! This wonderful family home owned by its original owner for over 50 years!! Situated in one of North York's best neighborhoods, this move-in ready 3-bedroom bungalow with a finished basement offers excellent income potential. The main level features beautiful hardwood floors, a spacious family-sized kitchen with a stainless steel fridge, pantry, dining & living area with a walkout to balcony, generously sized bedrooms, and a stunning, modern newer 4-piece bathroom with double vanity & quartz counters. This property features 3 separate entrances & has a great lot size of 30.59x132.65 ft, complete with stamped concrete steps, front porch, balcony, walkway & a back patio with a convenient walk-up. Located just steps away from amazing schools, parks, shops, restaurants, banks, TTC, Fairview Mall, major highways including Hwy 401, 404, DVP & so much more! Must see!! (id:61015)
Open House
This property has open houses!
2:00 pm
Ends at:4:00 pm
Property Details
| MLS® Number | C12071464 |
| Property Type | Single Family |
| Neigbourhood | Pleasant View |
| Community Name | Pleasant View |
| Features | Carpet Free |
| Parking Space Total | 3 |
Building
| Bathroom Total | 2 |
| Bedrooms Above Ground | 3 |
| Bedrooms Total | 3 |
| Appliances | Dryer, Freezer, Hood Fan, Stove, Washer, Window Coverings, Refrigerator |
| Architectural Style | Bungalow |
| Basement Development | Finished |
| Basement Features | Separate Entrance |
| Basement Type | N/a (finished) |
| Construction Style Attachment | Semi-detached |
| Cooling Type | Central Air Conditioning |
| Exterior Finish | Brick |
| Fireplace Present | Yes |
| Flooring Type | Hardwood, Vinyl, Laminate |
| Foundation Type | Concrete |
| Heating Fuel | Natural Gas |
| Heating Type | Forced Air |
| Stories Total | 1 |
| Size Interior | 1,100 - 1,500 Ft2 |
| Type | House |
| Utility Water | Municipal Water |
Parking
| Garage |
Land
| Acreage | No |
| Sewer | Sanitary Sewer |
| Size Depth | 132 Ft ,8 In |
| Size Frontage | 30 Ft ,7 In |
| Size Irregular | 30.6 X 132.7 Ft |
| Size Total Text | 30.6 X 132.7 Ft |
Rooms
| Level | Type | Length | Width | Dimensions |
|---|---|---|---|---|
| Lower Level | Family Room | 11.62 m | 3.47 m | 11.62 m x 3.47 m |
| Lower Level | Kitchen | Measurements not available | ||
| Lower Level | Utility Room | Measurements not available | ||
| Main Level | Living Room | 7.65 m | 4.05 m | 7.65 m x 4.05 m |
| Main Level | Dining Room | 7.65 m | 3.08 m | 7.65 m x 3.08 m |
| Main Level | Kitchen | 5.55 m | 2.62 m | 5.55 m x 2.62 m |
| Main Level | Eating Area | 5.55 m | 2.62 m | 5.55 m x 2.62 m |
| Main Level | Primary Bedroom | 4.57 m | 3.02 m | 4.57 m x 3.02 m |
| Main Level | Bedroom 2 | 3.69 m | 3.02 m | 3.69 m x 3.02 m |
| Main Level | Bedroom 3 | 3.26 m | 2.65 m | 3.26 m x 2.65 m |
https://www.realtor.ca/real-estate/28141863/101-pindar-crescent-toronto-pleasant-view-pleasant-view
Contact Us
Contact us for more information




















































