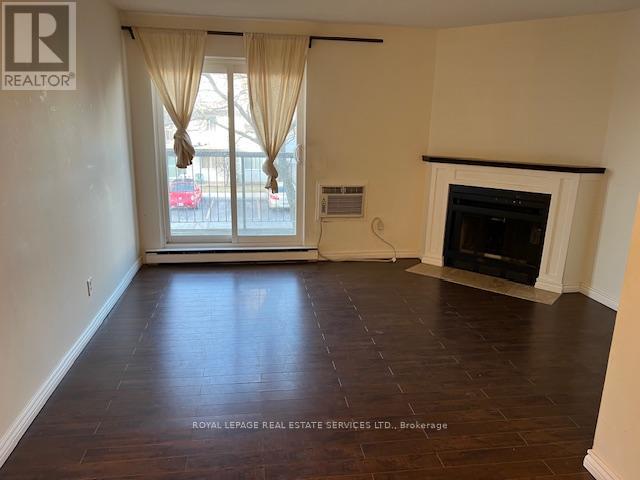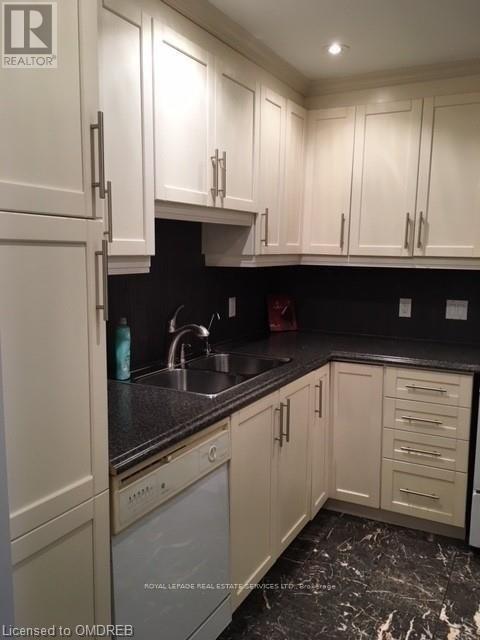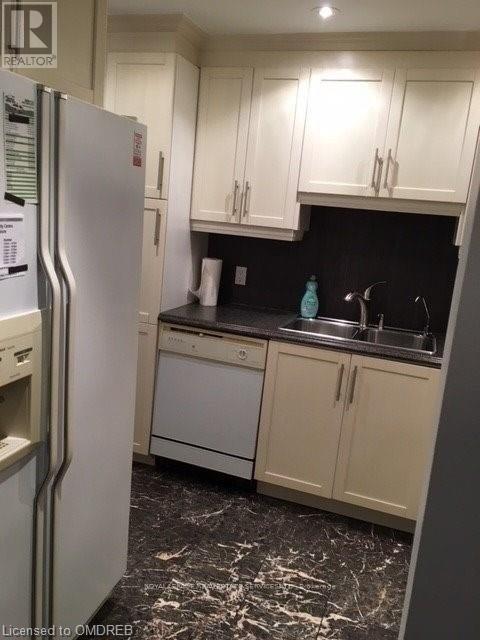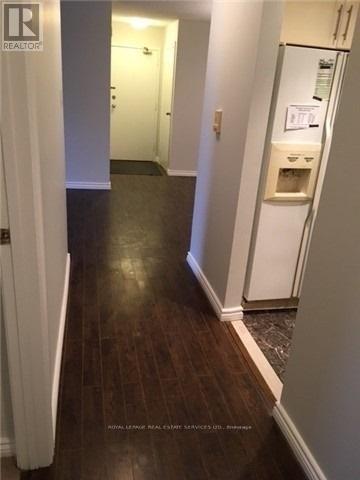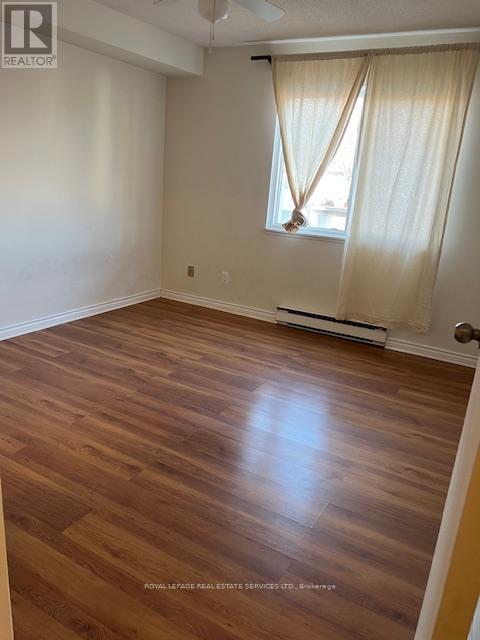322 - 1450 Glen Abbey Gate Oakville, Ontario L6M 2V7
2 Bedroom
1 Bathroom
900 - 999 ft2
Fireplace
Wall Unit
Baseboard Heaters
Landscaped
$2,500 Monthly
Fabulous Opportunity To Rent A Move In/Fully Renovated 2 Bdrm Condo Situated In Great Glen Abbey Neighborhood, Quality Upgrades, Wood Burning Fireplace With Newer Mantel. Large Storage Closet In Suite And Locker Off Large Balcony. Underground Parking Space And Possibility To Rent A 2nd Parking From Management If Needed. Close To Schools, Shopping, Community Center, Oakville Hospital & Very Easy Access To Public Transit And Highways, Etc. **EXTRAS** None (id:61015)
Property Details
| MLS® Number | W12073883 |
| Property Type | Single Family |
| Community Name | 1007 - GA Glen Abbey |
| Amenities Near By | Public Transit, Schools, Hospital |
| Community Features | Pets Not Allowed, Community Centre, School Bus |
| Features | Flat Site, Lighting, In Suite Laundry |
| Parking Space Total | 1 |
Building
| Bathroom Total | 1 |
| Bedrooms Above Ground | 2 |
| Bedrooms Total | 2 |
| Age | 16 To 30 Years |
| Amenities | Visitor Parking, Fireplace(s), Storage - Locker |
| Appliances | Barbeque, Dishwasher, Dryer, Microwave, Stove, Washer, Window Coverings, Refrigerator |
| Cooling Type | Wall Unit |
| Exterior Finish | Brick |
| Fire Protection | Smoke Detectors |
| Fireplace Present | Yes |
| Fireplace Total | 1 |
| Flooring Type | Laminate, Marble, Ceramic |
| Heating Fuel | Electric |
| Heating Type | Baseboard Heaters |
| Size Interior | 900 - 999 Ft2 |
| Type | Apartment |
Parking
| Underground | |
| Garage |
Land
| Acreage | No |
| Land Amenities | Public Transit, Schools, Hospital |
| Landscape Features | Landscaped |
Rooms
| Level | Type | Length | Width | Dimensions |
|---|---|---|---|---|
| Main Level | Foyer | 1.76 m | 1.61 m | 1.76 m x 1.61 m |
| Main Level | Dining Room | 3.52 m | 2.63 m | 3.52 m x 2.63 m |
| Main Level | Living Room | 4.03 m | 3.96 m | 4.03 m x 3.96 m |
| Main Level | Kitchen | 2.95 m | 2.47 m | 2.95 m x 2.47 m |
| Main Level | Bedroom | 3.69 m | 3.26 m | 3.69 m x 3.26 m |
| Main Level | Bedroom 2 | 2.92 m | 2.73 m | 2.92 m x 2.73 m |
| Main Level | Bathroom | 2.96 m | 2.66 m | 2.96 m x 2.66 m |
Contact Us
Contact us for more information




