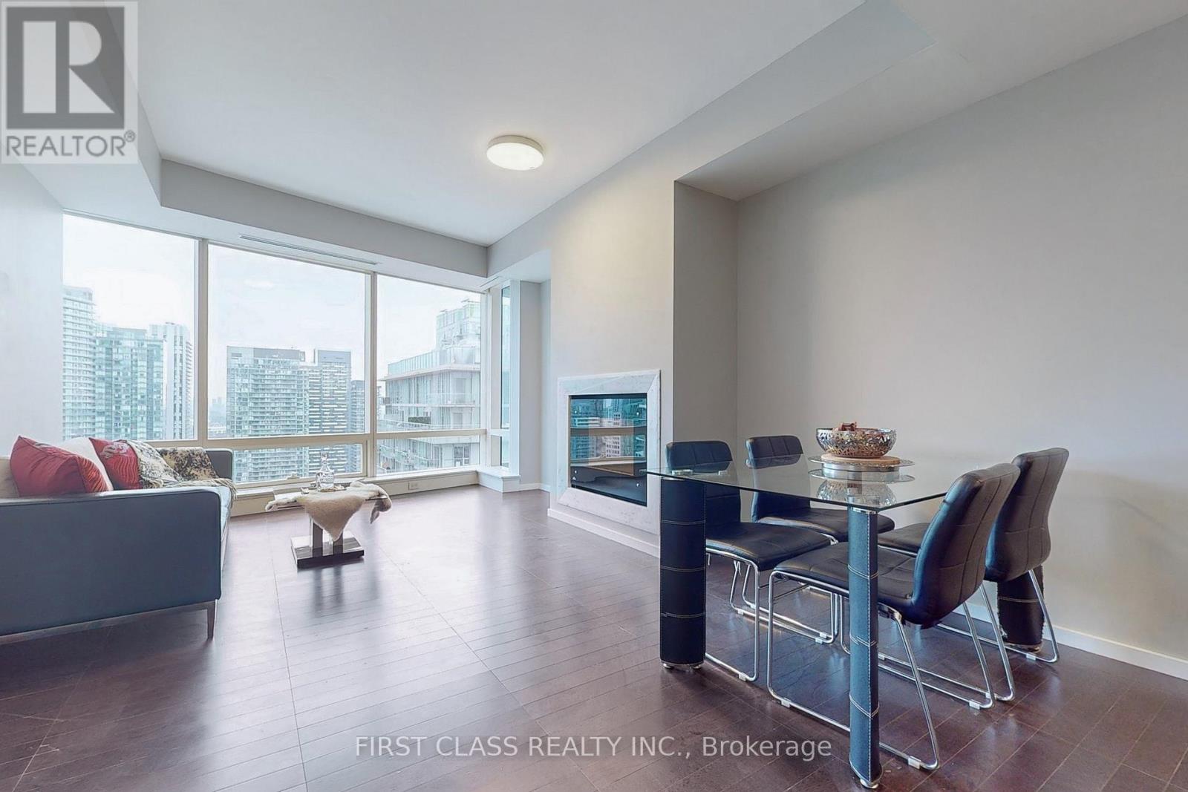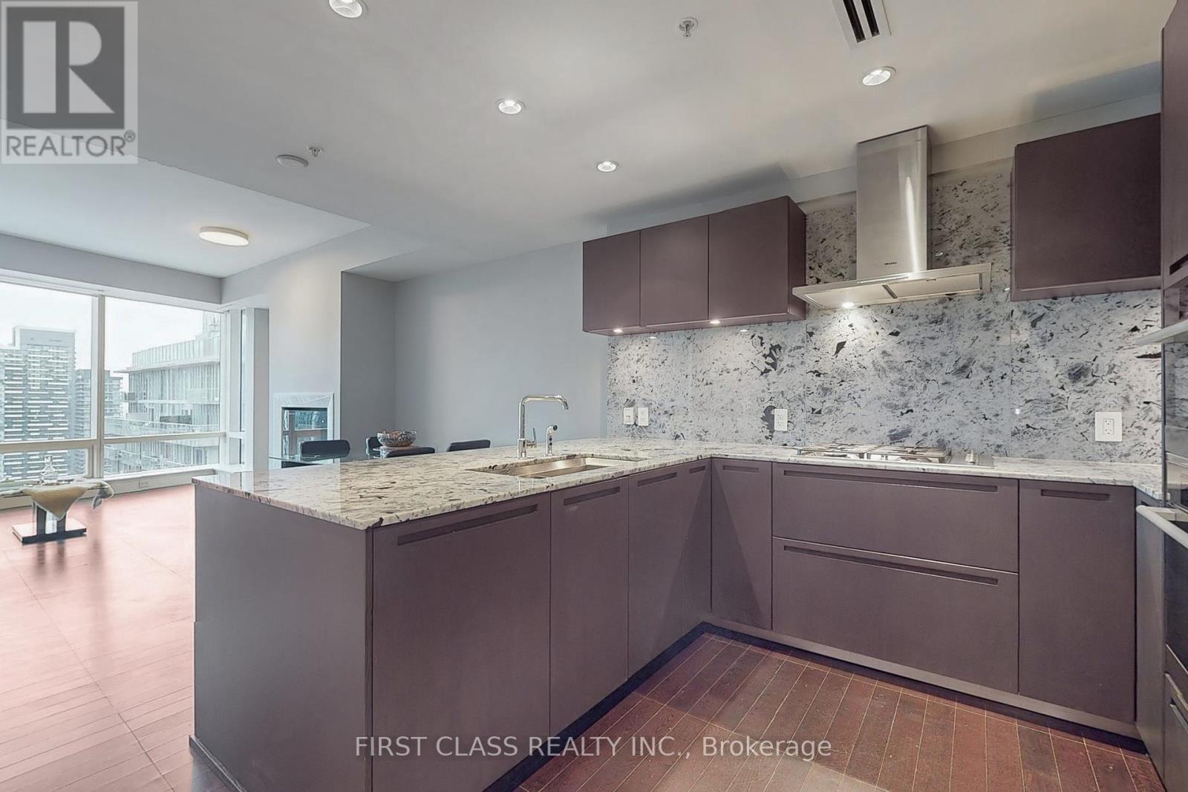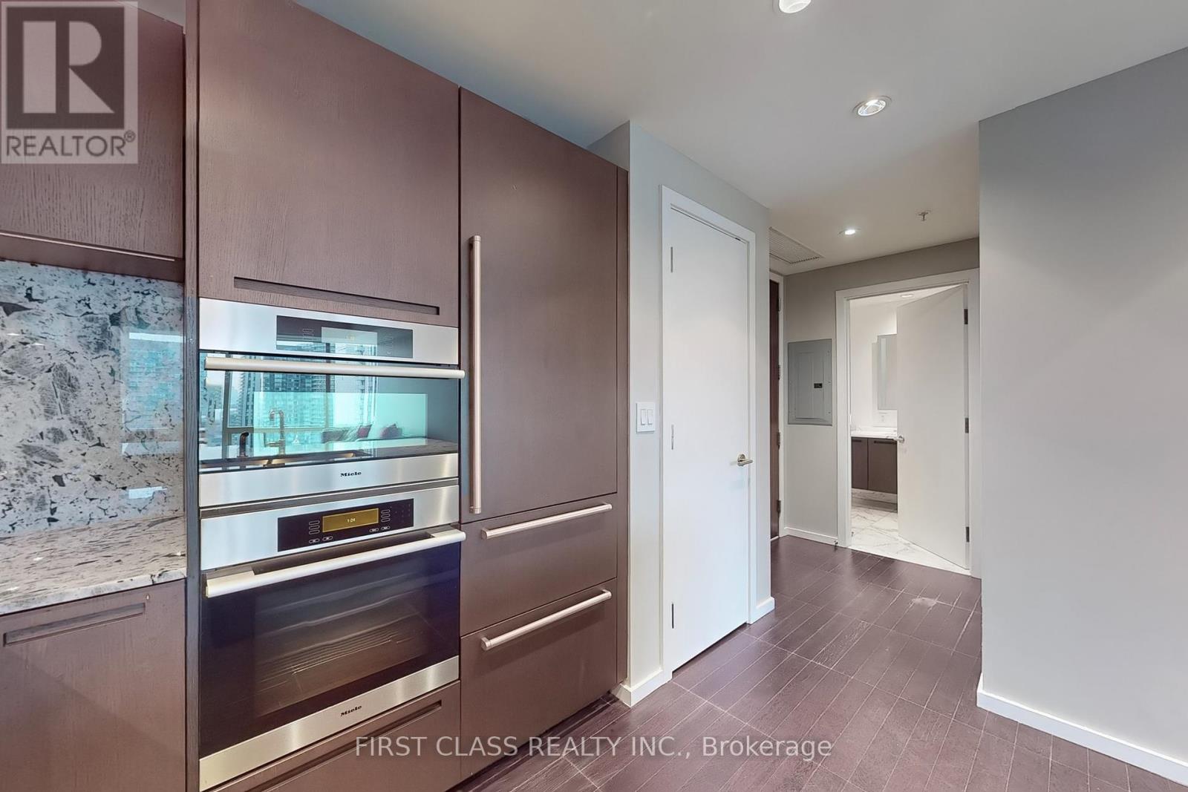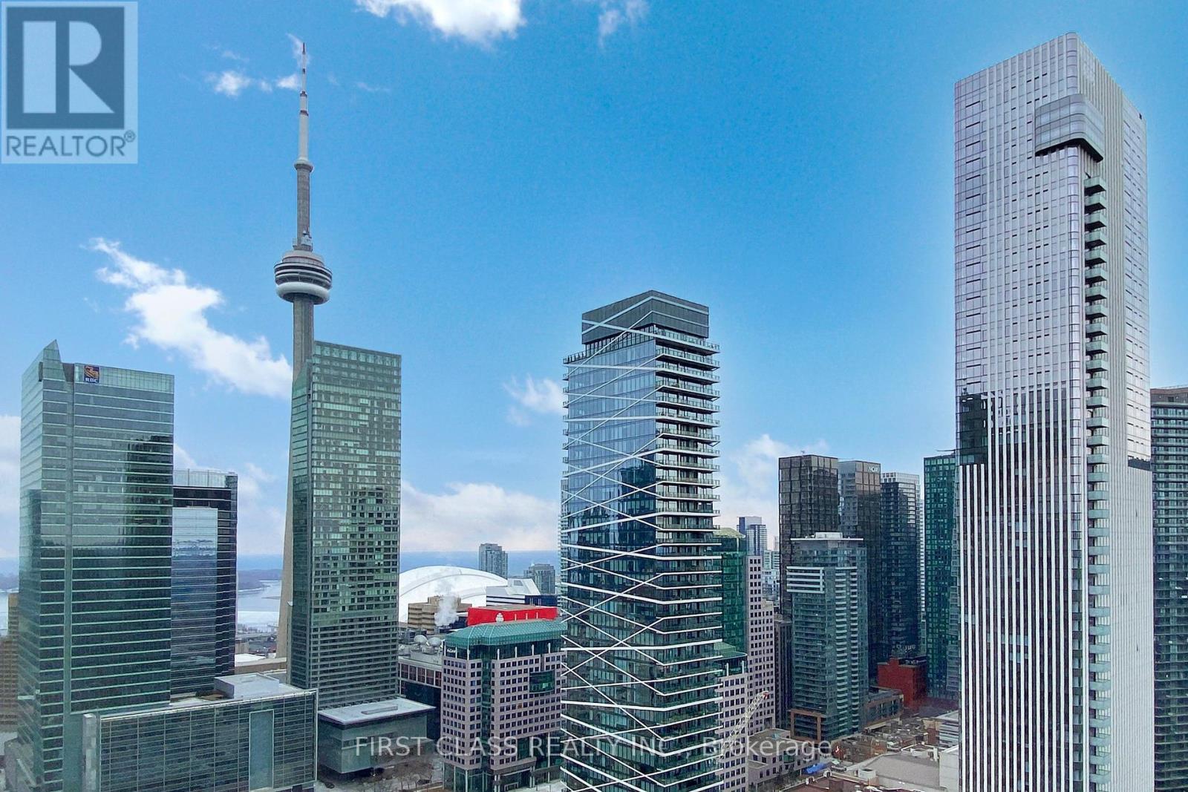3502 - 180 University Avenue S Toronto, Ontario M5H 0A2
$1,160,000Maintenance, Heat, Water, Common Area Maintenance, Insurance, Parking
$1,035.02 Monthly
Maintenance, Heat, Water, Common Area Maintenance, Insurance, Parking
$1,035.02 MonthlyElegant & Stylish 5 Star Hotel Condo Residence. High Class Living, Upgraded & Renovated Designer Inspired Ultra Luxury 1 Bedroom+ Study Suite At The Shangri-La Hotel .Modern Boffi-Designed Kitchen With Miele Appliances & Sub-Zero Fridge And Much More. Marble En-Suite Bath With A Separate Shower & A Large W/I Closet, Steps From The Entertainment & Financial District. Incredible View Of The City of Toronto Skyline, CN Tower and Lake. Enjoy Unrivalled 5 Star Shangri-La Amenities. Extras:Miele Appliances, Gas Stove, Water filter, Wall Oven, Sub-Zero Fridge, Dishwasher, Bosch Washer And Dryer, All Window Blinds. Access To Amenities Incl: Exclusive Security,Spa, Pool, 24Hr Gym, Hot Tub, Steam Rm, Yoga Rm, World Renown Restaurants & Exciting Hotel Lobby & Bar. **EXTRAS** One parking spot included. (id:61015)
Property Details
| MLS® Number | C11943075 |
| Property Type | Single Family |
| Neigbourhood | Discovery District |
| Community Name | Bay Street Corridor |
| Amenities Near By | Schools, Public Transit, Hospital, Park |
| Community Features | Pet Restrictions |
| Features | In Suite Laundry |
| Parking Space Total | 1 |
| View Type | City View, Lake View, View Of Water |
Building
| Bathroom Total | 1 |
| Bedrooms Above Ground | 1 |
| Bedrooms Total | 1 |
| Amenities | Exercise Centre, Security/concierge, Party Room, Visitor Parking, Fireplace(s) |
| Appliances | Oven - Built-in, Range, Garage Door Opener Remote(s), Blinds, Oven, Refrigerator |
| Cooling Type | Central Air Conditioning |
| Exterior Finish | Concrete |
| Fire Protection | Security Guard |
| Fireplace Present | Yes |
| Flooring Type | Hardwood |
| Heating Fuel | Natural Gas |
| Heating Type | Forced Air |
| Size Interior | 800 - 899 Ft2 |
| Type | Apartment |
Parking
| Underground |
Land
| Acreage | No |
| Land Amenities | Schools, Public Transit, Hospital, Park |
| Surface Water | Lake/pond |
Rooms
| Level | Type | Length | Width | Dimensions |
|---|---|---|---|---|
| Ground Level | Primary Bedroom | 12.07 m | 10.63 m | 12.07 m x 10.63 m |
| Ground Level | Living Room | 24.19 m | 16.93 m | 24.19 m x 16.93 m |
| Ground Level | Dining Room | 24.19 m | 16.93 m | 24.19 m x 16.93 m |
| Ground Level | Kitchen | 10.35 m | 9.83 m | 10.35 m x 9.83 m |
| Ground Level | Study | 2.45 m | 1.93 m | 2.45 m x 1.93 m |
Contact Us
Contact us for more information

























