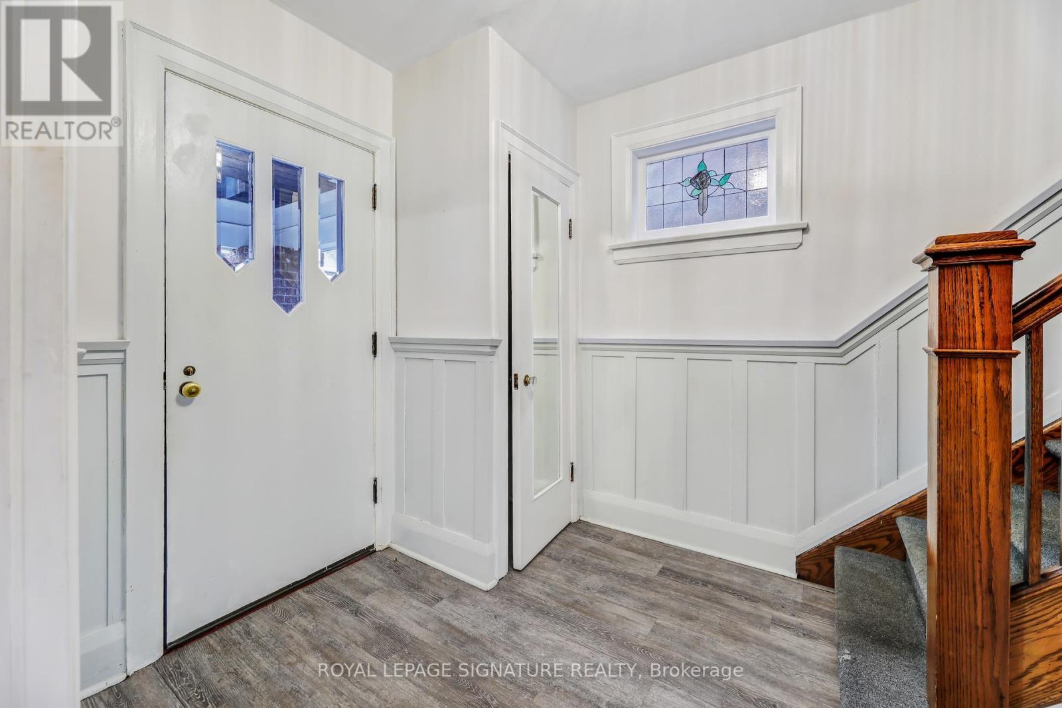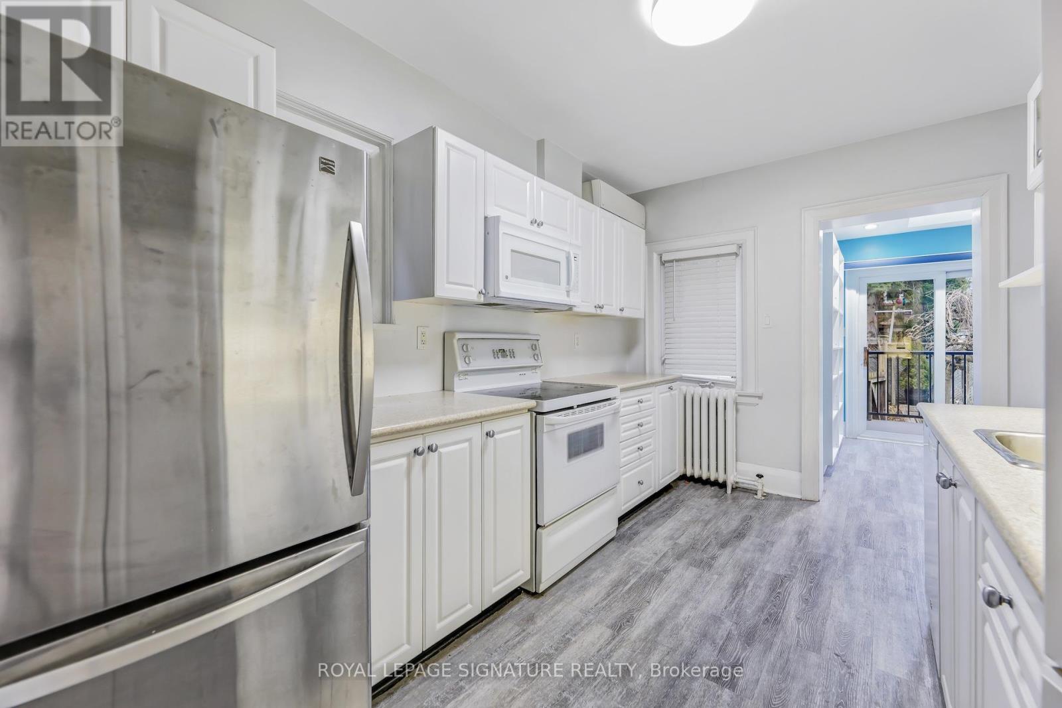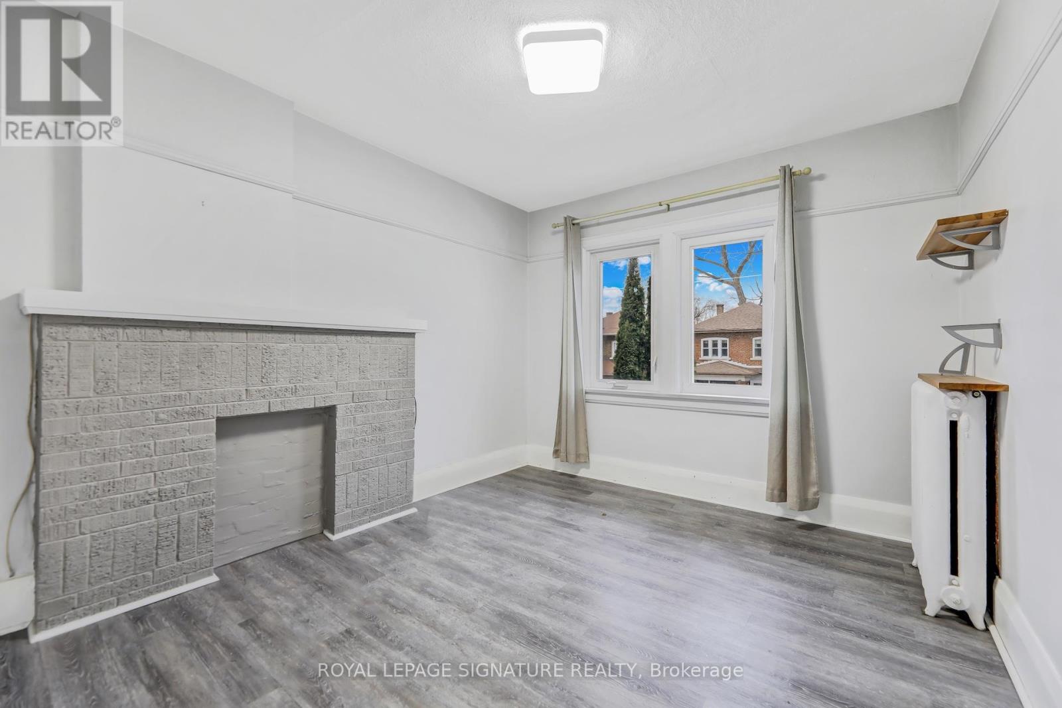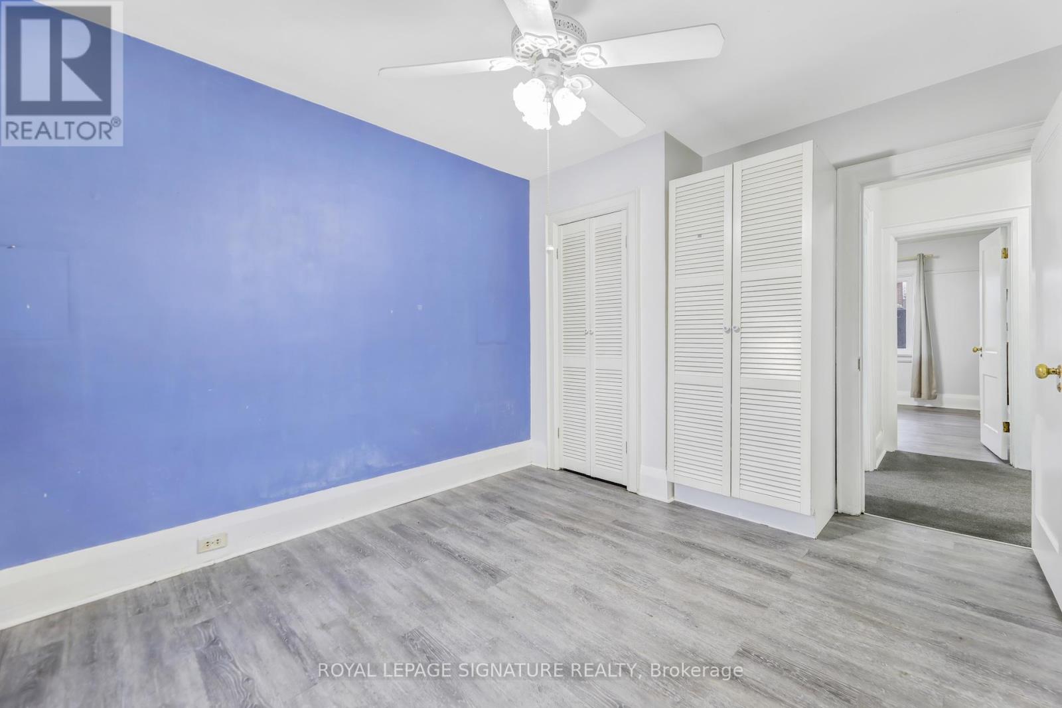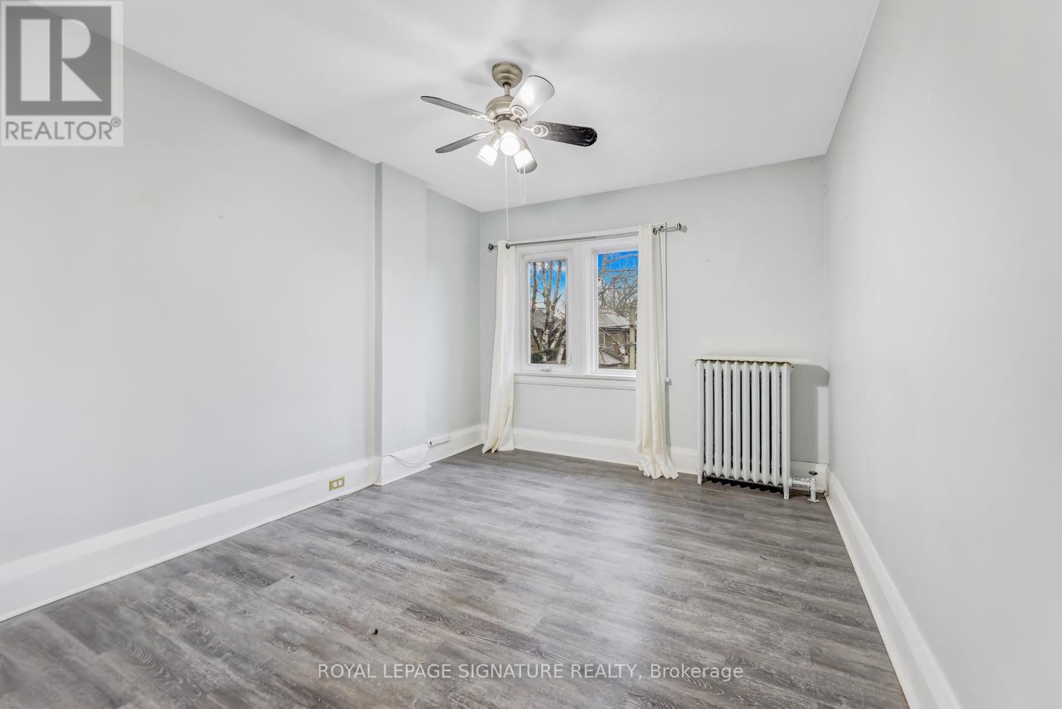53 Humber Trail Toronto, Ontario M6S 4C2
$1,699,000
Welcome home to Humber Trail! This detached four-bedroom family home is on the market for the first time in decades. Set in a well-established and desirable neighbourhood, it's just a short walk to the Jane Street subway, local shops, restaurants and everyday amenities. The home has been well cared for, with a beautifully maintained, low-maintenance garden ready to enjoy. Inside, there's an opportunity to add your own personal touch with updates, or move in and make yourself at home. It's a rare chance to become part of a welcoming, connected community. (id:61015)
Open House
This property has open houses!
2:00 pm
Ends at:4:00 pm
Property Details
| MLS® Number | W12074426 |
| Property Type | Single Family |
| Neigbourhood | Lambton Baby Point |
| Community Name | Lambton Baby Point |
| Amenities Near By | Place Of Worship, Public Transit |
| Parking Space Total | 1 |
| Structure | Patio(s), Porch, Shed |
Building
| Bathroom Total | 2 |
| Bedrooms Above Ground | 4 |
| Bedrooms Total | 4 |
| Age | 51 To 99 Years |
| Amenities | Fireplace(s) |
| Appliances | Water Heater, Dishwasher, Dryer, Microwave, Stove, Washer, Window Coverings, Refrigerator |
| Basement Development | Finished |
| Basement Type | N/a (finished) |
| Construction Style Attachment | Detached |
| Cooling Type | Wall Unit |
| Exterior Finish | Brick |
| Fireplace Present | Yes |
| Flooring Type | Laminate |
| Foundation Type | Unknown |
| Heating Fuel | Natural Gas |
| Heating Type | Hot Water Radiator Heat |
| Stories Total | 2 |
| Size Interior | 1,100 - 1,500 Ft2 |
| Type | House |
| Utility Water | Municipal Water |
Parking
| No Garage |
Land
| Acreage | No |
| Land Amenities | Place Of Worship, Public Transit |
| Landscape Features | Landscaped |
| Sewer | Sanitary Sewer |
| Size Depth | 95 Ft |
| Size Frontage | 28 Ft |
| Size Irregular | 28 X 95 Ft |
| Size Total Text | 28 X 95 Ft |
Rooms
| Level | Type | Length | Width | Dimensions |
|---|---|---|---|---|
| Second Level | Primary Bedroom | 3.05 m | 3.9 m | 3.05 m x 3.9 m |
| Second Level | Bedroom 2 | 3 m | 3.9 m | 3 m x 3.9 m |
| Second Level | Bedroom 3 | 3.06 m | 3.28 m | 3.06 m x 3.28 m |
| Second Level | Bedroom 4 | 3.04 m | 3.28 m | 3.04 m x 3.28 m |
| Basement | Family Room | 5.06 m | 7.02 m | 5.06 m x 7.02 m |
| Ground Level | Foyer | 2.25 m | 4.2 m | 2.25 m x 4.2 m |
| Ground Level | Living Room | 3.84 m | 4.68 m | 3.84 m x 4.68 m |
| Ground Level | Dining Room | 3.39 m | 4.36 m | 3.39 m x 4.36 m |
| Ground Level | Kitchen | 2.66 m | 3.91 m | 2.66 m x 3.91 m |
| Ground Level | Mud Room | 2.24 m | 2.45 m | 2.24 m x 2.45 m |
Contact Us
Contact us for more information






