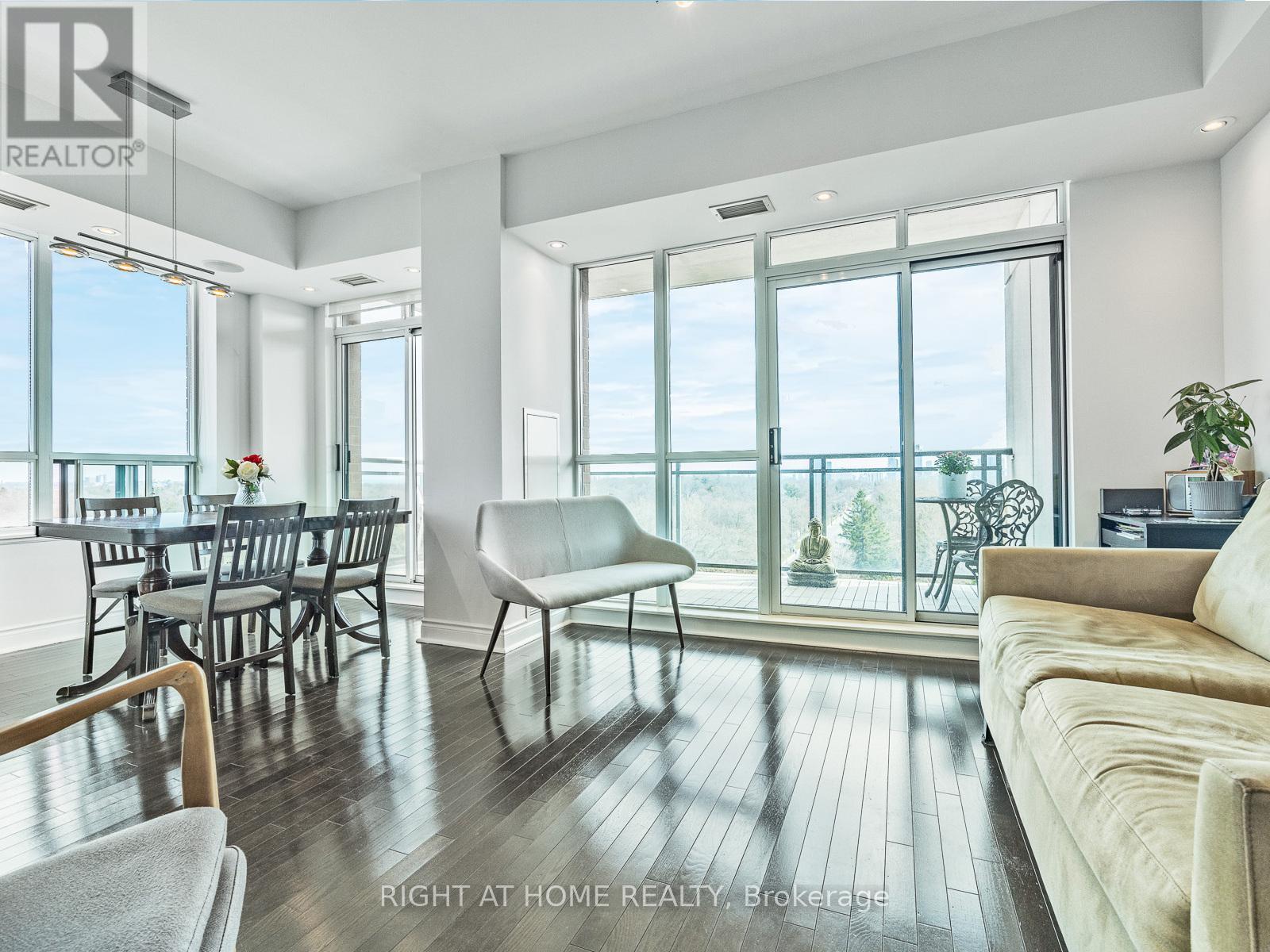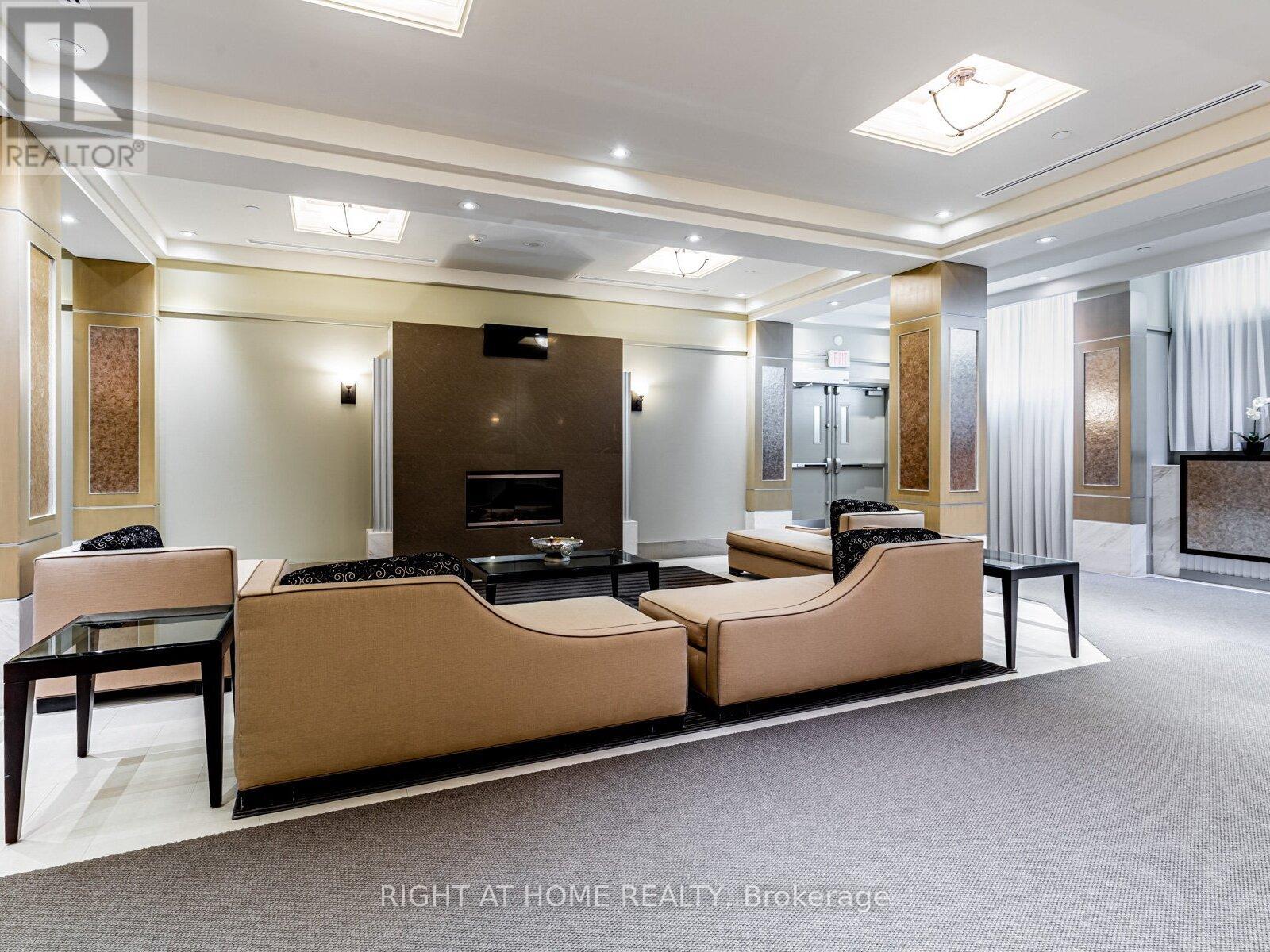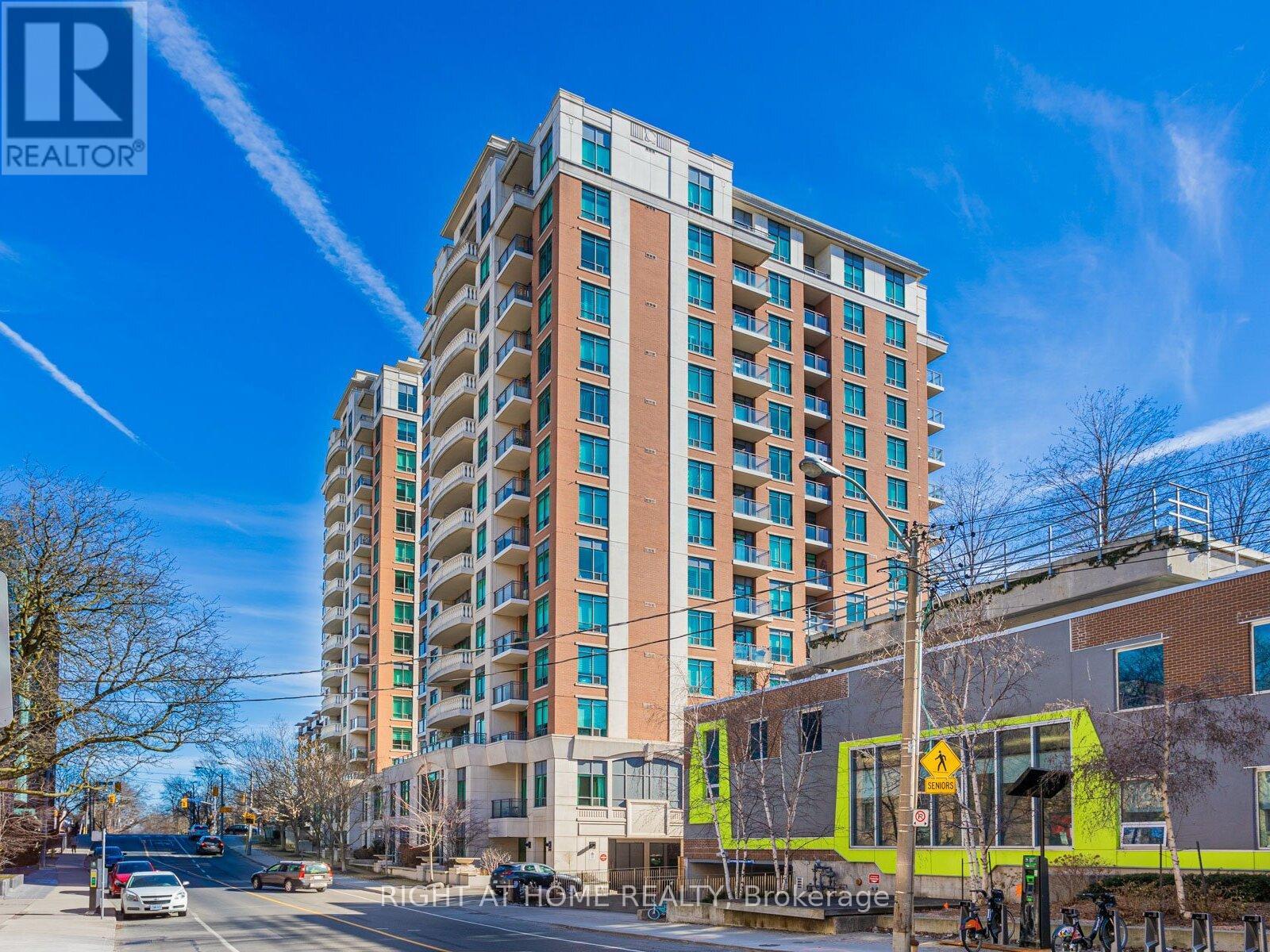1007 - 319 Merton Street Toronto, Ontario M4S 1A5
$1,199,900Maintenance, Heat, Cable TV, Common Area Maintenance, Parking, Insurance
$1,049.52 Monthly
Maintenance, Heat, Cable TV, Common Area Maintenance, Parking, Insurance
$1,049.52 MonthlyRarely Available Bright South East Corner Unit * Stunning Panoramic Unobstructed Million Dollar Views Overlooking Green Space And Downtown * Approx 1158 sq ft plus two balconies * Open Concept Layout Ideal For Entertaining * Tastefully Upgraded Bathrooms * Large Extended Gourmet Kitchen Upgraded Pre-Construction * Main Bedroom With Upgraded 5-Piece Ensuite and Deep Tub * Separate Glass Shower * Walkin Closet * Upgraded Main Bath * High approx 9-Ft Upgraded Smooth Ceilings With Pot Lights * Built-In Speakers * Two Large Balconies * Two Large Bedrooms Plus Separate Den With Pocket Door And Built In Storage Cabinets Can Be Used As A Guest Bedroom * Convenient Location Just Minutes From Mid-Town, Downtown, Shopping, TTC, Parks & Beltline. Exceptionally Well-Run Building With Party Room, Gym, Indoor Pool, Guest Suites, P2 Parking Space Near Elevator, P2 Locker, Modern Building with low monthly fees of 1049.52 / approx 91 cents per sq ft. (id:61015)
Property Details
| MLS® Number | C12074338 |
| Property Type | Single Family |
| Neigbourhood | Don Valley West |
| Community Name | Mount Pleasant West |
| Community Features | Pet Restrictions |
| Features | Balcony, In Suite Laundry |
| Parking Space Total | 1 |
Building
| Bathroom Total | 2 |
| Bedrooms Above Ground | 2 |
| Bedrooms Below Ground | 1 |
| Bedrooms Total | 3 |
| Age | 16 To 30 Years |
| Amenities | Storage - Locker |
| Appliances | Blinds, Dishwasher, Dryer, Microwave, Oven, Stove, Washer, Refrigerator |
| Cooling Type | Central Air Conditioning |
| Exterior Finish | Brick Facing, Stucco |
| Flooring Type | Ceramic, Wood |
| Size Interior | 1,000 - 1,199 Ft2 |
| Type | Apartment |
Parking
| Underground | |
| No Garage |
Land
| Acreage | No |
Rooms
| Level | Type | Length | Width | Dimensions |
|---|---|---|---|---|
| Main Level | Foyer | 2.62 m | 1.3 m | 2.62 m x 1.3 m |
| Main Level | Living Room | 2.97 m | 6.1 m | 2.97 m x 6.1 m |
| Main Level | Dining Room | 2.84 m | 3.05 m | 2.84 m x 3.05 m |
| Main Level | Kitchen | 2.74 m | 2.95 m | 2.74 m x 2.95 m |
| Main Level | Primary Bedroom | 4.42 m | 3.18 m | 4.42 m x 3.18 m |
| Main Level | Bedroom 2 | 3.58 m | 2.74 m | 3.58 m x 2.74 m |
| Main Level | Den | 2.84 m | 2.44 m | 2.84 m x 2.44 m |
Contact Us
Contact us for more information









































