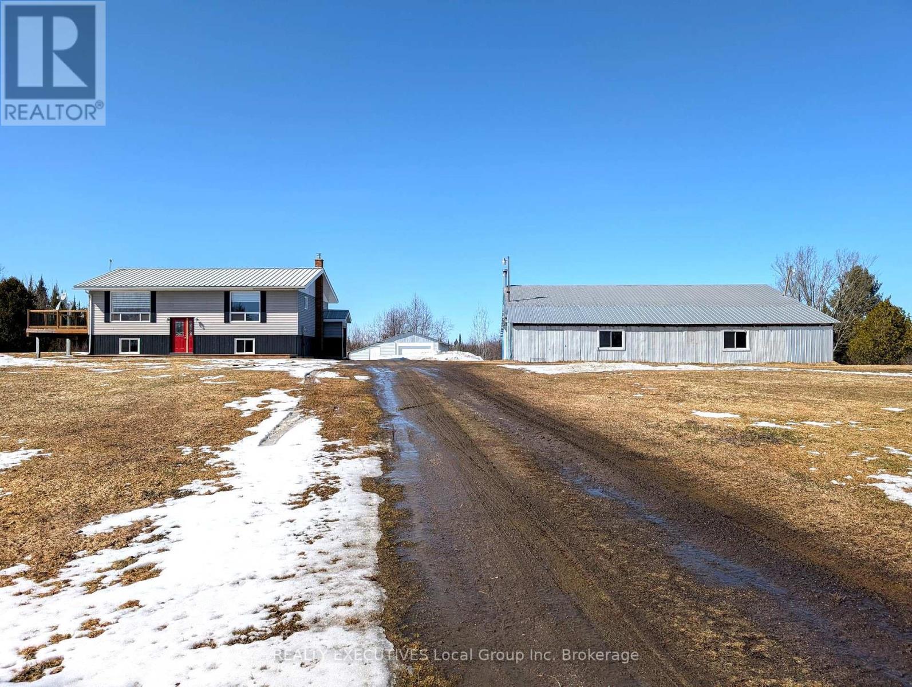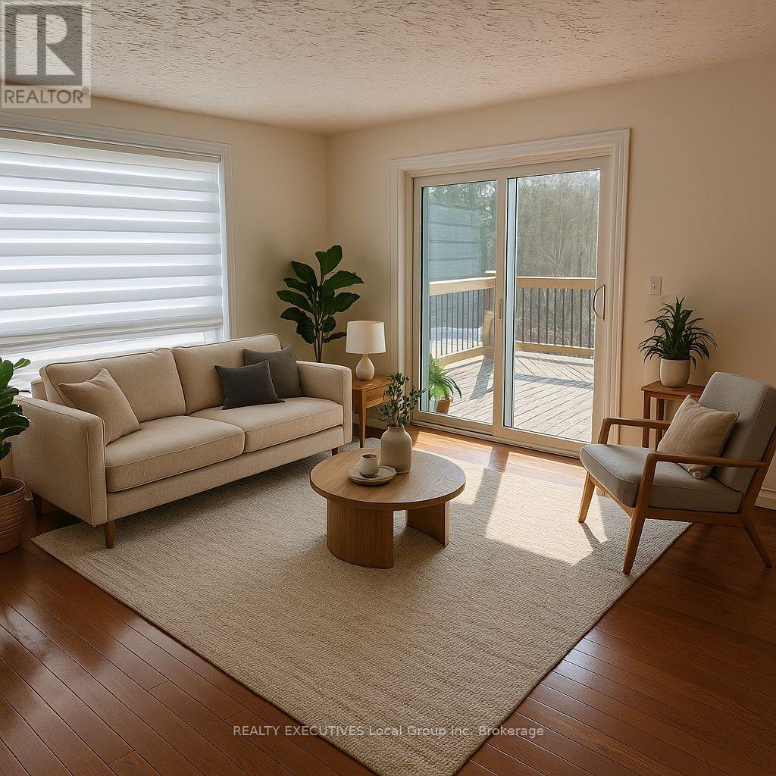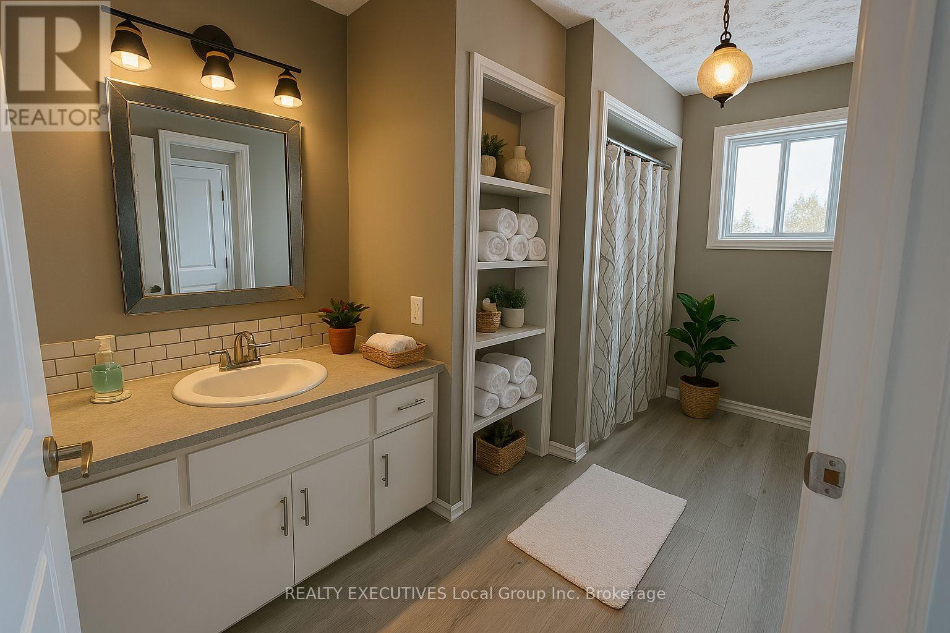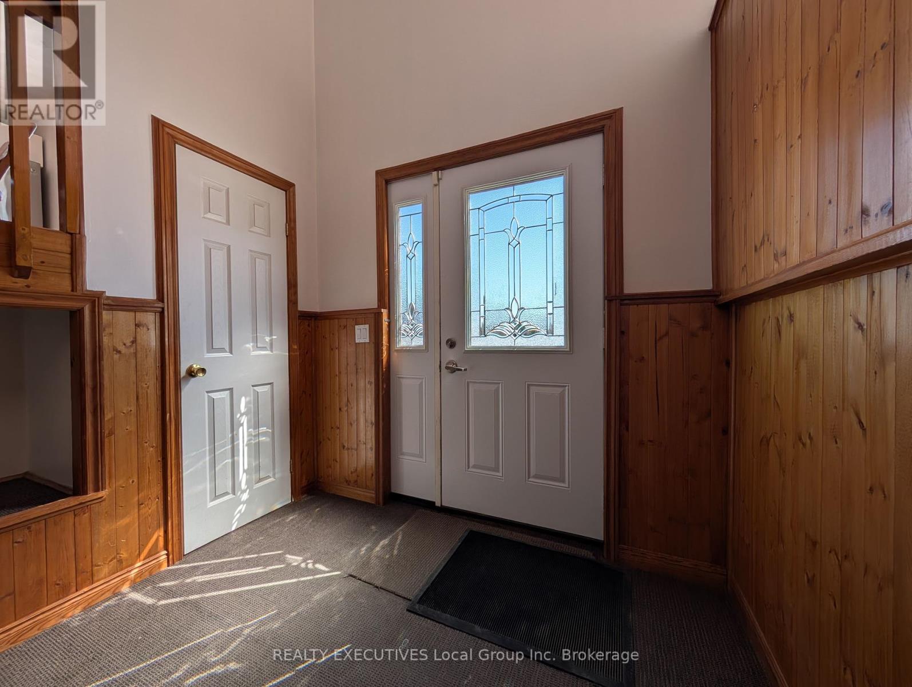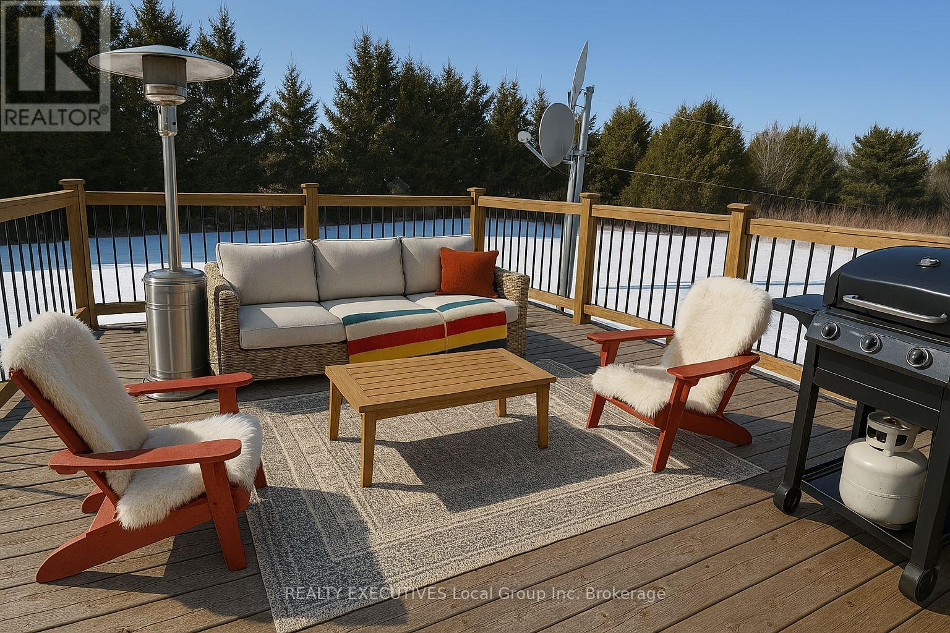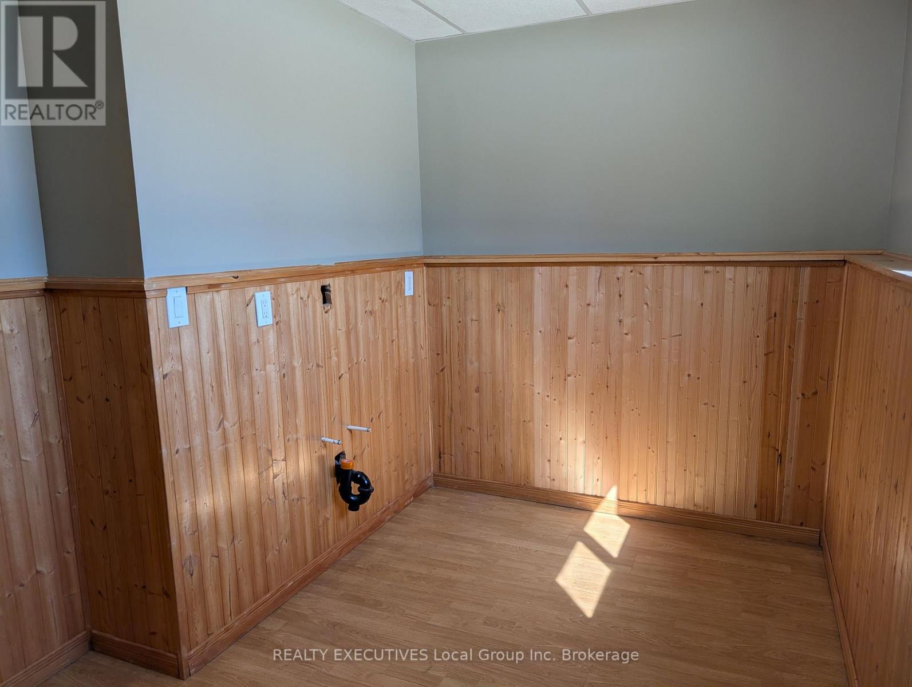2185 Papineau Road Papineau-Cameron, Ontario P0H 1V0
$500,000
If you're dreaming of peaceful country living with room to roam and enjoy your privacy, welcome to 2185 Papineau Road. Situated on just under 5 acres, this charming home offers a perfect blend of comfort, space, and versatility.Inside, you'll find 3 spacious bedrooms (2 up/one down),with the potential for a 4th, along with 2 full bathrooms (one on each level), a convenient main floor laundry, located in the main bathroom. The open-concept main floor is ideal for family living, featuring a stunning kitchen with stainless steel appliances, a large center island with a dishwasher, and beautiful stone countertops. The living room boasts sliding doors that lead out to a generous side deck, perfect for relaxing, entertaining, and watching the sunsets. The basement offers high ceilings and large windows, creating a bright and open feeling.There is a separate entrance to the basement from the driveway into the utility/storage room which has a sink for easy cleanup, which helps keep the main areas cleaner.Outdoors, there's plenty to love: a detached garage with storage space, plus an impressive appr 2,000 sq ft barn/workshop/multi-use building divided into four sections, with additional covered storage on the side. The two rooms that have garage doors are appr 700 square feet per room. It's wired and heated with a woodstove. The back section once housed horse stalls and could easily be restored. Some photos have been virtually staged to help you envision the possibilities, but original, unstaged images are also included for reference.Located less than 15 minutes from Mattawa and approximately 40 minutes to North Bay, this incredible property offers the perfect balance of country tranquility and convenient access to nearby towns. It's just a short drive to Mount Antoine, The Ecology Centre, lakes, Mattawa River Provincial Park, and all of the amenities of Mattawa.A warm welcome awaits you in Papineau-Cameron Township. (id:61015)
Property Details
| MLS® Number | X12074600 |
| Property Type | Single Family |
| Community Name | Papineau Cameron |
| Equipment Type | Propane Tank, Water Heater |
| Features | Wooded Area, Partially Cleared, Sump Pump |
| Parking Space Total | 11 |
| Rental Equipment Type | Propane Tank, Water Heater |
| Structure | Deck, Barn |
Building
| Bathroom Total | 2 |
| Bedrooms Above Ground | 2 |
| Bedrooms Below Ground | 1 |
| Bedrooms Total | 3 |
| Age | 31 To 50 Years |
| Appliances | Water Heater, Dishwasher, Dryer, Hood Fan, Stove, Washer, Refrigerator |
| Architectural Style | Raised Bungalow |
| Basement Development | Finished |
| Basement Features | Walk Out |
| Basement Type | Full (finished) |
| Ceiling Type | Suspended Ceiling |
| Construction Style Attachment | Detached |
| Exterior Finish | Vinyl Siding |
| Flooring Type | Hardwood |
| Foundation Type | Block |
| Heating Fuel | Propane |
| Heating Type | Forced Air |
| Stories Total | 1 |
| Size Interior | 1,100 - 1,500 Ft2 |
| Type | House |
| Utility Water | Dug Well |
Parking
| Detached Garage | |
| Garage |
Land
| Acreage | Yes |
| Sewer | Septic System |
| Size Depth | 572 Ft ,10 In |
| Size Frontage | 372 Ft ,8 In |
| Size Irregular | 372.7 X 572.9 Ft |
| Size Total Text | 372.7 X 572.9 Ft|2 - 4.99 Acres |
| Zoning Description | Rural |
Rooms
| Level | Type | Length | Width | Dimensions |
|---|---|---|---|---|
| Lower Level | Cold Room | 1.09 m | 1.87 m | 1.09 m x 1.87 m |
| Lower Level | Other | 1.14 m | 1.04 m | 1.14 m x 1.04 m |
| Lower Level | Other | 4.19 m | 0.93 m | 4.19 m x 0.93 m |
| Lower Level | Office | 3.53 m | 1.98 m | 3.53 m x 1.98 m |
| Lower Level | Family Room | 6.83 m | 3.65 m | 6.83 m x 3.65 m |
| Lower Level | Bedroom 3 | 3.96 m | 3.78 m | 3.96 m x 3.78 m |
| Lower Level | Bathroom | 1.75 m | 1.72 m | 1.75 m x 1.72 m |
| Lower Level | Utility Room | 4.52 m | 2.79 m | 4.52 m x 2.79 m |
| Main Level | Living Room | 4.6 m | 4.17 m | 4.6 m x 4.17 m |
| Main Level | Kitchen | 5.28 m | 4.6 m | 5.28 m x 4.6 m |
| Main Level | Laundry Room | 3.6 m | 2.61 m | 3.6 m x 2.61 m |
| Main Level | Bathroom | 3.6 m | 2.61 m | 3.6 m x 2.61 m |
| Main Level | Bedroom | 4.52 m | 3.58 m | 4.52 m x 3.58 m |
| Main Level | Bedroom 2 | 3.68 m | 3.17 m | 3.68 m x 3.17 m |
Utilities
| Electricity Connected | Connected |
Contact Us
Contact us for more information


