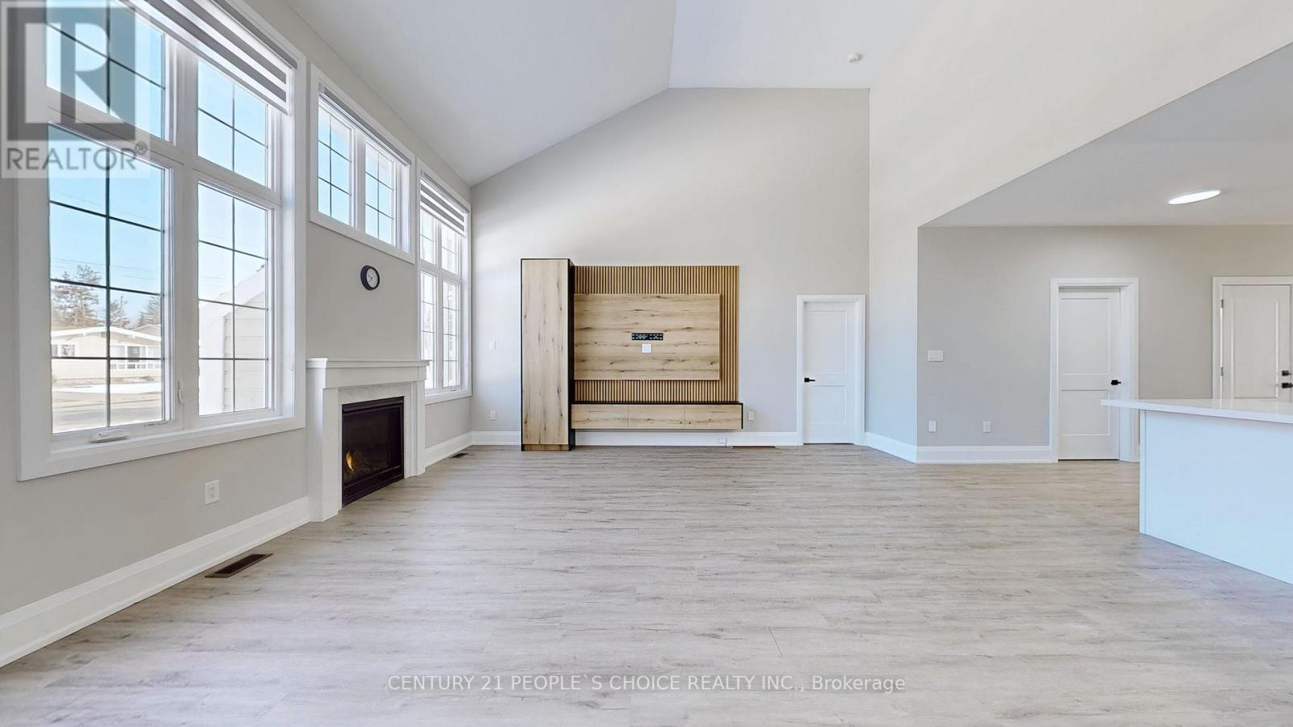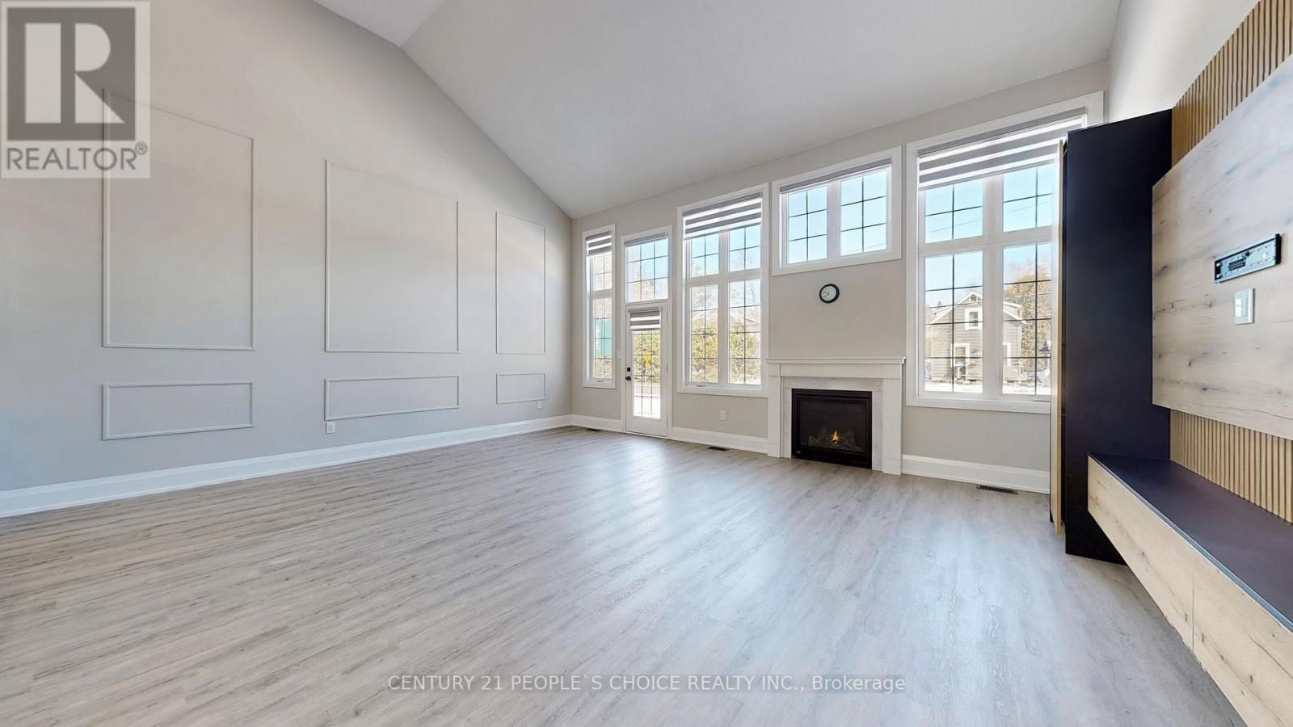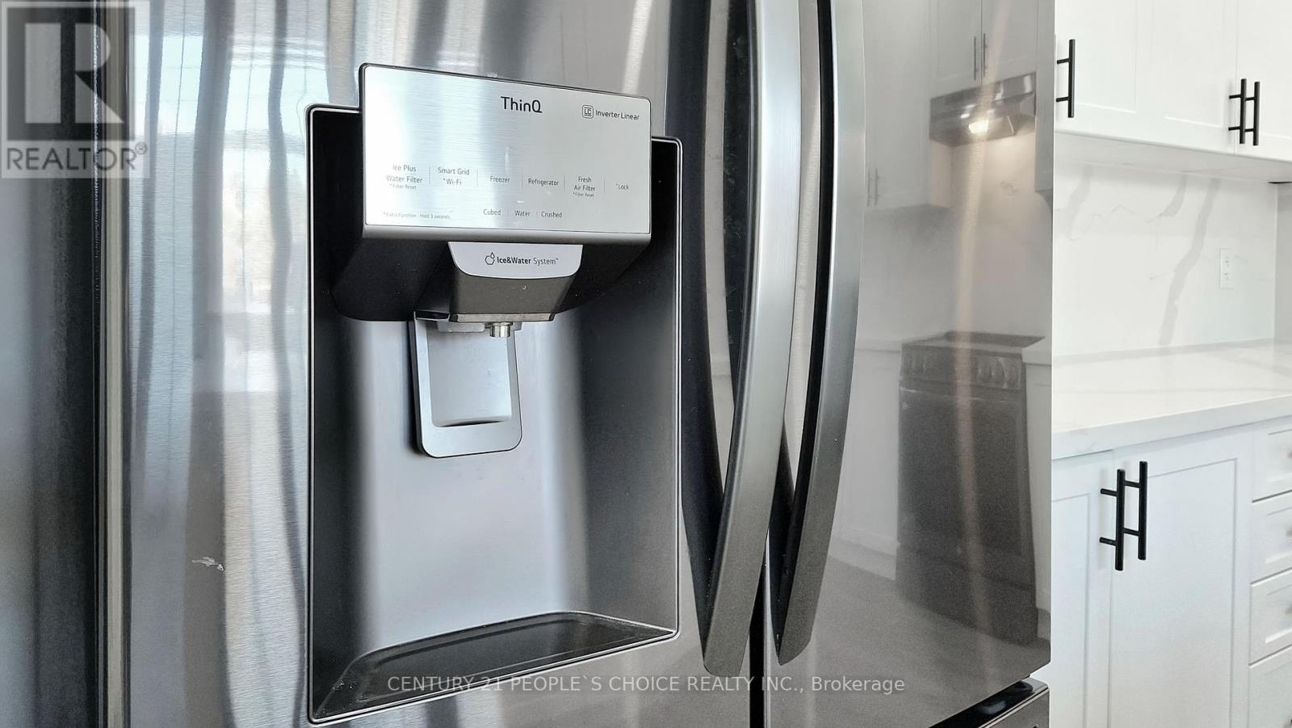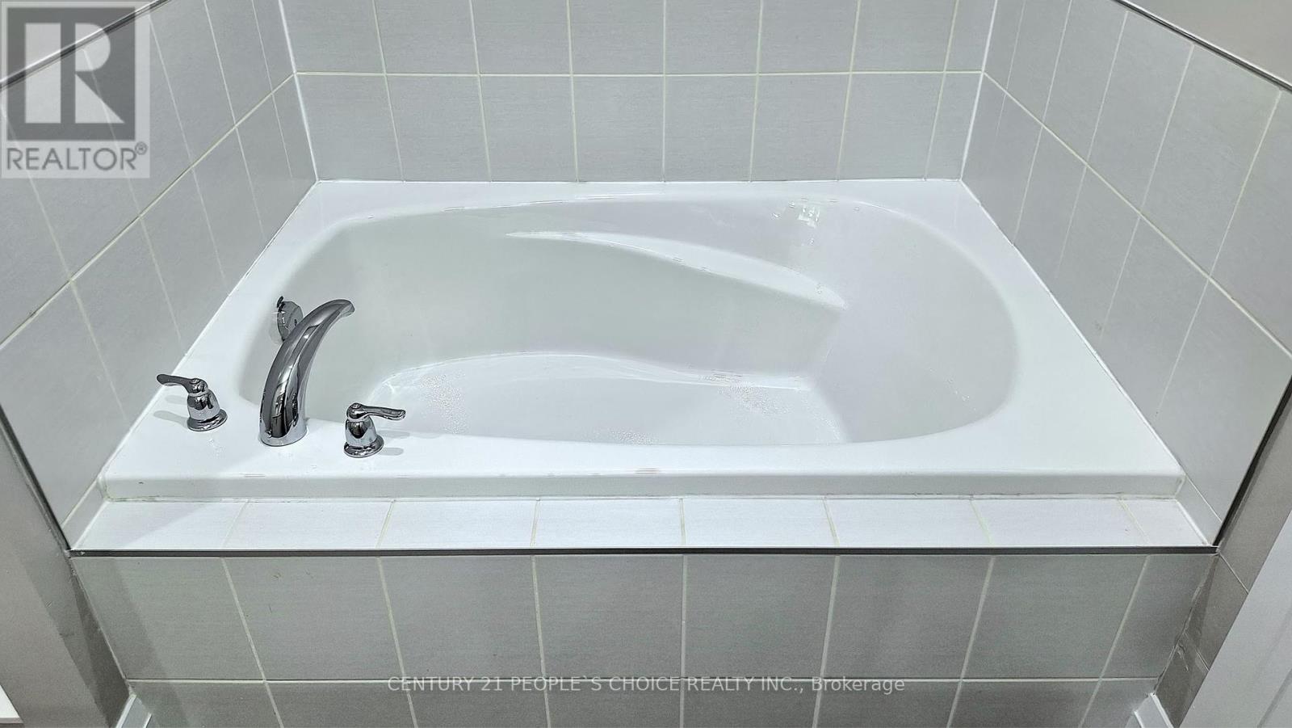6 Durham Road Bracebridge, Ontario P1L 0B7
$774,900Maintenance, Parcel of Tied Land
$287.06 Monthly
Maintenance, Parcel of Tied Land
$287.06 MonthlyExceptional Bungalow in a Prime Bracebridge Neighborhood! Discover this stunning 1513 sq. ft. Redwood Model townhouse, located in the exclusive Waterways private community of Muskoka. Featuring 2 bedrooms and 2 bathrooms, this newly built home is fully upgraded for modern living.Enjoy a gourmet white kitchen with granite countertops, S/S appliances, soft-close cabinets, and a center island. The spacious dining area opens to the backyard, perfect for entertaining. The Great Room boasts vaulted ceilings, Pot Lights and a Muskoka granite gas fireplace, creating a warm and inviting atmosphere. The master bedroom features vaulted ceilings, a walk-in closet, and an ensuite bathroom. Natural light floods the home through large windows, offering a bright and airy feel. Conveniently located within walking distance to Annie Park and Muskoka River, just a short drive to restaurants and amenities, this home combines comfort with accessibility. The exterior offers a double-car garage, while property management ensures hassle-free yard maintenance and snow removal. (id:61015)
Property Details
| MLS® Number | X12074500 |
| Property Type | Single Family |
| Community Name | Monck (Bracebridge) |
| Amenities Near By | Park, Place Of Worship, Schools, Beach, Hospital |
| Community Features | Community Centre |
| Equipment Type | Water Heater |
| Features | Irregular Lot Size |
| Parking Space Total | 3 |
| Rental Equipment Type | Water Heater |
Building
| Bathroom Total | 2 |
| Bedrooms Above Ground | 2 |
| Bedrooms Total | 2 |
| Age | 0 To 5 Years |
| Amenities | Fireplace(s) |
| Appliances | Garage Door Opener Remote(s), Blinds, Dishwasher, Dryer, Hood Fan, Stove, Washer, Refrigerator |
| Architectural Style | Bungalow |
| Basement Development | Unfinished |
| Basement Type | N/a (unfinished) |
| Construction Style Attachment | Attached |
| Cooling Type | Central Air Conditioning |
| Exterior Finish | Wood, Stone |
| Fire Protection | Smoke Detectors |
| Fireplace Present | Yes |
| Fireplace Total | 1 |
| Flooring Type | Vinyl |
| Foundation Type | Concrete |
| Heating Fuel | Natural Gas |
| Heating Type | Forced Air |
| Stories Total | 1 |
| Size Interior | 1,500 - 2,000 Ft2 |
| Type | Row / Townhouse |
| Utility Water | Municipal Water |
Parking
| Attached Garage | |
| Garage |
Land
| Acreage | No |
| Land Amenities | Park, Place Of Worship, Schools, Beach, Hospital |
| Sewer | Sanitary Sewer |
| Size Depth | 52 Ft ,8 In |
| Size Frontage | 36 Ft |
| Size Irregular | 36 X 52.7 Ft |
| Size Total Text | 36 X 52.7 Ft |
Rooms
| Level | Type | Length | Width | Dimensions |
|---|---|---|---|---|
| Main Level | Great Room | 6.55 m | 5.73 m | 6.55 m x 5.73 m |
| Main Level | Dining Room | 6.55 m | 5.73 m | 6.55 m x 5.73 m |
| Main Level | Kitchen | 3.54 m | 3.29 m | 3.54 m x 3.29 m |
| Main Level | Primary Bedroom | 4.11 m | 5.73 m | 4.11 m x 5.73 m |
| Main Level | Bedroom 2 | 3.05 m | 3.66 m | 3.05 m x 3.66 m |
| Main Level | Laundry Room | 0.91 m | 0.91 m | 0.91 m x 0.91 m |
Contact Us
Contact us for more information










































