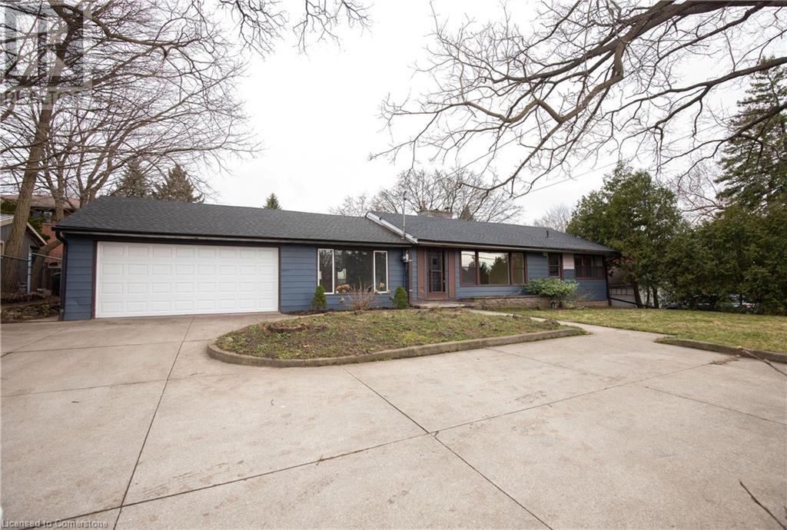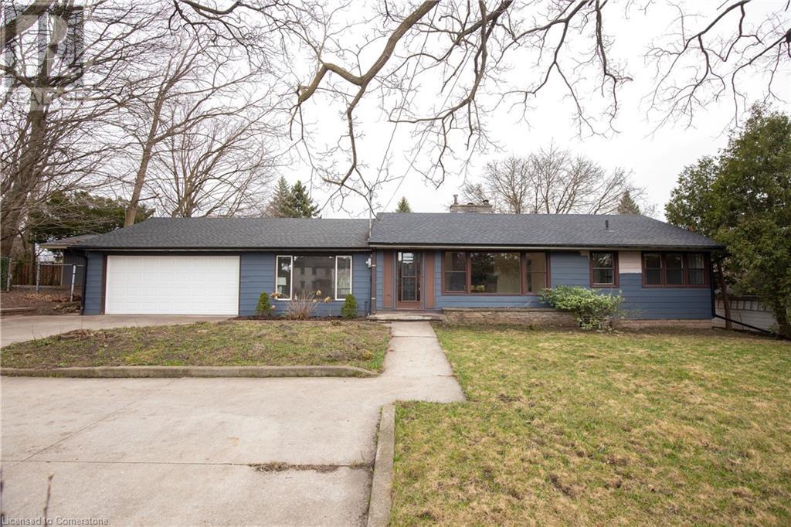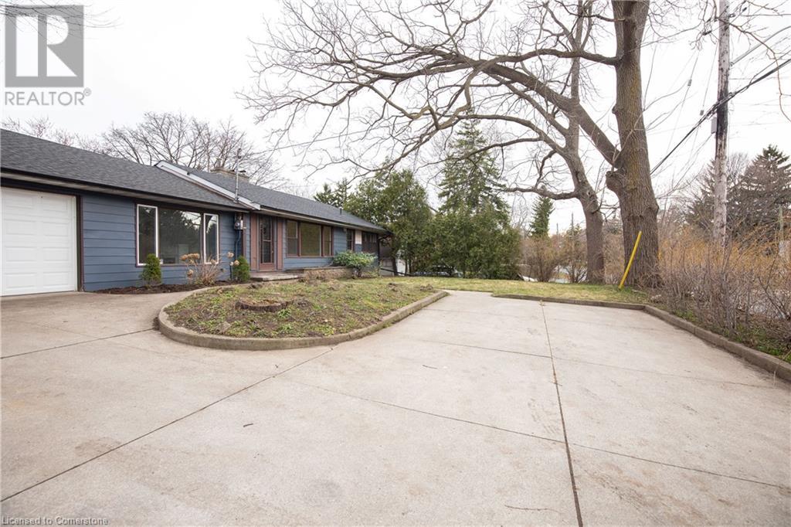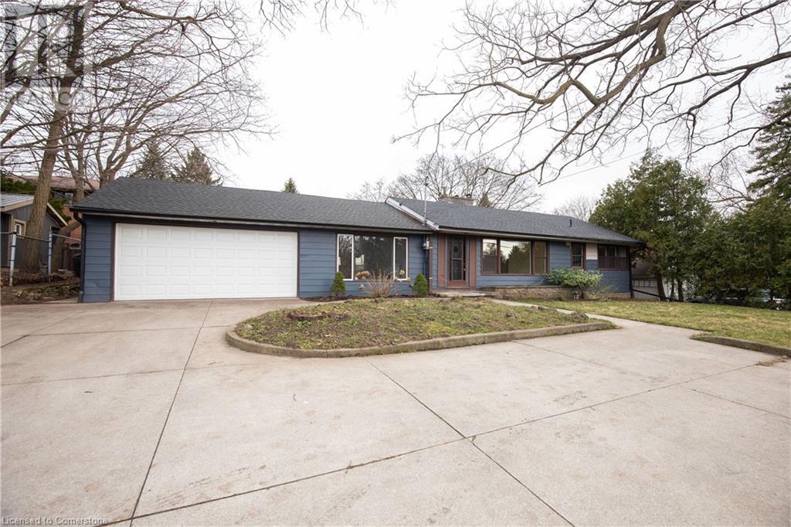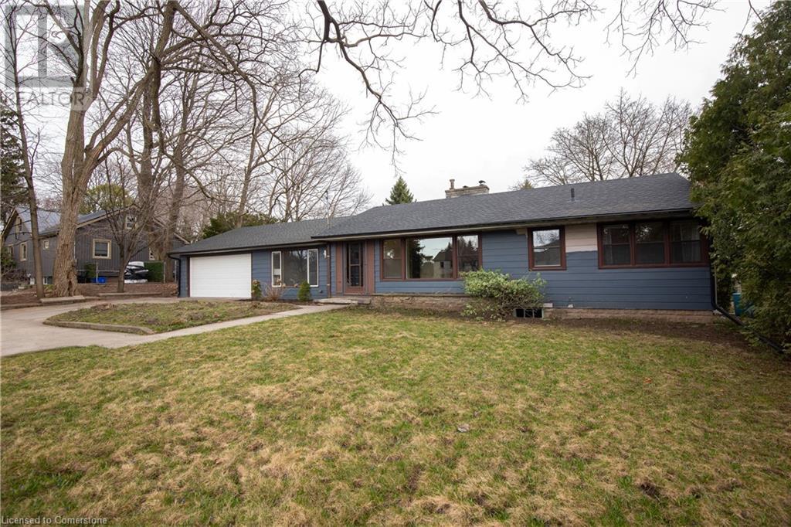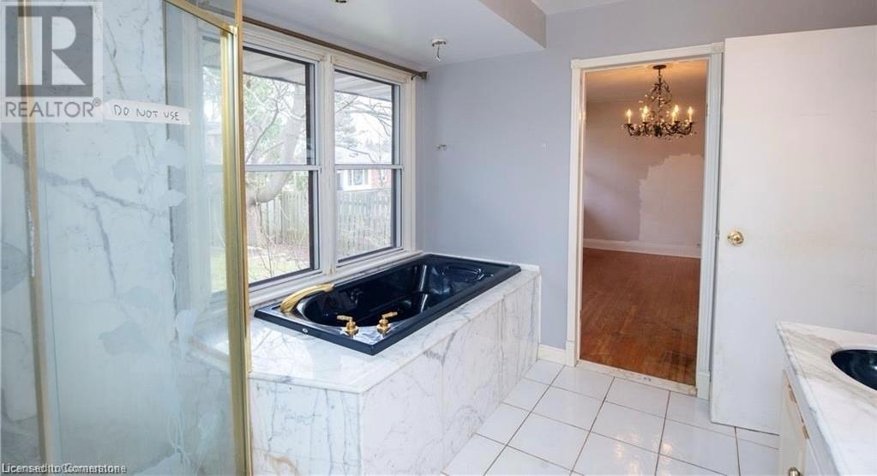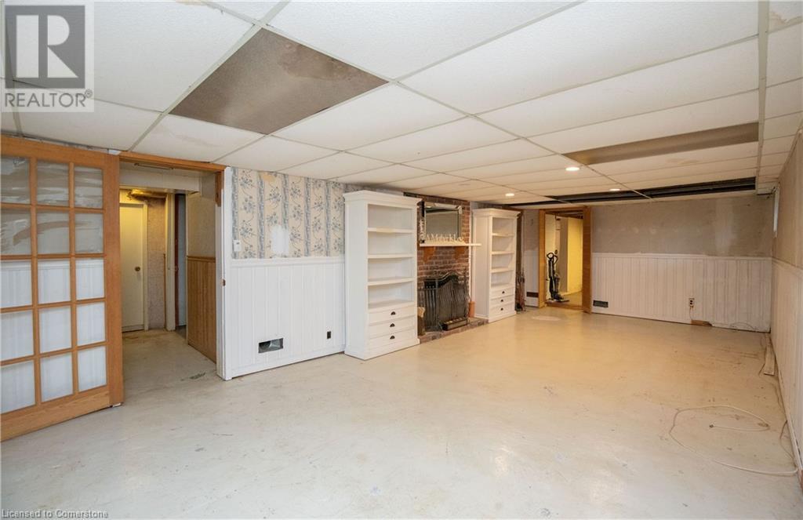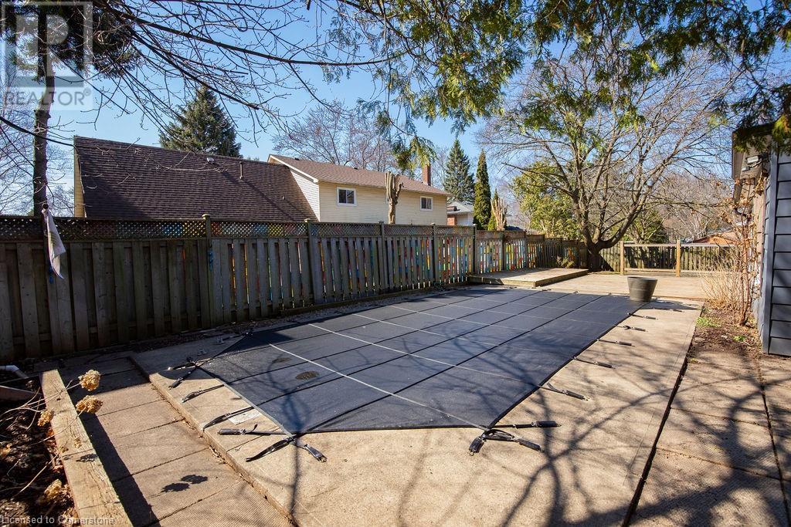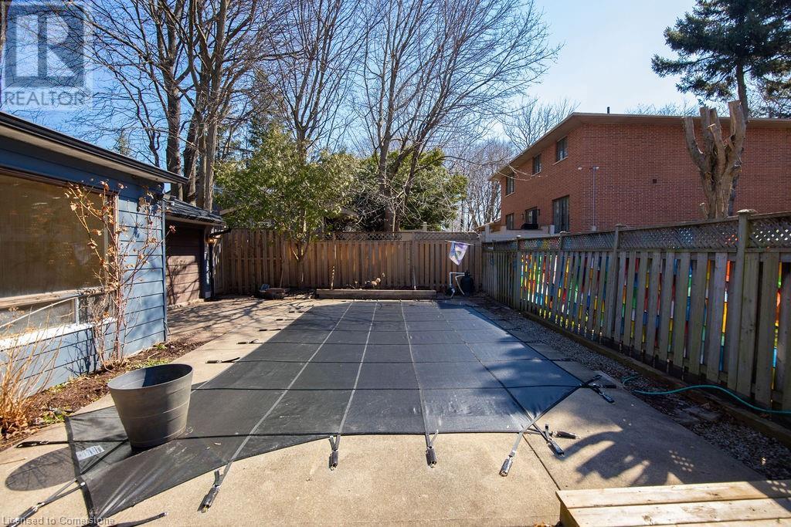710 Mohawk Road Ancaster, Ontario L9G 2X4
$599,900
Attention Investors, Renovator's and first time Buyers. Welcome to this Ancaster bungalow on a spacious lot with a private backyard featuring an in-ground pool and expansive deck—perfect for relaxing or entertaining. The oversized double garage includes a rear door for convenient backyard access, complemented by a concrete driveway with turnaround and additional side entrance to the rear yard. Inside, the main level offers a bright and spacious living/dining area, family room with wood-burning fireplace overlooking the treed front yard, kitchen with views of the backyard. Sunroom, which leads directly to the deck and pool area for seamless indoor-outdoor living. Both main floor bedrooms feature ensuite bathrooms. The lower level has a large family/rec-room with wood-burning fireplace, a 3-piece bathroom, laundry room, cold cellar, utility area, and a potential third bedroom or storage room—with direct walk-up access to the backyard. Located in a sought-after area near Tiffany Falls Conservation, with quick highway access to Toronto, Niagara, and Brantford. Just minutes to the Meadowlands shopping centre and local amenities, including an off-leash dog park. (id:61015)
Open House
This property has open houses!
2:00 pm
Ends at:4:00 pm
Property Details
| MLS® Number | 40711965 |
| Property Type | Single Family |
| Neigbourhood | Mohawk Meadows |
| Amenities Near By | Park, Public Transit, Shopping |
| Equipment Type | Water Heater |
| Features | Conservation/green Belt |
| Parking Space Total | 6 |
| Pool Type | Indoor Pool |
| Rental Equipment Type | Water Heater |
Building
| Bathroom Total | 3 |
| Bedrooms Above Ground | 2 |
| Bedrooms Total | 2 |
| Appliances | Dishwasher, Dryer, Refrigerator, Stove, Water Meter, Washer, Window Coverings |
| Architectural Style | Bungalow |
| Basement Development | Partially Finished |
| Basement Type | Partial (partially Finished) |
| Constructed Date | 1951 |
| Construction Style Attachment | Detached |
| Cooling Type | Central Air Conditioning |
| Exterior Finish | Aluminum Siding, Metal, Vinyl Siding |
| Fireplace Fuel | Wood |
| Fireplace Present | Yes |
| Fireplace Total | 2 |
| Fireplace Type | Other - See Remarks |
| Heating Fuel | Natural Gas |
| Heating Type | Forced Air |
| Stories Total | 1 |
| Size Interior | 2,000 Ft2 |
| Type | House |
| Utility Water | Municipal Water |
Parking
| Attached Garage |
Land
| Access Type | Highway Access |
| Acreage | No |
| Land Amenities | Park, Public Transit, Shopping |
| Sewer | Municipal Sewage System |
| Size Depth | 95 Ft |
| Size Frontage | 85 Ft |
| Size Total Text | Under 1/2 Acre |
| Zoning Description | Er |
Rooms
| Level | Type | Length | Width | Dimensions |
|---|---|---|---|---|
| Basement | Storage | 13'2'' x 10'8'' | ||
| Basement | Laundry Room | 8'6'' x 8'6'' | ||
| Basement | Cold Room | 13'7'' x 7'3'' | ||
| Basement | 4pc Bathroom | Measurements not available | ||
| Lower Level | Recreation Room | 26'6'' x 12'9'' | ||
| Main Level | 3pc Bathroom | Measurements not available | ||
| Main Level | Full Bathroom | Measurements not available | ||
| Main Level | Bedroom | 9'8'' x 10'7'' | ||
| Main Level | Primary Bedroom | 13'6'' x 9'10'' | ||
| Main Level | Sunroom | 18'7'' x 7'5'' | ||
| Main Level | Kitchen | 12'8'' x 8'1'' | ||
| Main Level | Dining Room | 14'0'' x 14'7'' | ||
| Main Level | Living Room | 16'2'' x 13'6'' | ||
| Main Level | Family Room | 14'6'' x 13'4'' | ||
| Main Level | Foyer | Measurements not available |
https://www.realtor.ca/real-estate/28149937/710-mohawk-road-ancaster
Contact Us
Contact us for more information

