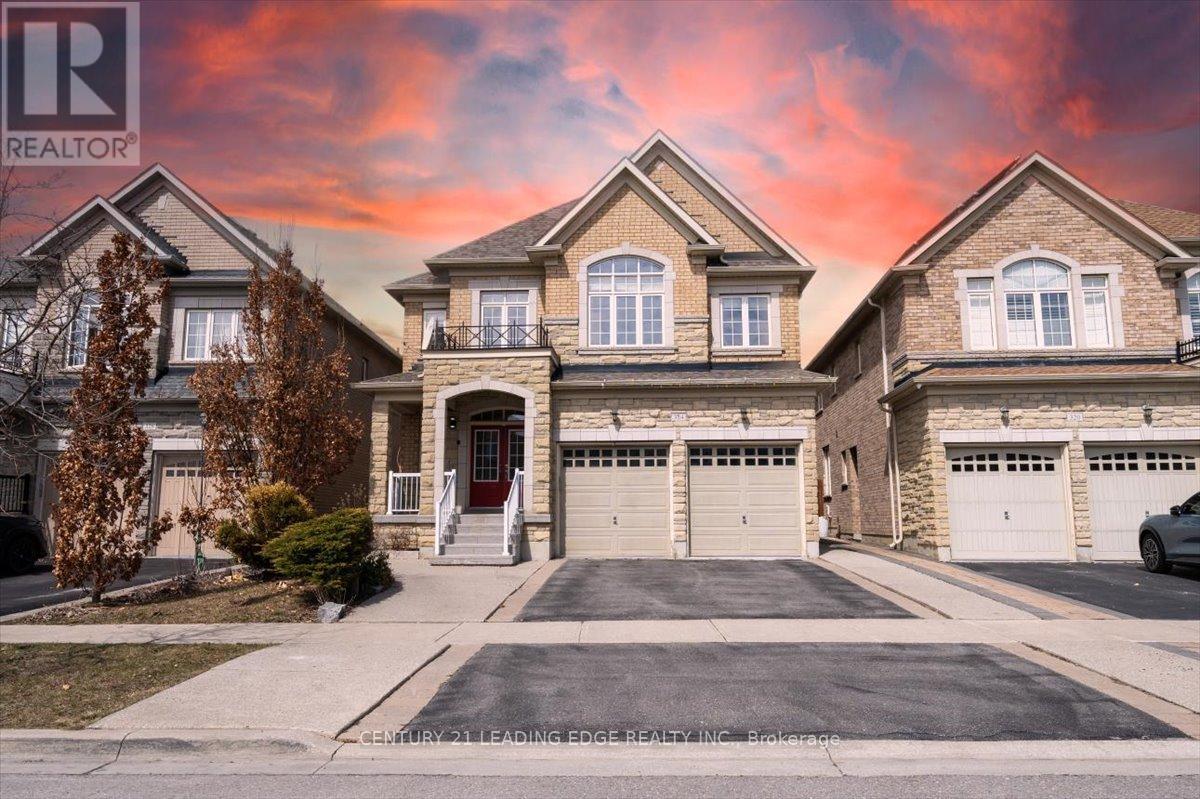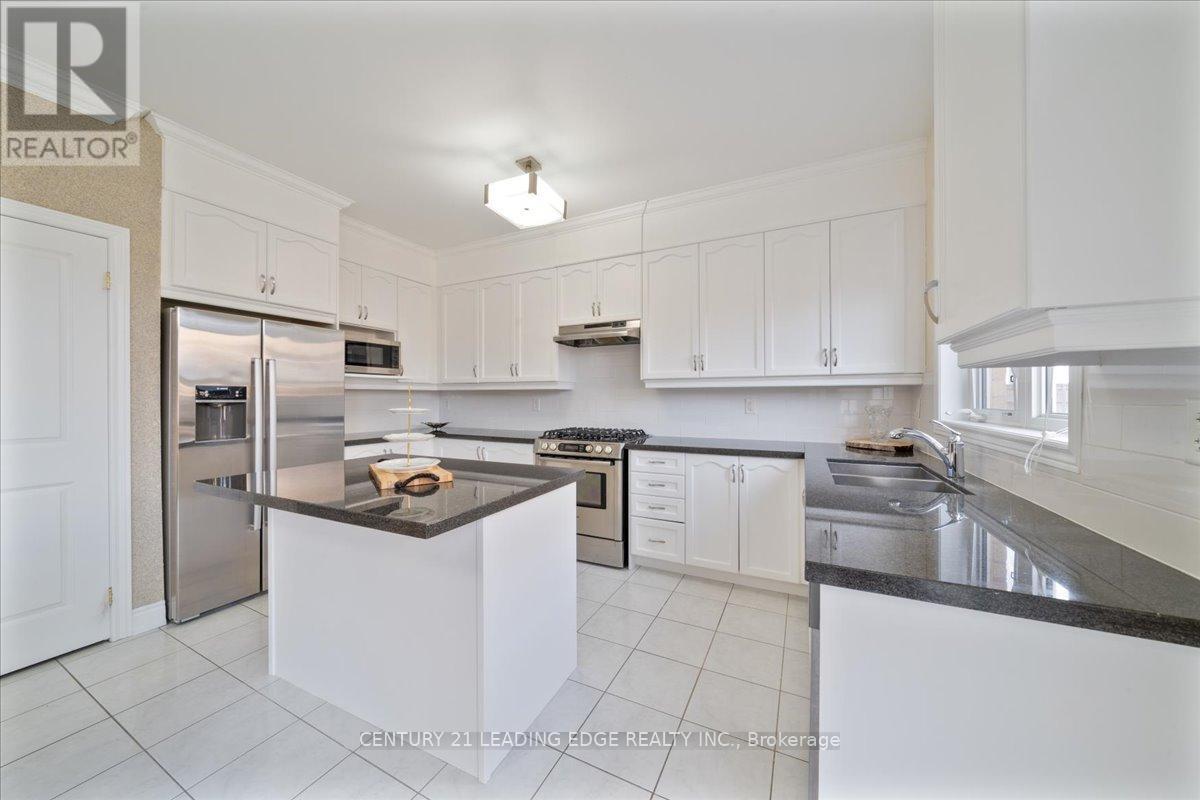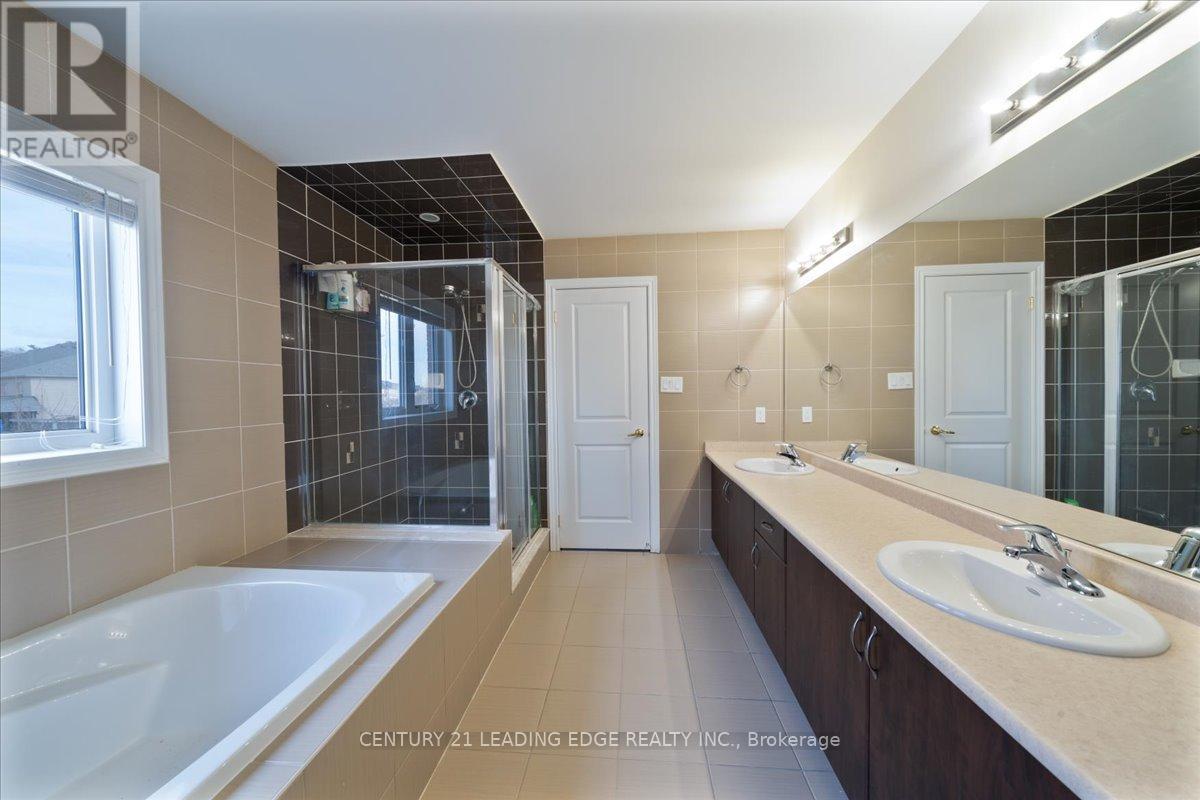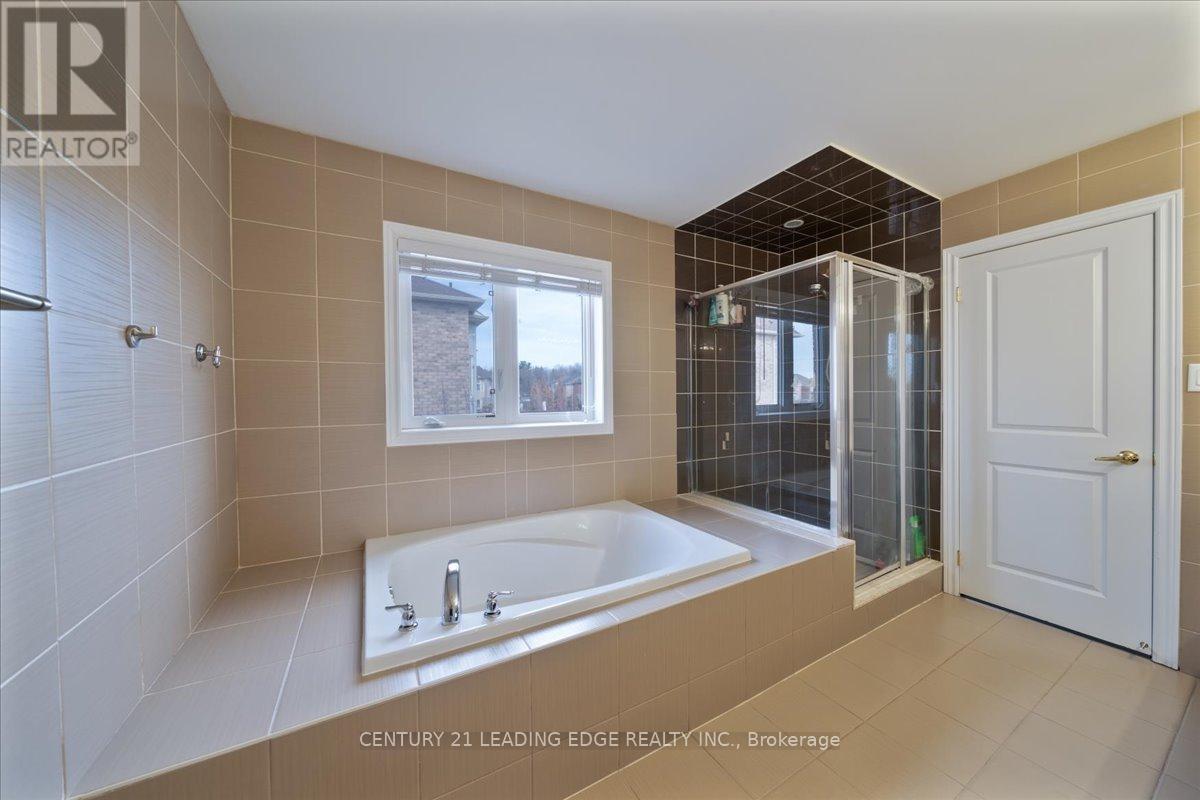324 Chatfield Drive S Vaughan, Ontario L4L 1A6
$1,899,999
Step Into Luxury Living In The Heart Of Vellore Village! Over 3000 Sqft of Sun-Filled Elegance Is Nestled On A Premium Lot Combining Style, Comfort, And Income Potential. Featuring 9ft Ceilings, Hardwood Floors Throughout, Crown Moulding, Custom Finishes, A Modern Two-Tone Staircase. Spacious Main Floor Office, Gas Fireplace, Gourmet Kitchen With Granite Counters & Bosch SS Appliances. Spacious Primary Retreat w/ 5-Pc Ensuite & His/Her W/I Closets. Rare Separate Entrance To 2 Fully Equipped Nanny/In-Law Suites, Each With Full Kitchens, Baths, Bedrooms, Laundry & Living Areas. Ideal For Multi-Gen Living Or Rental Income. Close To Top Schools, Parks, Transit, Hwy 400/407, Vaughan Mills, Hospital & More! (id:61015)
Property Details
| MLS® Number | N12074761 |
| Property Type | Single Family |
| Community Name | Vellore Village |
| Parking Space Total | 4 |
| Structure | Porch |
Building
| Bathroom Total | 6 |
| Bedrooms Above Ground | 4 |
| Bedrooms Below Ground | 2 |
| Bedrooms Total | 6 |
| Age | 6 To 15 Years |
| Amenities | Fireplace(s) |
| Appliances | Garage Door Opener Remote(s), Central Vacuum, Dishwasher, Dryer, Water Heater, Range, Stove, Washer, Window Coverings, Refrigerator |
| Basement Features | Apartment In Basement, Separate Entrance |
| Basement Type | N/a |
| Construction Style Attachment | Detached |
| Cooling Type | Central Air Conditioning |
| Exterior Finish | Brick Facing, Stone |
| Fireplace Present | Yes |
| Flooring Type | Ceramic, Hardwood, Vinyl |
| Foundation Type | Unknown |
| Half Bath Total | 1 |
| Heating Fuel | Natural Gas |
| Heating Type | Forced Air |
| Stories Total | 2 |
| Size Interior | 3,000 - 3,500 Ft2 |
| Type | House |
| Utility Water | Municipal Water |
Parking
| Attached Garage | |
| Garage |
Land
| Acreage | No |
| Sewer | Sanitary Sewer |
| Size Depth | 107 Ft ,3 In |
| Size Frontage | 40 Ft ,3 In |
| Size Irregular | 40.3 X 107.3 Ft ; 43.62 Ft X 104.99 Ft (back Of Lot) |
| Size Total Text | 40.3 X 107.3 Ft ; 43.62 Ft X 104.99 Ft (back Of Lot) |
Rooms
| Level | Type | Length | Width | Dimensions |
|---|---|---|---|---|
| Second Level | Bedroom 4 | 3.81 m | 2.44 m | 3.81 m x 2.44 m |
| Second Level | Primary Bedroom | 2.46 m | 3.76 m | 2.46 m x 3.76 m |
| Second Level | Bedroom 2 | 4.32 m | 4.32 m | 4.32 m x 4.32 m |
| Second Level | Bedroom 3 | 4.52 m | 3.61 m | 4.52 m x 3.61 m |
| Basement | Living Room | 4.94 m | 2.67 m | 4.94 m x 2.67 m |
| Basement | Bedroom | 3.76 m | 4.12 m | 3.76 m x 4.12 m |
| Basement | Living Room | 4.94 m | 2.67 m | 4.94 m x 2.67 m |
| Basement | Bedroom | 3.76 m | 4.12 m | 3.76 m x 4.12 m |
| Basement | Utility Room | 4.72 m | 2.95 m | 4.72 m x 2.95 m |
| Main Level | Foyer | 4.19 m | 2.36 m | 4.19 m x 2.36 m |
| Main Level | Living Room | 6.97 m | 3.31 m | 6.97 m x 3.31 m |
| Main Level | Laundry Room | 1.83 m | 1.83 m | 1.83 m x 1.83 m |
| Main Level | Dining Room | 3.31 m | 6.97 m | 3.31 m x 6.97 m |
| Main Level | Kitchen | 4.45 m | 3.51 m | 4.45 m x 3.51 m |
| Main Level | Eating Area | 4.45 m | 2.03 m | 4.45 m x 2.03 m |
| Main Level | Family Room | 3.86 m | 3.48 m | 3.86 m x 3.48 m |
| Main Level | Office | 2.77 m | 2.39 m | 2.77 m x 2.39 m |
Contact Us
Contact us for more information













































