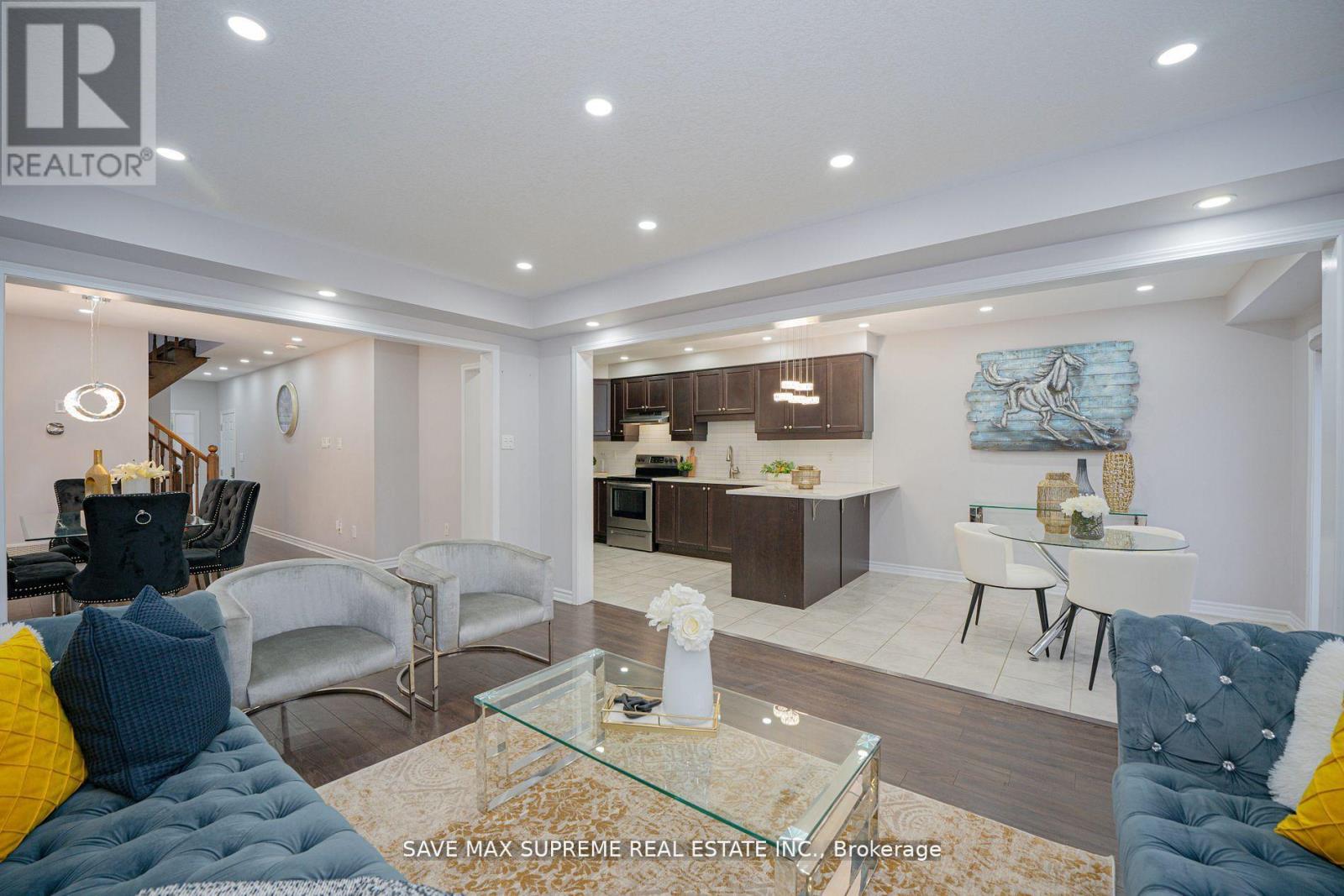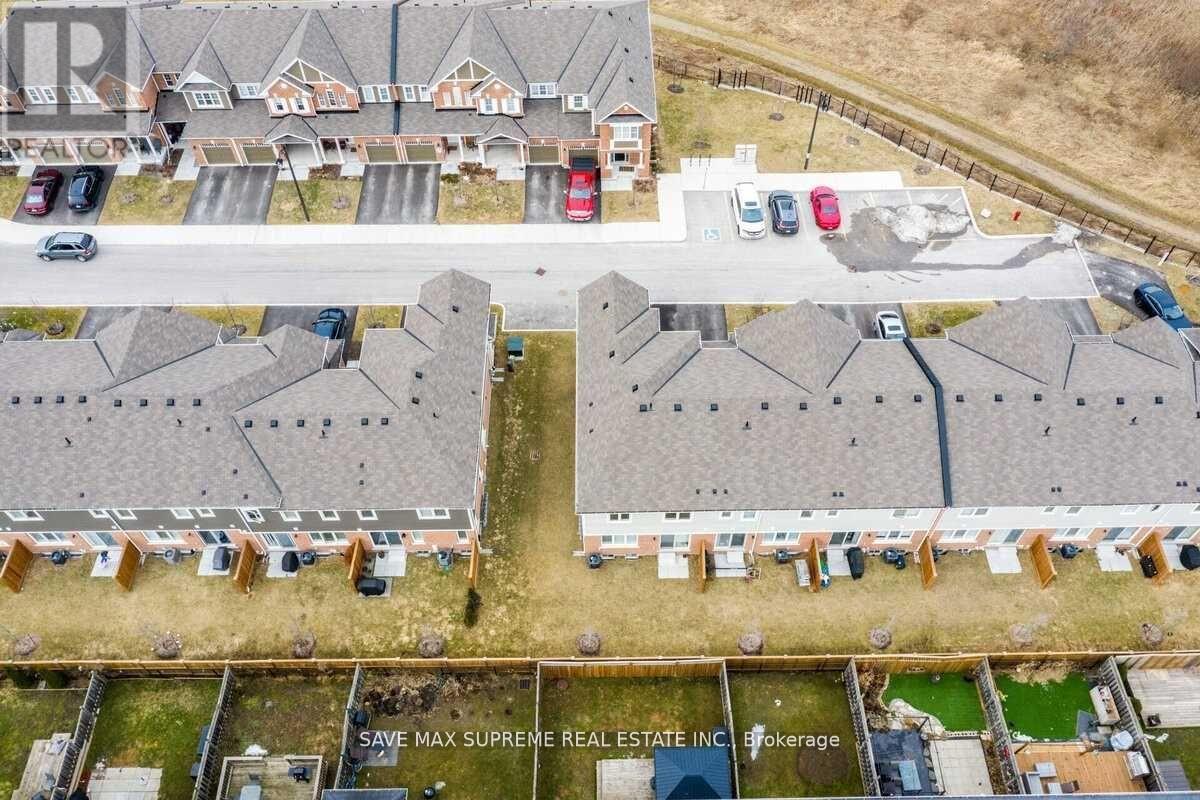16 - 455 Guelph Avenue Cambridge, Ontario N3C 0H2
$789,900
First Time Home Buyer's Delight With LEGAL SECOND UNIT DWELLING BASEMENT PERMIT & Separate Entrance permit approved (Proposed Permit Attached). Gorgeous End Unit Freehold Townhome (Just Like Semi-detached) Located In a Family Friendly Millpond Area of Cambridge Walking Distance To All The Amenities & Equipped with Tons of Upgrades. Pot Lights & Laminate Flooring On The Main Level, Oak Staircase & Much More. A Welcoming Foyer Leads to an Open Concept Great Room, Perfect For Family Entertainment and a Separate Dinning Area. Chef Delight Kitchen With Granite Countertop, Custom Backsplash & Stainless-Steel Appliances. Breakfast Area Overlooking The Backyard. 4 Generous Size Bedrooms. Primary Bedroom With 4 Pc Ensuite. Possibility to Make a 3rd Washroom on the Second Level. 2nd Floor Laundry For Your Convenience. Decent Size Backyard for Social Gatherings. No Sidewalk. (id:61015)
Open House
This property has open houses!
2:00 pm
Ends at:5:00 pm
Property Details
| MLS® Number | X12075171 |
| Property Type | Single Family |
| Neigbourhood | Hespeler |
| Parking Space Total | 2 |
Building
| Bathroom Total | 3 |
| Bedrooms Above Ground | 4 |
| Bedrooms Total | 4 |
| Age | 0 To 5 Years |
| Basement Features | Separate Entrance |
| Basement Type | Full |
| Construction Style Attachment | Attached |
| Cooling Type | Central Air Conditioning |
| Exterior Finish | Brick |
| Flooring Type | Laminate, Ceramic, Carpeted |
| Foundation Type | Concrete |
| Half Bath Total | 1 |
| Heating Fuel | Natural Gas |
| Heating Type | Forced Air |
| Stories Total | 2 |
| Size Interior | 1,500 - 2,000 Ft2 |
| Type | Row / Townhouse |
| Utility Water | Municipal Water |
Parking
| Attached Garage | |
| Garage |
Land
| Acreage | No |
| Sewer | Sanitary Sewer |
| Size Depth | 80 Ft ,2 In |
| Size Frontage | 30 Ft |
| Size Irregular | 30 X 80.2 Ft |
| Size Total Text | 30 X 80.2 Ft |
Rooms
| Level | Type | Length | Width | Dimensions |
|---|---|---|---|---|
| Second Level | Primary Bedroom | 4.75 m | 4.15 m | 4.75 m x 4.15 m |
| Second Level | Bedroom 2 | 3.47 m | 3 m | 3.47 m x 3 m |
| Second Level | Bedroom 3 | 3.69 m | 3.08 m | 3.69 m x 3.08 m |
| Second Level | Bedroom 4 | 3.05 m | 3.35 m | 3.05 m x 3.35 m |
| Second Level | Laundry Room | 2.5 m | 2.22 m | 2.5 m x 2.22 m |
| Main Level | Great Room | 5.01 m | 3.64 m | 5.01 m x 3.64 m |
| Main Level | Dining Room | 3.54 m | 3.35 m | 3.54 m x 3.35 m |
| Main Level | Kitchen | 4.33 m | 2.63 m | 4.33 m x 2.63 m |
| Main Level | Eating Area | 2.74 m | 2.63 m | 2.74 m x 2.63 m |
https://www.realtor.ca/real-estate/28150573/16-455-guelph-avenue-cambridge
Contact Us
Contact us for more information










































