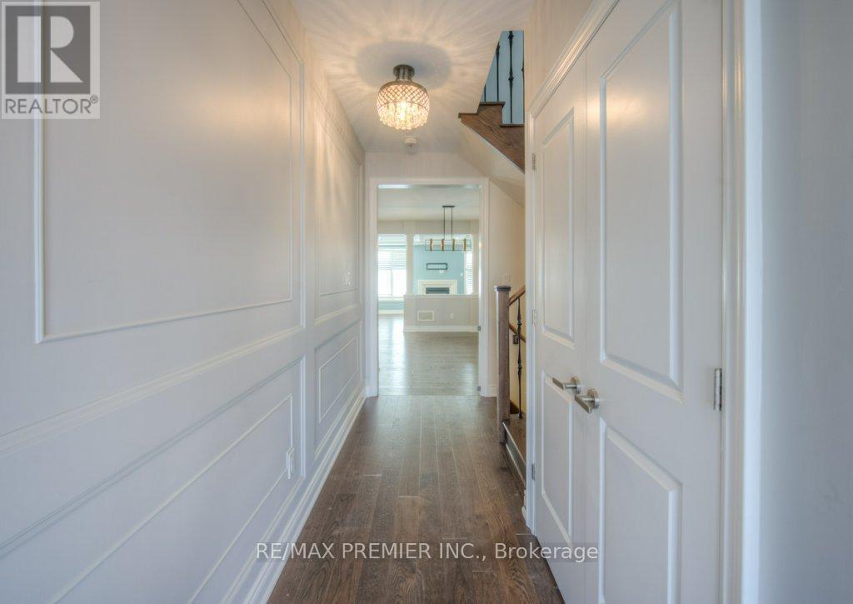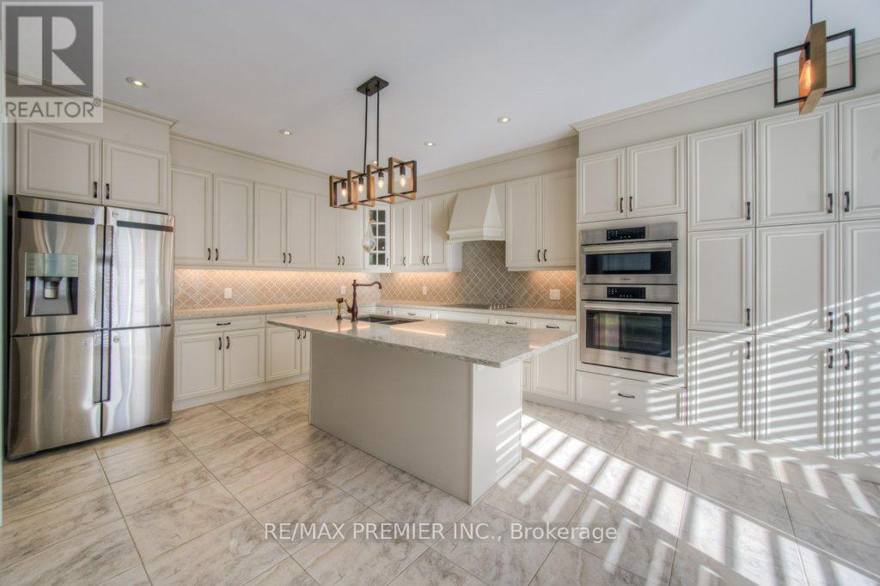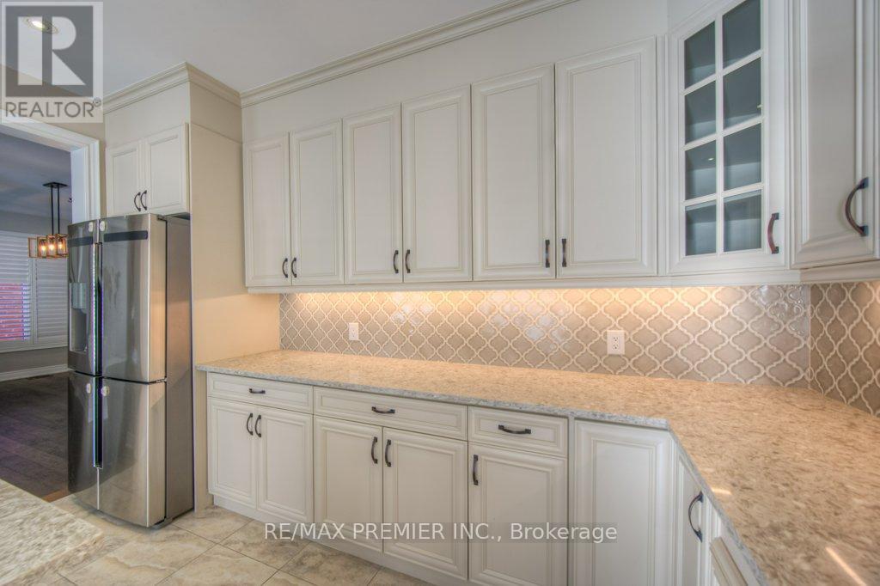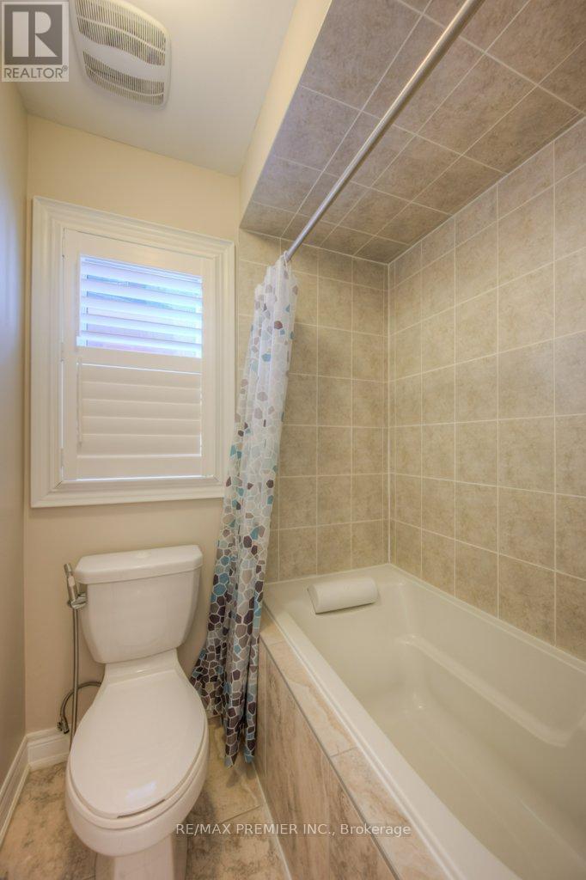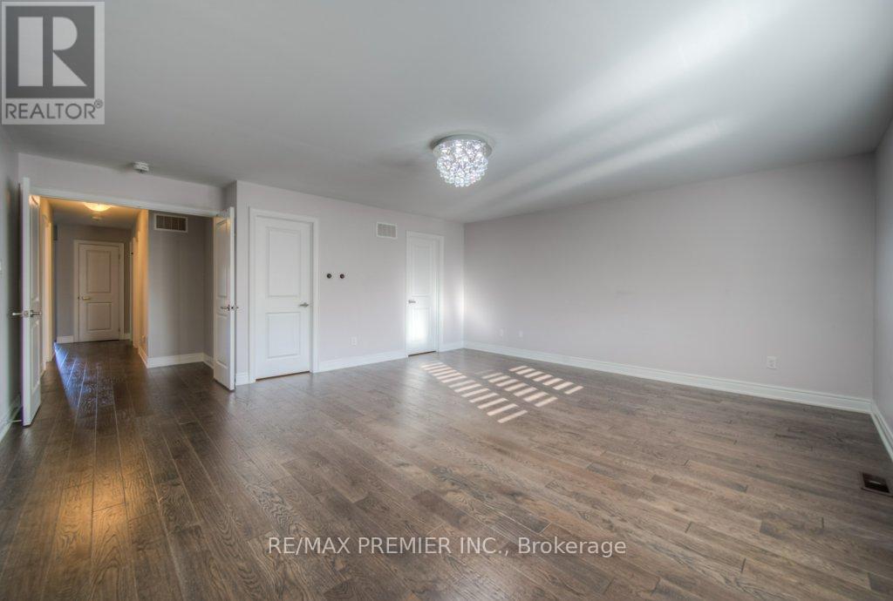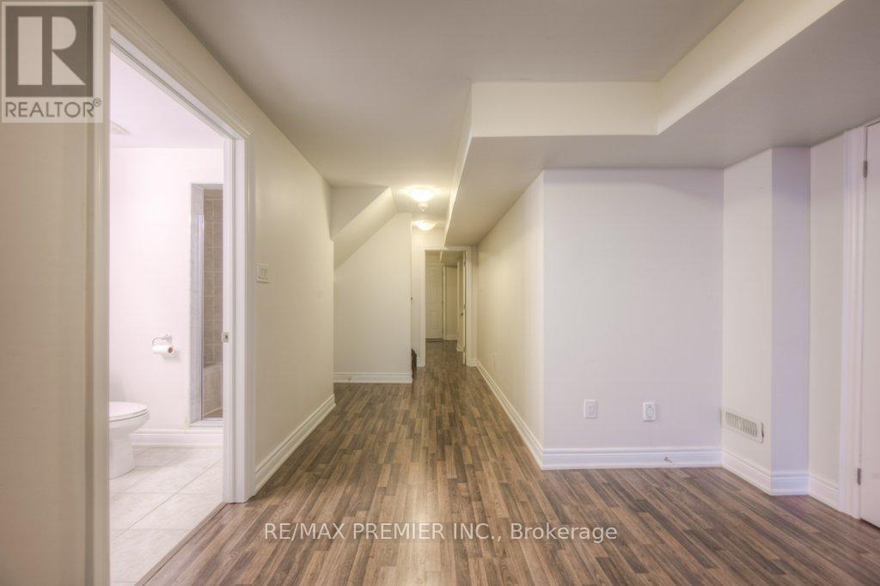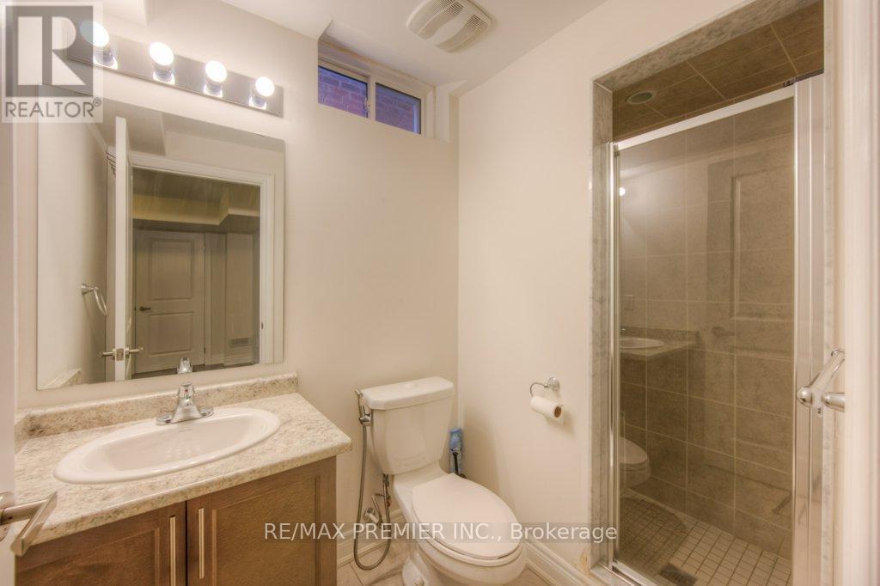15 Babcock Street Hamilton, Ontario L8B 0S6
$4,375 Monthly
This property is a must-see, offering contemporary style, comfort, and high-end finishes. Impressive 3,867 sq ft contemporary living with finished basement, 4+1 bedrooms, 4 full bathrooms, 2-storey home luxury and spacious design - located on a premium lot with tons of upgrades. ** House features an open-concept kitchen with a large island and a gasstove. Solid oak staircases, and California shutters for privacy. The family room includes a gas fireplace and an elegant, coffered ceiling. Step out from the kitchen onto a patio and a fully fenced backyard. The backyard is equipped with a barbecue gas line, which is ideal forentertaining. The primary bedroom features an ensuite with double sinks, a free-standing tub, and an oversized walk-in closet. Hot water supply to all washroom seats, a powerful 3.5-ton air conditioner to keep the entire home comfortable year-round. This property is a must-see, offering contemporary style, comfort, and high-end features in a peaceful natural setting. Custom-built gates, soffit lighting, and a wrought iron glass French front door enhance curb appeal. (id:61015)
Property Details
| MLS® Number | X12075082 |
| Property Type | Single Family |
| Community Name | Waterdown |
| Parking Space Total | 4 |
Building
| Bathroom Total | 15 |
| Bedrooms Above Ground | 4 |
| Bedrooms Total | 4 |
| Age | 6 To 15 Years |
| Appliances | Wet Bar |
| Basement Development | Finished |
| Basement Type | N/a (finished) |
| Construction Status | Insulation Upgraded |
| Construction Style Attachment | Detached |
| Cooling Type | Central Air Conditioning |
| Exterior Finish | Brick, Concrete |
| Fireplace Present | Yes |
| Flooring Type | Ceramic, Hardwood |
| Foundation Type | Concrete |
| Half Bath Total | 1 |
| Heating Fuel | Natural Gas |
| Heating Type | Forced Air |
| Stories Total | 2 |
| Size Interior | 2,500 - 3,000 Ft2 |
| Type | House |
| Utility Water | Municipal Water |
Parking
| Attached Garage | |
| Garage |
Land
| Acreage | No |
| Sewer | Sanitary Sewer |
Rooms
| Level | Type | Length | Width | Dimensions |
|---|---|---|---|---|
| Second Level | Primary Bedroom | 5.56 m | 5.18 m | 5.56 m x 5.18 m |
| Second Level | Bedroom 2 | 4.42 m | 4.42 m | 4.42 m x 4.42 m |
| Second Level | Bedroom 3 | 4.27 m | 3.58 m | 4.27 m x 3.58 m |
| Main Level | Kitchen | 6.28 m | 4.03 m | 6.28 m x 4.03 m |
| Main Level | Living Room | 5.24 m | 4.27 m | 5.24 m x 4.27 m |
| Main Level | Dining Room | 5.08 m | 4.88 m | 5.08 m x 4.88 m |
| Main Level | Family Room | 6 m | 6 m | 6 m x 6 m |
| Main Level | Mud Room | 4 m | 4 m | 4 m x 4 m |
| Main Level | Bathroom | 5 m | 5 m | 5 m x 5 m |
https://www.realtor.ca/real-estate/28150307/15-babcock-street-hamilton-waterdown-waterdown
Contact Us
Contact us for more information





