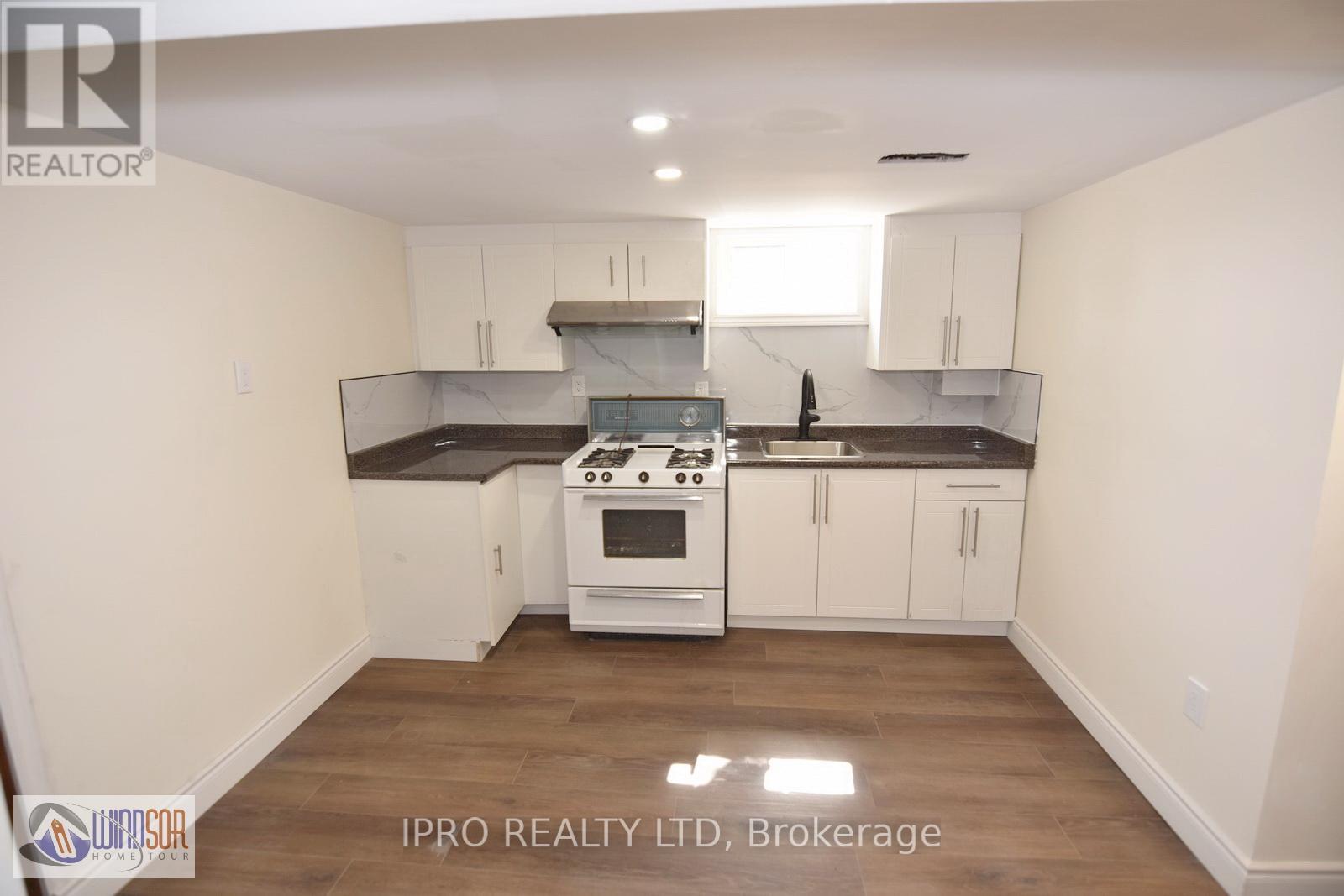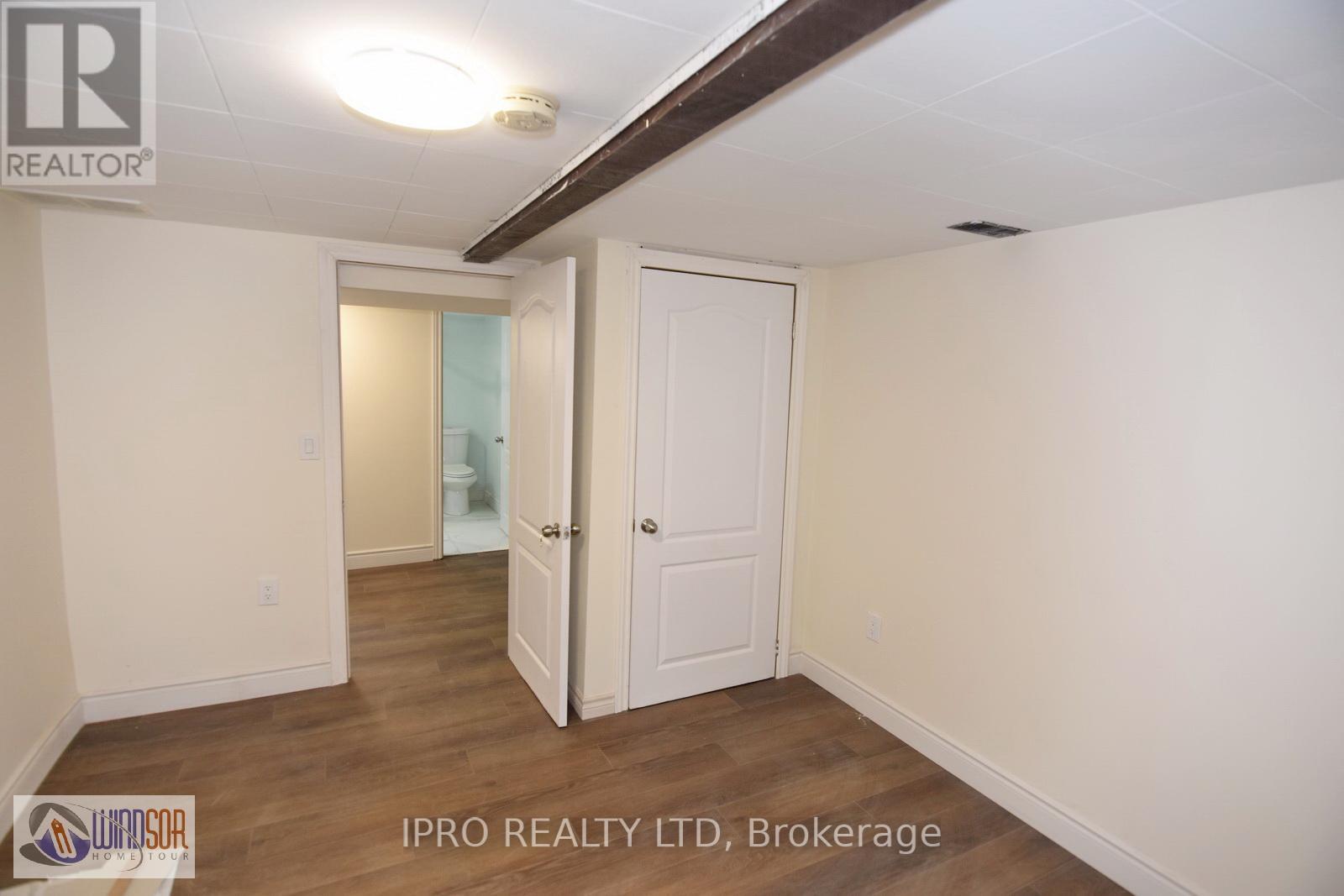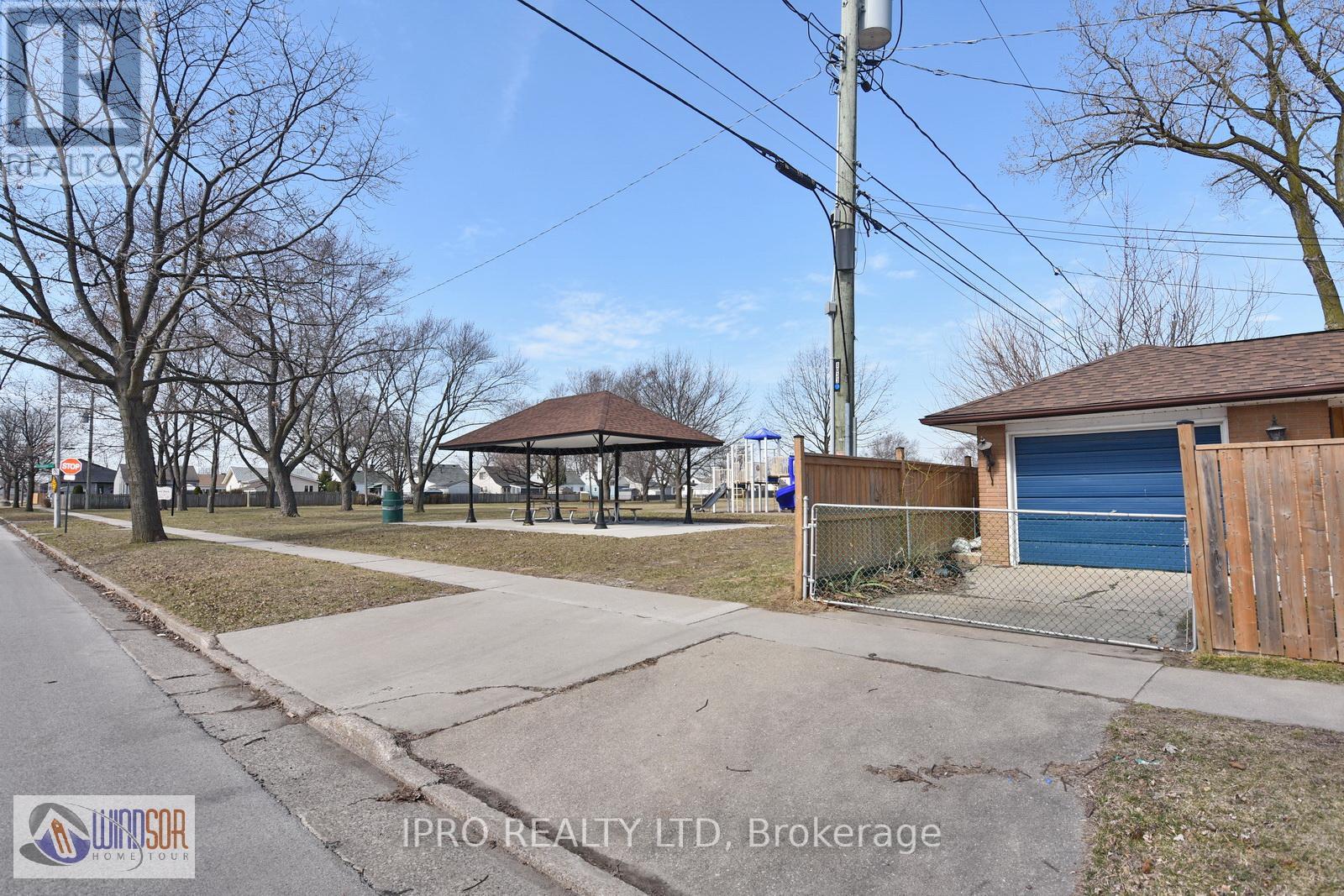1697 Westcott Road Windsor, Ontario N8Y 4C8
$499,900
Own This Distinguished 3+3 bedroom, 3-Washroom room Newly Renovated Brick Ranch Home on a Spacious Lot In Highly Sought Area. With Many Improvements, Updated Kitchen, Roof(2018), New fence and Concrete, New Furnace, New Sump Pump and Water Proofing, New Flooring. Corner Lot With with Separate Entrance, Garage With Workshop. This turnkey investment property, fully updated , offers two separate rental units with modern finishes throughout. Features an open living space with a sleek, fully equipped kitchen, a bright living room, three bedrooms, a stylish Washroom, and in-suite laundry. The lower level has its own private entrance, full kitchen, three bedrooms, two Washrooms, and laundry facilities, and a solid brick exterior, this property offers privacy and convenience, making it ideal for investors or multi-generational living. More than $70,000.00 spent on Renovations. Don't miss this hassle-free, income-generating opportunity. Book your showing today and see the potential of this fantastic property! The seller is related to Listing agent. Please bring disclosure. For First time Home buyer. Close to All Amenities (id:61015)
Property Details
| MLS® Number | X12075431 |
| Property Type | Single Family |
| Neigbourhood | East Windsor |
| Community Name | Windsor |
| Features | Carpet Free, Sump Pump |
| Parking Space Total | 3 |
| Structure | Deck |
Building
| Bathroom Total | 3 |
| Bedrooms Above Ground | 3 |
| Bedrooms Total | 3 |
| Age | 31 To 50 Years |
| Appliances | Central Vacuum, Dishwasher, Dryer, Microwave, Hood Fan, Stove, Washer, Refrigerator |
| Architectural Style | Bungalow |
| Basement Features | Apartment In Basement, Separate Entrance |
| Basement Type | N/a |
| Construction Style Attachment | Detached |
| Cooling Type | Central Air Conditioning |
| Exterior Finish | Brick |
| Flooring Type | Laminate, Tile |
| Heating Fuel | Natural Gas |
| Heating Type | Forced Air |
| Stories Total | 1 |
| Size Interior | 1,100 - 1,500 Ft2 |
| Type | House |
| Utility Water | Municipal Water |
Parking
| Detached Garage | |
| Garage |
Land
| Acreage | No |
| Sewer | Sanitary Sewer |
| Size Depth | 106 Ft ,6 In |
| Size Frontage | 41 Ft |
| Size Irregular | 41 X 106.5 Ft |
| Size Total Text | 41 X 106.5 Ft |
| Zoning Description | Rd1.2 |
Rooms
| Level | Type | Length | Width | Dimensions |
|---|---|---|---|---|
| Basement | Bathroom | 1.49 m | 1.8 m | 1.49 m x 1.8 m |
| Main Level | Living Room | 4.72 m | 4.69 m | 4.72 m x 4.69 m |
| Main Level | Primary Bedroom | 3.46 m | 3.4 m | 3.46 m x 3.4 m |
| Main Level | Bedroom | 3.6 m | 2.5 m | 3.6 m x 2.5 m |
| Main Level | Bedroom | 3.12 m | 3.61 m | 3.12 m x 3.61 m |
| Main Level | Bathroom | 2.38 m | 2.01 m | 2.38 m x 2.01 m |
| Main Level | Kitchen | 3.47 m | 3.54 m | 3.47 m x 3.54 m |
https://www.realtor.ca/real-estate/28151204/1697-westcott-road-windsor-windsor
Contact Us
Contact us for more information












































