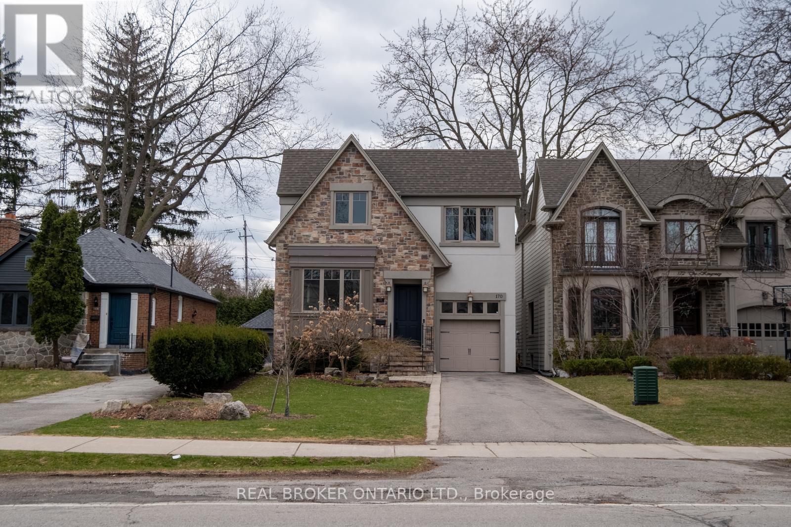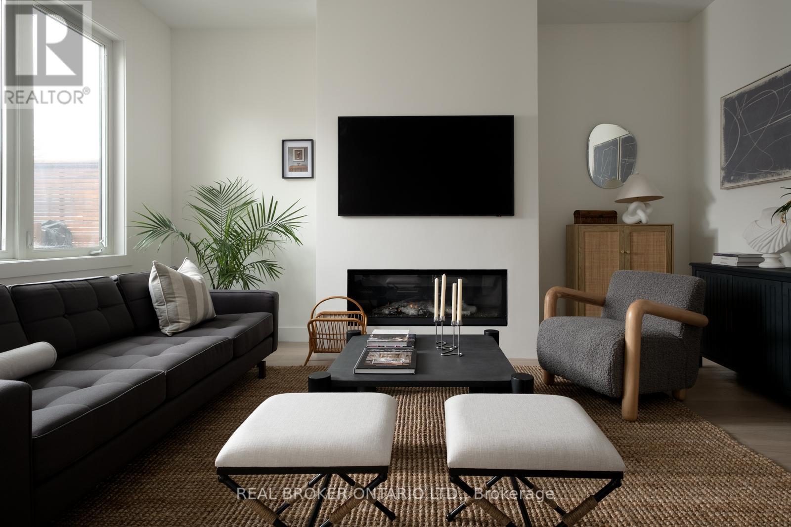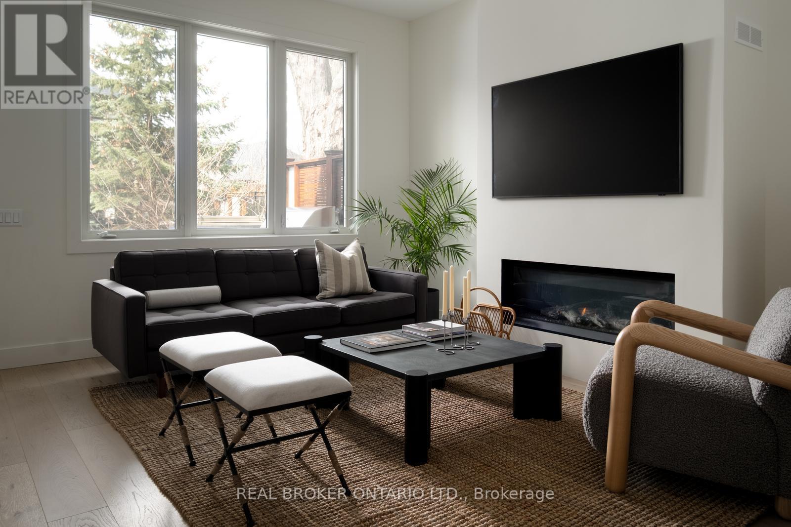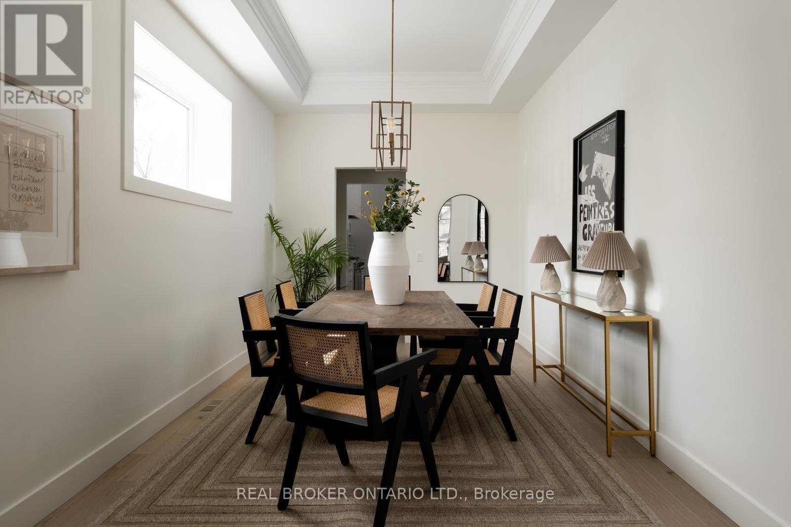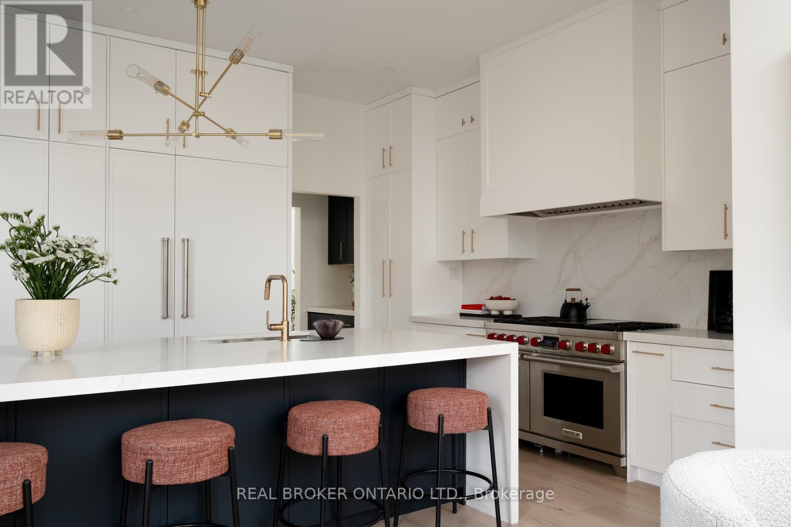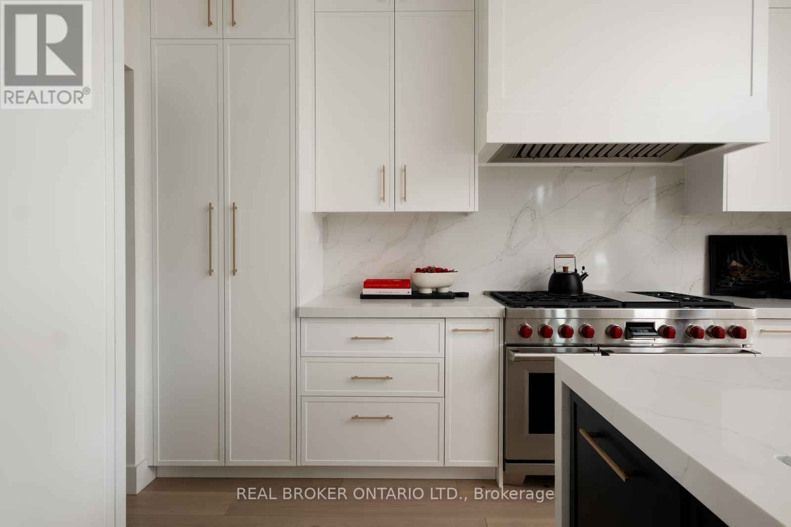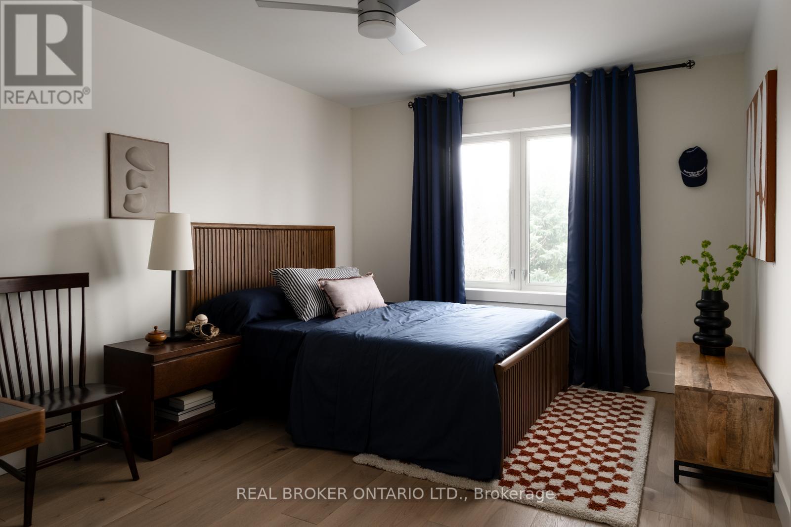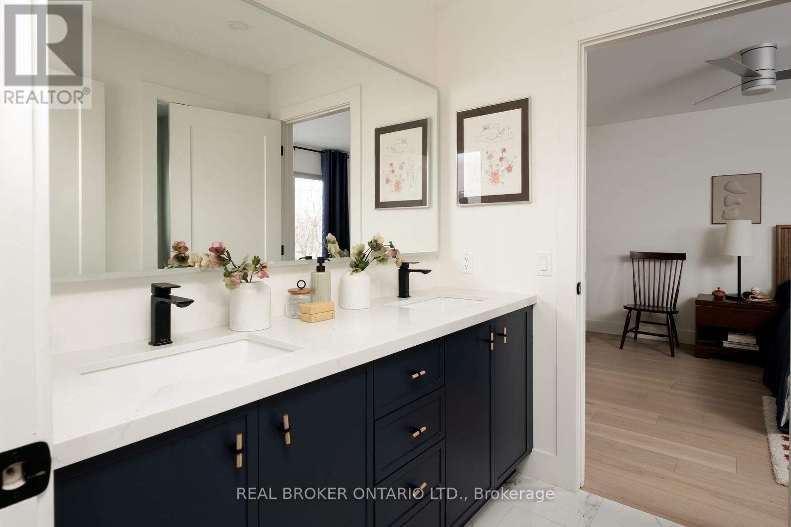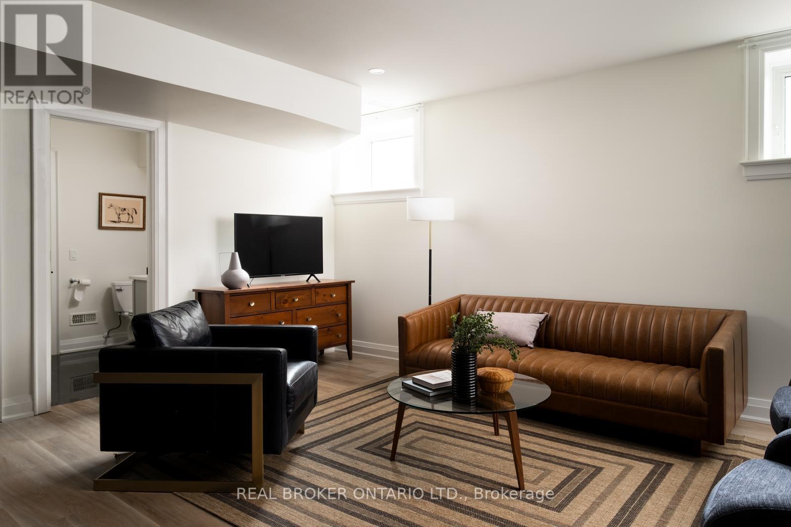170 The Kingsway Toronto, Ontario M8X 2V6
$3,499,000
Elevated Living on The Kingsway. Welcome to 170 The Kingsway. A masterpiece of design and warmth in the heart of Etobicoke. This fully detached 4+1 bed, 5 bath home has been completely gutted and renovated throughout with no detail overlooked, $$$ spent on renovations. Featuring a refined stone façade and curated interiors, this residence offers wide plank white oak floors, soaring ceilings, and exceptional natural light. The chefs kitchen boasts a quartz waterfall island, custom cabinetry, and premium Wolf appliances, flowing seamlessly into a cozy family room with gas fireplace and walkout to the backyard. Indoor and outdoor spaces are perfect for entertaining. The upper level features four generously proportioned bedrooms, each thoughtfully designed to provide comfort, privacy, and natural light and spa-inspired bathrooms with warm wood vanities, brushed gold hardware, and a freestanding tub. The finished basement offers a lower level pantry, living/dining space, 1 bed, and 1 bath ideal for in-laws or guests. A rare offering that blends timeless elegance with modern functionality in one of Etobicokes most desirable neighbourhoods. (id:61015)
Open House
This property has open houses!
2:00 pm
Ends at:4:00 pm
Property Details
| MLS® Number | W12075482 |
| Property Type | Single Family |
| Neigbourhood | Kingsway South |
| Community Name | Kingsway South |
| Amenities Near By | Schools, Public Transit, Park, Place Of Worship |
| Parking Space Total | 3 |
Building
| Bathroom Total | 5 |
| Bedrooms Above Ground | 4 |
| Bedrooms Below Ground | 1 |
| Bedrooms Total | 5 |
| Appliances | All, Dryer, Washer, Window Coverings |
| Basement Development | Finished |
| Basement Type | Full (finished) |
| Construction Style Attachment | Detached |
| Cooling Type | Central Air Conditioning |
| Exterior Finish | Brick Facing, Stone |
| Fireplace Present | Yes |
| Flooring Type | Hardwood |
| Half Bath Total | 1 |
| Heating Fuel | Natural Gas |
| Heating Type | Forced Air |
| Stories Total | 2 |
| Size Interior | 2,500 - 3,000 Ft2 |
| Type | House |
| Utility Water | Municipal Water |
Parking
| Attached Garage | |
| Garage |
Land
| Acreage | No |
| Fence Type | Fenced Yard |
| Land Amenities | Schools, Public Transit, Park, Place Of Worship |
| Sewer | Sanitary Sewer |
| Size Irregular | 40 X 125 Acre |
| Size Total Text | 40 X 125 Acre |
Rooms
| Level | Type | Length | Width | Dimensions |
|---|---|---|---|---|
| Second Level | Primary Bedroom | 4.57 m | 3.99 m | 4.57 m x 3.99 m |
| Second Level | Bedroom 2 | 3.62 m | 4.81 m | 3.62 m x 4.81 m |
| Second Level | Bedroom 3 | 3.07 m | 4.35 m | 3.07 m x 4.35 m |
| Second Level | Bedroom 4 | 3.16 m | 4.35 m | 3.16 m x 4.35 m |
| Lower Level | Recreational, Games Room | 8.32 m | 5.48 m | 8.32 m x 5.48 m |
| Lower Level | Bedroom | 3.41 m | 4.23 m | 3.41 m x 4.23 m |
| Main Level | Living Room | 3.59 m | 3.96 m | 3.59 m x 3.96 m |
| Main Level | Dining Room | 2.83 m | 1.73 m | 2.83 m x 1.73 m |
| Main Level | Kitchen | 4.02 m | 4.08 m | 4.02 m x 4.08 m |
| Main Level | Family Room | 4.63 m | 4.99 m | 4.63 m x 4.99 m |
https://www.realtor.ca/real-estate/28151183/170-the-kingsway-toronto-kingsway-south-kingsway-south
Contact Us
Contact us for more information

