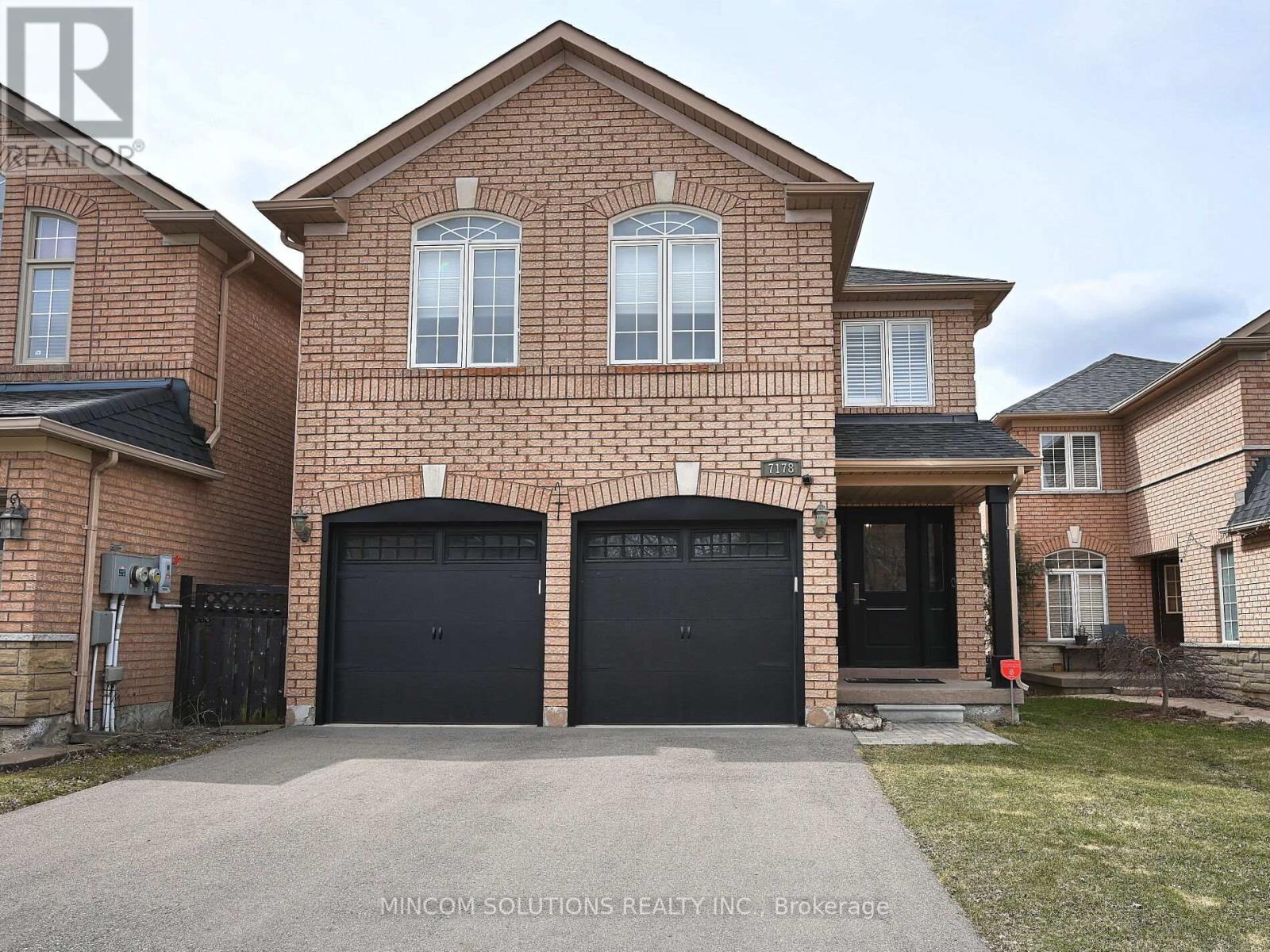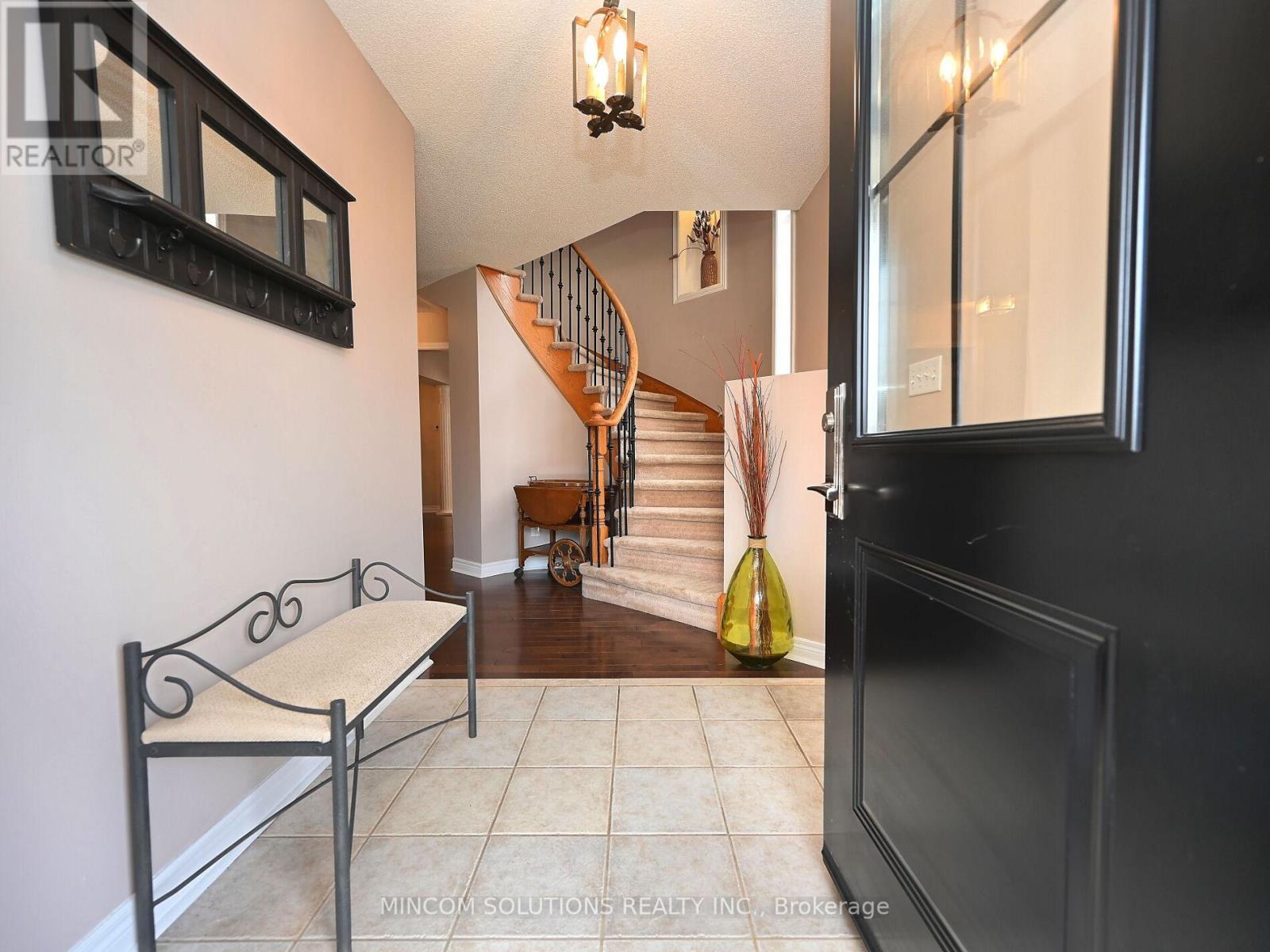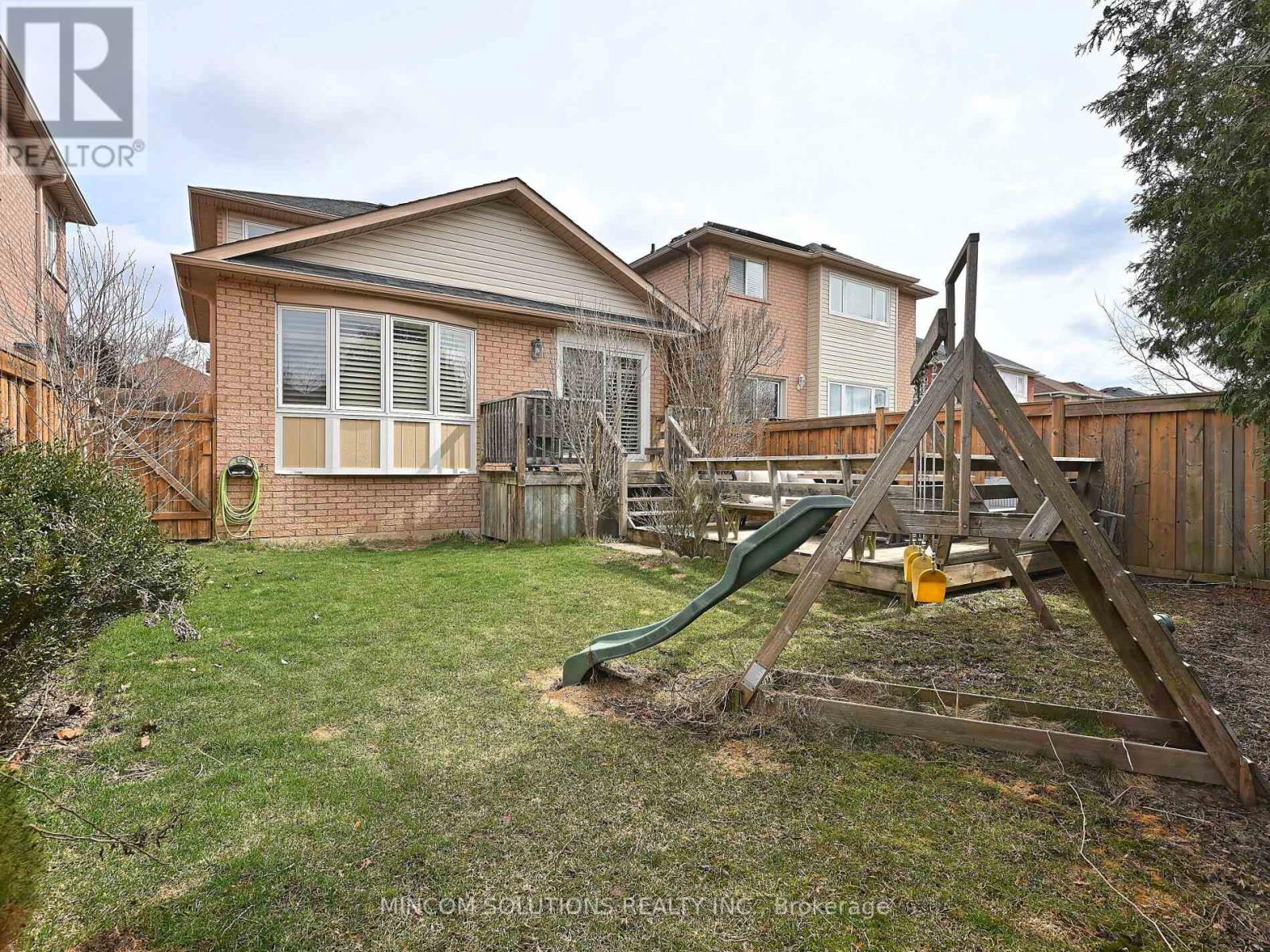7178 Black Walnut Trail Mississauga, Ontario L5N 7N5
$1,599,900
Welcome to 7178 Black Walnut Trail where traditional elegance meets modern functionality. This all brick two story home is located in a highly desirable section of Lisgar community and backs on to a protected greenspace/creek. An amazing layout offers a large open foyer, formal living and dining rooms, open concept family room with a double sided gas fireplace, built-in shelving and soaring vaulted ceilings, huge family sized eat-in kitchen with stainless steel appliances, pendant lighting, under cabinet central vacuum kick plate and a walkout to private backyard, main floor mud room with inside access to garage. Huge primary bedroom retreat with large windows, 5 piece ensuit bath and tons of closet space. Newly professionally finished basement with full 3 piece bathroom, large rec room, separate office/bedroom and custom built wet bar, could easily be converted to an in-law/nanny suite. Recent updates include; re-shingled roof (approx. 10yrs), natural gas furnace (approx. 6yrs), front door, back sliding door and garage doors replaced (approx. 4 yrs), driveway repaved (approx. 2 yrs), stainless steel kitchen appliances replaced less than 2 years ago. Main floor and basement have been recently painted in neutral colours. Enjoy warm summer nights in the private backyard equipped mature landscaping and custom multi level deck with built-in seating, an entertainers dream. (id:61015)
Property Details
| MLS® Number | W12075306 |
| Property Type | Single Family |
| Community Name | Lisgar |
| Amenities Near By | Public Transit, Schools |
| Equipment Type | Water Heater - Gas |
| Features | Backs On Greenbelt, Conservation/green Belt |
| Parking Space Total | 4 |
| Rental Equipment Type | Water Heater - Gas |
| Structure | Deck |
Building
| Bathroom Total | 4 |
| Bedrooms Above Ground | 4 |
| Bedrooms Below Ground | 1 |
| Bedrooms Total | 5 |
| Age | 16 To 30 Years |
| Amenities | Fireplace(s) |
| Appliances | Central Vacuum, Water Heater, Blinds, Dishwasher, Dryer, Freezer, Garage Door Opener, Microwave, Play Structure, Range, Stove, Washer, Window Coverings, Refrigerator |
| Basement Development | Finished |
| Basement Type | Full (finished) |
| Construction Style Attachment | Detached |
| Cooling Type | Central Air Conditioning |
| Exterior Finish | Brick |
| Fireplace Present | Yes |
| Fireplace Total | 1 |
| Flooring Type | Hardwood, Laminate, Ceramic, Carpeted |
| Foundation Type | Poured Concrete |
| Half Bath Total | 1 |
| Heating Fuel | Natural Gas |
| Heating Type | Forced Air |
| Stories Total | 2 |
| Size Interior | 2,500 - 3,000 Ft2 |
| Type | House |
| Utility Water | Municipal Water |
Parking
| Garage |
Land
| Acreage | No |
| Fence Type | Fully Fenced, Fenced Yard |
| Land Amenities | Public Transit, Schools |
| Sewer | Sanitary Sewer |
| Size Depth | 114 Ft |
| Size Frontage | 33 Ft ,2 In |
| Size Irregular | 33.2 X 114 Ft |
| Size Total Text | 33.2 X 114 Ft |
| Surface Water | River/stream |
Rooms
| Level | Type | Length | Width | Dimensions |
|---|---|---|---|---|
| Second Level | Primary Bedroom | 3.95 m | 4.33 m | 3.95 m x 4.33 m |
| Second Level | Bedroom 2 | 3.35 m | 3.18 m | 3.35 m x 3.18 m |
| Second Level | Bedroom 3 | 3.28 m | 3.33 m | 3.28 m x 3.33 m |
| Second Level | Bedroom 4 | 2.98 m | 2.67 m | 2.98 m x 2.67 m |
| Basement | Office | 3.28 m | 4 m | 3.28 m x 4 m |
| Basement | Other | 2.45 m | 2.55 m | 2.45 m x 2.55 m |
| Basement | Recreational, Games Room | 6.43 m | 4.43 m | 6.43 m x 4.43 m |
| Main Level | Living Room | 3.35 m | 3.05 m | 3.35 m x 3.05 m |
| Main Level | Dining Room | 3.38 m | 3.35 m | 3.38 m x 3.35 m |
| Main Level | Kitchen | 4.88 m | 3.43 m | 4.88 m x 3.43 m |
| Main Level | Eating Area | 4.88 m | 3.43 m | 4.88 m x 3.43 m |
| Main Level | Family Room | 4.88 m | 3.05 m | 4.88 m x 3.05 m |
Utilities
| Cable | Available |
| Sewer | Installed |
https://www.realtor.ca/real-estate/28150853/7178-black-walnut-trail-mississauga-lisgar-lisgar
Contact Us
Contact us for more information









































