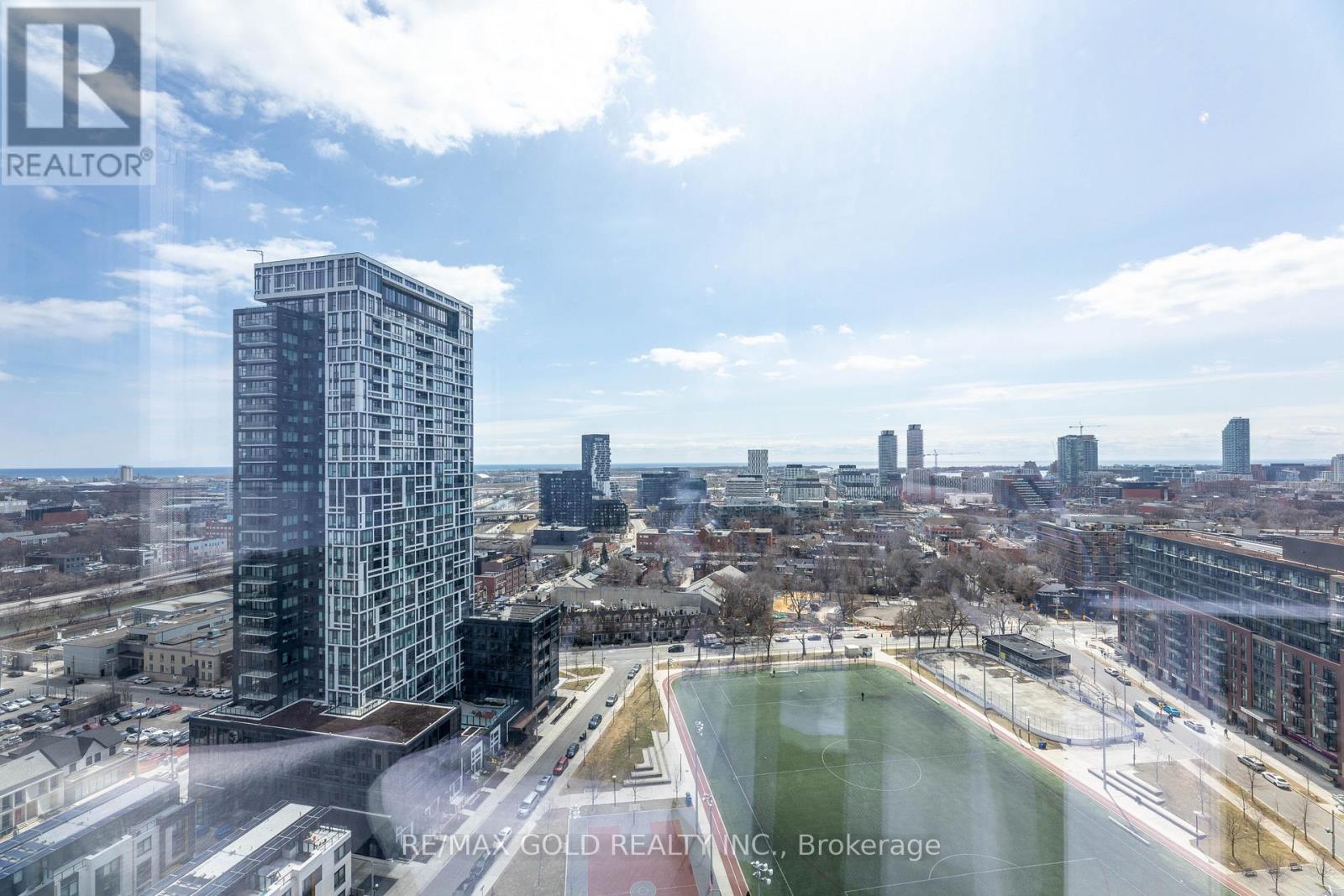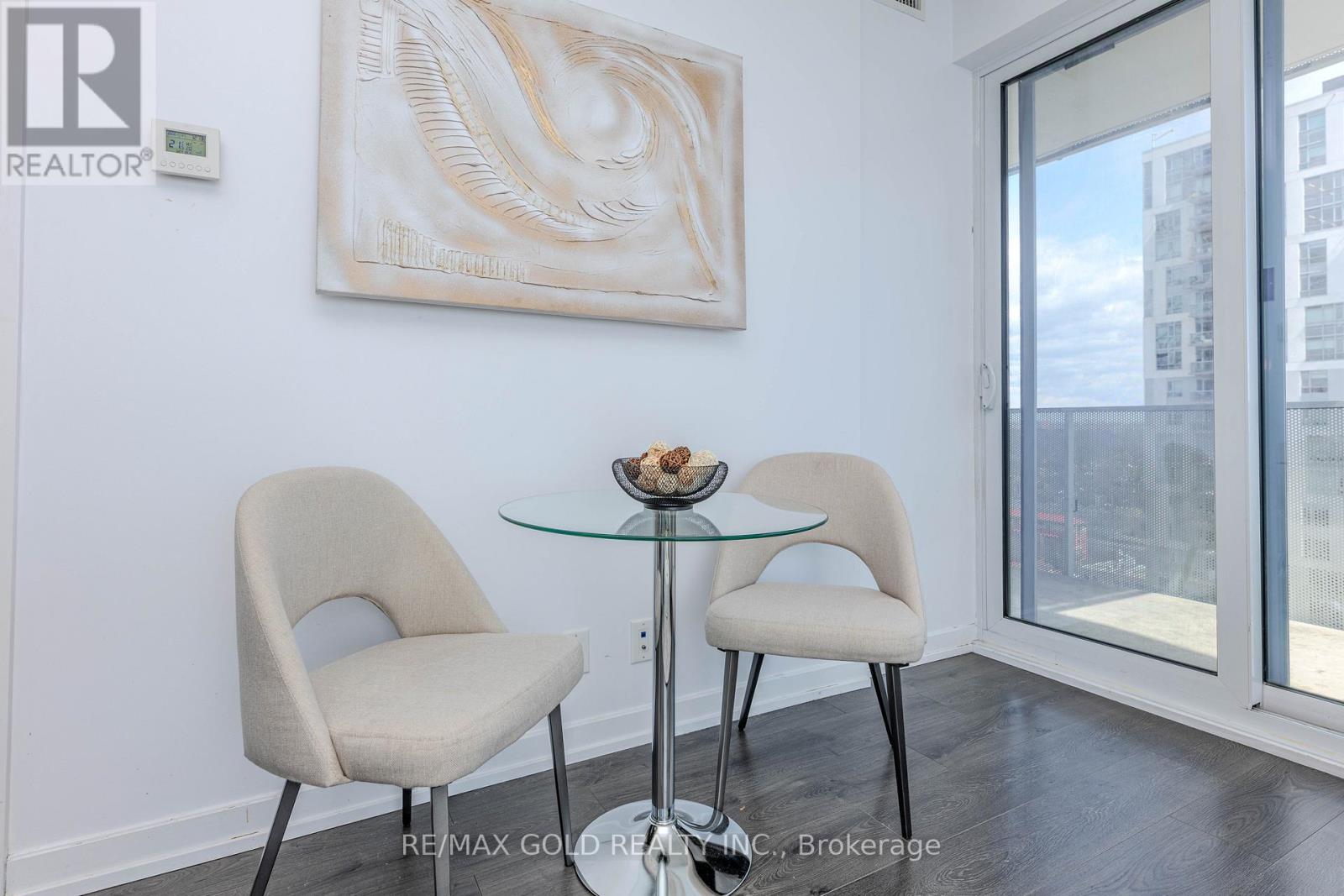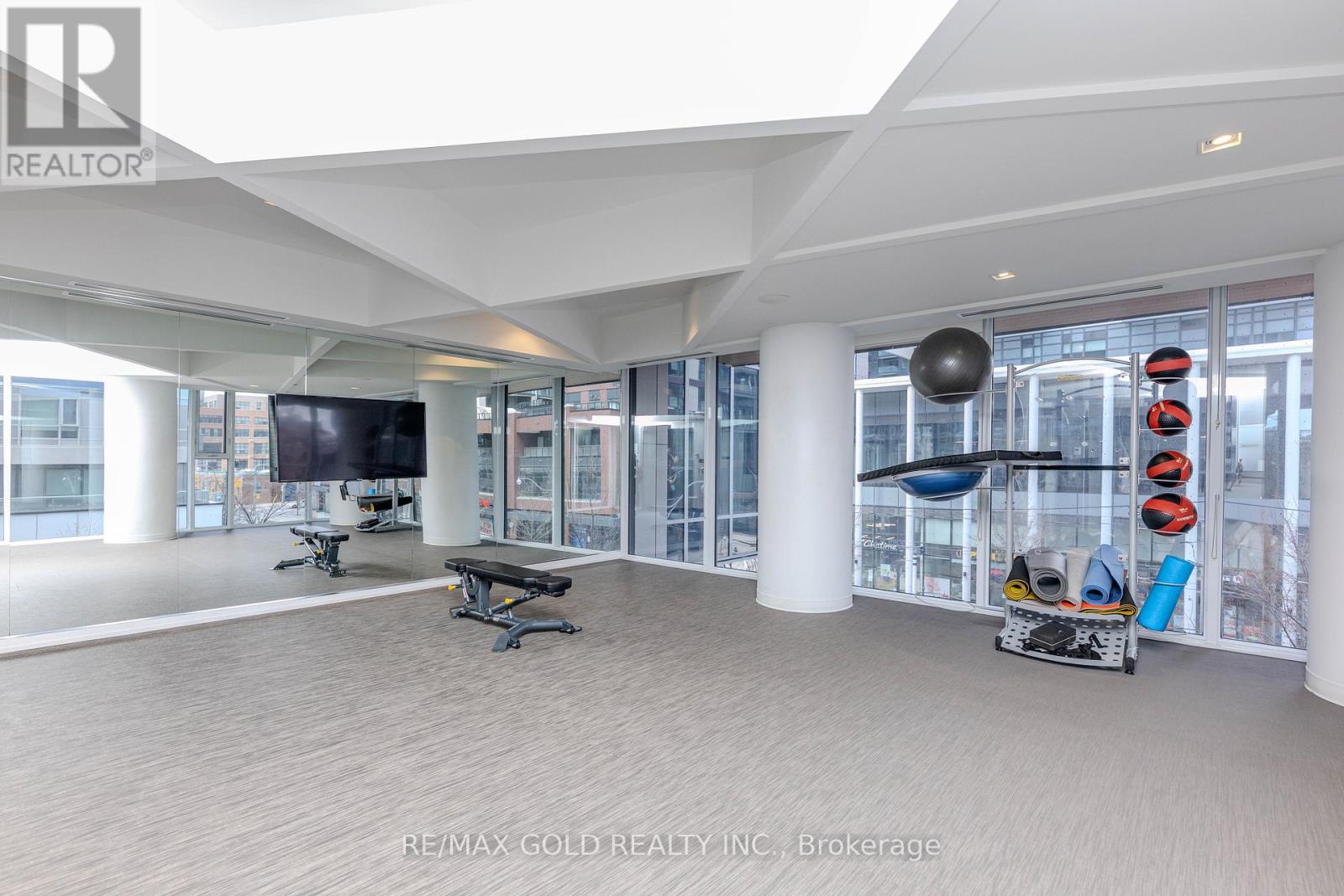1909 - 20 Tubman Avenue Toronto, Ontario M5A 0M8
$699,000Maintenance, Common Area Maintenance, Heat, Water
$680.24 Monthly
Maintenance, Common Area Maintenance, Heat, Water
$680.24 MonthlyBreathtaking views of lake Ontario and play grounds with tons of natural light in this spacious 2 Bed& 2 Bathroom corner unit that has large windows and large private balcony. Modern kitchen with quartz counters, A breakfast island and stainless steel appliances. Also includes parking and a locker! This desired building and prime location offers amazing amenities with an exclusive bouldering cave facility, fitness Centre, outdoor terrace and BBQ area. Steps way from a multi- sport park with a soccer field, basketball court, outdoor ice rink and an aquatic Centre across the street. Easy access to DVP/Gardiner, Dundas square, universities, grocery store and more. A+ Amenities including gym, terrace, bouldering room, media room, party room, 24 hr concierge (id:61015)
Property Details
| MLS® Number | C12075013 |
| Property Type | Single Family |
| Neigbourhood | Toronto Centre |
| Community Name | Regent Park |
| Amenities Near By | Hospital, Park, Place Of Worship |
| Community Features | Pet Restrictions |
| Features | Balcony, Carpet Free |
| Parking Space Total | 1 |
| View Type | View |
Building
| Bathroom Total | 2 |
| Bedrooms Above Ground | 2 |
| Bedrooms Total | 2 |
| Amenities | Storage - Locker |
| Appliances | Range, Dishwasher, Microwave, Stove, Washer, Refrigerator |
| Cooling Type | Central Air Conditioning |
| Exterior Finish | Brick |
| Flooring Type | Laminate |
| Heating Fuel | Electric |
| Heating Type | Forced Air |
| Size Interior | 800 - 899 Ft2 |
| Type | Apartment |
Parking
| Underground | |
| Garage |
Land
| Acreage | No |
| Land Amenities | Hospital, Park, Place Of Worship |
Rooms
| Level | Type | Length | Width | Dimensions |
|---|---|---|---|---|
| Flat | Primary Bedroom | 3.93 m | 3.08 m | 3.93 m x 3.08 m |
| Flat | Bedroom 2 | 2.81 m | 2.47 m | 2.81 m x 2.47 m |
| Flat | Kitchen | 4.39 m | 2.77 m | 4.39 m x 2.77 m |
| Flat | Family Room | 4.39 m | 2.77 m | 4.39 m x 2.77 m |
https://www.realtor.ca/real-estate/28150177/1909-20-tubman-avenue-toronto-regent-park-regent-park
Contact Us
Contact us for more information




















































