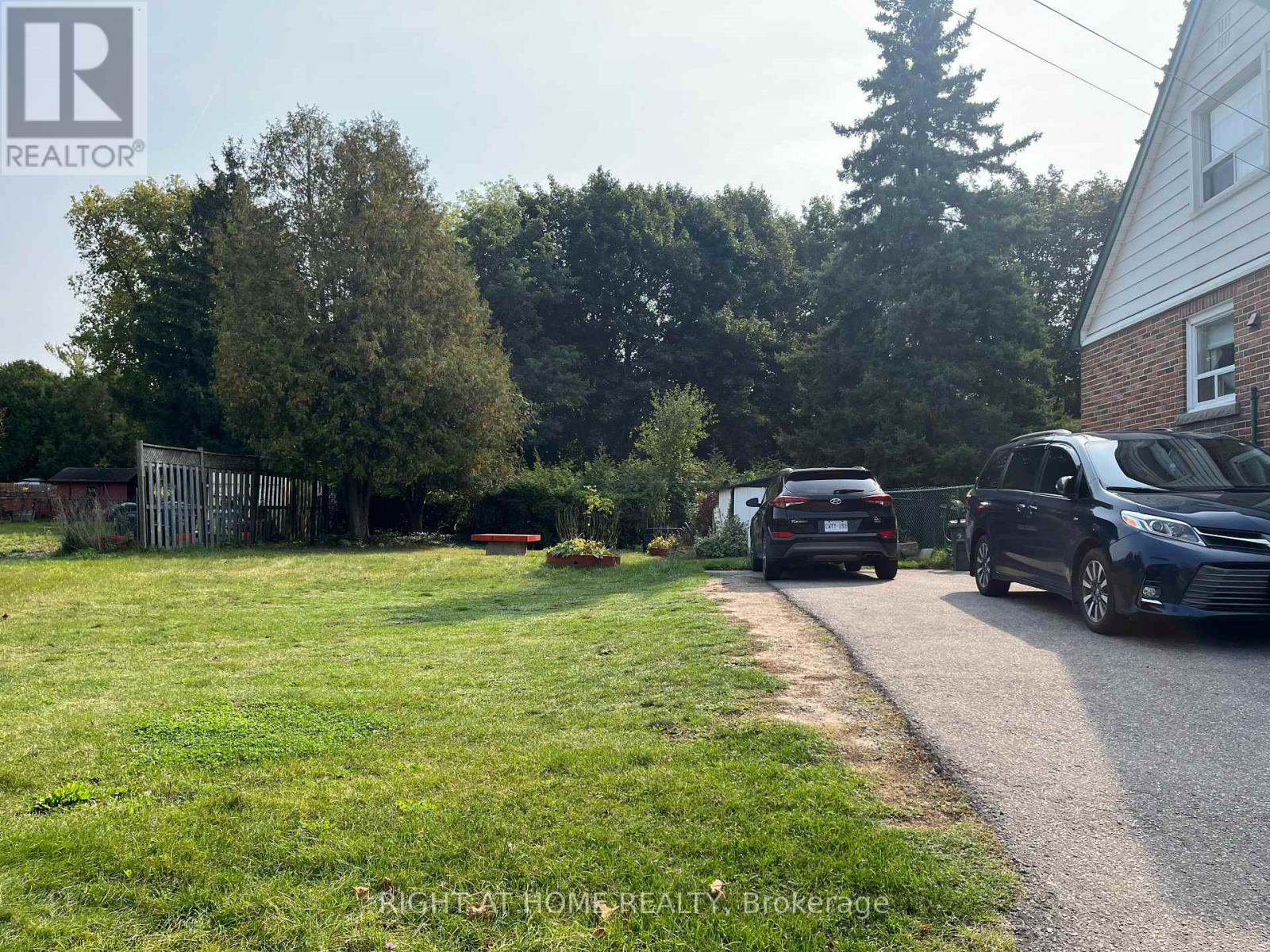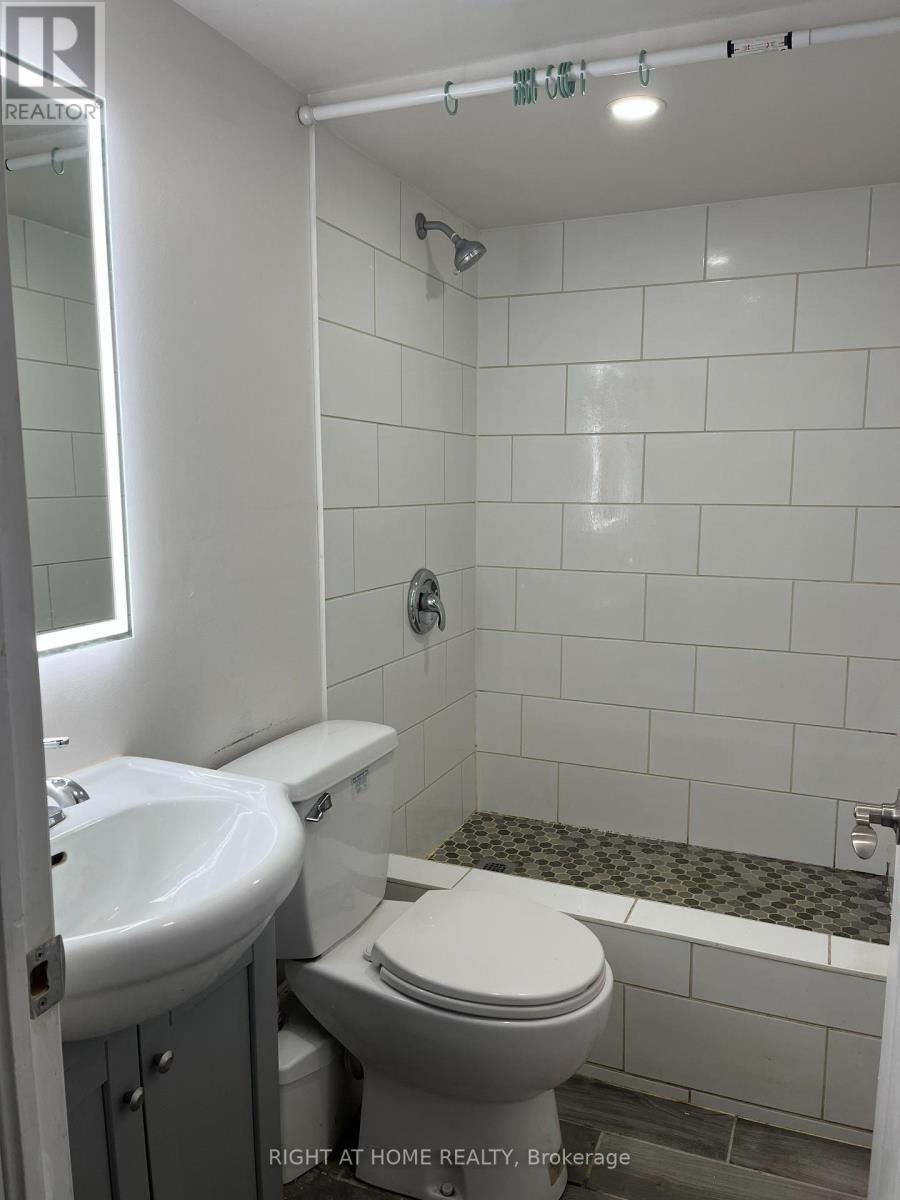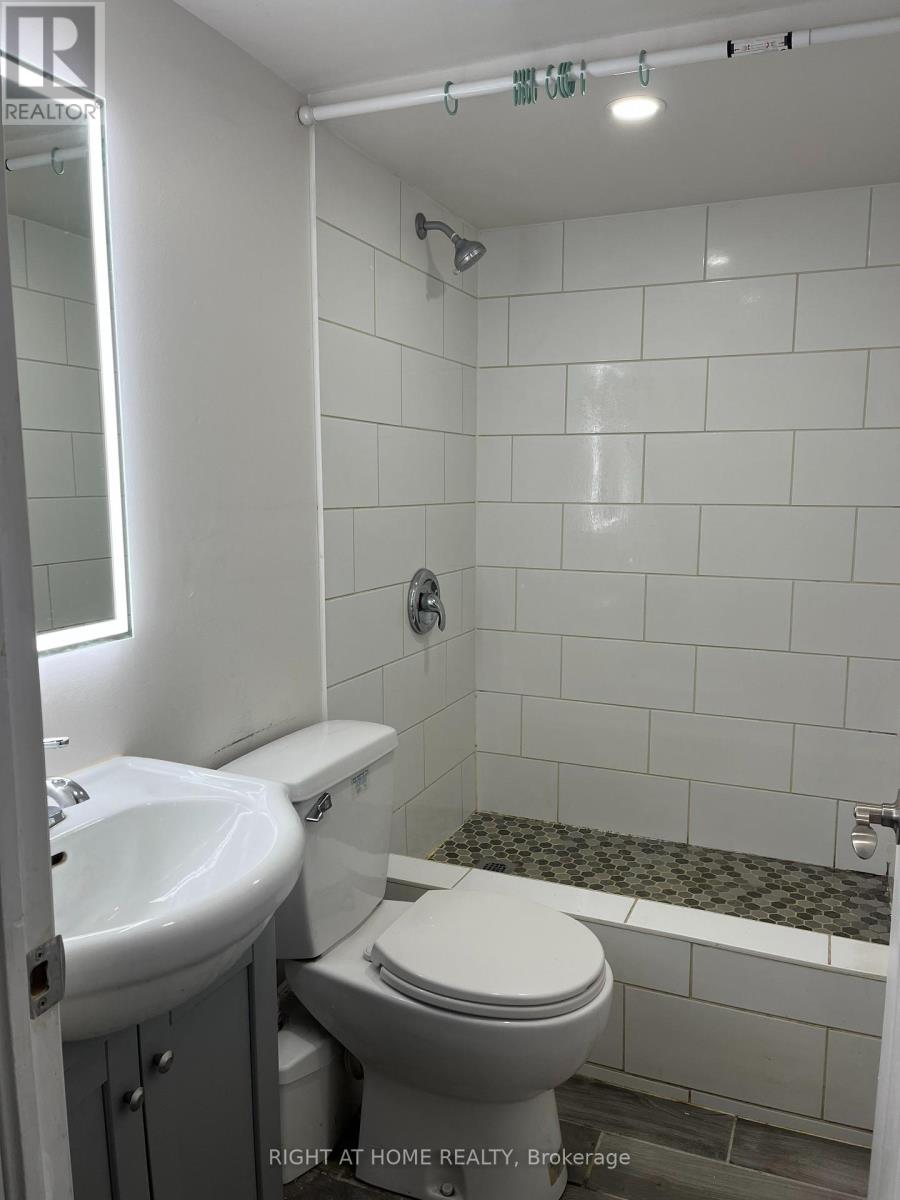505 Speedvale Avenue E Guelph, Ontario N1E 1P5
$900,000
This cottage-like home, with total of 6 Bedroom(Main level 3 and lover level 3), with 2 kitchen(One on main and 2nd in the basement), 2 full bathroom(on on the main and 2nd on the basement). Main level you will be welcomed in to the bright living room alongside the adorable kitchen, finished & move in condition basement with 3 bedroom, full bathroom and kitchen. The backyard is as sweet as can be with a beautiful covered deck surrounded by landscaped, garden in this fenced portion of this over-sized lot. An impressive 111' frontage with many options to consider here an addition, a garage or possibly severance! This is an offering unlike most, a parcel of land this size doesn't com along everyday close to victoria Davis centre, groceries public transit and much much more (id:61015)
Property Details
| MLS® Number | X9392214 |
| Property Type | Single Family |
| Neigbourhood | Brant Avenue Neighbourhood |
| Community Name | Brant |
| Amenities Near By | Park, Public Transit, Schools |
| Community Features | School Bus |
| Features | Wooded Area |
| Parking Space Total | 3 |
Building
| Bathroom Total | 2 |
| Bedrooms Above Ground | 3 |
| Bedrooms Below Ground | 3 |
| Bedrooms Total | 6 |
| Appliances | Water Softener, Dryer, Refrigerator, Stove, Washer, Window Coverings |
| Basement Development | Finished |
| Basement Features | Apartment In Basement |
| Basement Type | N/a (finished) |
| Construction Style Attachment | Detached |
| Exterior Finish | Brick, Vinyl Siding |
| Foundation Type | Concrete |
| Heating Fuel | Electric |
| Heating Type | Baseboard Heaters |
| Stories Total | 2 |
| Type | House |
| Utility Water | Municipal Water |
Land
| Acreage | No |
| Land Amenities | Park, Public Transit, Schools |
| Sewer | Sanitary Sewer |
| Size Depth | 86 Ft |
| Size Frontage | 111 Ft |
| Size Irregular | 111 X 86 Ft |
| Size Total Text | 111 X 86 Ft|under 1/2 Acre |
| Zoning Description | Residential |
Rooms
| Level | Type | Length | Width | Dimensions |
|---|---|---|---|---|
| Second Level | Bedroom | 3.95 m | 2.56 m | 3.95 m x 2.56 m |
| Basement | Bedroom | 3.65 m | 2.99 m | 3.65 m x 2.99 m |
| Basement | Bedroom 2 | 3.33 m | 3.02 m | 3.33 m x 3.02 m |
| Flat | Living Room | 4.88 m | 3.99 m | 4.88 m x 3.99 m |
| Main Level | Bedroom 2 | 3.55 m | 3.05 m | 3.55 m x 3.05 m |
| Main Level | Bedroom 3 | 3.86 m | 2.79 m | 3.86 m x 2.79 m |
| Other | Bedroom 3 | Measurements not available |
https://www.realtor.ca/real-estate/27530481/505-speedvale-avenue-e-guelph-brant-brant
Contact Us
Contact us for more information















