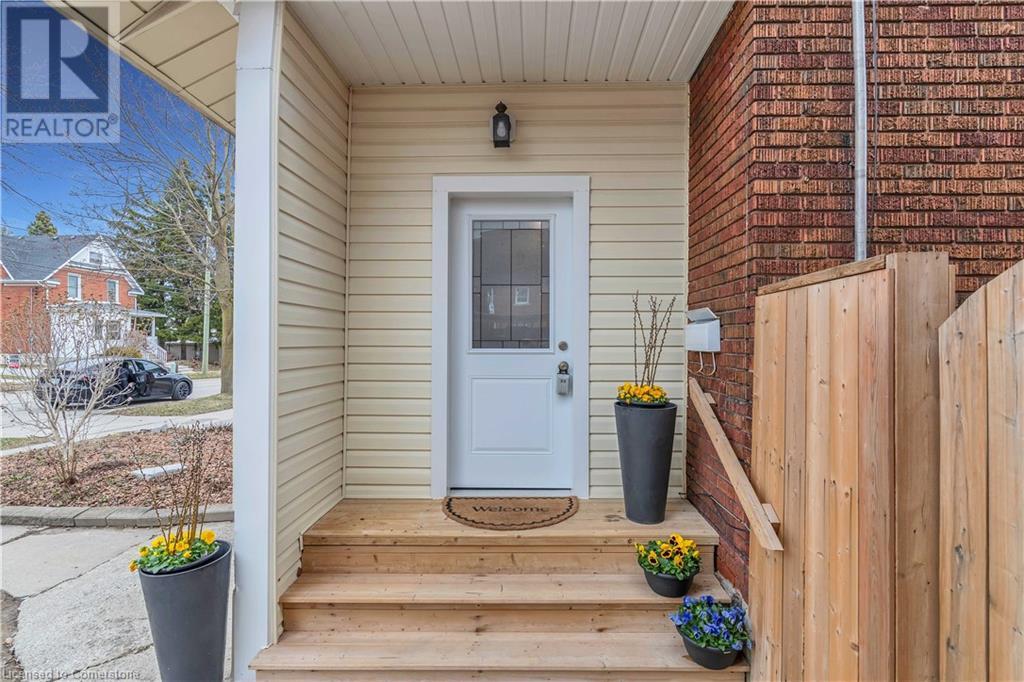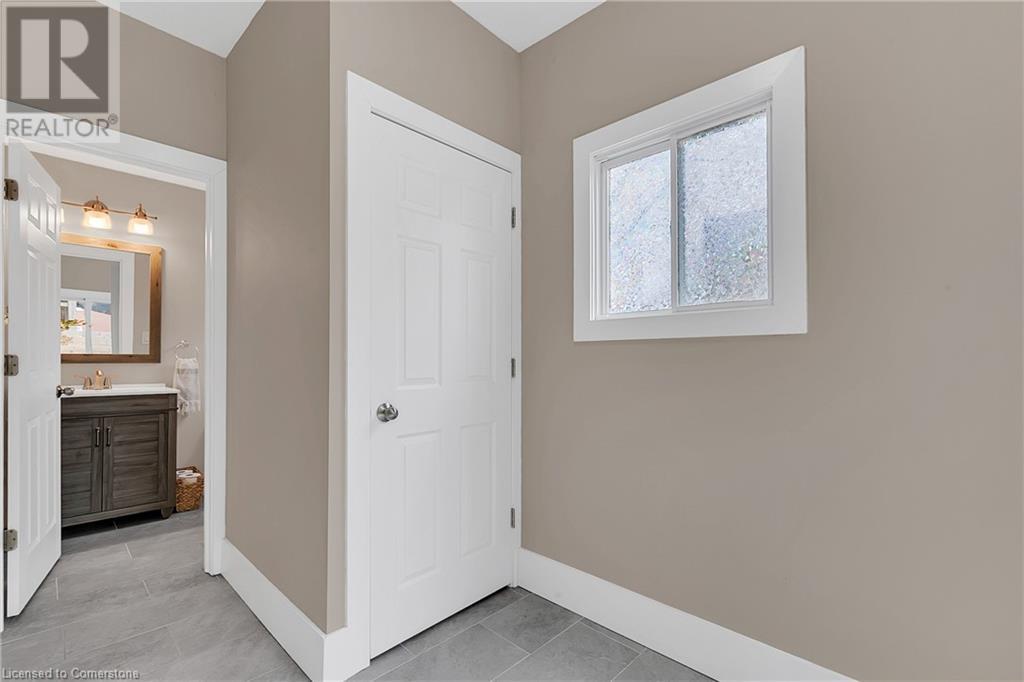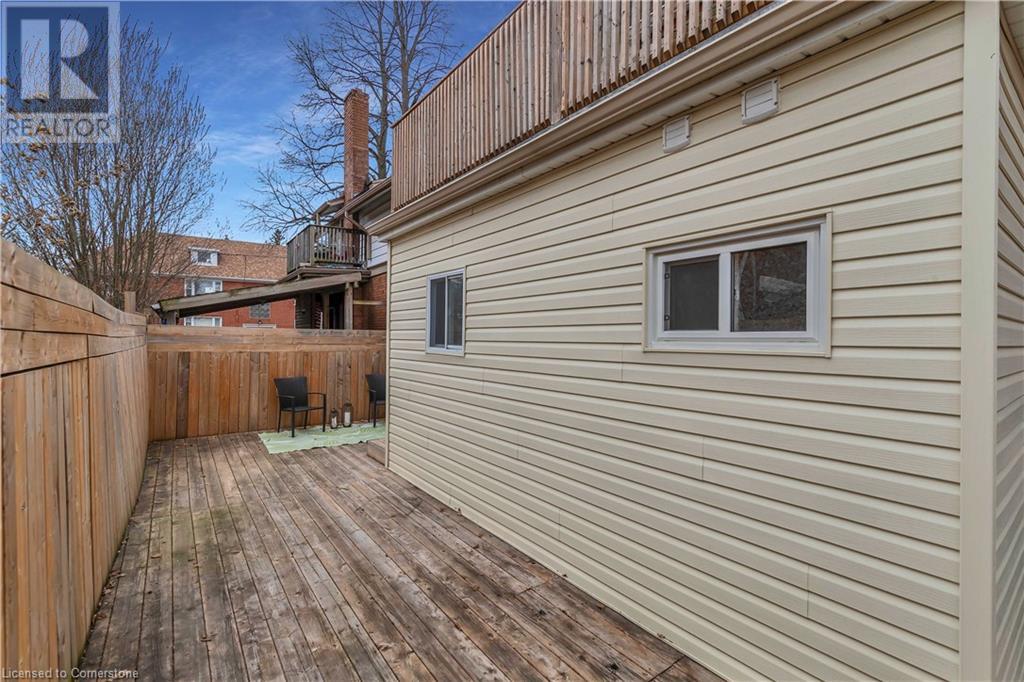83 Krug Street Kitchener, Ontario N2H 2X8
$675,000
This charming century home in Kitchener’s East Ward blends historic character with modern updates in all the right places. With 3 bedrooms and 2 full bathrooms, the home has seen thoughtful upgrades over the past five years—including a stylish kitchen, updated flooring, and a fresh coat of paint in 2025. The primary bedroom features a bonus office space, ideal for working from home, and there’s even a finished attic loft—perfect as a cozy retreat or creative studio. Downstairs, the finished basement offers even more flexible living space. The backyard is fully fenced with a deck for entertaining, a small grassy area, and a convenient side entrance and Parking for two cars side-by-side. Located on a bus route and close to schools, shopping, and all the trendy cafes and restaurants downtown, this home offers the perfect mix of character, comfort, and convenience. (id:61015)
Property Details
| MLS® Number | 40712913 |
| Property Type | Single Family |
| Neigbourhood | Central Frederick |
| Amenities Near By | Public Transit, Schools, Shopping |
| Equipment Type | Water Heater |
| Parking Space Total | 2 |
| Rental Equipment Type | Water Heater |
Building
| Bathroom Total | 2 |
| Bedrooms Above Ground | 3 |
| Bedrooms Total | 3 |
| Appliances | Dishwasher, Dryer, Refrigerator, Stove, Washer |
| Architectural Style | 2 Level |
| Basement Development | Finished |
| Basement Type | Full (finished) |
| Construction Style Attachment | Detached |
| Cooling Type | Central Air Conditioning |
| Exterior Finish | Brick |
| Half Bath Total | 1 |
| Heating Fuel | Natural Gas |
| Heating Type | Forced Air |
| Stories Total | 2 |
| Size Interior | 1,574 Ft2 |
| Type | House |
| Utility Water | Municipal Water |
Land
| Access Type | Highway Access |
| Acreage | No |
| Land Amenities | Public Transit, Schools, Shopping |
| Sewer | Municipal Sewage System |
| Size Frontage | 33 Ft |
| Size Total Text | Under 1/2 Acre |
| Zoning Description | R2a |
Rooms
| Level | Type | Length | Width | Dimensions |
|---|---|---|---|---|
| Second Level | Office | 11'8'' x 8'0'' | ||
| Second Level | Bedroom | 11'8'' x 11'1'' | ||
| Second Level | Bedroom | 11'8'' x 11'2'' | ||
| Second Level | Bedroom | 9'9'' x 12'1'' | ||
| Second Level | 4pc Bathroom | 9'10'' x 9'2'' | ||
| Third Level | Loft | 21'10'' x 12'7'' | ||
| Basement | Utility Room | 10'6'' x 17'7'' | ||
| Basement | Recreation Room | 9'8'' x 23'10'' | ||
| Main Level | Sunroom | 18'9'' x 7'6'' | ||
| Main Level | Mud Room | 7' x 6' | ||
| Main Level | Living Room | 10'6'' x 12'5'' | ||
| Main Level | Kitchen | 10'4'' x 11'9'' | ||
| Main Level | Foyer | 10'6'' x 8'11'' | ||
| Main Level | Dining Room | 10'6'' x 12'4'' | ||
| Main Level | 2pc Bathroom | 5' x 6' |
https://www.realtor.ca/real-estate/28140991/83-krug-street-kitchener
Contact Us
Contact us for more information












































