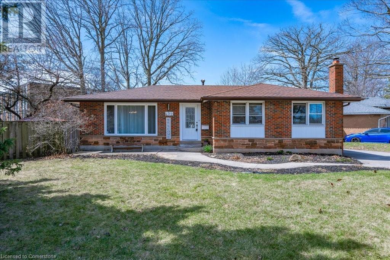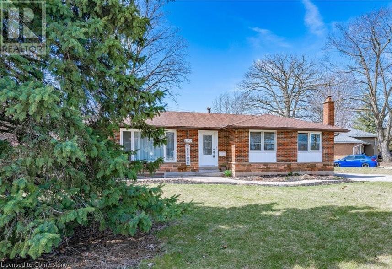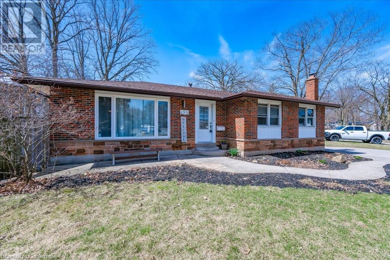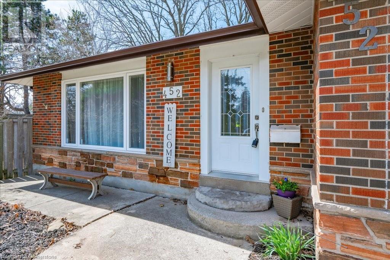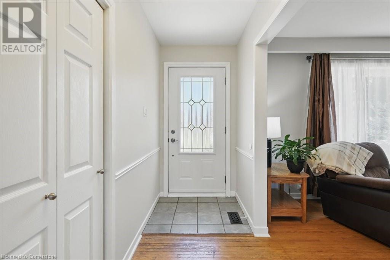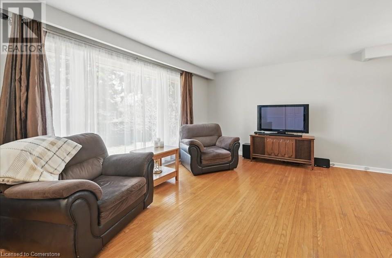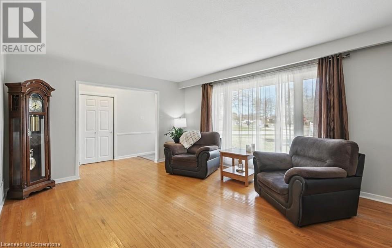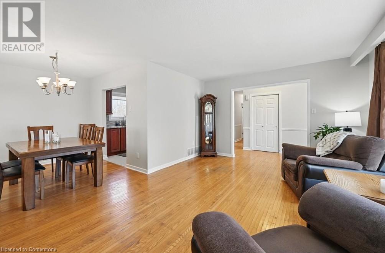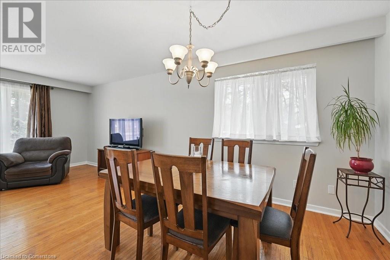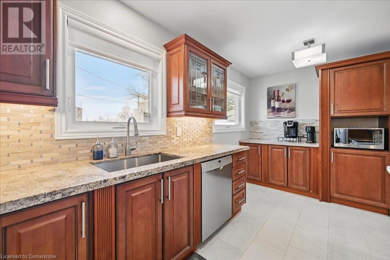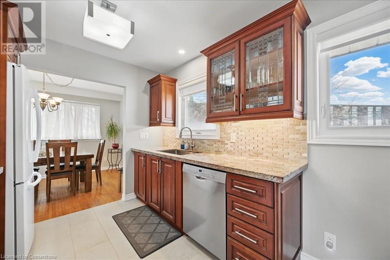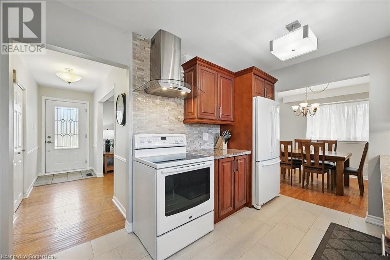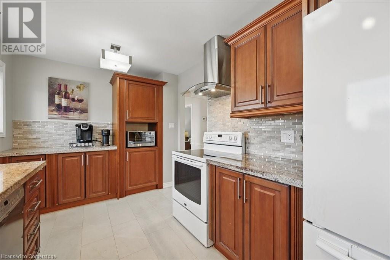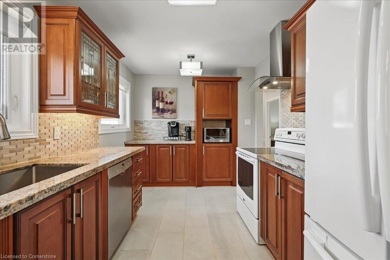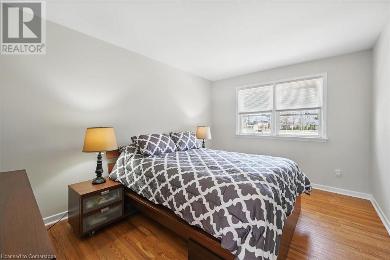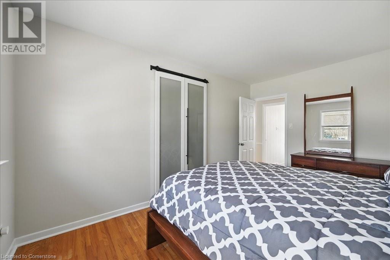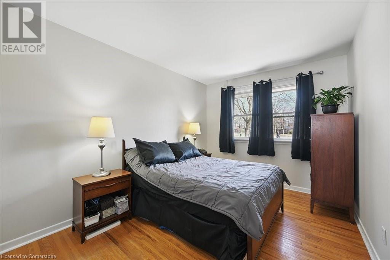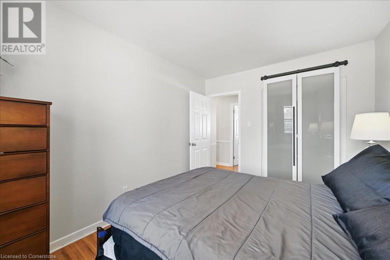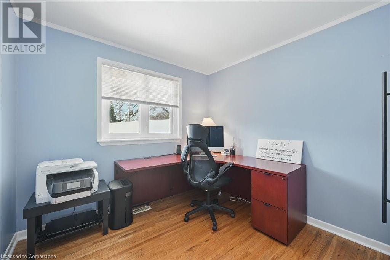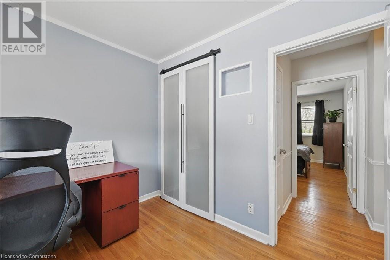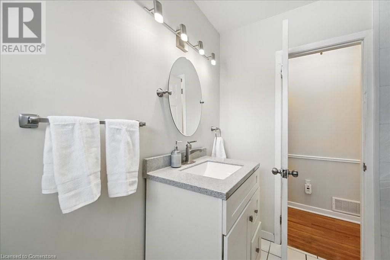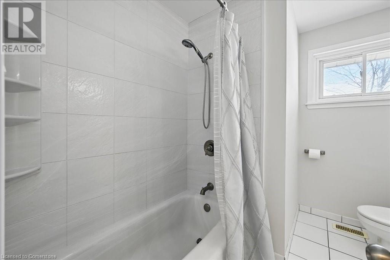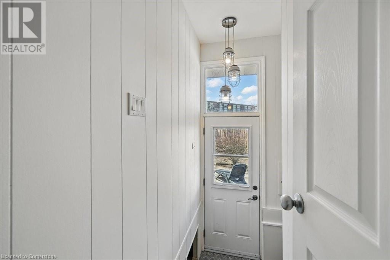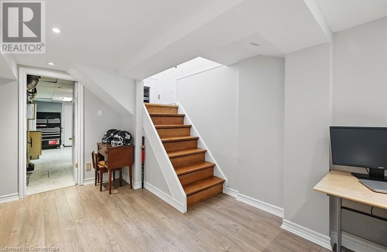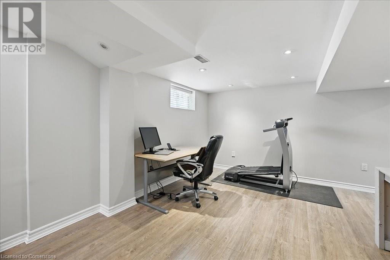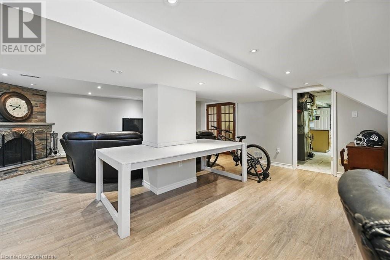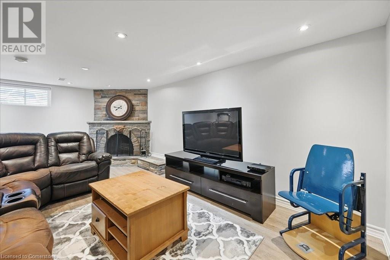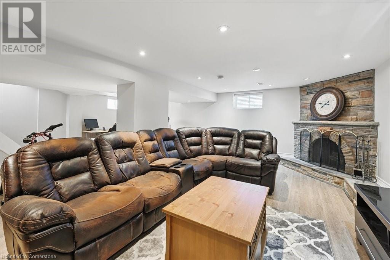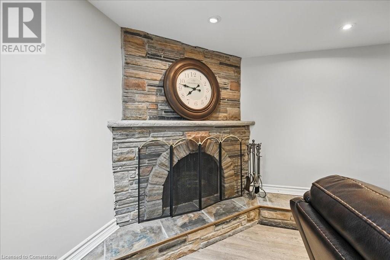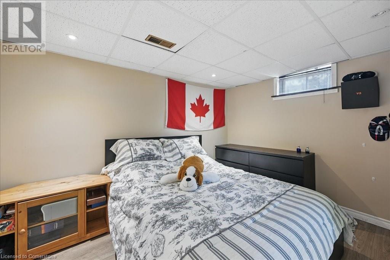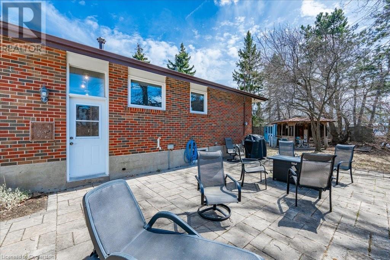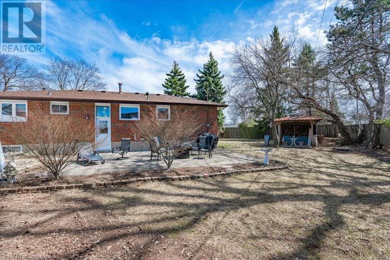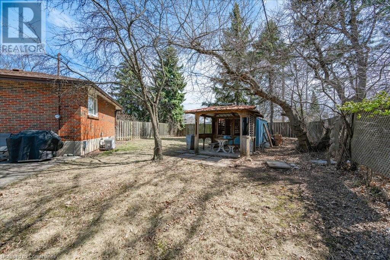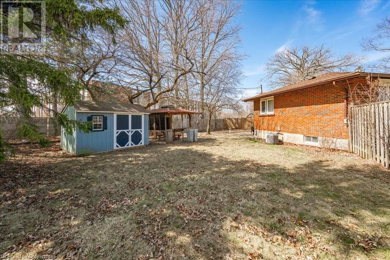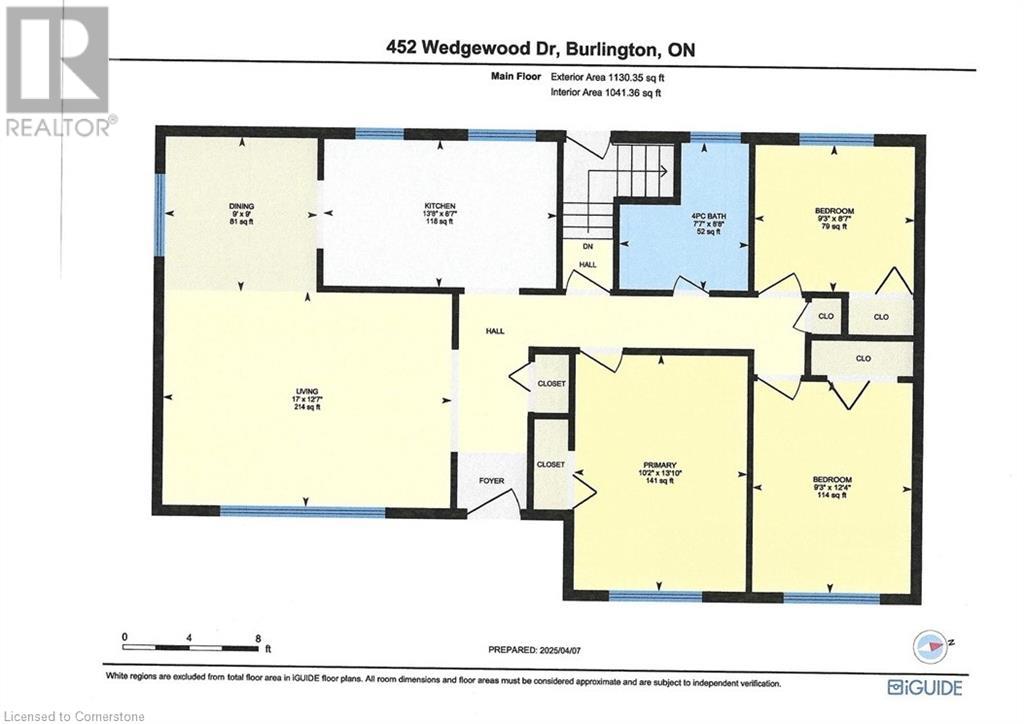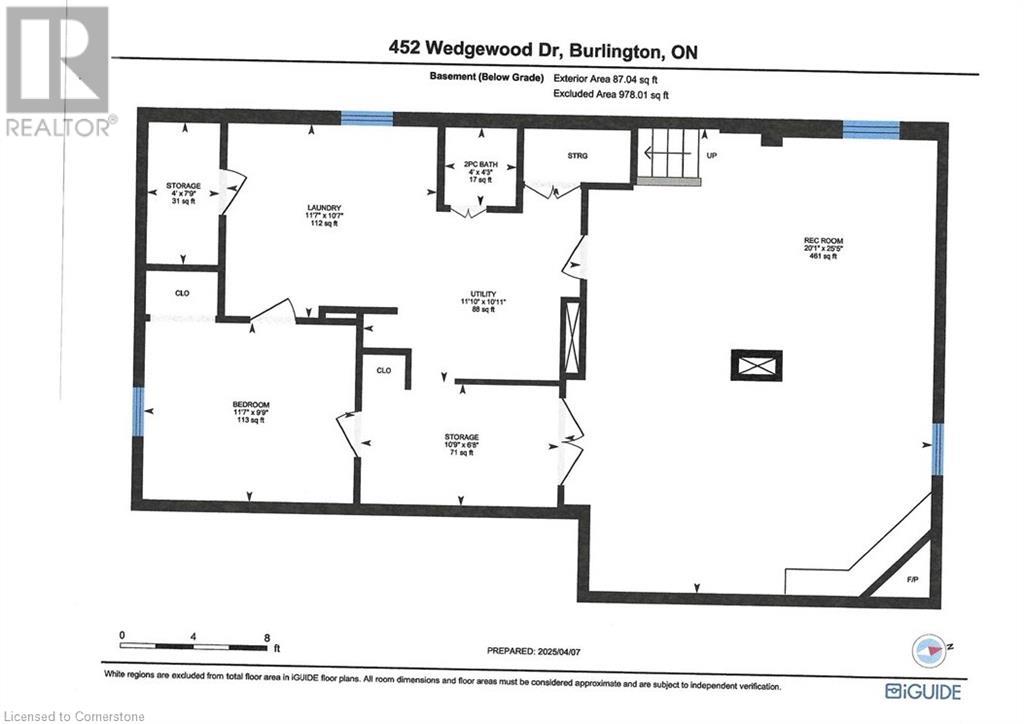452 Wedgewood Drive Burlington, Ontario L7L 4H8
$1,089,000
Welcome to this charming carpet-free 3+1 bedroom bungalow offering over 2,000 sq ft of finished living space in a highly sought-after South Burlington community! Perfectly located just steps from Burlington Centennial Pool and the soon-to-be-completed Robert Bateman Community Centre, this home offers incredible convenience and lifestyle. Inside, you'll find hardwood flooring throughout the main level, a main floor primary bedroom, and a bright, functional layout designed for comfortable living. The lower level expands your living space with an additional bedroom and a large great room featuring a cozy wood-burning fireplace ideal for family gatherings or movie nights. Step outside to enjoy a large, fully fenced yard with an extensive patio and gazebo with poured concrete pad, ready for your future hot tub. A second concrete pad in the backyard provides additional parking or a perfect space for extended outdoor entertaining. Close to top-rated schools, shopping, public transit, and offering easy highway access, this move-in ready bungalow is the perfect place to call home. Don't miss this South Burlington gem!! (id:61015)
Open House
This property has open houses!
2:00 pm
Ends at:4:00 pm
Property Details
| MLS® Number | 40714099 |
| Property Type | Single Family |
| Neigbourhood | Elizabeth Gardens |
| Amenities Near By | Park, Place Of Worship, Playground, Public Transit, Schools, Shopping |
| Community Features | Community Centre |
| Features | Gazebo |
| Parking Space Total | 3 |
| Structure | Shed |
Building
| Bathroom Total | 2 |
| Bedrooms Above Ground | 3 |
| Bedrooms Below Ground | 1 |
| Bedrooms Total | 4 |
| Appliances | Central Vacuum - Roughed In, Dishwasher, Dryer, Freezer, Refrigerator, Stove, Washer |
| Architectural Style | Bungalow |
| Basement Development | Finished |
| Basement Type | Full (finished) |
| Construction Style Attachment | Detached |
| Cooling Type | Central Air Conditioning |
| Exterior Finish | Brick |
| Foundation Type | Block |
| Half Bath Total | 1 |
| Heating Fuel | Natural Gas |
| Heating Type | Forced Air |
| Stories Total | 1 |
| Size Interior | 2,019 Ft2 |
| Type | House |
| Utility Water | Municipal Water |
Land
| Acreage | No |
| Land Amenities | Park, Place Of Worship, Playground, Public Transit, Schools, Shopping |
| Sewer | Municipal Sewage System |
| Size Frontage | 102 Ft |
| Size Total Text | Under 1/2 Acre |
| Zoning Description | R3.1 |
Rooms
| Level | Type | Length | Width | Dimensions |
|---|---|---|---|---|
| Basement | Utility Room | 7'9'' x 4'0'' | ||
| Basement | Laundry Room | 10'7'' x 11'7'' | ||
| Basement | 2pc Bathroom | Measurements not available | ||
| Basement | Exercise Room | 6'8'' x 10'9'' | ||
| Basement | Bedroom | 9'9'' x 11'7'' | ||
| Basement | Great Room | 25'5'' x 20'1'' | ||
| Main Level | 4pc Bathroom | 8'8'' x 7'7'' | ||
| Main Level | Bedroom | 8'7'' x 9'3'' | ||
| Main Level | Bedroom | 12'4'' x 9'3'' | ||
| Main Level | Primary Bedroom | 13'10'' x 10'2'' | ||
| Main Level | Kitchen | 8'7'' x 13'8'' | ||
| Main Level | Dining Room | 9'0'' x 9'0'' | ||
| Main Level | Living Room | 12'7'' x 17'0'' |
https://www.realtor.ca/real-estate/28140427/452-wedgewood-drive-burlington
Contact Us
Contact us for more information

